




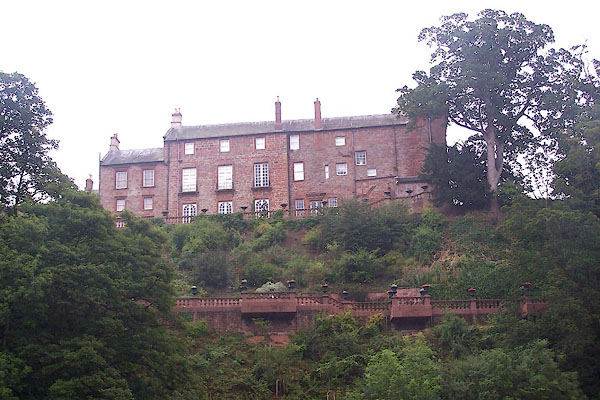
BMN35.jpg (taken 19.8.2006)
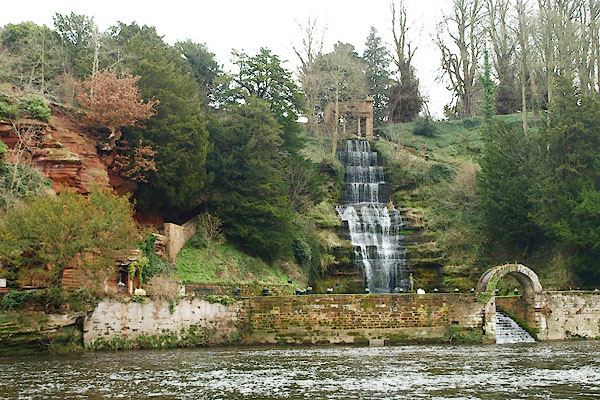
BQF60.jpg Waterfall, statuary, etc.
(taken 11.3.2009)
placename:- Corby Castle
OS County Series (Cmd 24 10)
"Corby Castle / Caves / Fountain / Statue / Grotto / Seat / Well / ..."
placename:- Corby Castle
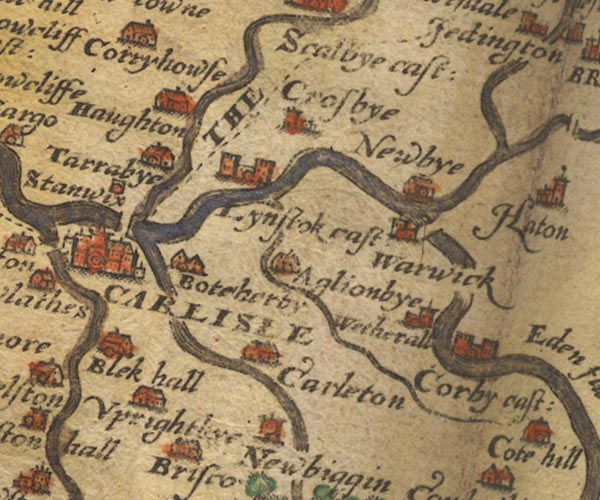
Sax9NY45.jpg
Building with two towers, symbol for a castle. "Corby cast:"
item:- private collection : 2
Image © see bottom of page
placename:- Corby Castle
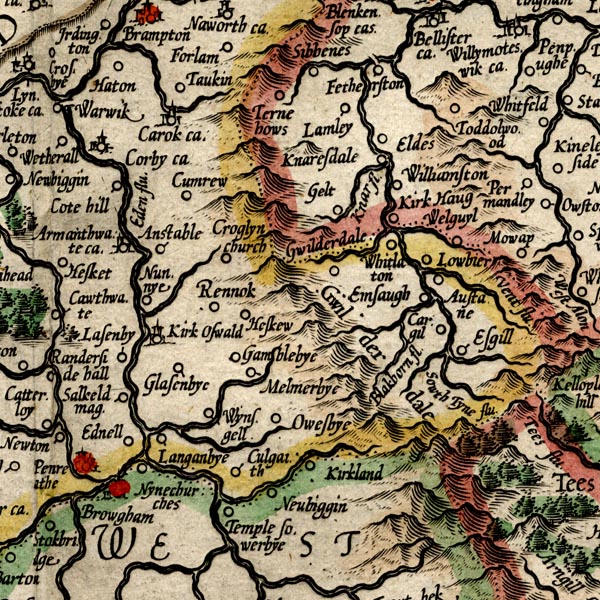
MER8CumD.jpg
"Corby ca."
circle, building and tower
item:- JandMN : 169
Image © see bottom of page
placename:- Corby Castle
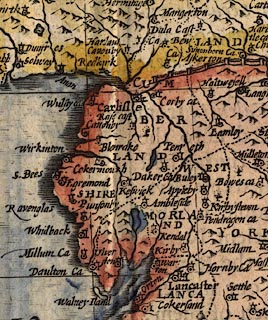 click to enlarge
click to enlargeSPD6Cm.jpg
"Corby ca"
dot, circle, and tower
item:- private collection : 85
Image © see bottom of page
placename:- Corby Castle
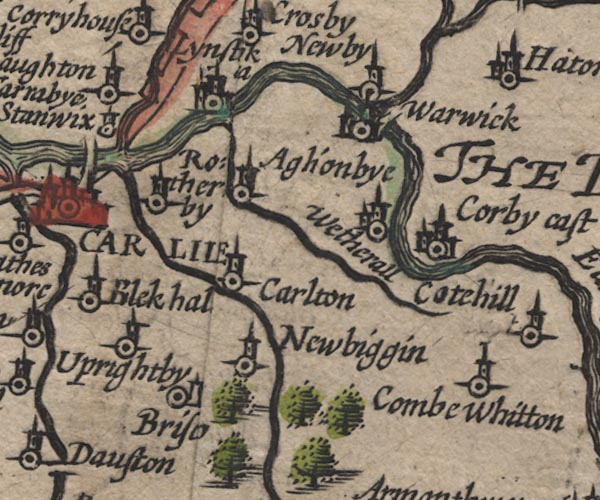
SP11NY45.jpg
"Corby cast"
circle, buildings, tower
item:- private collection : 16
Image © see bottom of page
placename:- Corby Castle
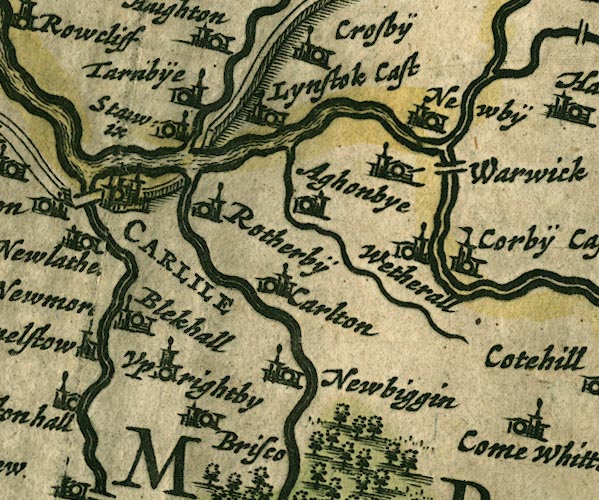
JAN3NY45.jpg
"CorbÿCast"
Buildings and tower with flag.
item:- JandMN : 88
Image © see bottom of page
placename:- Corby Castle
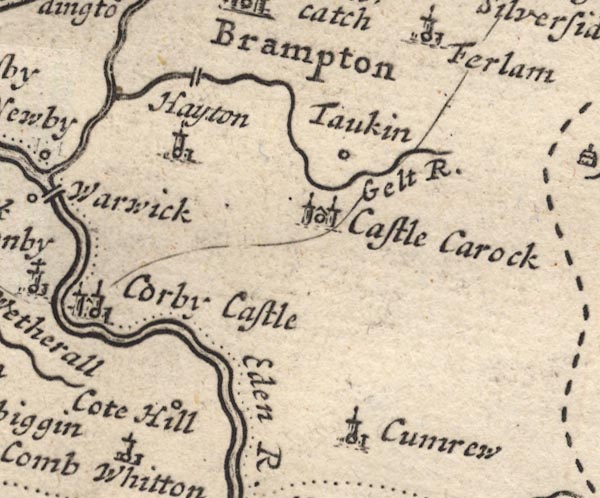
MD12NY55.jpg
"Corby Castle"
Circle, building with two towers.
item:- JandMN : 90
Image © see bottom of page
item:- garden
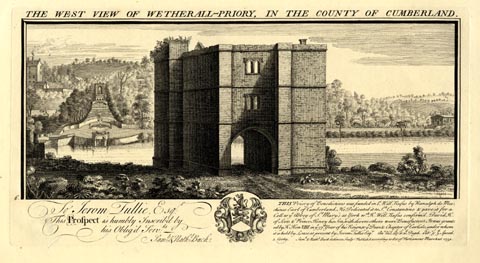 click to enlarge
click to enlargeBU0217.jpg
printed, top "THE WEST VIEW OF WETHERALL-PRIORY, IN THE COUNTY OF CUMBERLAND."
showing part of the gardens.
item:- Armitt Library : 1959.67.17
Image © see bottom of page
placename:- Corby Castle
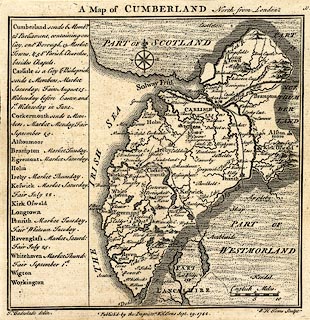 click to enlarge
click to enlargeBD10.jpg
"Corby Cast."
circle, italic lowercase text; castle
item:- JandMN : 115
Image © see bottom of page
placename:- Corby Castle
item:- waterfall; summer house (?); garden
 goto source
goto source"Corby, a Castle once the Seat of the ancient Family of the Salkelds, at present belonging to Mr. Howard, a Branch of the Duke of Norfolks' Family: The Building is of Stone, neat but plain. The Entrance to this House is by a large square Court-Yard. On the Right Hand are the Gardens, and on the Left the Offices for Servants and the Stables. It is plentifully watered by Springs in several large Reservoirs made about the House, which stands on the Precipice of a high Rock, which is in the back Part about 100 Feet high: In this Rock is cut a Regular Pair of Stairs of about six Feet wide, with all their Ornaments down to the Bottom; as you descend these Stairs, you pass by several Rooms hewn out of the Rock about 16 Feet square, which have no other Furniture than Tables and Seats made out of the Stone. At the Bottom of those Stairs you ascend another Pair about 10 Feet high, which leads to a Terrace made in Form of a Semicircle, by the Side of which runs the River Eden, having a Pair of Stairs to take Water at. The Terrace presents a fine View of another Part of the Rock, of equal Height with the former, from the Top of which falls a most wonderful curious Cascade, at last, an 100 Feet high, and the Water is broken by the pointed Ridges of the Rock into so many various Shapes, and the Springs fly about in so delightfully rude a Manner, as shews the great Power of Art in embellishing Nature; which is farther heighten'd by a natural Cascade, (effected by this artificial one,) of which there is a distinct Prospect at the Landing Stairs."
"From hence there is another View of half a Mile long, of the River on the Right Hand: and a hanging Grove of Trees, just as Nature has plac'd them, on the Left. There is a small Banquetting-House at the End of a Gravel Walk with a Portico in front."
 goto source
goto source"... Corby Castle, the Seat of the Honourable Charles Howard, Esq; ..."
placename:- Corby Castle
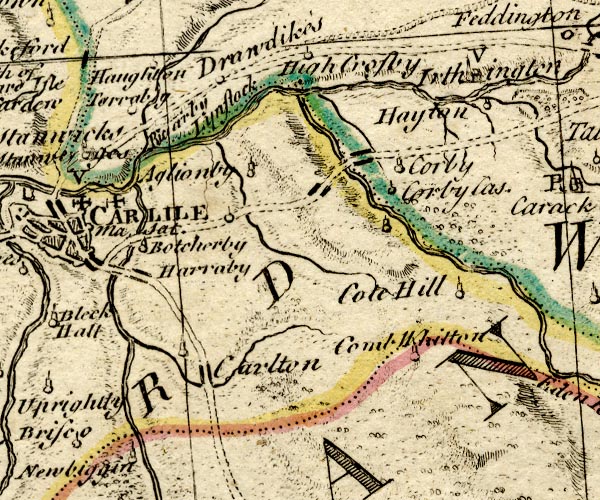
BO18NY45.jpg
"Corby Cas."
circle, tower
item:- Armitt Library : 2008.14.10
Image © see bottom of page
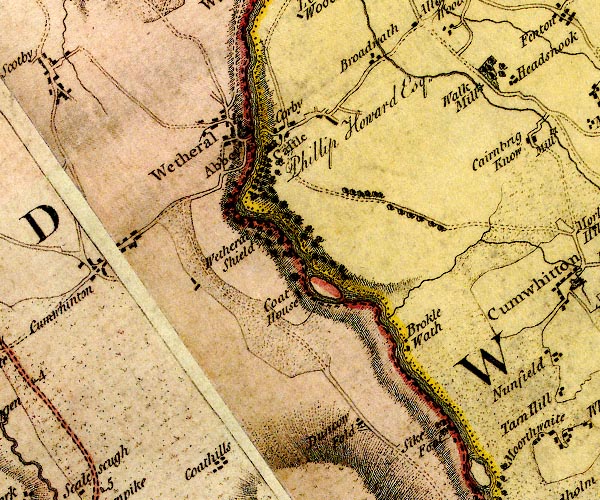
D4NY45SE.jpg
"Castle / Phillip Howard Esq."
large building; a castle with flags
item:- Carlisle Library : Map 2
Image © Carlisle Library
placename:- Corbie Castle
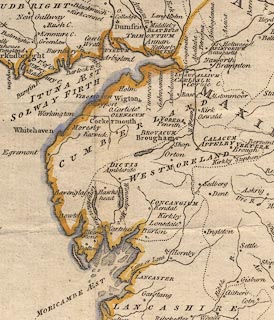 click to enlarge
click to enlargePEN1Cm.jpg
"Corbie C."
circle; buildings, village, etc
item:- private collection : 66
Image © see bottom of page
placename:- Corby Castle
 goto source
goto sourcePage 105:- "..."
"I do not find any ancient authors mention a castle here [Castlerigg], Speed, who speaks of twenty-five in Cumberland, hath found out every one I ever heard or knew of, except Kirkoswald; how that has escaped him I cannot tell. I shall here put down their names, and, as well as I can, their most ancient owners, and supposed founders."
"..."
 goto source
goto sourcePage 106:- "..."
"7. CORBY, - By the Salkelds, date uncertain, now Howard's."
"8. ..."
placename:- Corby Castle
 goto source
goto sourcePage 174:- "..."
"... Corby, a castle of the noble and antient family of the Salkelds, which received great addition of wealth by marriage with the heiress of Rosgill ..."
item:- roman altar; altar, roman
 goto source
goto sourcePage 191:- "..."
"Corby in Wetheral parish, is now a modern mansion, seated on the brink of a stupendous cliff over-hanging the river Eden, and surrounded by well wooded hills, altogether forming a beautiful scene. It belonged once to Harcla earl of Carlisle, on whose attainder Edward II. granted it to sir Richard de Salkeld, knt. who sold it to the heirs of the Howards of Naworth. In one of the walls is the altar which Mr. Camden describes at Willoford or Burdoswald."
placename:- Corby Castle
 goto source
goto source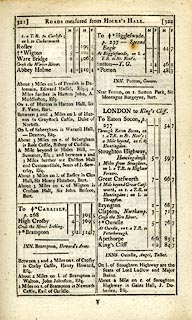 click to enlarge
click to enlargeC38321.jpg
page 321-322 "Between 3 and 4 Miles on r. of Crosby is Corby Castle, Henry Howard, Esq."
item:- JandMN : 228.1
Image © see bottom of page
 goto source
goto sourceGentleman's Magazine 1819 part 1 p.507
From the Compendium of County History:- "Salkeld, John, divine, styled by James I. 'the learned,' Corby castle, 1576."
placename:- Corby Castle
item:- garden; painting
 goto source
goto sourcePage 119:- "..."
"CORBY CASTLE,"
"The seat of P. H. Howard, Esq. M.P. The building has been so much altered by the addition of two new fronts in Grecian style, as no longer to wear the appearance of a Castle. It stands upon the brink of a lofty precipice, overhanging the Eden, which is seen from the lawn in front flowing down with a divided stream, between two high banks profusely clothed with umbrageous woods, the village church and priory gateway of Wetheral crowning the western receding sides. The walks through the park carry the visitor for a mile along the edge of impending rocks, adorned with several noble specimens of oak, then turning down to the water's edge, bring him in a circuit back to the house. from a wooden seat about half-way in the"
 goto source
goto sourcePage 120:- "return, there is a romantic peep across the water, through an opening in the trees, of the cells of St. Constantine, ... From the Templetto, a small Grecian edifice, neatly fitted up, and the wall painted in fresco with Swiss scenery, is a rich view of the house at the extremity of a green vista, whose sward, shaven close and smooth, sweeps upward between ivy-clasped oaks, sycamores, noble pines, and majestic Scotch firs. Advancing by this mossy carpet, which stretches along the margin of the river, the magnificent bridge for the Railway greatly enriches the prospect, ... The walks that extend along the banks to the north of the Castle present superior views of Wetheral, but they are reserved for the private use of the family. The interior of the Castle is elegantly fitted up, and contains a collection of paintings. The grounds are open to strangers on Wednesdays only."
placename:- Corby Castle
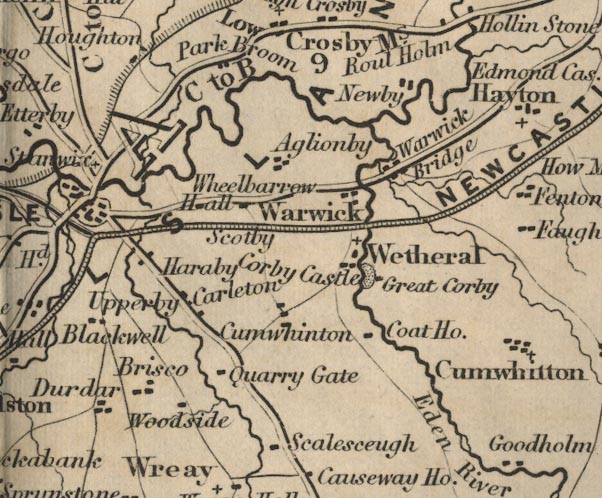
FD02NY45.jpg
"Corby Castle"
Building and park.
item:- JandMN : 100.1
Image © see bottom of page
item:- haunted room
HP01p147.txt
Page 147:- "..."
"The "Bush" [from Carlisle] has since been rebuilt, but at Corby Castle, some two miles away, in what was once the "Haunted Room," there hangs in a frame an interesting pane of glass from one of its windows, inscribed by no less notable a traveller than Hume, the historian, with the satirical verse, reflecting upon the "Bush," the Cathedral, and Carlisle in general:"
""
"Here chicks in eggs for breakfast sprawl;"
"Here godless boys God's glories squall:"
"Here heads of Scotchmen guard the wall,"
"Corby's walks atone for all"
"Sir Walter Scott saw this in 1825, and humorously remarked in a letter to his friend Morritt upon "Hume's poetical works.""
placename:- Corby Castle
courtesy of English Heritage
"CORBY CASTLE / / / WETHERAL / CARLISLE / CUMBRIA / I / 77719 / NY4708954201"
courtesy of English Heritage
"WALL AND GATE PIERS TO EAST OF CORBY CASTLE / / / WETHERAL / CARLISLE / CUMBRIA / I / 77722 / NY4729654276"
courtesy of English Heritage
"Screen walls and gate piers. 1844 for Philip Howard. Dressed red sandstone, with moulded dressings. 4 piers at entrance (2 at each side) of squared columns with decorative console brackets to sides, moulded cornice surmounted by carved Grecian vases; piers joined by curved wall. Wall extends approximately 50 metres to either side of entrance and is of 5 courses with chamfered plinth course, moulded coping, terminating furthest away from entrance, by piers with dated panel, coat of arms and initials P.H. Railings, removed during 1939-45 war. Included for G.V. with gate lodge."
courtesy of English Heritage
"GATE LODGE TO EAST OF CORBY CASTLE / / / WETHERAL / CARLISLE / CUMBRIA / I / 77721 / NY4728654276"
courtesy of English Heritage
"DOVECOTE TO SOUTH EAST OF CORBY CASTLE / / / WETHERAL / CARLISLE / CUMBRIA / I / 77725 / NY4717453914"
courtesy of English Heritage
"Dovecote. Referred to as medieval in previous listing, but seems a complete rebuild of late C18, probably originally a C17 hexagonal dovecote: for Philip Howard to commemorate an Italian lady, who died young. Red sandstone ashlar and mouldings. Tetrastyle temple front, with square dovecote behind, entered from the rear. Slender Ionic columns to portico, reached by short flight of stone steps: rear wall of portico has three niches: frieze has inscription 'A quella che merita' (to her who merits it best), with balustraded balcony above, surmounted by pediment carrying carved Corby Lion. In a central position in the grounds of Corby Castle and a prominent feature in the eastern view from the castle. For full description of interior see Ferguson, Pigeon Houses in Cumberland, Transactions of the Cumberland & Westmorland, Antiquarian &Archaeological Society, Old series, vol.9, p.431."
courtesy of English Heritage
"KITCHEN GARDEN WALLS TO SOUTH EAST OF CORBY CASTLE / / / WETHERAL / CARLISLE / CUMBRIA / I / 77720 / NY4709354270"
courtesy of English Heritage
"CASCADE TO WEST OF CORBY CASTLE / / / WETHERAL / CARLISLE / CUMBRIA / I / 77723 / NY4709254112"
courtesy of English Heritage
"Cascade and summer house. Between 1708 and 1729 for Thomas Howard of Corby Castle. Red sandstone ashlar. Venetian summer house with cascade of 4 steps leading to oval pond, with terrace and river wall. Summer house consists of a shallow portico, with Venetian opening surmounted by carved figures of mermaids, Neptune and a lion. Between central columns is a dragon's head water spout and 3 headed lions at the sides. Inside are statues of draped male and female figures. Various arched steps (one of which has a grotto behind) form cascade beneath, falling about 10 metres to the pond, which formerly had a fountain in the centre, (see Buck's engraving of Wetheral Priory, 1739) but now has statue of Nelson. At the water's edge there is a retaining wall of sandstone, repaired with brick, with steps leading through an arched opening to form a water gate. Thomas Howard wrote plays which were enacted in the cascade, see Country Life, 7 January 1954, p.34."
placename:- Statue of Polyphemus
courtesy of English Heritage
"STATUE OF POLYPHEMUS, CORBY CASTLE / / / WETHERAL / CARLISLE / CUMBRIA / II[star] / 77724 / NY4706654039"
courtesy of English Heritage
"Statue. Early C18 for Thomas Howard of Corby Castle. Carved red sandstone. 4 metres in height, figure of Polyphemus, holding staff in one hand and reed-pipes in the other. Pevsner describes it as "wondrously badly carved, but just for that reason very engaging". Of same date as cascade nearby (1708-1729) as Polyphemus is noted by Sir John Clerk of Penicuik, on a visit in 1734. A feature on riverside walk in the grounds of Corby Castle and included for G.V. with the nearby cascade. See; N. Pevsner, Buildings of England, 1967, Cumberland & Westmorland, W.A.J. Prevost, Corby and the Corby Giant, Trans., Cumberland &Westmorland, Antiquarian and Archaeological Society, Vol. lxxix, 1979, p.99-102."
courtesy of English Heritage
"TEMPIETTO, CORBY CASTLE / / / WETHERAL / CARLISLE / CUMBRIA / I / 77728 / NY4681853562"
courtesy of English Heritage
"Garden folly. Early C18 for Thomas Howard of Corby Castle. Stone walls, stucco, slate roof and stone chimney. In the form of a Tuscan temple. Stone steps with stone piers surmounted by carved balls, lead to portico supported by 4 Tuscan columns on square bases with moulded entablature. Carving of draped figures with fish-like tails in pediment above. Gabled roof has round stone chimney stack to south gable. Entrance has moulded surround with entablature and heavily dentilled pediment: interior of portico has plain stucco walls with moulded plaster ceiling: door of 6 panels. 2 vaulted chambers beneath with 2 entrances from west, have plank doors, one with initials P.H.H. cut through it: side window above, has wooden casements with square leaded lights, but a similar window in east wall has been filled. Interior of single room, walls of painted panels of Alpine scenes by Matthew Nutter of Carlisle, 1832, and painted roundel to ceiling. Building appears on an engraving of 1729 and as Thomas Howard succeeded to the estate in 1708, it must have been built between those dates. Terminates a garden riverside walk from Corby Castle. Interior and exterior views; Country Life, 7 January 1954, p.35."
placename:- Statue of St Constantine
courtesy of English Heritage
"STATUE OF ST CONSTANTINE, SOUTH OF CORBY CASTLE / / / WETHERAL / CARLISLE / CUMBRIA / II / 77729 / NY4676053509"
courtesy of English Heritage
"Statue. 1843 for Philip Howard of Corby Castle. Carved sandstone. Full length figure of St Constantine on a pedestal, placed directly opposite St Constantine's cells across the river."
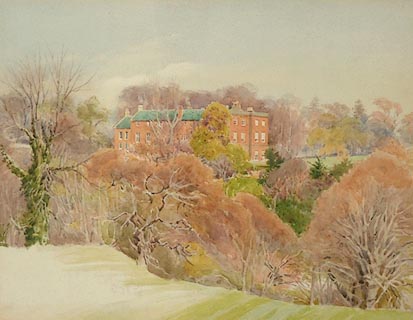 click to enlarge
click to enlargePR1115.jpg
Autumn; view of Corby Castle, standing in parkland, from across a wooded ravine. The foreground is unfinished.
dated at reverse:- "1914"
item:- Tullie House Museum : 1971.87.1
Image © Tullie House Museum
placename:- Corby Castle
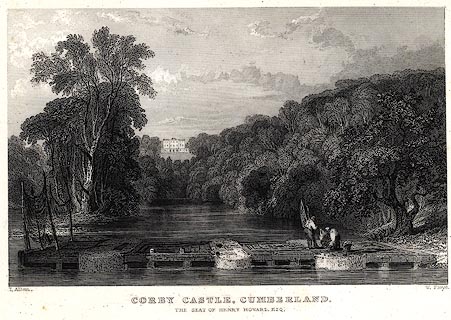 click to enlarge
click to enlargePR0007.jpg
vol.1 pl.17 in the set of prints, Westmorland, Cumberland, Durham and Northumberland Illustrated. The salmon traps on the River Eden in the foreground.
printed at bottom left, right, centre:- "T. Allom. / W. Floyd. / CORBY CASTLE, CUMBERLAND. / SEAT OF HENRY HOWARD, ESQ."
item:- Dove Cottage : 2008.107.7
Image © see bottom of page
placename:- Corby Castle
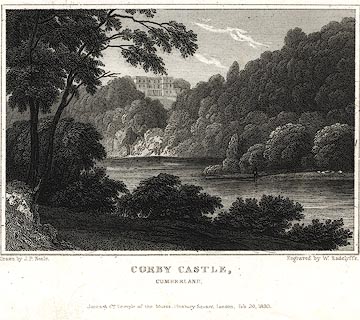 click to enlarge
click to enlargePR0368.jpg
printed at bottom left, right, centre:- "Drawn by J. P. Neale. / Engraved by W. Radclyffe. / CORBY CASTLE, / CUMBERLAND. / Jones &Co. Temple of the Muses, Finsbury Square, London, Feb 20. 1830."
item:- Dove Cottage : 2008.107.368
Image © see bottom of page
placename:- Corby Castle
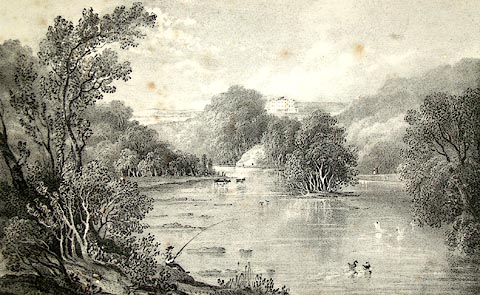 click to enlarge
click to enlargePR1211.jpg
Summertime; view along the River Eden, looking towards Corby Castle which stands on the top of a wooded hillside. A lone fisherman sits on the left hand bank of the river. Distant hills lie beyond.
inscribed at bottom left on print:- "Drawn by M Nutter, from a sketch by the Hon. Mrs Stourton, 1829"
printed at bottom centre:- "CORBY CASTLE [FROM THE SOUTH.] Dedicated, by Permission, to Mrs Howard, of Corby Castle, by her most obliged and Obedient humble Servant Charles Thurnam"
inscribed at bottom right on print:- "On Stone by P Gauci"
item:- Tullie House Museum : 1978.108.71
Image © Tullie House Museum
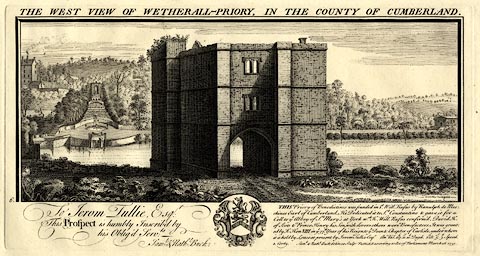 click to enlarge
click to enlargeBU0105.jpg
The view includes part of the garden of Corby Castle across the river.
No.5 in The Castles, Abbeys, and Priories of the County of Cumberland, 1877.
printed at top:- "THE WEST VIEW OF WETHERAL-PRIORY, IN THE COUNTY OF CUMBERLAND."
item:- JandMN : 178.5
Image © see bottom of page
 click to enlarge
click to enlargePR1115.jpg
Autumn; view of Corby Castle, standing in parkland, from across a wooded ravine. The foreground is unfinished.
dated at reverse:- "1914"
item:- Tullie House Museum : 1971.87.1
Image © Tullie House Museum
placename:- Corby Castle
 click to enlarge
click to enlargePR0007.jpg
vol.1 pl.17 in the set of prints, Westmorland, Cumberland, Durham and Northumberland Illustrated. The salmon traps on the River Eden in the foreground.
printed at bottom left, right, centre:- "T. Allom. / W. Floyd. / CORBY CASTLE, CUMBERLAND. / SEAT OF HENRY HOWARD, ESQ."
item:- Dove Cottage : 2008.107.7
Image © see bottom of page
placename:- Corby Castle
 click to enlarge
click to enlargePR0368.jpg
printed at bottom left, right, centre:- "Drawn by J. P. Neale. / Engraved by W. Radclyffe. / CORBY CASTLE, / CUMBERLAND. / Jones &Co. Temple of the Muses, Finsbury Square, London, Feb 20. 1830."
item:- Dove Cottage : 2008.107.368
Image © see bottom of page
placename:- Corby Castle
 click to enlarge
click to enlargePR1211.jpg
Summertime; view along the River Eden, looking towards Corby Castle which stands on the top of a wooded hillside. A lone fisherman sits on the left hand bank of the river. Distant hills lie beyond.
inscribed at bottom left on print:- "Drawn by M Nutter, from a sketch by the Hon. Mrs Stourton, 1829"
printed at bottom centre:- "CORBY CASTLE [FROM THE SOUTH.] Dedicated, by Permission, to Mrs Howard, of Corby Castle, by her most obliged and Obedient humble Servant Charles Thurnam"
inscribed at bottom right on print:- "On Stone by P Gauci"
item:- Tullie House Museum : 1978.108.71
Image © Tullie House Museum
 click to enlarge
click to enlargeBU0105.jpg
The view includes part of the garden of Corby Castle across the river.
No.5 in The Castles, Abbeys, and Priories of the County of Cumberland, 1877.
printed at top:- "THE WEST VIEW OF WETHERAL-PRIORY, IN THE COUNTY OF CUMBERLAND."
item:- JandMN : 178.5
Image © see bottom of page
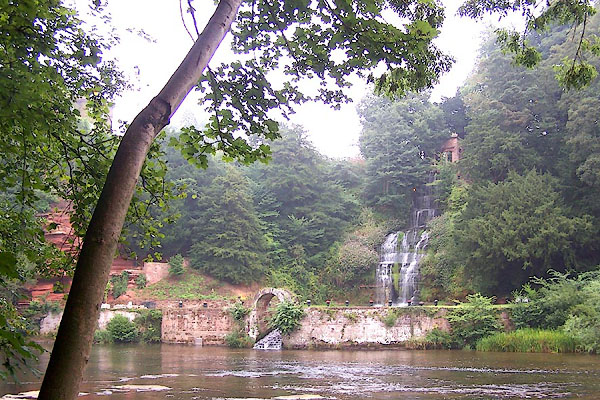
BMN33.jpg Waterfall, statuary, etc.
(taken 19.8.2006)
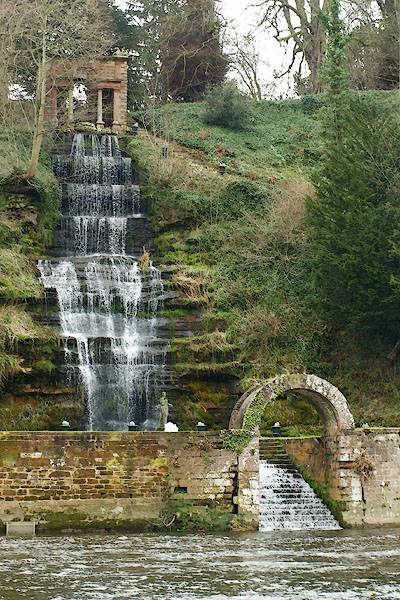
BQF61.jpg Waterfall, statuary, etc.
(taken 11.3.2009)
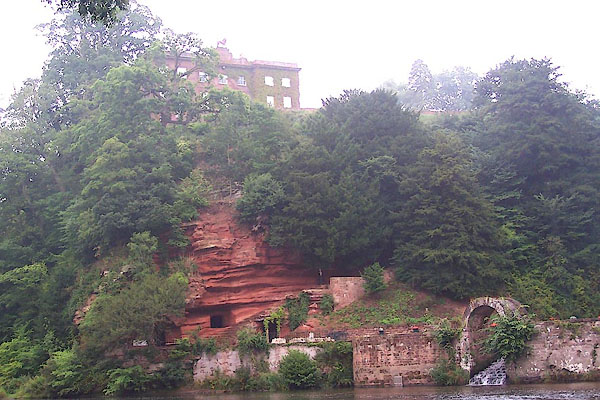
BMN34.jpg The caves below the castle.
(taken 19.8.2006)
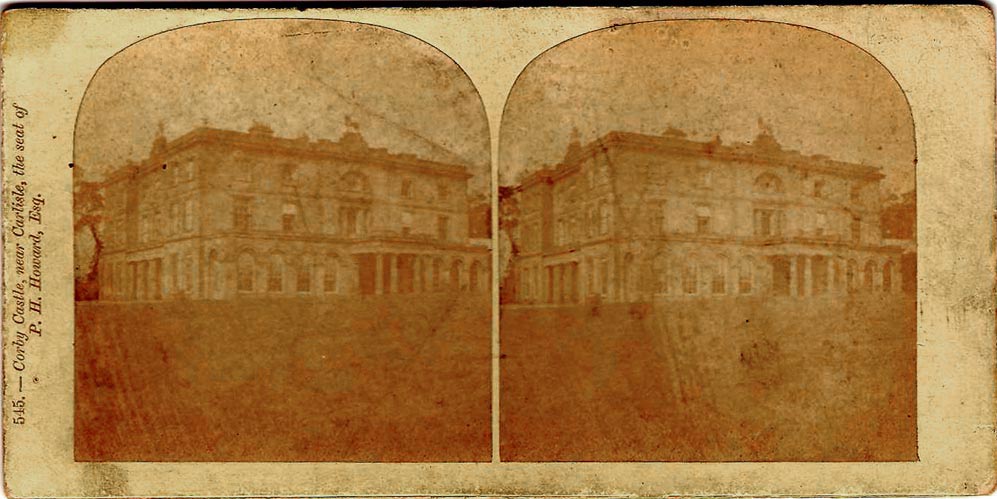
Click to enlarge
BWQ62.jpg
(taken ) courtesy of George Pek
Longville, Tim &Corbett, Val (photr): 2007: Gardens of the Lake District: Lincoln, Frances (London)
