




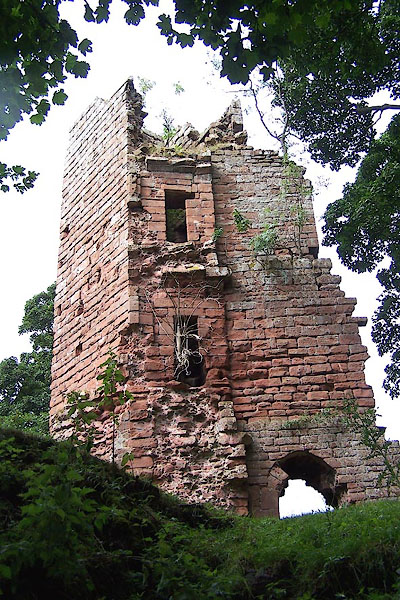
BJU31.jpg The remaining tower at the NE corner of the hall.
(taken 26.8.2005)
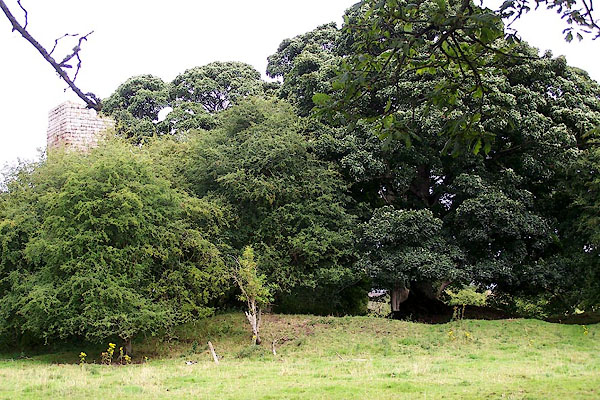
BJU32.jpg Mounds and ditches.
(taken 26.8.2005)
placename:- Kirkoswald Castle
"Kirkoswald Castle (Remains of) / Tower"
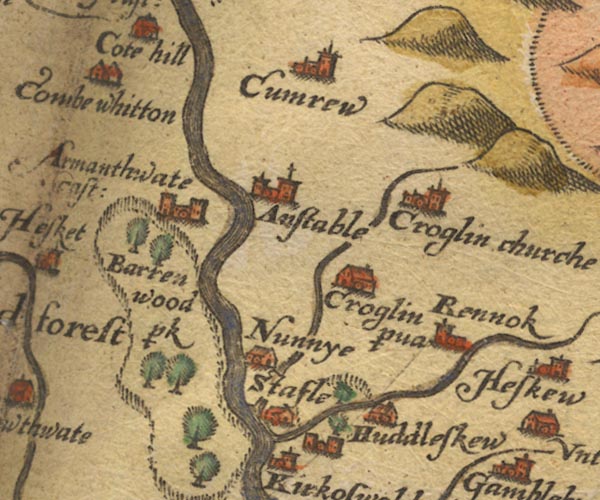
SAX9NY54.jpg
circle, two towers; and a ring of fence palings, enclosing trees.
item:- private collection : 2
Image © see bottom of page
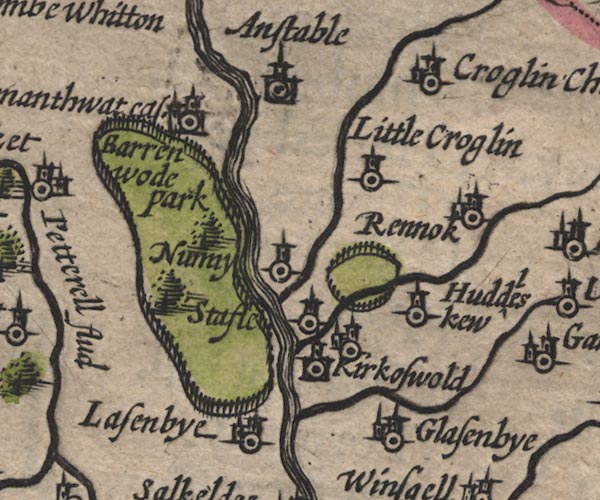
SP11NY54.jpg
circle, building, tower and ring of fence palings, N of Kirkoswald
item:- private collection : 16
Image © see bottom of page
placename:- Kirkoswold
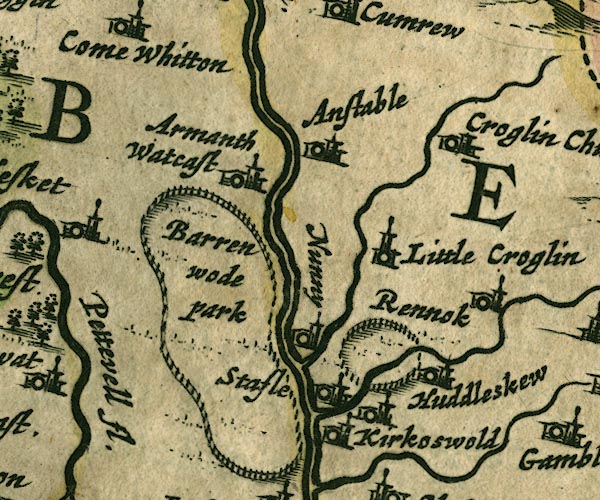
JAN3NY54.jpg
"[Kirkoswold]"
Buildings and tower, no flag; the label belongs to the village close by; and a ring of fence palings nearby.
item:- JandMN : 88
Image © see bottom of page
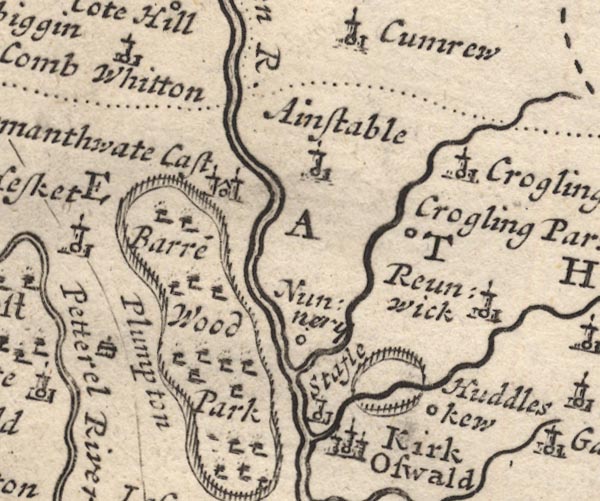
MD12NY54.jpg
Ring of fence palings, trees, north of Kirk Oswald.
item:- JandMN : 90
Image © see bottom of page
placename:- Kirkoswald Castle
item:- sword, Morvill; murder; moat
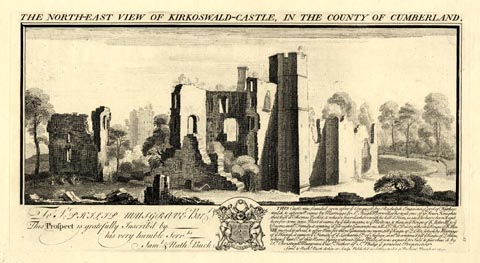 click to enlarge
click to enlargeBU0209.jpg
printed, top "THE NORTH-EAST VIEW OF KIRKOSWALD-CASTLE, IN THE COUNTY OF CUMBERLAND."
printed, bottom "THIS Castle was founded soon after ye Conquest, by Radulph Engaine Lord of Kirkoswald, & afterwds. came by Marriage to Sr. Hugh Morvill, who was one of ye Four Knights that kill'd Thomas Becket, & whose Sword, wherewith he kill'd Him. is said to have been kept here for some time. Next it came, by ye like means, to ye Moltons, and then in ye Reign of K. Edw. III. to ye Dacres, in wch. Family it continu'd for eight Generations, till Ld. Thos. Dacre, who in ye Reign of K. Hen. VIII. moted it about, & after Him for three Generations more, till ye Reign of Q. Eliz. when by Marriage of ye Heiress, it came to ye Family of ye Leonards Els. of Sussex, in wch. it continu'd till ye reign of Q. Anne, when ye last El. of that Name dying without Issue Male, it was expos'd to Sale & purchas'd by Sr. Christoph. Musgrave Bart. Father of Sr. Philip ye present Proprietor. / Saml &Nathl. Buck delin: et Sculp. Publish'd according to Act of Parliamt. March 26. 1739."
item:- Armitt Library : 1959.67.9
Image © see bottom of page
placename:- Kirkoswald Castle
 goto source
goto source"... Kirkoswald and Dacre Castle, the late Earl of Suffex's. ..."
 goto source
goto sourcePennant's Tour 1773, page 168 "... the reign of King John, and Hugh de Morville till about the sixth year of that monarch. In the second he obtained a licence to inclose his woods at Kirk-Oswald, to fortify his manor-house, ... A Thomas de Multon enlarged and strengthened the castle; John de Castro, who married his widow, gave it more security, by new works; Thomas Dacre added a large ditch, and beautified it at great expence. A Mr. Sandford, quoted by Dr. Burn, speaks of it as a most capital grand castle, and that it was the fairest fabric that eyes ever looked on; that the hall was an hundred yards long, and on the roof was por-"
 goto source
goto sourcePennant's Tour 1773, page 169 "[por]trayed King Brute and all his successor Kings of England. Very little of this magnificent castle remains; some scanty ruins mark its place. Mr. Sandford speaks of it as standing in the time of the Dacre earl of Sussex, who received his title in 1674."
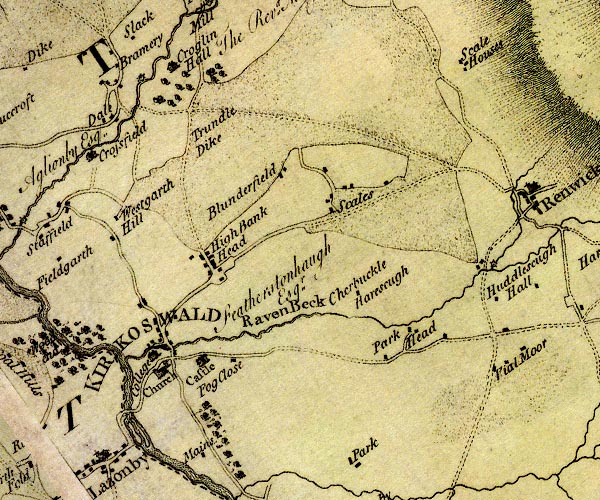
D4NY54SE.jpg
"Castle"
large building; a castle
item:- Carlisle Library : Map 2
Image © Carlisle Library
placename:- Kirkoswald Castle
 goto source
goto sourcePage 105:- "..."
"I do not find any ancient authors mention a castle here [Castlerigg], Speed, who speaks of twenty-five in Cumberland, hath found out every one I ever heard or knew of, except Kirkoswald; how that has escaped him I cannot tell. I shall here put down their names, and, as well as I can, their most ancient owners, and supposed founders."
"..."
 goto source
goto sourcePage 106:- "..."
"26. KIRKOSWALD. Sir Hugh de Morvill."
placename:- Kirk Oswald Castle
 goto source
goto sourcePage 190:- "..."
""Kirk Oswald castle south south-east 12 miles from Cairluel, and south from Naward, standeth almost on Eden." It was much improved by sir Hugh Morbill, who got the town a market t. John, and finished, and moated by Thomas Dacre, who married the heiress of Greystock; but it is now ruined."
"..."
""Northward from Ousby on the river Eden standeth the capital grand castle Kirk Oswald, ...""
"... This great castle of Kirk Oswald was once the fairest fabrick that ever eyes looked upon. The hall I have seen 100 yards long, and the great pourtraiture of king Brute, lying in the end of the roof of this hall, and of all his succeeding successors, kings of England, portraieted to the waist, their visages, hats, feathers, garbs, and habits, in the roof of this hall; now translated to Naward [Castle]"
 goto source
goto source"[Kirkoswald] ... lies on the east side of the river Eden, near which stands the remains of a castle, once a magnificent residence. In the reign of Henry VIII. ..."
 goto source
goto sourcePage 29:- "[On the east side of the town,] on high ground, stands the Castle; the ruins are very scanty; the angle of what was once apparently been a high tower, and the ground thrown together in irregular heaps, now grown over with grass, are all that remain. ..."
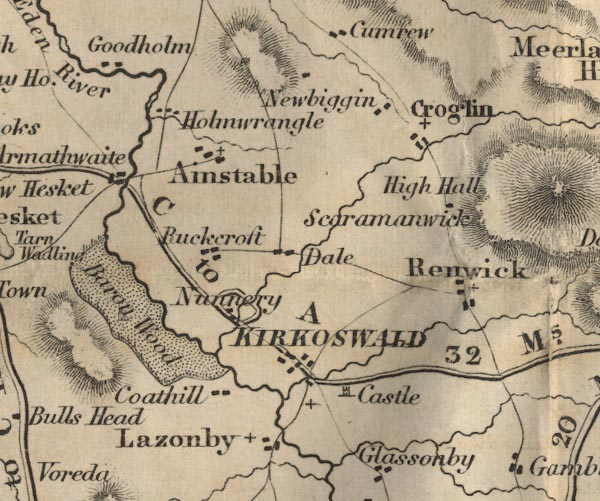
FD02NY54.jpg
"Castle"
item:- JandMN : 100.1
Image © see bottom of page
 goto source
goto sourceGentleman's Magazine 1839 part 2 p.510
From a review of A Guide to Naworth and Lanercost, by Samuel Jefferson. "..."
"The castle of Kirkoswald being dismantled about the year 1604, by Lord Dacre of the South, the ceilings of the hall and chapel, with their curious paintings, were purchased by Lord William [Howard], who applied them to the same uses at Naworth, and the repairs were proceeding when the castle was visited by Camden in 1607." (P.23.)"
placename:- Kirkoswald Castle
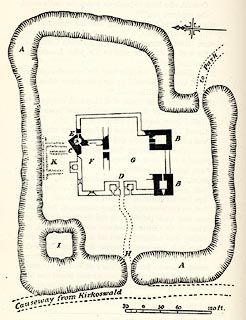 click to enlarge
click to enlargeCW0129.jpg
On p.152 of The Castles and Fortified Towers of Cumberland, Westmorland, and Lancashire North of the Sands, by John F Curwen.
printed at bottom:- "PLAN OF KIRKOSWALD CASTLE."
item:- Armitt Library : A782.29
Image © see bottom of page
placename:- Kirkoswald Castle
courtesy of English Heritage
"KIRKOSWALD CASTLE / / / KIRKOSWALD / EDEN / CUMBRIA / II / 73491 / NY5594641021"
courtesy of English Heritage
"Castle in ruins. Late C15 incorporating earlier buildings for the Dacre family. Large blocks of Penrith red sandstone ashlar on chamfered plinth. Remains of 3 towers and part of the hall, with other foundations below ground level, proved by excavation. 3 storey angle garderobe tower has pointed ground floor entrance and small lancet openings on 2 faces; facing stones have individual mason's marks. Inner wall has various garderobe entrances, one with chamfered lintel. Fragments remain of the adjoining hall walls. One other angle tower stands 2 storeys high with vaulted basement and first floor window, but all facing stone removed above ground level. Vaulted basement of a similar corresponding angle tower remains, but no walls are visible above ground. Encircling moat is early C16 and is complete. Building abandoned in late C16 and demolition began in 1604, with materials taken to Naworth Castle and other stone finding its way into many buildings in Kirkoswald. See, Curwen, Castles and Towers of Cumberland &Westmorland, 1913, p150-153."
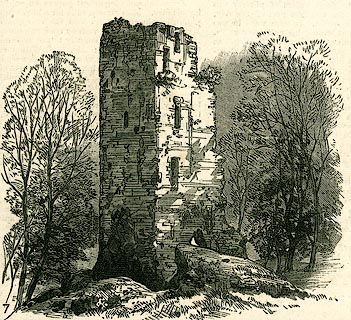 click to enlarge
click to enlargePR0317.jpg
Illustrations of place visited by the Royal Archaeological Institute.
item:- Dove Cottage : 2008.107.317
Image © see bottom of page
placename:- Kirkoswald Castle
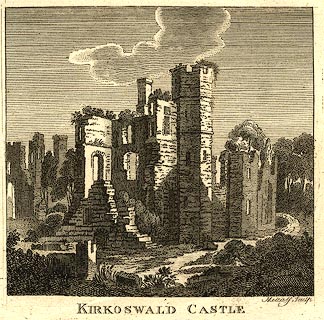 click to enlarge
click to enlargePR0284.jpg
printed at bottom right, centre:- "Metcalf Sculp / KIRKOSWALD CASTLE"
item:- Dove Cottage : 2008.107.284
Image © see bottom of page
placename:- Kirkoswald Castle
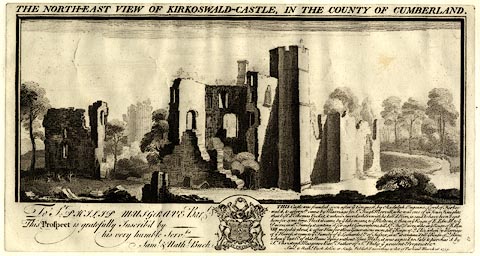 click to enlarge
click to enlargeBU0110.jpg
With descriptive text of 1837.
No.10 in The Castles, Abbeys, and Priories of the County of Cumberland, 1877.
printed at top:- "THE NORTH-EAST VIEW OF KIRKOSWALD-CASTLE, IN THE COUNTY OF CUMBERLAND."
printed at lower left:- "To Sr: PHILIP Musgrave Bart. This Prospect is gratefully Inscribed by his very humble Servts: Saml. &Nathl. Buck."
printed at lower right:- "THIS castle was founded soon after ye Conquest, by Radulph Engaine Lord of Kirkoswald, & afterwds. came by Marriage to Sr. Hugh Morvill, who was one of ye Four Knights that kill'd Thomas Becket, & whose Sword, wherewith he kill'd Him, is said to have been kept here for some time. Next it came, by ye like means, tp ye Moltons, & then in ye Reign of K. Edw. III. to ye Dacres, in wch. Family it continu'd for eight Generations, till Ld. Thomas Dacre. who in ye Reign of K. Hen. VIII. moted it about, & after Him for three Generations more, till ye Reign of Q. Eliz. when by Marriage of ye Heiress, it came to ye Family of ye Leonards Els. of Sussex, in wch. it continu'd till ye Reigh of Q. Anne, when ye last El. of that Name dying without Issue Male, it was expos'd to Sale & purchas'd by Sr. Christoph. Musgrave Bart. & Father of Philip ye present Proprietor. Saml. &Nathl. Buck delin: et sculp: Publish'd according to Act of Parliament March 26. 1739."
item:- JandMN : 178.10
Image © see bottom of page
