




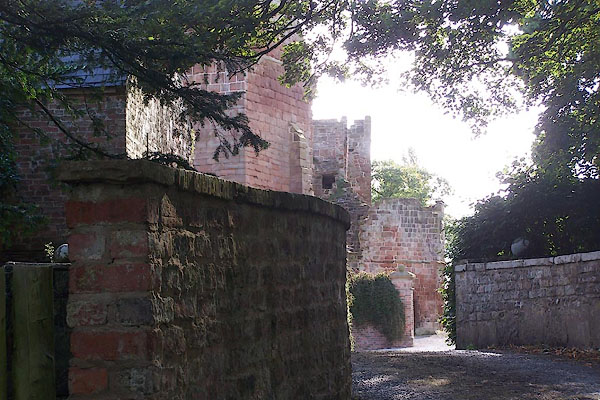
BOB50.jpg (taken 31.8.2007)
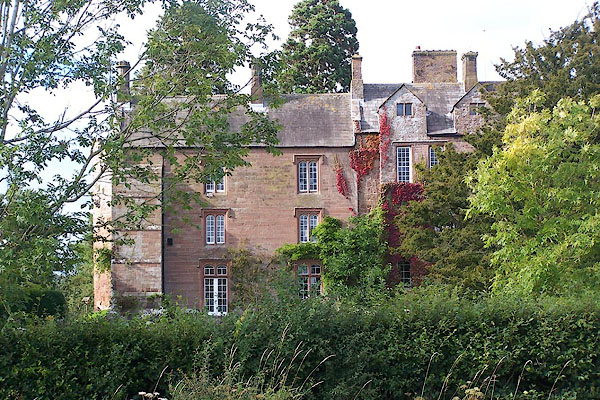
BOB51.jpg (taken 31.8.2007)
placename:- Scaleby Castle
"Scaleby Castle"
"Castle (Remains of)"
placename:- Scalbye Castle
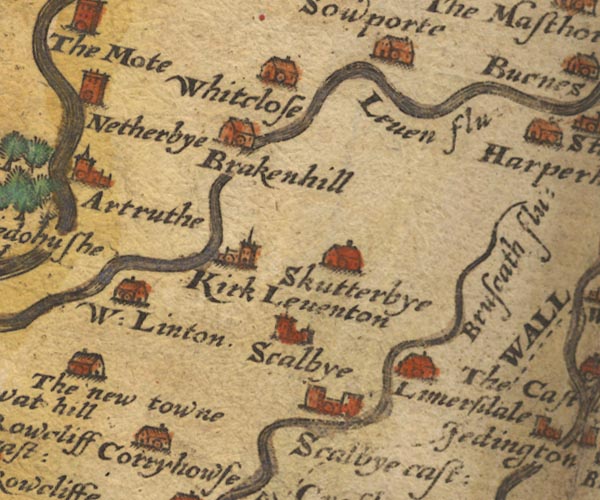
Sax9NY46.jpg
Building with two towers, symbol for a castle. "Scalbye cast:"
item:- private collection : 2
Image © see bottom of page
placename:- Scalby Castle
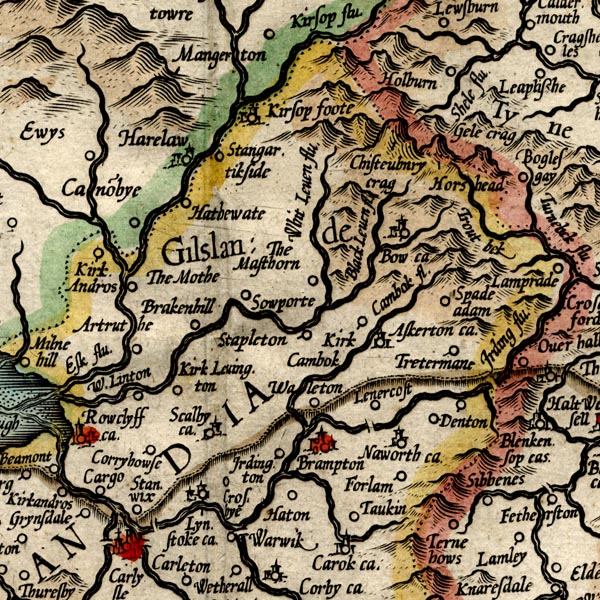
MER8CumA.jpg
"Scalby ca."
circle, building and tower
item:- JandMN : 169
Image © see bottom of page
placename:- Scalby Castle
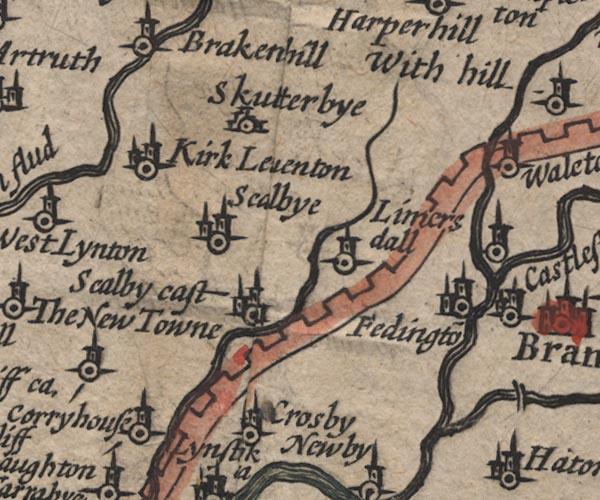
SP11NY46.jpg
"Scalby cast."
circle, building, tower
item:- private collection : 16
Image © see bottom of page
placename:- Scalby Castle
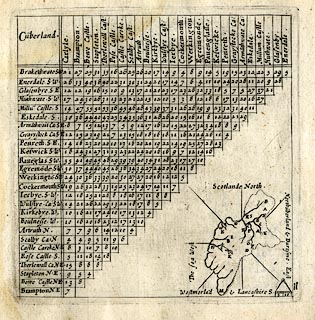 click to enlarge
click to enlargeSIM4.jpg
"Scalby Ca: N"
and tabulated distances
item:- private collection : 50.11
Image © see bottom of page
placename:- Scalbye Castle
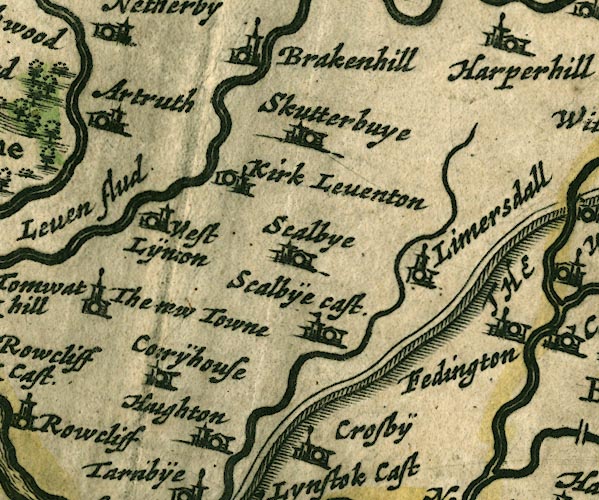
JAN3NY46.jpg
"Scalbÿe cast."
Buildings and tower with flag.
item:- JandMN : 88
Image © see bottom of page
placename:- Scalby
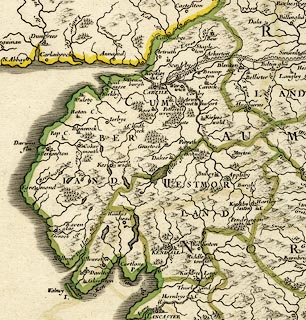 click to enlarge
click to enlargeSAN2Cm.jpg
"Scalby"
circle, building and tower, flag; town?
item:- Dove Cottage : 2007.38.15
Image © see bottom of page
placename:- Scalby Castle
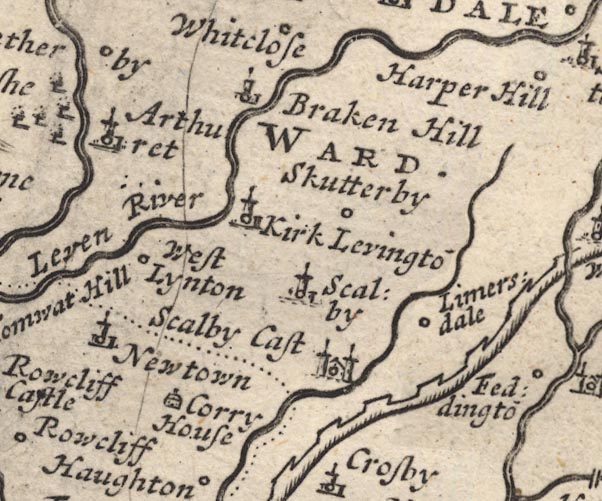
MD12NY46.jpg
"Scalby Cast"
Circle, building with two towers.
item:- JandMN : 90
Image © see bottom of page
placename:- Scaleby Castle
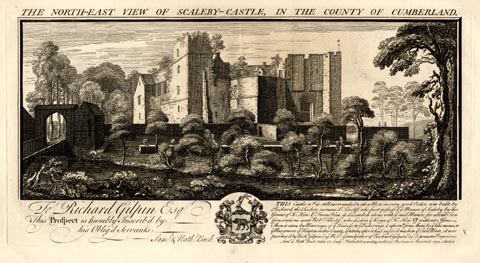 click to enlarge
click to enlargeBU0216.jpg
printed, top "THE NORTH-EAST VIEW OF SCALEBY-CASTLE, IN THE COUNTY OF CUMBERLAND."
printed, bottom "THIS Castle wch. is still surrounded with a Mote in very good Order, was built by Richard the Rider, surnam'd Tiliolff, who first possess'd ye manor of Scaleby by the Grant of K. Hen: I. From Him it descended along with ye said Manor, for about Ten Generations unto Robt. Tiliolff, who died in ye Reign of K. Hen. VI. without Issue. Then it came by Marriage of ye Heiress, to ye Pickerings, & afterwds. from Them, by ye like means. to ye Musgrvaes of Hayton in this County, of whom, after it had suffer'd much in ye Civil Wars, it was purchas'd by Richd. Gilpin Esqr. M.D. Grandfather of Richard Gilpin Esqr. ye present Proprietor. / Saml. &Nathl. Buck delin. et Sculp: Publish'd according to Act of Parliamt. March 26. 1739. 1 Carlisle"
item:- Armitt Library : 1959.67.16
Image © see bottom of page
placename:- Castle
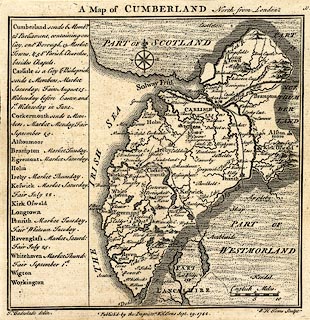 click to enlarge
click to enlargeBD10.jpg
"Castle"
circle, italic lowercase text; village, hamlet or locality
item:- JandMN : 115
Image © see bottom of page
placename:- Scalby
 goto source
goto source"... Scalby, the Seat of William Glisson, Esq; ..."
placename:- Scalby Castle
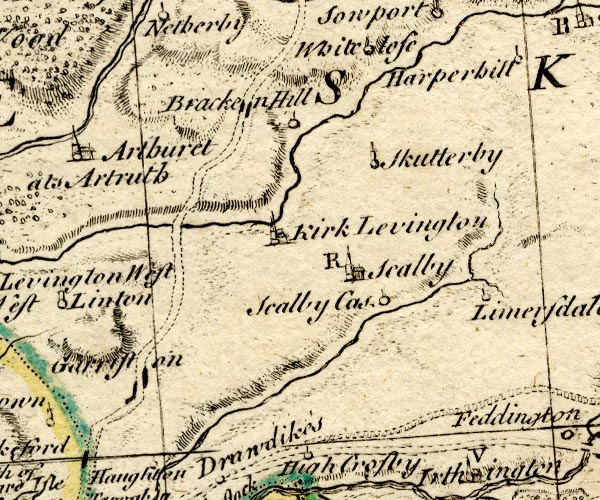
BO18NY46.jpg
"Scalby Cas."
circle and line
item:- Armitt Library : 2008.14.10
Image © see bottom of page
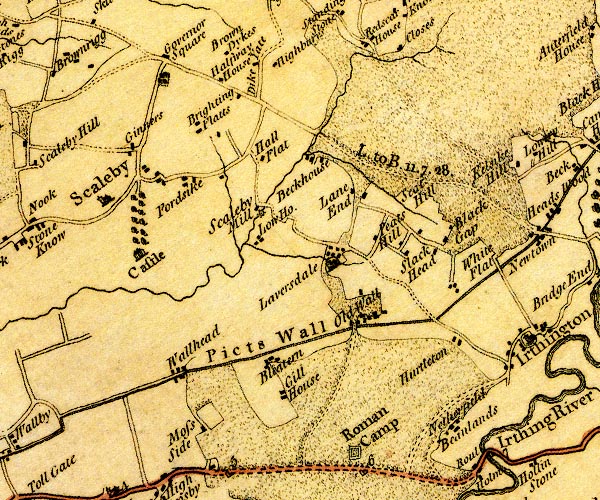
D4NY46SE.jpg
"Castle"
large building; a castle and avenue of trees
item:- Carlisle Library : Map 2
Image © Carlisle Library
placename:- Scaleby Castle
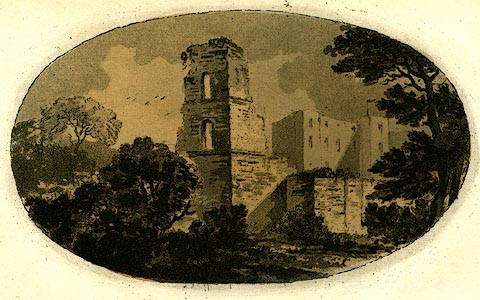 click to enlarge
click to enlargePR0459.jpg
Included in vol.2 opposite p.121 in Observations, Relative Chiefly to Picturesque Beauty, published by T Cadell and W Davies, Strand, London, 1786.
The list of plates in the preface of the book has:- "XX. A view of Scaleby-castle, in which the old tower, part of the walls, and the bastion, are represented."
item:- Dove Cottage : 2008.107.427
Image © see bottom of page
placename:- Scaleby Castle
 goto source
goto source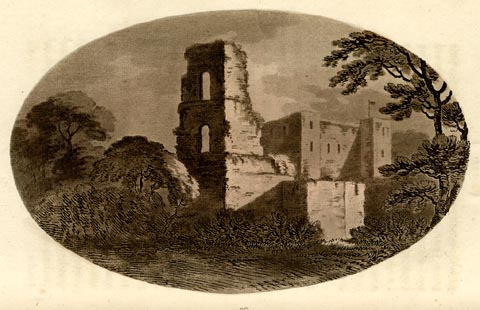 click to enlarge
click to enlargeGLP320.jpg
plate opposite vol.2 p.121 in Observations on Picturesque Beauty published by T Cadell and W Davies, Strand, London, 1808.
caption from the list of plates:- "A view of Scaleby-castle, in which the old tower, part of the walls, and the bastion, are represented."
item:- Armitt Library : A918.20
Image © see bottom of page
placename:- Scaleby Castle
 goto source
goto sourcevol.2 p.121 "..."
"About three miles further stand the ruins of Scaleby-castle. This was another of those fortified houses, which are so frequent in this country."
"It stands, as castles rarely do, on a flat; and yet, tho it's site be ill adapted to any modes of defence, it has been a place of more than ordinary strength. Rocks, knolls, and bold projecting promontories, on which castles usually stand, suggest various advantages of situation; and generally determine the kind of structure. On a flat, the engineer was at liberty to choose his own. Every part was alike open to assault."
"He first drew two circular motes round the spot he designed to fortify: the circumference of the outward circle was about a mile."
 goto source
goto sourcevol.2 p.122 "The earth, thrown out of these two motes, which were broad and deep, seems to have been heaped up at the centre, where there is a considerable rise. On this was built the castle, which was entered by two draw-bridges; and defended by a high tower, and a very lofty wall."
"At present, one of the motes only remains. The other is filled up; but may still be traced. The castle is more perfect, than such buildings commonly are. The walls are very intire; and great part of the tower, which is square, is still left. It preserved it's perfect form, till the civil wars of the last century; when the castle, in too much confidence of it's strength, shut it's gates against Cromwell, then marching into Scotland; who made it a monument of his vengeance."
"..."
 goto source
goto sourcevol.2 p.123 "... He has rent the tower, and demolished two of it's sides; the edges of the other two he has shattered into broken lines. The chasm discovers the whole plan of the internal structure - the vestiges of the several stories - the insertion of the arches, which supported them - the windows for speculation; and the breastwork for assault."
"The walls of this castle are uncommonly magnificent. They are not only of great height, but of great thickness; and defended by a large bastion; which appears to be of more modern workmanship. The greatest part of them is chambered within, and wrought into secret recesses. A massy portcullis gate leads to the ruins of what was once the habitable part of the castle, in which a large vaulted hall is the most remarkable apartment; and under it, are dark, and capacious dungeons."
"The area within the mote, which consists of several acres, was originally intended to support the cattle, which should be driven thither in times of alarm. When the house"
 goto source
goto sourcevol.2 p.124 "was inhabited, (whose chearful and better days are still remembered,) this area was the garden; and all around, on the outside of the mote stood noble trees, irregularly planted, the growth of a century. Beneath the trees ran a walk round the castle; to which the situation naturally gave that pleasing curve, which in modern days hath been so much the object of art. This walk might admit of great embellishment. On one hand, it commands the ruins of the castle in every point of view; on the other, a country, which tho flat, is not unpleasing; consisting of extensive meadows, (which a little planting might turn into beautiful lawns,) bounded by lofty mountains."
"This venerable pile has now undergone a second ruin. The old oaks and elms, the ancient natives of the scene, are felled. Weeds, and spiry grass have taken possession of the courts, and obliterated the very plan of a garden: while the house itself, (whose hospitable roof deserved a better fate,) is now a scene of desolation. Two wretched families, the only inhabitants of the place, occupied the two ends of the vaulted hall; the fragment of a tattered curtain, reaching half way to"
 goto source
goto sourcevol.2 p.125 "the top, being the simple boundary of their respective limits. All the rest was waste: no other part of the house is habitable. The chambers unwindowed, and almost unroofed, fluttered with rags of ancient tapestry, were the haunts of daws, and pigeons; which burst out in clouds of dust, when the doors were opened: while the floors, yielding to the tread, made curiosity dangerous. A few pictures, heir-looms of the wall, which have long deserved oblivion, by I know not what fate, were the only appendages of this dissolving pile, which had triumphed over the injuries of time."
"Shakespear's castle of Macbeth could not have been more the haunt of swallows and martins, than this. You see them every where about the ruins; either twittering on broken coins; threading some fractured arch; or pursuing each other, in screaming circles, round the walls of the castle *."
"[2.125.*] In this old castle the author of this tour was born, and spent his early youth; which must be his apology for dwelling so long upon it.- Since this description was written, it has, in some degree, been repaired.'"
placename:- Scaleby Castle
 goto source
goto sourcePage 105:- "..."
"I do not find any ancient authors mention a castle here [Castlerigg], Speed, who speaks of twenty-five in Cumberland, hath found out every one I ever heard or knew of, except Kirkoswald; how that has escaped him I cannot tell. I shall here put down their names, and, as well as I can, their most ancient owners, and supposed founders."
"..."
 goto source
goto sourcePage 106:- "..."
"3. SCALEBY. An ancient castle, given by Henry I. to Richard Tyllioff, commonly called the Rider, for his dexterity in horsemanship; he repaired it, and it now belongs to Rowland Stephenson, Esq."
"..."
placename:- Scalby Cstle
 goto source
goto sourcePage 176:- "... Scalby, formerly a castle of the Tilliols, a family of renown in these parts, from whom it came to the Pickerings; ..."
placename:- Scaleby Castle
item:- roman altar; altar, roman; inscription, roman; roman inscription
 goto source
goto sourcePage 201:- "..."
"Scaleby castle was sold by sir Christopher Pickering's daughter's son by sir Francis Weston to the Musgraves, who rebuilt it 1696, and sold it to the Gilpins, who left it to the Stephensons. Here are preserved five altars. The first, a yellowish stone, found not far from the castle in the river Irthing. Mr. Gilpin refers it with the rest to Cambeck fort, near which that river runs. This is one of the six British altars dedicated to Belatucader, who is either Mars, Apollo, or some other local deity worshipped by the Romanised Britans in these parts. The second, dug up at Cambeck, to be read Soli invicto Sextus Severius Salavator praef. votum solvit lubens merito. The third is inscribed"
"DEO COCIDI
COH. I. AEL...
.........
.........
... A... VS"
"Cocis is some local deity; the last letters may mean praef. votum solvit."
"The 4th to Mithras,"
"DEO SOLI MITR
...... VIS
...... COR
........."
"The 5th from Cambeck fort has"
"I......
COH. IIII.
GALLORVM
C P VOLCA.
IUS HOSPEIS
PR... FEQ."
"i.e. Jovi Optimo Maximo cohors 4 Gallorum cui praest Volcatius Hospes praefectus equitum."
item:- Civil War
 goto source
goto sourceGentleman's Magazine 1819 part 1 p.506
From the Compendium of County History:- "1645. Feb. Scaleby castle taken by --. ..."
"..."
"1648. ... June 15, Penrith taken by the Parliamentarians under General Lambert, and detachments from his army about the same time took Greystock, Rose, and Scaleby castles, and defeated a body of royalists at Warwick-bridge. -"
 goto source
goto sourceGentleman's Magazine 1816 part 2 p.601
Biographical note from the Compendium of County History:- "Gilpin, William, divine and tourist, Scaleby Castle, 1724."
item:- licance to crenellate
 goto source
goto sourceGentleman's Magazine 1856 part 2 pp.208-215
Only buildings in Westmorland, Cumberland, etc are transcribed from the pages of lists. "LICENCES TO CRENELLATE GRANTED BY"
"..."
"EDWARD II. A.D. 1307. July 8. 1327. Jan. 20."
"..."
"1. Robertus de Tylliol mansum suum Scaleby, in marchia Scotiae ... Cumbr."
"..."
placename:- Scaleby Castle
item:- door; coat of arms
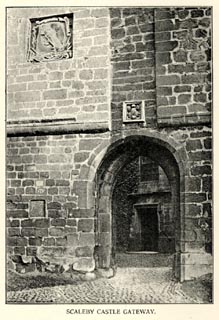 click to enlarge
click to enlargeTY5078.jpg
Tipped in opposite p.344 of The Old Manorial Halls of Cumberland and Westmorland, by Michael Waistell Taylor.
item:- Armitt Library : A785.78
Image © see bottom of page
item:- licence to crenellate
Licence to crenellate granted by Edward II; 24 August 1307:- "Robertus de Tylliol ... mansum suum ... Scaleby in marchia Scotiae, Cumberland."
placename:- Scaleby Castle
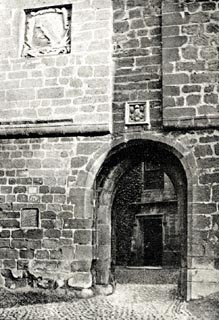 click to enlarge
click to enlargeCW0145.jpg
Tipped in opposite p.237 of The Castles and Fortified Towers of Cumberland, Westmorland, and Lancashire North of the Sands, by John F Curwen.
printed at bottom:- "SCALEBY CASTLE. / Outer Gateway leading into quadrangle."
item:- Armitt Library : A782.45
Image © see bottom of page
placename:- Scaleby Castle
courtesy of English Heritage
"SCALEBY CASTLE / / / SCALEBY / CARLISLE / CUMBRIA / I / 77959 / NY4491062454"
courtesy of English Heritage
"Castle. Probably late C13, licence to crenellate granted to Sir Robert de Tylliol, 1307; mostly rebuilt in C15, with late C16 wing for Sir Edward Musgrave, altered in late C17 for William Gilpin and remodelled about 1838, probably by Thomas Rickman for the Fawcett family. Oldest work is of red sandstone from the nearby Roman Wall; later work of mixed Roman Wall stone and ashlar, with most recent work of red sandstone ashlar; slate roofs, brick and ashlar chimney stacks. L-shaped buildings with angle curtain wall form roughly a square; circular enclosing moat now filled; remaining water-filled outer moat. 4-storey, single-bay tower house, now in ruins, has 3-storey, 3-bay great hall adjoining to south; projecting 2-storey open roof polygonal curtain tower, adjoins to north-west; north-west facing 2-storey gatehouse, with joining high curtain wall, enclosing small courtyard; south range, at right angles to the great hall, is of 2 periods, that to right 3 storeys and attic, bays and later building left of 3 storeys, 2 bays. Tower house has extremely thick chamfered plinth and chamfered string courses to each floor, chamfered lancet windows. Interior has remains of vaulted lower chamber, with remains of newel staircase in thickness of the wall, all other floors gone and walls in ruins, probably as a result of destruction after 1648 siege. Curtain tower has C15 windows to ground floor and chamfered lancets above; wall probably battlemented but now in ruins. Wall to courtyard has inner gate giving access to tower house. Adjoining gatehouse has round arch entrance with recessed pointed arch. Large angle buttress, with large raised panels above entrance with central recess. Carved stone coat of arms of de Tylliols, to left, and central carved Gilpin arms above entrance. Interior has porters' lodges flanking entrance, with portcullis room above. Great hall has stepped entrance dated 1965. Sash windows with glazing bars and hood moulds were added in 1680's; filled slit vents. Entrance from courtyard has pointed arch. Interior had tunnel vaulted lower chamber. South range has large stepped angle buttresses; building to right of 1567-1606 on earlier foundations has sash windows of 1680's and c1838, with above-eaves gabled dormers; projecting 3-storey bay ends in gabled dormer. Circa 1838 building left has mullioned casement windows with glazing bars and hood moulds, that on ground floor left altered to a French window. End wall has C19 mullioned windows with quatrefoil window in gable angle. Coupled battlemented stone chimney stacks. Rear has courtyard entrance dated 1737 with cartouche of Richard Gilpin. Sash windows with glazing bars and C19 mullioned windows have square leaded panes. Birthplace of the Rev William Gilpin and his brother Sawrey Gilpin. See, Transactions Cumberland & Westmorland Antiquarian &Archaeological Soc., Vol. XXV, p398-413."
courtesy of English Heritage
"BRIDGE OVER MOAT NORTH EAST OF SCALEBY CASTLE / / / SCALEBY / CARLISLE / CUMBRIA / II / 77961 / NY4495162514"
courtesy of English Heritage
"Road bridge. Probably C17, repaired at various dates. Dressed red sandstone. Single span, single track bridge of segmental arch with abutments forming side walls of the moat and later brick parapet."
courtesy of English Heritage
"STABLES EAST OF SCALEBY CASTLE / / / SCALEBY / CARLISLE / CUMBRIA / II / 77960 / NY4494962500"
courtesy of English Heritage
"Stable block. Late C18 and early C19. Red sandstone and brick with sandstone dressings; Welsh slate roof with some sandstone slates. Buildings on 4 sides enclosing cobbled courtyard with wide entrance towards castle. Single storey with lofts above, of numerous bays. Plank doors have flat and round arches. Windows are a mixture of sashes, diamond leaded casements and wooden slat vents. Wall towards castle has been rebuilt in C20 brick with large garage doors."
courtesy of English Heritage
"GATEPIERS AND WALL NORTH OF SCALEBY CASTLE / / / SCALEBY / CARLISLE / CUMBRIA / II / 77962 / NY4490062489"
courtesy of English Heritage
"Gate piers and wall. Late C17. Brick with sandstone dressings. 2 square brick columns with recessed panels on chamfered sandstone plinth and with sandstone drip mould, chamfered caps with ball finials. High brick wall to left joins castle wall at right angles. Similar wall to right originally enclosed small garden, but now partly demolished and reduced in height."
placename:- Scaleby Castle
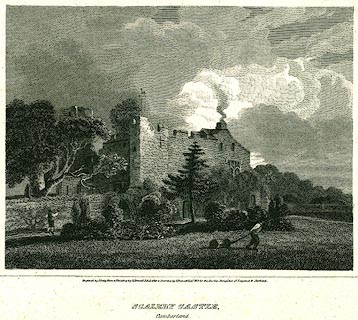 click to enlarge
click to enlargePR0174.jpg
Included in the Border Antiquities of England and Scotland.
printed at bottom:- "Engraved by J. Greig, from a Painting by G. Arnald A.R.A. after a Drawing by H. Fawcett, Esqr. M.P. for the Border Antiquities of England & Scotland. / SCALEBY CASTLE, / Cumberland. / London. Published Nov. 1. 1815, for the Proprietors by Longman &Co Paternoster Row."
item:- Dove Cottage : 2008.107.174
Image © see bottom of page
placename:- Scaleby Castle
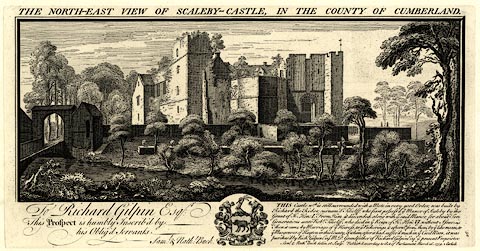 click to enlarge
click to enlargeBU0109.jpg
With descriptive text of 1837.
No.9 in The Castles, Abbeys, and Priories of the County of Cumberland, 1877.
printed at top:- "THE NORTH-EAST VIEW OF SCALEBY-CASTLE, IN THE COUNTY OF CUMBERLAND."
printed at lower left:- "To Richard Gilpin Esqr: This Prospect is humbly Inscribed by his Oblig'd Servants, Saml. &Nathl. Buck."
printed at lower right:- "THIS Castle wch. is still surrounded with a Mote in very good Order, was built by Richard the Rider, surnam'd Tiliolff, who first possess'd ye Manor of Scaleby by the Grant of K. Hen: I. From him it descended along with ye said Manor, for abut ten Generation unto Robt. Tiliolff, who died in ye Reign of K. Hen: VI. without Issue. Then it came by Marriage of ye Heiress, to ye Pickerings, & afterwds. from Them, by ye like means, to ye Musgraves of Hayton in this County, of whom, after it had suffer'd much in ye Civil Wars, it was purchas'd by Richd. Gilpin Esqr. M.D. Grandfather of Richard Gilpin Esqr. ye present Proprietor. Saml. &Nathl. Buck delin: et sculp: Publish'd according to Act of Parliament March 26. 1739."
item:- JandMN : 178.9
Image © see bottom of page
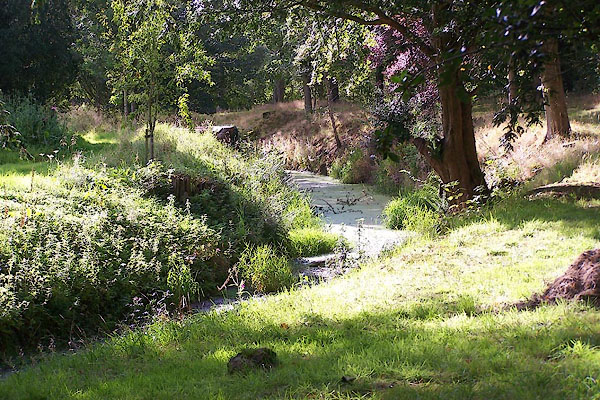
BOB52.jpg A segment of moat.
(taken 31.8.2007)
: Gilpin, William
