




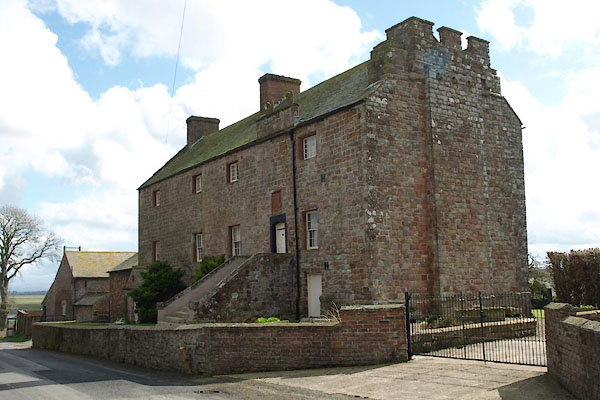
BUH67.jpg (taken 3.4.2011)
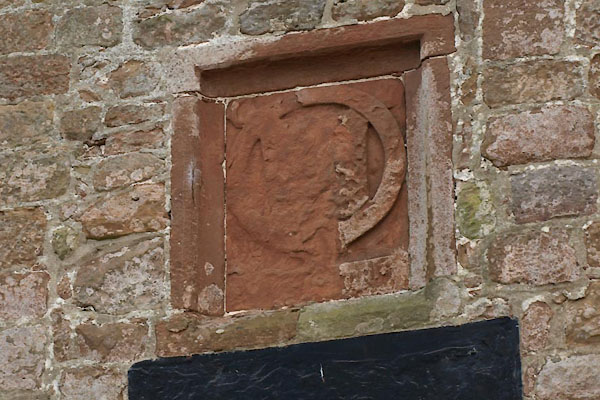
BUH68.jpg Coat of arms.
(taken 3.4.2011)
placename:- Drumburgh Castle
"Drumburgh Castle"
and in english black letter:- "Castle (Remains of)"
placename:- Drumbugh Castle
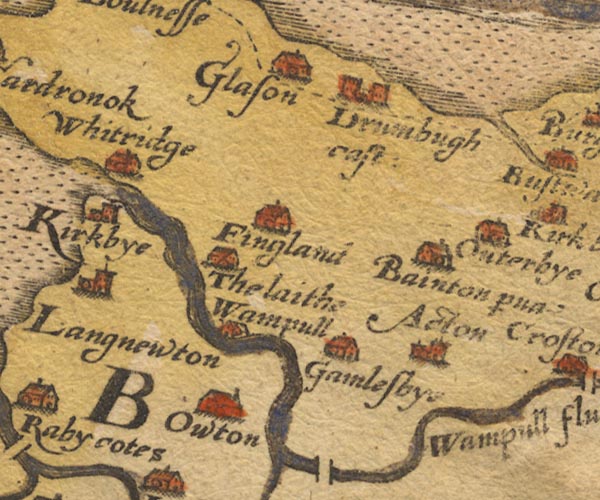
Sax9NY25.jpg
Building with two towers, symbol for a castle. "Drumbugh cast:"
item:- private collection : 2
Image © see bottom of page
placename:- Drumbugh Castle
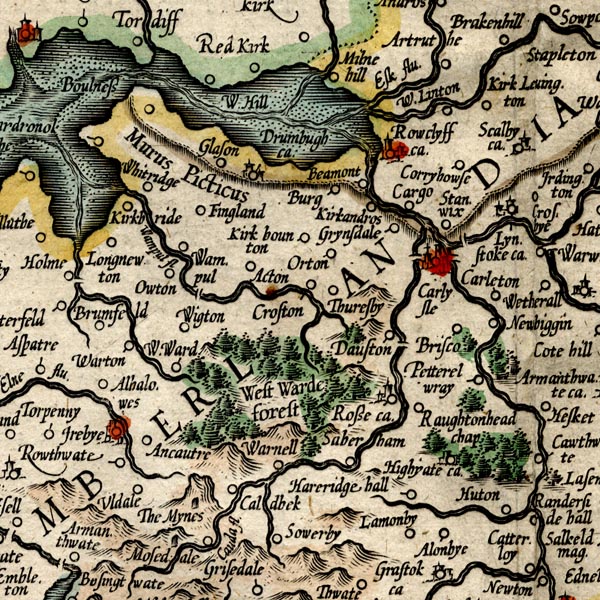
MER8CumC.jpg
"Drumbugh ca."
circle, building and tower
item:- JandMN : 169
Image © see bottom of page
placename:- Drumbugh Castle
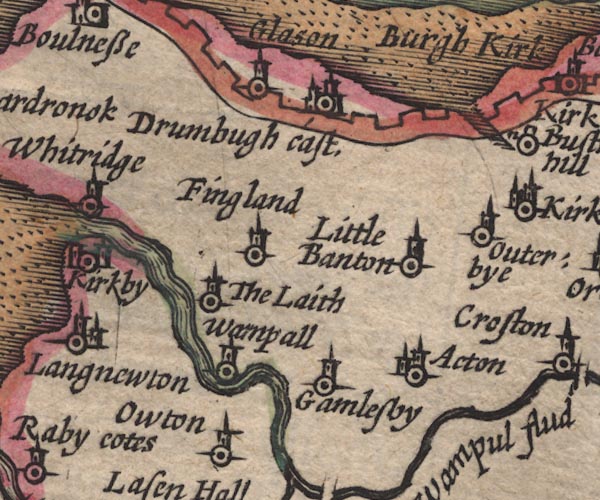
SP11NY25.jpg
"Drumbugh cast."
circle, buildings, tower
item:- private collection : 16
Image © see bottom of page
placename:- Drumbugh Castle
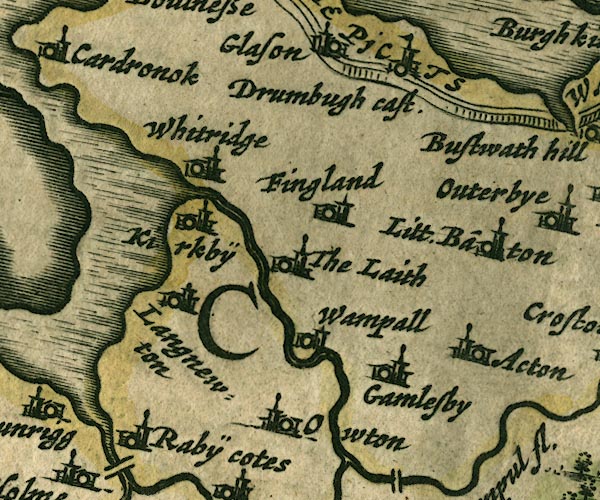
JAN3NY25.jpg
"Drumbugh cast"
Buildings and tower with flag.
item:- JandMN : 88
Image © see bottom of page
placename:- Dramburgh
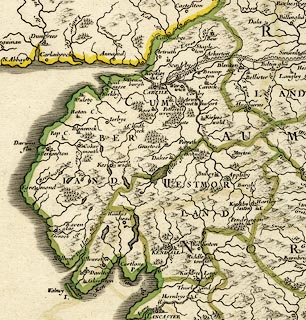 click to enlarge
click to enlargeSAN2Cm.jpg
"Dramburgh"
circle, two towers, flag; castle
item:- Dove Cottage : 2007.38.15
Image © see bottom of page
placename:- Drumbugh Castle
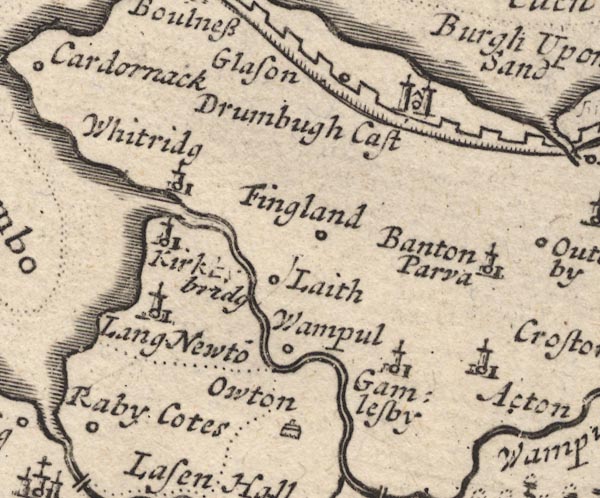
MD12NY25.jpg
"Drumbugh Cast"
Circle, building with two towers.
item:- JandMN : 90
Image © see bottom of page
placename:- Drumburg Castle
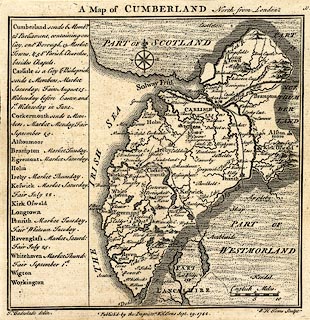 click to enlarge
click to enlargeBD10.jpg
"Drumburg C"
circle, italic lowercase text; castle
item:- JandMN : 115
Image © see bottom of page
placename:- Drumburgh Castle
placename:- Castra Exploratorum
 goto source
goto source"..."
"Drumburgh-Castle, the Seat of Gamel de Brune, anciently given him by one of the first Barons of Burgh, soon after the Conquest, but afterwards the Possession of the Lord Dacre. In the Time of the Romans it was made a Station, and some will have it to be the Castra Exploratorum; but the Distances will by no Means allow it. ..."
 goto source
goto source"Drumburgh Castle and"
"Greystock-Castle, both Seats of his Grace Edward Howard, Duke of Norfolk, Hereditary Earl Marshall and first Duke of England, after the Princes of the Royal Family. He marry'd a Daughter of Edward Blount, Esq; of Blagden in Devonshire, and his Lady Arabella, the Daughter of Sir John Guise, Bart. of Rencomb in Gloucestershire. Another of whose Daughters is marry'd to his Grace's Brother, the Hon. Philip Howard, Esq;"
placename:- Drumbough Castle
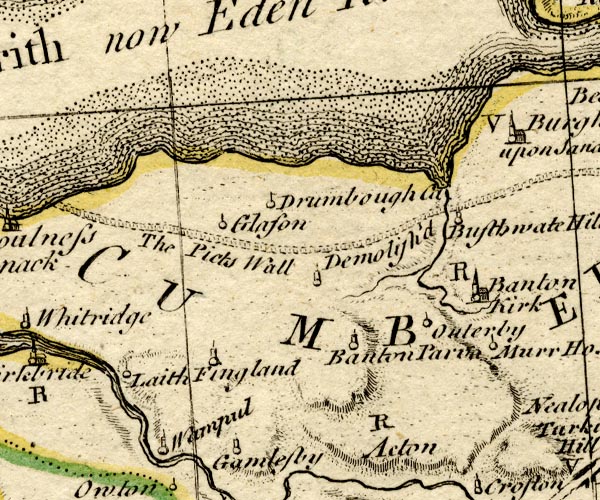
BO18NY25.jpg
"Drumbough Ca"
circle line and ?flag
item:- Armitt Library : 2008.14.10
Image © see bottom of page
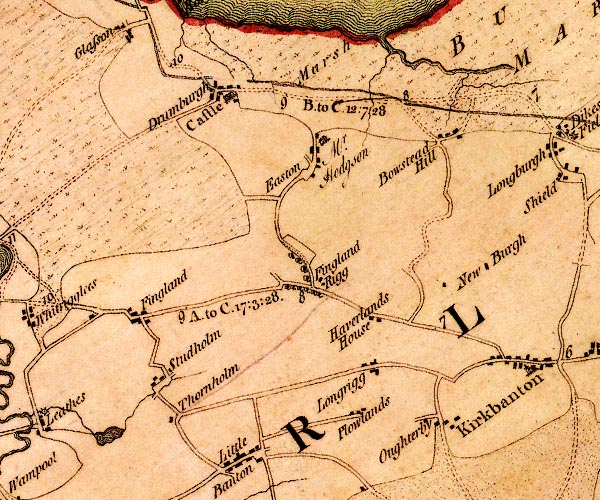
D4NY25NE.jpg
"Castle"
large building; a castle at Drumburgh
item:- Carlisle Library : Map 2
Image © Carlisle Library
placename:- Drumbugh Castle
 goto source
goto sourcePage 105:- "..."
"I do not find any ancient authors mention a castle here [Castlerigg], Speed, who speaks of twenty-five in Cumberland, hath found out every one I ever heard or knew of, except Kirkoswald; how that has escaped him I cannot tell. I shall here put down their names, and, as well as I can, their most ancient owners, and supposed founders."
"..."
 goto source
goto sourcePage 106:- "..."
"10. DRUMBUGH. Built by Thomas de Moulton in Henry III.'s time."
"..."
placename:- Drumbough Castle
 goto source
goto sourcePage 173:- "..."
"Lower down on the same frith, more inland, is Drumbough castle, formerly belonging to the lords Dacre, and antiently a Roman station. ..."
item:- placename, Drumburgh Castle
 goto source
goto sourcePage 187:- "... Drumburgh, where is a fort ... Abundance of stones have been taken out of it, and it is probable the house and garden walls were built of them, whence, and not from its form, it has the name of castle."
"..."
""At Drumburgh the lord Dakers father builded upon old ruines a prety pile for defens of the country. It is almost in the middle way betwixt Bolnes and Burgh. The stones of the Pict wall were pulled down to build it, for the wall is very nigh it.""
item:- placename, Drumburgh Castle
 goto source
goto sourcePage 229, quoting Mr Horsley:- "..."
""At DRUMBRUGH is a fort about five chains square, whose ramparts are large, and the ditch very deep. Out of this fort abundance of stones have been taken. It is very probable, that the house and garden walls have been built with the stones of the wall and station, and that it has the name of castle (as Whitley castle) from the old Roman fort; for the seat is not built in the form of a castle. ...""
 goto source
goto source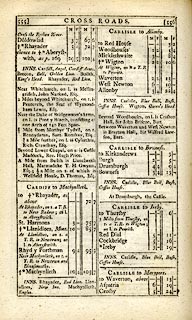 click to enlarge
click to enlargeC38555.jpg
page 555-556 "At Drumburgh, the Castle."
item:- JandMN : 228.2
Image © see bottom of page
placename:- Drumburgh Castle
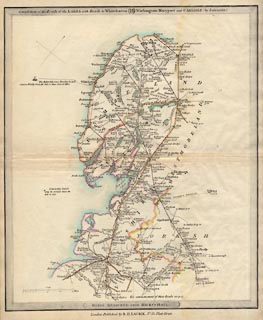 click to enlarge
click to enlargeLw18.jpg
"Drumburgh Castle 315¼"
castle; distance from London
item:- private collection : 18.18
Image © see bottom of page
placename:- Drumburgh Castle
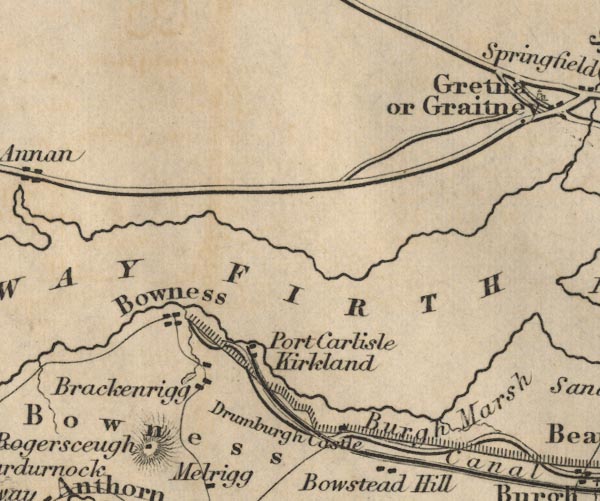
FD02NY26.jpg
"Drumburgh Castle"
item:- JandMN : 100.1
Image © see bottom of page
placename:- Drombogh
 goto source
goto sourceGentleman's Magazine 1856 part 2 pp.208-215 "LICENCES TO CRENELLATE GRANTED BY"
"..."
"EDWARD II. A.D. 1307. July 8. 1327. Jan. 20."
"..."
"1. Ricardus le Brun mansum suum Drombogh in marchia Scotiae ... Cumbr."
"..."
placename:- Drombogh
item:- licence to crenellate
Licence to crenellate granted by Edward II; 24 August 1307:- "Ricardus le Brun ... mansum suum ... Drombogh in marchia Scotiae, Cumberland."
placename:- Drumburgh Castle
item:- coat of arms; date stone (1518)
courtesy of English Heritage
"DRUMBURGH CASTLE / / / BOWNESS / ALLERDALE / CUMBRIA / I / 71900 / NY2657759765"
courtesy of English Heritage
"Tower House, now farmhouse. C13, licence to crenellate granted to Robert le Brun 24 August 1307. Alterations originally dated 1518 with initials and coat of arms of Thomas Lord Dacre over entrance; further alterations between 1678 and 1681 for John Aglionby and C19 additions. Extremely thick walls of squared and coursed red sandstone (from the nearby Roman Wall) on chamfered plinth, parapet over entrance with carved stone eagle finials; steeply pitched graduated greenslate roof with coped gables, brick chimney stacks. 3 storeys (formerly 4 storeys), 5 bays; single-storey single-bay extension to left. C19 gabled brick porch with Welsh slate roof; to right is a blocked round-headed C13 window. C13 blocked round-headed ground floor entrance is partly covered by C16 or C17 external stone steps to first floor. 1517 entrance; iron-studded oak plank door could be original (with later internal lock dated and inscribed J.L. 1681) in pointed-arched and chamfered surround with carved stone panel of arms above. Ground floor and first floor sash windows with glazing bars in enlarged C16 openings. Continuous row of blocked slit vents above. Second floor C16 2-light stone-mullioned windows now have Yorkshire sashes with mullions removed; blocked third floor windows slightly above and between these windows. Rear wall has similar windows and blocked windows. End wall right, which was in danger of collapse, was completely taken down in the late 1970's and rebuilt in facsimile, with broad central buttress and corbelled-out battlemented parapet, which may have been the remains of medieval crenellation. Floor levels of interior changed in C16 and Cl7: many original features will be covered by later plasterwork. First floor C17 wood-panelled room. Interior of rebuilt end is entirely of breeze blocks and open from floor to roof; roof of king-post trusses could be C16. See Curwen, Castles & Towers of Cumberland &Westmorland, 1913, pp202-3; Medieval Archaeology, vol xxiii, 1979, p270. Extension to left of Roman Wall stone and cobbles with greenslate roof. End wall has plank doors and slatted openings."
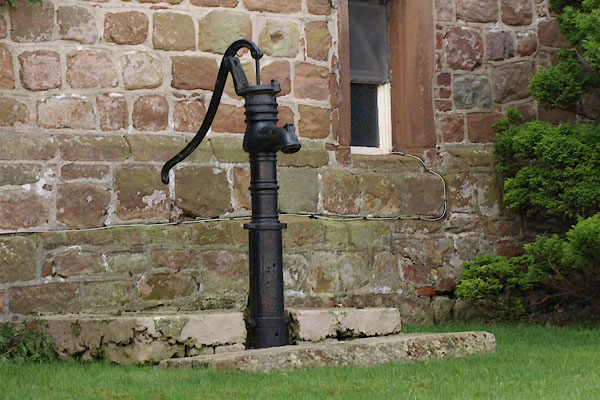
BUH69.jpg Pump.
(taken 3.4.2011)
