




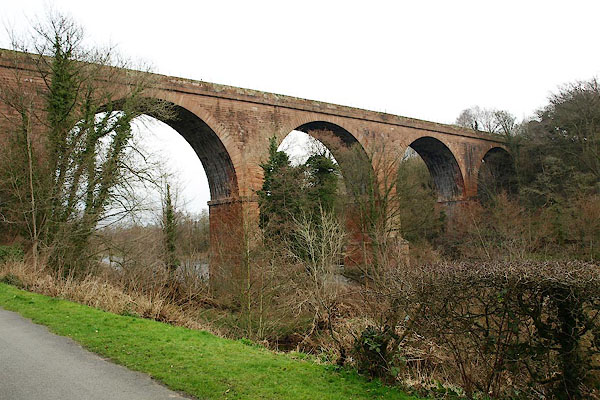
BQF54.jpg (taken 11.3.2009)
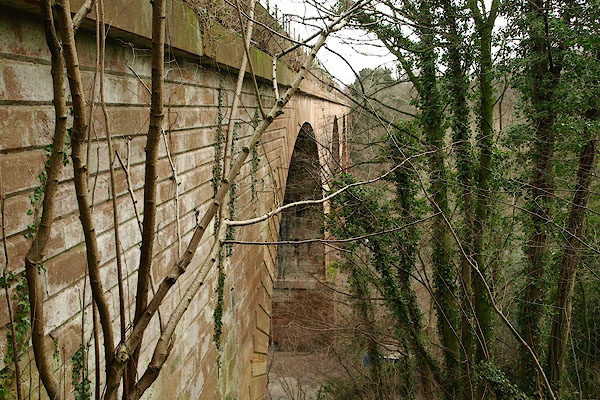
BQF53.jpg (taken 11.3.2009)
placename:- Corby Bridge
 goto source
goto sourcepage v "... It is worth while to mention, ... that the banks of the river Eden, about Corby, are well worthy of notice, both on account of their natural beauty, and the viaducts which have recently been carried over the bed of the river, and over a neighbouring ravine."
 goto source
goto sourceGentleman's Magazine 1830 part 1 p.359 "DOMESTIC OCCURENCES."
"... ..."
"The Newcastle and Carlisle Railway has commenced by the laying of the first stone of the intended bridge from Wetheral to Corby, across the river Eden, near to Corby Castle. The edifice when completed will be a most stupendous piece of workmanship. It will consist of five arches; and the viaduct or carriage road will be no less than 95 feet above the bed of the Eden. About a fifth part of the quantity of stone used in Waterloo Bridge, will be required for this."
 goto source
goto sourcePage 120:- "... the magnificent bridge for the Railway greatly enriches the prospect, extending from cliff to cliff; the river rolls away under five lofty arches, eighty feet in span, and ninety feet above its surface. ..."
placename:- Corby Bridge
courtesy of English Heritage
"CORBY BRIDGE / / / WETHERAL / CARLISLE / CUMBRIA / I / 77758 / NY4686454660"
courtesy of English Heritage
"Corby Bridge, so named on O.S. maps, but locally known as Wetheral Viaduct. Begun 1830, completed 1834, by Francis Giles and built by William S. Denton for the Newcastle &Carlisle Railway Company. Entirely of red sandstone: facing stones from Newbiggin Quarry near Carlisle and rubble infill from Wetheral and Corby Beck Quarries. Cast iron footbridge with wooden plank walkway, added at parapet level to the north face in 1851: P. Tate engineer and C.D. Richardson, contractor. 2 piers in river bed and 2 on either bank, giving 5 semicircular arches of 27 metre spans, formed of large blocks of dressed stone with channelled joints and voussoirs: parapet of 1 1/2 metres height, giving a total height from the summer level of the river of 33 metres: width to give double track and a total length of 280 metres. A major and early railway viaduct, forming an important landscape feature in an area of outstanding natural beauty. Includes a footbridge with cast inscribed plate at the east end: foundation stones built into either side of the parapet at the west end and centrally placed stone inscribed with the engineer and builder: N.E.R. gas lamp bracket at west end (lamp missing) and central bracket (lamp missing) to light footbridge: also railings on parapet of south side."
item:- fishing
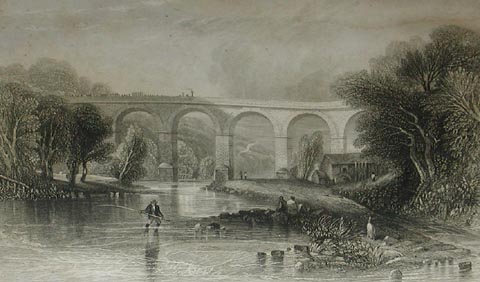 click to enlarge
click to enlargePR1066.jpg
In a scrapbook album.
item:- Tullie House Museum : 1970.80.1.63
Image © Tullie House Museum
item:- harvest
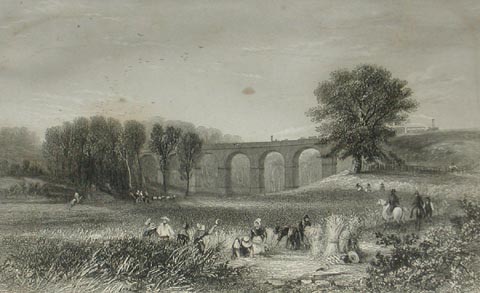 click to enlarge
click to enlargePR1068.jpg
In a scrapbook album.
item:- Tullie House Museum : 1970.80.1.65
Image © Tullie House Museum
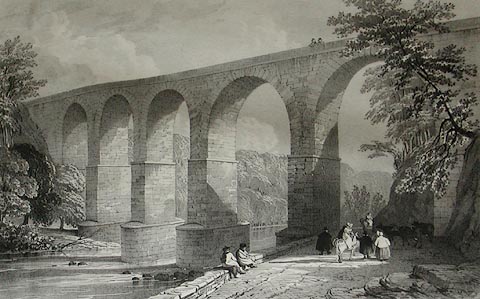 click to enlarge
click to enlargePR1057.jpg
In a scrapbook album.
item:- Tullie House Museum : 1970.80.1.12
Image © Tullie House Museum
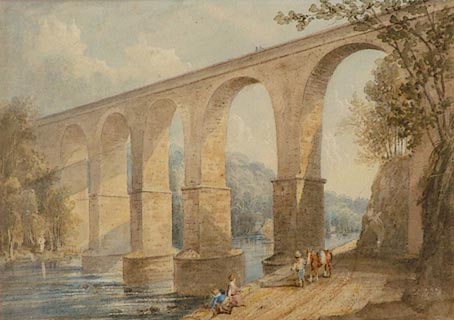 click to enlarge
click to enlargePR0890.jpg
The composition is dominated by the viaduct which towers above the scene; to right of foreground a man leads a horse along the wide path running alongside the river Eden; two children playing at the water's edge watch him as he approaches. A wooded hillside descends to the water's edge on the far bank of the river.
inscription on reverse (now covered by backboard) reads The Viaduct at Corby for the Newcastle and Carlisle Railway
inscribed at reverse:- "The Viaduct at Corby for the Newcastle and Carlisle Railroad"
item:- Tullie House Museum : 1927.8.1
Image © Tullie House Museum
placename:- Wetheral Bridge
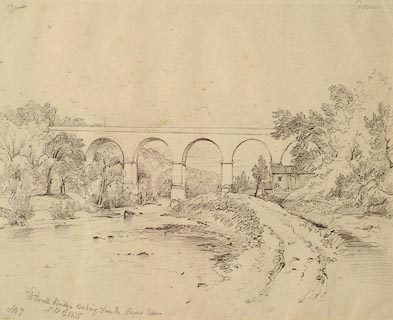 click to enlarge
click to enlargePR1006.jpg
Summertime; view of viaduct seen from the right hand bank of the River Eden. A small wooden building stands beside the water. Wooded banks rise on either side.
Carmichael executed 22 pencil drawings of the construction of the Newcastle and Carlisle Railway at the suggestion of the Rail Company.
numbered & inscribed & initialled &dated at bottom left:- "No 7 Wetheral Bridge looking South River Eden JWC 1835"
item:- Tullie House Museum : 1968.16.7
Image © Tullie House Museum
placename:- Wetheral Bridge
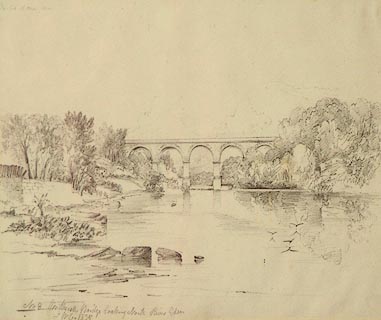 click to enlarge
click to enlargePR1007.jpg
Summertime; view of viaduct seen from the River Eden. Wooded banks rise on either side.
Carmichael executed 22 pencil drawings of the construction of the Newcastle and Carlisle Railway at the suggestion of the Rail Company.
numbered & inscribed & initialled &dated at bottom left:- "No 8 Wetheral Bridge looking North River Eden JWC 1835"
item:- Tullie House Museum : 1968.16.8
Image © Tullie House Museum
placename:- Wetheral Bridge
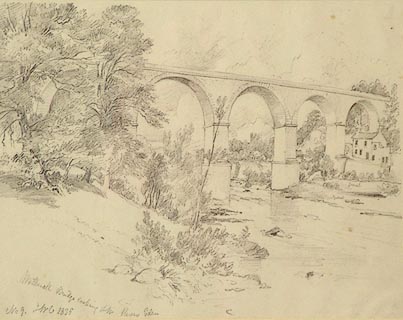 click to enlarge
click to enlargePR1008.jpg
Summertime; view of viaduct seen from the left hand bank of the River Eden. A whitewashed house nestles beneath the first arch. Wetheral village and church lie in the distance.
Carmichael executed 22 pencil drawings of the construction of the Newcastle and Carlisle Railway at the suggestion of the Rail Company.
numbered & initialled & dated &inscribed at bottom left:- "No 9. JWC 1835 Wetheral Bridge looking S W River Eden"
item:- Tullie House Museum : 1968.16.9
Image © Tullie House Museum
placename:- Wetheral Bridge
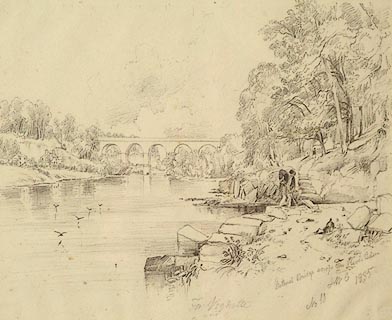 click to enlarge
click to enlargePR1009.jpg
Summertime; view of viaduct seen from the right hand bank of the River Eden. A whitewashed house nestles amongst the trees on the riverbank; a distant figure approaches along its path. To right of foreground stands a gardener? his lunch laid on the ground nearby, working with an implement beside the water's edge. Swallows skim the surfce of the water.
Carmichael executed 22 pencil drawings of the construction of the Newcastle and Carlisle Railway at the suggestion of the Rail Company.
inscribed & initialled & dated &numbered at bottom right:- "Wetheral Bridge across the River Eden JWC 1835 No 10"
item:- Tullie House Museum : 1968.16.10
Image © Tullie House Museum
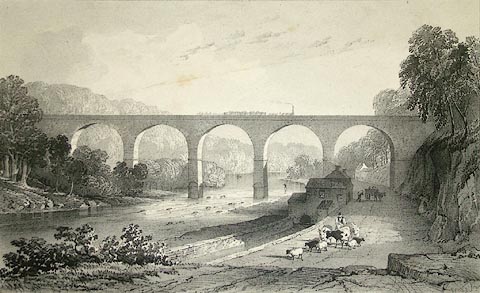 click to enlarge
click to enlargePR1033.jpg
To right of foreground a farmhand wearing a smock drives cattle and sheep along the wide path running alongside the river Eden. Behind him a man loads a cart with sacks from a small mill in middle distance. Wetheral Viaduct runs horizontally across centre of composition, a train crossing it from left to right. A wooded hillside descends to the water's edge on the far bank of the river.
inscribed at bottom left on print:- "Drawn from Nature by M.E. Nutter."
printed at bottom centre:- "THE VIADUCT OVER THE RIVER EDEN AT WETHERAL. Designed by Mr Francis Giles, Civil Engineer, and Built by Mr W.S. Denton, for the Newcastle and Carlisle Railway Company Length 60.0 feet, Height 100 feet. - Finished in the Year 1835. Carlisle, Published by Charles Thurnam, 1835. Printed by Day and Haghe, London."
inscribed at bottom right on print:- "On Zinc by A. Picken."
item:- Tullie House Museum : 1970.33.14
Image © Tullie House Museum
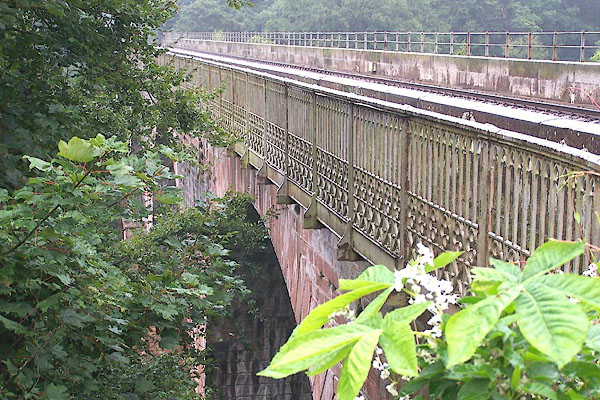
BMN51.jpg (taken 19.8.2006)
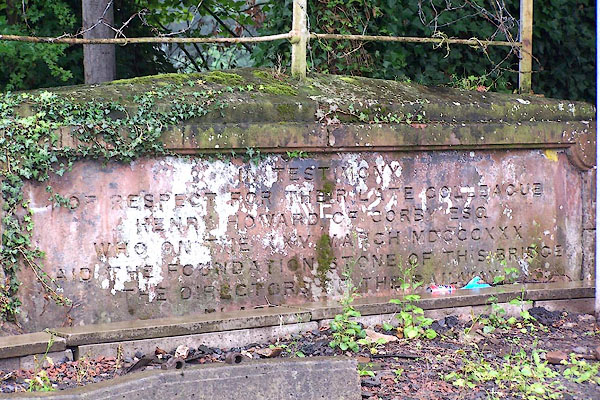
BMN52.jpg Inscription, SW parapet end:-
"IN TESTIMONY / OF RESPECT FOR THEIR LATE COLLEAGUE / HENRY HOWARD OF CORBY ESQR. / WHO ON THE XXV MARCH MDCCCXXX / LAID THE FOUNDATION STONE OF THIS BRIDGE / THE DIRECTORS OF THE RAILWAY" (taken 19.8.2006)
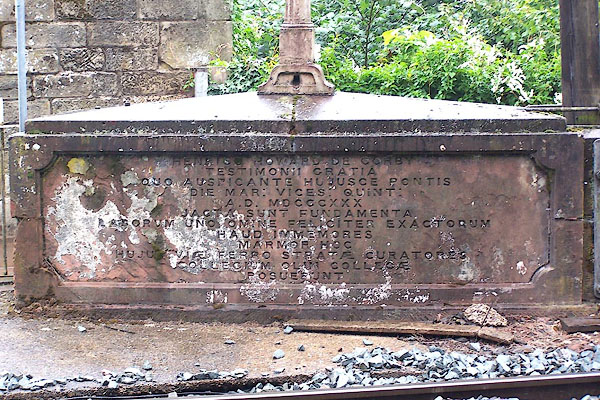
BMN53.jpg Inscription, NW parapet end; the same in Latin?
(taken 19.8.2006)
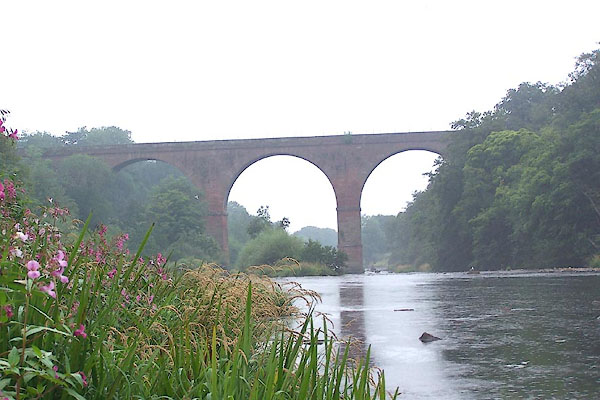
BMN54.jpg (taken 19.8.2006)
