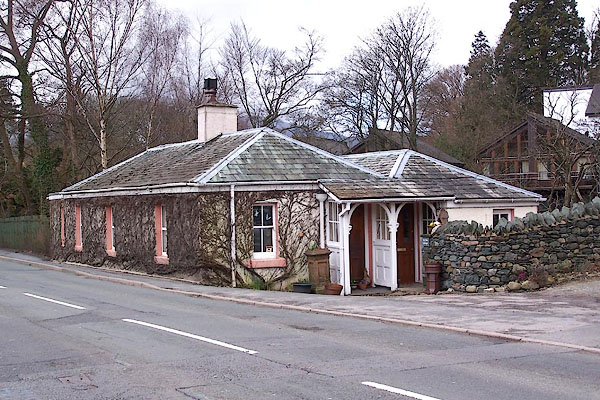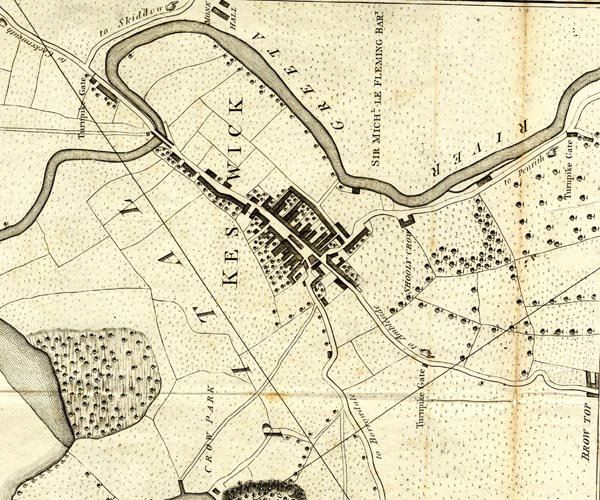 |
 |
   |
|
|
|
Toll Bar Cottage |
| site name:- |
road, Penrith to Keswick |
| locality:- |
Brigham |
| locality:- |
Keswick |
| civil parish:- |
Keswick (formerly Cumberland) |
| county:- |
Cumbria |
| locality type:- |
toll gate (site) |
| locality type:- |
toll house |
| locality type:- |
buildings |
| coordinates:- |
NY27442381 |
| 1Km square:- |
NY2723 |
| 10Km square:- |
NY22 |
|
|
|

BLT73.jpg (taken 3.4.2006)
|
|
|
| evidence:- |
old map:- OS County Series (Cmd 64 2)
|
| source data:- |
Maps, County Series maps of Great Britain, scales 6 and 25
inches to 1 mile, published by the Ordnance Survey, Southampton,
Hampshire, from about 1863 to 1948.
"TP"
line across the road
|
|
|
| evidence:- |
old map:- Clarke 1787 map (Der)
|
| source data:- |
Map, uncoloured engraving, Map of Derwentwater and its Environs,
scale about 13 ins to 1 mile, by James Clarke, engraved by S J
Neele, published by James Clarke, Penrith, Cumberland and in
London etc, 1787.

CL152623.jpg
"Turnpike Gate"
line across road to Penrith, and toll house
item:- private collection : 169
Image © see bottom of page
|
|
|
| evidence:- |
old directory:- Jollie 1811
placename:- Brigham Tollgate
|
| source data:- |
Guide book, Jollie's Cumberland Guide and Directory, published
by Francis Jollie and Sons, Carlisle, Cumberland, 1811.
"Foster Thomas, Brigham toll-gate"
|
|
|
| evidence:- |
old text:- Martineau 1855
|
| source data:- |
Guide book, A Complete Guide to the English Lakes, by Harriet
Martineau, published by John Garnett, Windermere, Westmorland,
and by Whittaker and Co, London, 1855; published 1855-76.
 goto source goto source
Page 92:- "... At the distance of half-a-mile from Keswick, on the Penrith road, just through
the toll-bar, a bridge crosses the Greta. ..."
|
|
|
|
 Act of Parliament Act of Parliament |
|
|
| evidence:- |
database:- Listed Buildings 2010
placename:- Toll Bar Cottage
|
| source data:- |
courtesy of English Heritage
"TOLL BAR COTTAGE / / CHESTNUT HILL / KESWICK / ALLERDALE / CUMBRIA / II / 71768 /
NY2744323806"
|
| source data:- |
courtesy of English Heritage
"Late C18, stone and slate with a slate roof, 1 and 2 storeys, built on hillside. Casement
windows with small panes. Polygonal projection with pyramidal roof, a blocked round-arched
window in front on ground floor, a small window above, and a casement on ground floor
at each side. Single storeyed flanking wings with catslide roofs."
|
|
|







 goto source
goto source Act of Parliament
Act of Parliament