




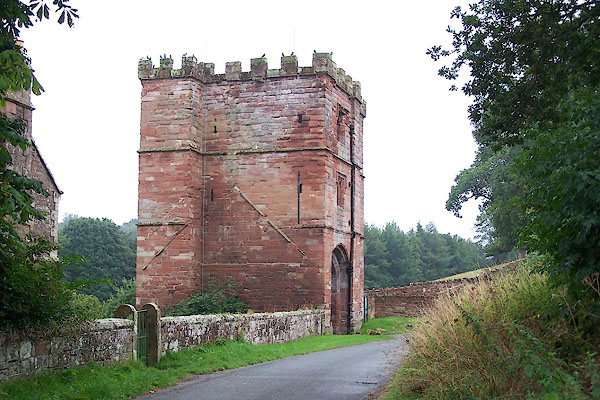
BMN40.jpg (taken 19.8.2006)
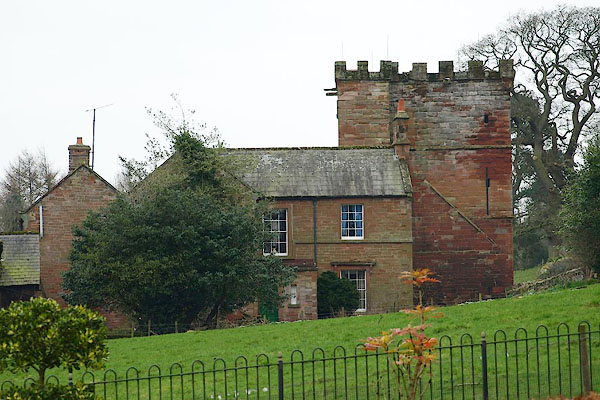
BQF63.jpg (taken 11.3.2009)
placename:- Wetheral Abbey
"Wetheral Abbey (Remains of)"
placename:- Wetherall Priory
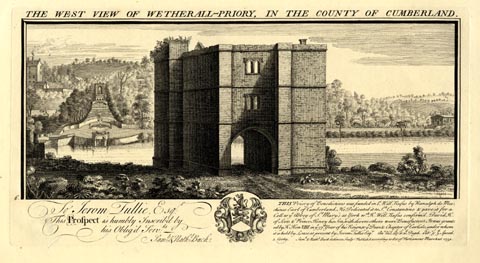 click to enlarge
click to enlargeBU0217.jpg
printed, top "THE WEST VIEW OF WETHERALL-PRIORY, IN THE COUNTY OF CUMBERLAND."
printed, bottom "THIS Priory of Benedictines was founded in 1st. Will. Rufus by Ranulph de Meschines Earl of Cumberland. He Dedicated it to St. Constantine & gave it for a Cell of ye Abbey of St. Mary's at York wch. K. Will. Rufus confirm'd. David K. of Scots & Prince Henry his Son, with divers others were benefactors. It was granted by K. Hen VIII. in ye 37th. Year of his Reign, to ye Dean and Chapter of Carlisle, under whom it is held by Lease at present by Jerom Tullie Esqr. An. Val. ~117: 11s: 10d. Dugd. ~128: 5s: 3d. Speed. / 1. Corby. Saml. &Nathl. Buck delin: et Sculp: Publish'd according to Act of Parliamt. March 26. 1739."
item:- Armitt Library : 1959.67.17
Image © see bottom of page
placename:- Weatherel Tower
item:- cave; hermit's cave
 goto source
goto source"... On the other Side of the River [from Corby Castle], over-against the House, are the remains of an old castle, which is called Weatherel-Tower, under which is an Hermit's Cave. ..."
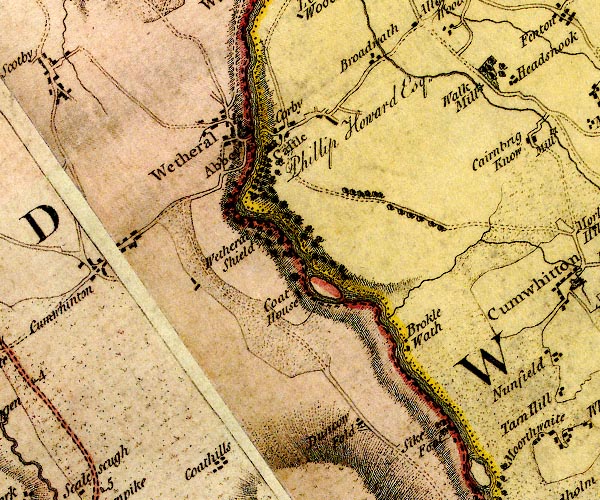
D4NY45SE.jpg
"Abbey"
perhaps a tower
item:- Carlisle Library : Map 2
Image © Carlisle Library
 goto source
goto sourcePage 174:- "..."
"... Wetheral, formerly a small monastery cell to the abbey of St. Mary at York, ..."
placename:- Wetherel Priory
placename:- Wetherhaul priory
 goto source
goto sourcePage 191:- "..."
""Wetherhaul, a celle of St. Mary abbay, three miles south-east above Cairluel, on the same side of the river Edon.""
"Wetherel, a Benedictine priory, was given to St. Mary's abbey at York by Ranulph de Meschines earl of Cumberland, t. Rufus or Henry I. valued at £.117. and granted at the dissolution to the Dean and Chapter of Carlisle. The gate with a fine elliptic arch remains. ..."
placename:- Wetheral Priory
 goto source
goto sourcePage 123:- "..."
"WETHERAL PRIORY,"
"Which was founded by Ranulph de Meschiens in 1088, for eight monks, and dedicated to the Holy Trinity, St. Mary, and St. Constantine. It was a dependent under the abbey of St. Mary's in York; on its dissolution, it was granted to the Dean and Chapter of Carlisle. Nothing is now left but the gateway, a square embattled tower of English perpendicular architecture. Over the very obtuse arch of the gateway is a watch-room, having on each side a small arched cell with slit-holes, commanding the approach north and south. The rest of the site is occupied by farm-buildings."
placename:- Wetheral Priory Gatehouse
courtesy of English Heritage
"WETHERAL PRIORY GATEHOUSE / / / WETHERAL / CARLISLE / CUMBRIA / I / 77770 / NY4680454121"
courtesy of English Heritage
"Gatehouse tower. C14, for Benedictine Priory of Wetheral. Dressed red sandstone walls with moulded dressings and stone-slate replacement roof. 3 storeys, 2 bays. Chamfered plinth course and moulded string-course to each storey, with battlemented parapet. Large round-headed moulded entrance arch with barrel-vaulted passage. Mullioned windows of 2 lights with chamfered dressings, hood moulds and trefoil cusped heads above entrance: windows in other elevations are similar, but of one light. Label moulds to sides show single storey roof line of original adjoining buildings now demolished. Internal spiral staircase gives access to floors and roof. Priory was founded c1100, but the gatehouse represents a later rebuilding, probably after the destruction of the buildings following successive border raids. Scheduled A.M. See, J.H. Martindale, The Priory of Wetheral, Transactions of the Cumberland & Westmorland, Antiquarian &Archaeological Society, vol xxii, p.239-251."
courtesy of English Heritage
"WALLS OF EAST RANGE OF WETHERAL PRIORY, EAST OF GATEHOUSE / / / WETHERAL / CARLISLE / CUMBRIA / I / 77771 / NY4688354180"
courtesy of English Heritage
"Part of Wall. C14, for Benedictine Priory of Wetheral. Dressed red sandstone wall with moulded dressings. Probably originally 2 storeys but now only stands to the top of the ground floor windows; 25 metres long. Chamfered plinth course, with a probably ruined staircase at the south end. 2 lancet windows with square heads: one mullioned window of 2 lights with trefoil cusped heads. Windows and stonework match gatehouse and probably represent a total rebuilding of the Priory. No other part of the Priory stands above ground. It has been suggested that this could have been the east wall of the Chapter House: see, J.H. Martindale, The Priory of Wetheral, Transactions of the Cumberland & Westmorland, Antiquarian &Archaeological Society, vol. xxii, p.250."
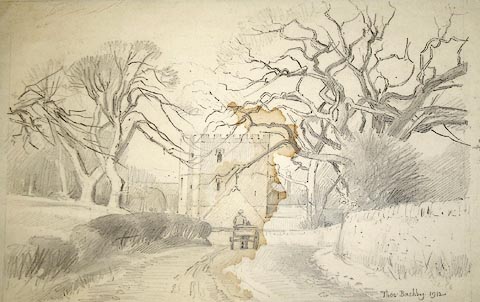 click to enlarge
click to enlargePR1338.jpg
A man drives a small cart down a lane walled on its right side and hedged on its left leading from foreground towards Wetheral Priory and the farm standing beside it. To left, the viaduct is glimpsed, partially obscured by trees. Large trees are scattered across landscape, some without leaves. In right hand border of primary support are two associated sketches of a man driving a cart, place one above the other.
dated at bottom left:- "Feb. 10th 1912"
signed &dated at bottom right:- "Thos; Bushby. 1912"
item:- Tullie House Museum : 1996.252.25
Image © Tullie House Museum
placename:- Wetheral Priory
item:- religion
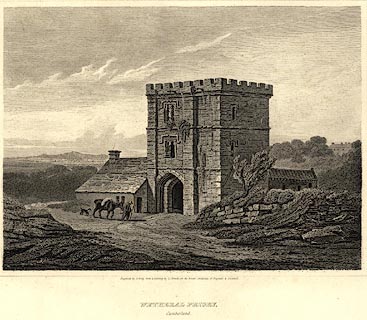 click to enlarge
click to enlargePR0592.jpg
Included in the Border Antiquities of England and Scotland.
printed at bottom:- "Engraved by J. Greig from a painting by L. Clennell, for the Border Antiquities of England &Scotland. / WETHERAL PRIORY, / Cumberland."
item:- Dove Cottage : 2008.107.540
Image © see bottom of page
placename:- Wetheral Priory
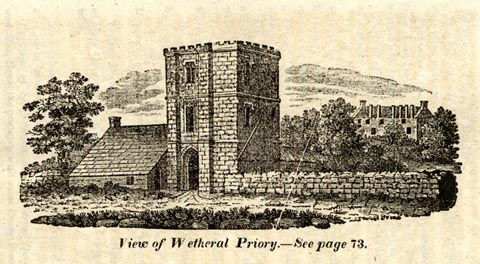 click to enlarge
click to enlargeJL0704.jpg
Tipped in opposite part 1 p.73 of Jollie's Cumberland Guide and Directory.
item:- Armitt Library : A214.5
Image © see bottom of page
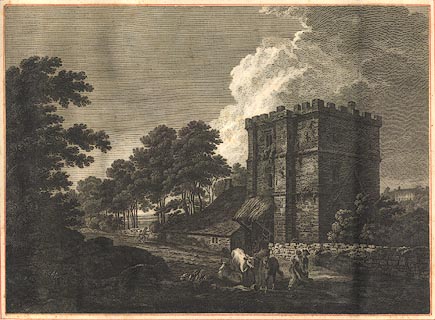 click to enlarge
click to enlargeBNF04.jpg
Plate ?from the Antiquities of Great Britain, published 1786-1807; with descriptive text:- "WETHERALL PRIORY,"
"Is situated on the banks of the river Eden, in the county of Cumberland. Here Ranulph de Meschines, Earl of Chester, the great northern grantee of lands in Cumberland, founded a Cell, anno 1088, for a Prior and eight Benedictine Monks, and gave the same, together with the Church, the Mill, the Fishery, Wood, and Chapel of Warthwick &c. to the Abbey of St. Mary at York. He also granted to them the water of Eden, towards Corby, whereby their fish-pool was strengthened and secured."
"William Rufus, by his charter, confirmed to the Abbey of St. Mary at York, the Cell of St. Constantine of Wetherall, and the Manor there, with the Chapel of Warthwick, and the Pond and Fishery, and Mill, which they had by the gift of Ranulph de Meschines, the founder."
"Henry the I. Richard the I. and several succeeding Kings, confirmed all the donations which had been made to this Priory, and the religious continued to flourish by the benefactions of various pious people, till the dissolution; when, on the 20th of October, 1539, Ralph Hartley the Prior, and the Convent surrendered the Priory into the King's Hands."
"On the 6th of May, in the thirty-third year of Henry the VIII. the King by his charter, granted to the Dean and Chapter of Carlisle, all that the scite of the Priory or Cell of Wetherall, with the Church, Steeple, Church-yard, and all other lands and possessions in and about the same; together with the Manor of Wetherall, and sundry other estates belonging to the said late dissolved Priory in Cumberland and other Counties."
"The Dean and Chapter of Carlisle continued in the possession of them , till the year 1650, when Oliver Cromwell's commissioners for the sale of dean-and-chapter lands, sold the Manor of Wetherall, and all the late Dean and Chapter's possessions within the side Manor, to Richard Bancks of Cockermouth, gent. for the sum of L1044 5 1½; but on the restoration, the Dean and Chapter came again into possession, in which they have ever since continued."
"Near this Priory are three remarkable Cells cut in the solid stone, communicating with each other by means of a gallery in front; these excavations are about midway, from the bottom to the summit of the rocks, rising 300 feet perpendicular above the river Eden, and are only accessible by means of ladders. They are said to have been made as a place of security for the Monks of this Priory, who were frequently obliged to retreat thither in times of danger, particularly during the incursions of the Scots."
"To the right of the Priory, in the Print, is seen Corby-Castle, situated opposite to Wetherall, on the east side of the River Eden. This Castle anciently belonged to Andrew de Harcla, Earl of Carlisle; it afterwards passed to the families of Salkeld and Blenkinsop, and is now the seat of Philip Howard, Esq. a younger branch of the noble House of Carlisle."
"This View was taken in 1777."
item:- Dove Cottage : Lowther.69
Image © see bottom of page
placename:- Wetherall Priory
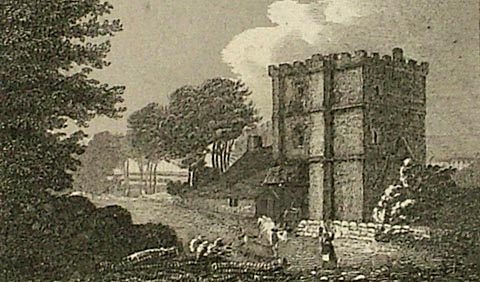 click to enlarge
click to enlargePR1174.jpg
Summertime; view of Wetheral Priory. In the foreground two cows linger in the road which runs past it. Beside them stands a female farmhand carrying a pail. Corby Castle is glimpsed through the trees to right of composition.
printed at bottom centre:- "Wetherall Priory, Cumberland."
item:- Tullie House Museum : 1976.169.2.2
Image © Tullie House Museum
placename:- Wetheral Priory
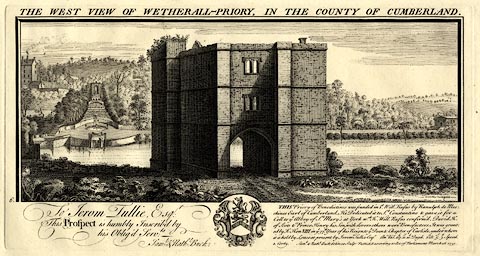 click to enlarge
click to enlargeBU0105.jpg
With descriptive text of 1837.
The view includes part of the garden of Corby Castle across the river.
No.5 in The Castles, Abbeys, and Priories of the County of Cumberland, 1877.
printed at top:- "THE WEST VIEW OF WETHERAL-PRIORY, IN THE COUNTY OF CUMBERLAND."
printed at lower left:- "To Jerom Tullie, Esqr: This Prospect is humbly Inscribed by his Oblig'd Servts: Saml. &Nathl. Buck."
printed at lower right:- "THIS Priory of Benedictines was founded in 1st. Will. Rufus by Ranulph de Meschines Earl of Cumberland. He dedicated it to St. Constantine & gave it for a Cell to ye Abey of St. Mary's at York wch. K. Will. Rufus confirm'd. David K. of Scots & Prince Henry his Son, with divers others were Benefactors. It was granted by K Hen VIII in ye 37th. Year of his Reign, to ye Dean & Chapter of Carlisle, under whom it is held ny Lease at present by Jerom Tullie Esqr. An Val. L117: 11s: 10d. Dugd. L128: 5s: 3d. Speed. ... Saml. &Nathl. Buck delin: et sculp: Publish'd according to Act of Parliament March 26. 1739."
item:- JandMN : 178.5
Image © see bottom of page
placename:- Wetheral Priory
item:- cattle
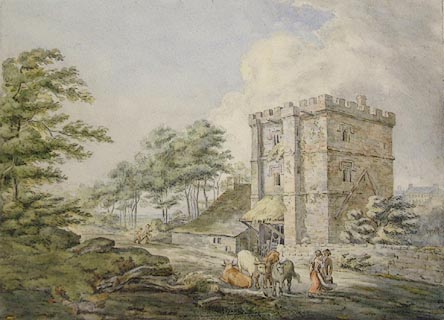 click to enlarge
click to enlargePR1277.jpg
Scene of rural life; in foreground two women pause beside a group of cattle at the edge of a road. Behind them stands the tower of Wetheral Priory towards which two men approach.
annotated at reverse:- "Wetheral Priory. From painting by Thomas Hearne 1744 - 1817. Copied by Miss M Slee 1897"
item:- Tullie House Museum : 1978.108.101
Image © Tullie House Museum
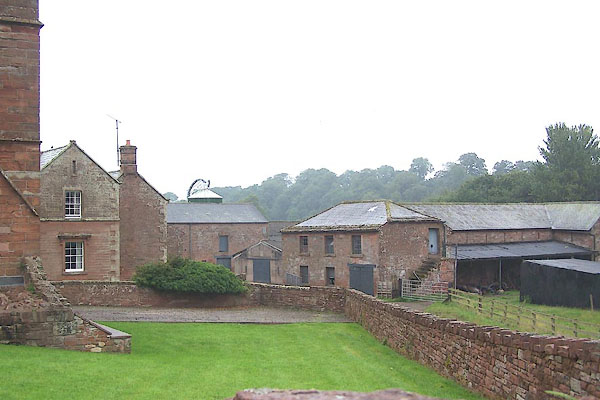
BMN42.jpg Priory Farm?
(taken 19.8.2006)
