




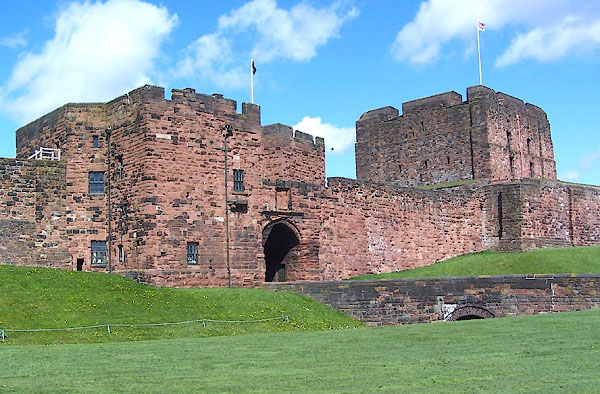
BLW64.jpg (taken 19.4.2006)
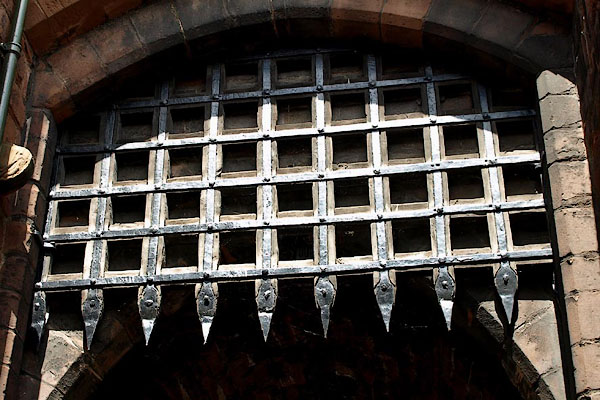
BPI75.jpg Portcullis
(taken 20.6.2008)
placename:- Queen Mary's Tower
placename:- Halfmoon Battery
placename:- King Richard III Tower
placename:- Outer Ward
placename:- Inner Ward
placename:- Lady's Walk
"Castle, The / Queen Mary's Tower (Remains of) / Sallyport (Built up) / Halfmoon Battery (Site of) / King Richard III Tower / Outer Ward / Inner Ward / Lady's Walk"
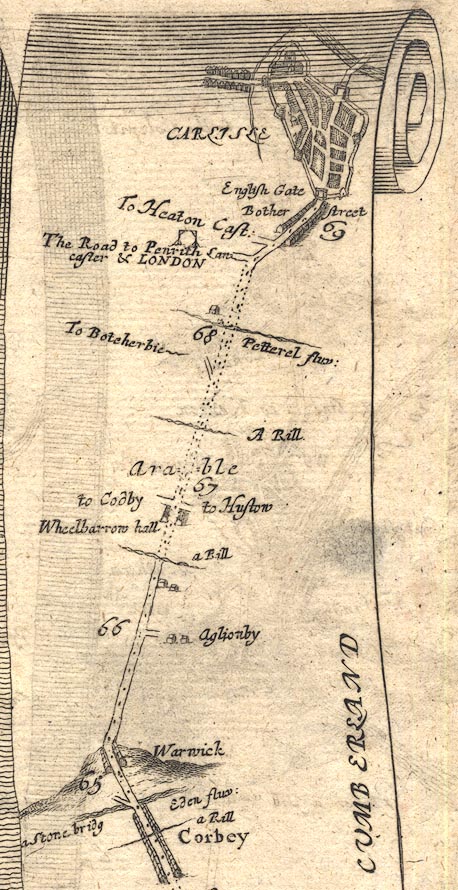
OG86m065.jpg
In mile 69, Cumberland.
Castle, a large building with a central tower.
item:- JandMN : 73
Image © see bottom of page
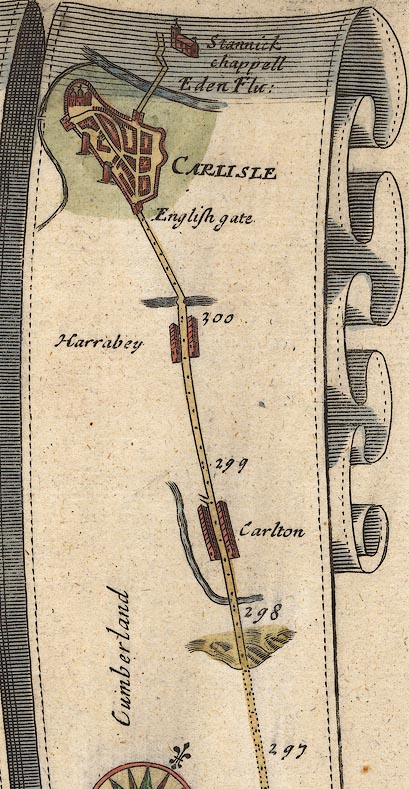
OG38m297.jpg
In mile 301, Cumberland.
Castle drawn within the town walls.
item:- JandMN : 21
Image © see bottom of page
"... there remaines only some of the walls and ruines of the Castle which does shew it to have been a very strong town formerly; the walls are of a prodigious thickness and vast great stones, its moated round and with draw bridges; ..."
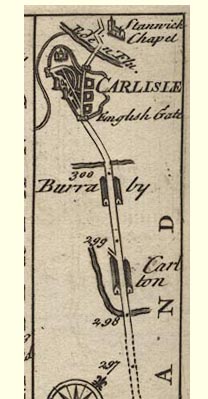
B094m297.jpg
item:- Dove Cottage : 2007.38.100
Image © see bottom of page
placename:- Carlisle
"CARLISLE - ... Willm. Rufus who haveing made a Peace with ye Scots, visited Carlisle, & considering how good a Barrier it might be against that People, in case of a new eruption, ordered ye Walls & Castle to be repaired. K. Henry 1st. repaired &much augmented its Fortifications. The Castle is at this Day a well Fortifyed building, as is the Cittadel, ..."
placename:- Carlisle Castle
item:- Romans; Scots; Picts; Danes; Norwegians; Wars of Scottish Independence
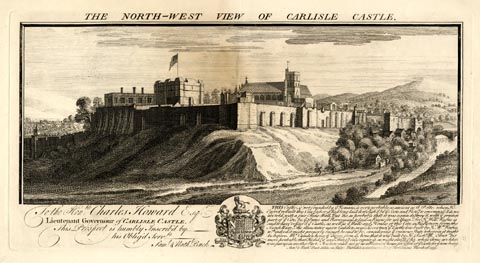 click to enlarge
click to enlargeBU0203.jpg
printed, top "THE NORTH-WEST VIEW OF CARLISLE CASTLE."
printed, bottom "To the Honble. Charles Howard Esqr. Lieutenant Governor of CARLISLE CASTLE, This Prospect is humbly Inscrib'd by his Oblig'd Servts. Saml: &Nathl: Buck."
printed, bottom "THIS castle, if not founded by ye Romans, is very probably as ancient as A.D.680 when K. Egfrid rebuilt this City (after it had long laid demolish'd by ye Scots and Picts) & encompass'd it, we are told, with a fair Stone: Wall. But 'tis as probable that it was again destroy'd with ye greatest part of ye City, by ye Danes and Norwegians, & laid in Ruins for 200 Years. For K. Will. Rufus is said to have repair'd ye Castle, as well as ye Walls and Houses of this City, in His Return from the Scotch Wars. The Annotator upon Camden says, 'Tis certain ye Castle was built by K. Wm. Rufus, wch. indeed it might properly enough be said to be, considering ye ruinous State wherein it might be before. Mr. Camden himself infers from ye Arms that it was built by K. Richd. III. But 'tis more probable that He did (if any Thing) only repair it, as might also Q. Eliz. whose arms are likewise put up in another Part. It is now made use of as a Mansion house for ye Govr. of ye Castle for ye time being. / Saml. &Nathl. Buck delin. et Sculp: Publish'd according to Act of Parliament March 26, 1739."
item:- Armitt Library : 1959.67.3
Image © see bottom of page
item:-
 goto source
goto sourceGentleman's Magazine 1745 p.673 "... the castle, which stands in the N. West extremity, is pretty large, and by the arms (as Mr Camden infers) seems to have been built by K. Richard III. but the commentator on him tells us, that it is certain it was built by K. William II. for K. Richard III. in so troublesome and short a reign, could only repair it. ..."
item:- Civil War; rebellion, 1745; 1745 Rebellion
 goto source
goto sourceGentleman's Magazine 1746 p.302 "..."
"DESCRIPTION of CARLISLE castle."
"THE castle of Carlisle is built on a rising ground, close to the North side of Hadrian's vallum, near the conflux of the Eden and Cauda. It was at first probably one of Agricola's stations, which Severus remov'd to the opposite bank of the Eden, for the better securing of his wall; for which reason it is omitted in the list of Pancirolus's garrisons (being none in his time) and Congevata, or Stanwix, substituted in its stead. It continued nevertheless a place of note, and is frequently mention'd, in the Itinerary of Antonine under the name of Lugo-vallum, ad vallum, deriv'd, as etymologists imagine, from the Celtic word LUGOS, a tower, and VALLUM, a trench, or rampart. But I rather conjecture that it was wrote Leucovallum, denoting a particular whiteness in the wall of this place, almost all the other walls in that country appearing red from the colour of the stone of which they are built. Egfrid, a king of Northumberland, seems to be the first who built a castle here in the 7th century, but it was afterwards demolish'd by the Danes, and again restor'd by Rufus son of the Norman, for a safe-guard against the Scots. The munificence of succeeding kings added greatly to its strength, so that it was able to hold out a considerable time in the civil war;"
"and might have been an impregnable barrier against the rebels, who could not have lain long before it, even with the garrison of invalids, had they done their duty. It consists at present of an inner and outer fortification, both together making one triangular building: A figure least susceptible of improvement from modern fortification, but abundant amends is made for this defect by the thickness of its walls, the firmness of its mortar, and the distance of annoying batteries, those of his royal highness being 700 yards (about 300 beyond point blank) and the escalado being impracticable; besides the security of an inner castle of much less compass, of a pentagonal form, and incredible strength, especially against any cannon which the rebels had or cou'd bring by that road. Nevertheless it surrendered with the city, or immediately after, at a time when his majesty's army was within two days march to relieve it. Quis talia fando, &c. For the position of the batteries, and the number of guns, I refer you to the map and plan."
"While the rebels had this castle in possession, a project was formed by some of the city, after a surfeit of highland government, to seize it by surprize; a scheme feasible enough, as the governor lodg'd in the city, and as it was to be effected on a market day, when a curiosity to gaze drew the rebel garrison from their stronghold. But it was unluckily discover'd a little before the time fixed for the execution. Some of the projectors were secur'd, and other precautions taken, which unhappily prevented the entire destruction of the rebels in their flight back, and render'd the loss of the place so much the greater consequence, and never enough to be regretted."
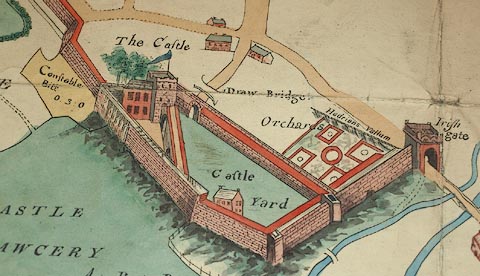 click to enlarge
click to enlargeM005P.jpg
item:- Carlisle Library : Map 121
Image © Carlisle Library
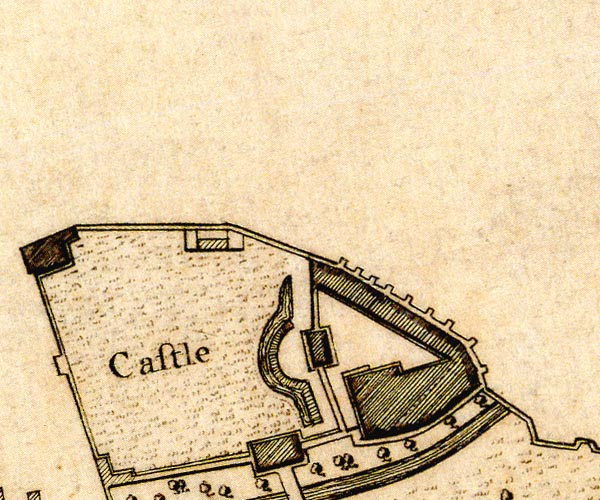
D43956R.jpg
"Castle"
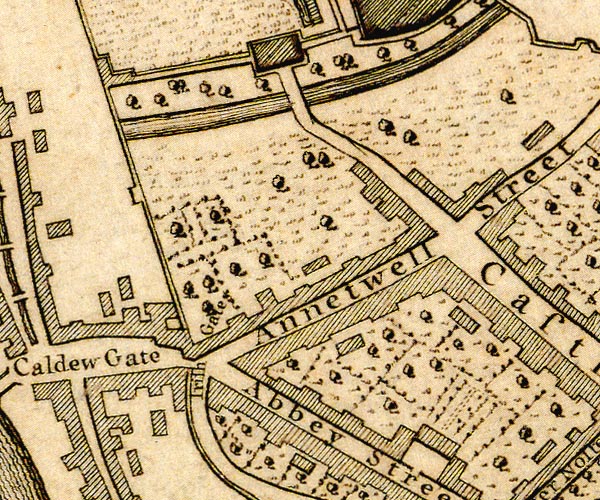
D43956Q.jpg
plan of castle; walls, buildings, half moon battery, moat, grounds, etc,
item:- Carlisle Library : Map 2
Images © Carlisle Library
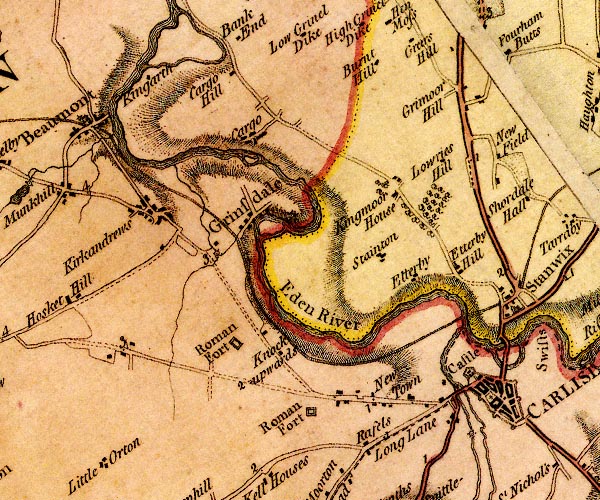
D4NY35NE.jpg
"Castle"
large building; a castle
item:- Carlisle Library : Map 2
Image © Carlisle Library
 goto source
goto sourcePage 174:- "... the very antient city of Carlisle, defended on the north by the Eden, on the east by the Peterill, on the west by the Caude, and besides all these natural fortifications with strong stone walls, a castle, and a citadel, as it is called. ... On the west is the castle of considerable extent, which, by his arms, appears to have been repaired by Richard III. ..."
item:- portcullis
 goto source
goto sourcePage 193:- "..."
"... The castle, though antient, makes a good appearance at a distance, and commands an extensive view of pleasant meads, insulated by the two branches of the Eden. Richard III. made some additions to the castle, ... The old portcullis remains in the inner gate of the castle, and they shew the apartments where Mary queen of Scots was lodged after her landing at Workington. It is now deserted, and the garrison withdrawn. ..."
Page 27:- "..."
"... The castle from hence [north of Carlisle] on one side, looks like a complete fortress; ..."

Bk03Vg01.jpg
item:- private collection : 3
Image © see bottom of page
 goto source
goto source"[Carlisle] ... It was once strongly fortified, but the castle and walls are now gone to decay, although it still has a governor, lieutenant-governor, a town-major, store-keeper, master-gunner, &c. but no garrison. It was taken by the rebels in 1745; but it was retaken three weeks afterwards by the duke of Cumberland, and deprived of its gates. In this castle, the unfortunate Mary, queen of Scots, was confined. ..."
 goto source
goto sourceGentleman's Magazine 1813 part 2 p.51
In a 'Review of New Publications' of the 'Border Antiquities of England and Scotland'. "... In modern times, since Law has held its mild dominion instead of the ferocious and turbulent supremacy of arms, Carlisle Castle has lost much of its importance and much of its utility. It is now regarded rather as a vernerable relick of antiquity, than as an edifice formed for defence; and yet the mind feels a sentiment of sober and solemn delight in recalling the occurrences which are connected with it through every period of English history."
placename:- Carlisle Castle
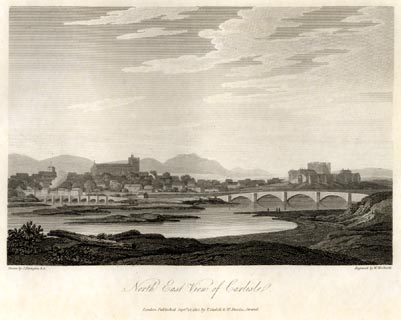 click to enlarge
click to enlargeFA0425.jpg
printed, bottom left, right, centre "Drawn by J. Farington R.A. / Engraved by W. Woolnoth. / North East View of Carlisle. / London Published Septr. 15, 1815, by T. Cadell &W. Davies, Strand."
Descriptive text, page 1:- "VIEW OF THE ANCIENT CITY OF CARLISLE."
"..."
"Carlisle Castle is pleasantly situated at the north-west corner of the ancient walls of the city, on a steep bank, overlooking the Eden. The tower commands a rich and extensive prospect. This castle was probably the residence of several royal personages, whose visits to Carlisle have been already spoken of. It was built, or rather begun to be built, as before stated, in the reign of William Rufus; in the reign of Henry III. it was in a very dilapidated state, in consequence of the damage done to it when besieged by Alexander, the Scottish King, in 1216, and which had not been repaired in the year 1256, as appears by the return to a commission of inquiry, directed to Sir Thomas de Lascelles and others. In the reign of Queen Elizabeth the castle appears to have been in a very ruinous condition. It appears, nevertheless, that it was of sufficient strength in the middle of the following century to stand a siege of several months. A small garrison is still kept in the castle; the present governor is Major-General R. Burne. The castle is the site of the ancient royal manor of the socage of Carlisle, partly within the city, and extending over 500 acres of land in its immediate vicinity. It now belongs to the Duke of Devonshire."
"..."
item:- Armitt Library : A6666.25
Image © see bottom of page
 goto source
goto sourceGentleman's Magazine 1819 part 1 p.506
From the Compendium of County History:- "1596. William Armstrong, a noted borderer, celebrated in ballads by the name of 'Kinmont Willie,' having been taken prisoner on a day of truce and carried to Carlisle, his release was demanded without effect, on which Sir William Scot, Lord of Buccleugh, came with a party of 200 horse before break of day, made a breach in the castle, and carried off the prisoner before the garrison was prepared for defence."
"1644. In Carlisle castle the Marquis of Montrose unsuccessfully besieged by the Earl of Callendar. Near Great Salkeld, in September, Sir Philip Musgrave and Sir Henry Fletcher defeated by General Leslie and the Scots."
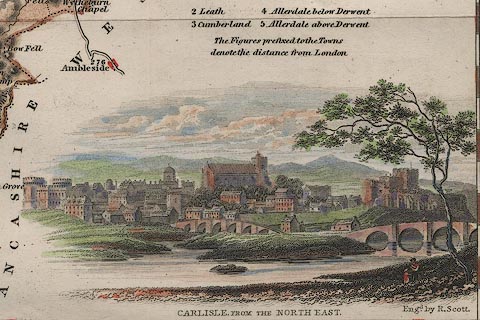 click to enlarge
click to enlargeBEL3Vgn2.jpg
Vignette on a map of Cumberland
item:- JandMN : 3
Image © see bottom of page
 goto source
goto sourcePage 102:- "..."
"The Castle is at the north-west corner of the city, on a bold eminence overlooking the river Eden. It was begun in the reign of William Rufus, since which it has undergone many changes, and been the scene of various historical occurrences. At present it consists of a large area, surrounded by strong walls, entered through an embattled gateway, in which the portcullis still frowns, and within"
 goto source
goto sourcePage 103:- "are various buildings for infantry. An inner area was originally defended by a half-moon battery, now removed, though the gate-way remains, through which is the approach to the great keep, at present used as an armoury. The angular tower in which Mary of Scotland was imprisoned, has, after having been appropriated to barracks, lately been taken down. This fortress is now used as the depôt of an infantry regiment, and a small detachment of artillerymen are stationed to take care of the armoury. There is something very interesting in its appearance, and it is chiefly valuable as a massy feature, giving character to the distant appearance of the city."
placename:- Carlisle Castle
item:- Border Wars; Lord Warden of the Marches
HP01p139.txt
Page 137:- "..."
"Carlisle Castle remained at this period [Henry VIII], and for long after, a strong place, but nothing is more astonishing than the ease with which raiders often surprised even the stoutest castles. Let us take, for instance, the affair of the "bold Buccleuch" and Kinmont Willie, in the times of Queen Elizabeth. The borders had long been free from war on the larger scale, but the moss-trooping, reiving forays survived in much of their early severity, in spite of the amicable appointment of English and Scottish Lords Wardens, who were supposed to restrain the lawless folk on either side of the debatable lands between the marches. The Wardens' Courts were strictly conducted in the districts of Solway, and those assembled at them were guaranteed from violence on either side. But in 1596, when a Court assembled at Kershopeburn to settle grievances in connection with the great raids of the Armstrongs, who had come across from Scotland to the number of three thousand and lifted all the stock for miles around, the feelings of the English were raw. A notable man among these cattle thieves was this same "Kinmont Willie," and the English sorely longed to take vengeance upon him. At the Court, he was protected by the rules of that assemblage, but in riding away he was reckless enough to go off alone, and what might have been expected happened. He was captured and consigned to a dungeon in Carlisle Castle."
"All the Scottish side of the Border was immediately in an"
HP01p140.txt
Page 140:- "uproar at this violation of agreements, and Sir Walter Scott of Buccleuch, Keeper of Liddesdale, was moved to apply for the raider's release. Buccleuch was a law-abiding person, and would probably have been glad enough to see Kinmont Willie properly hanged on his own side, but this breach of the understanding between the Wardens was an outrage not to be endured."
"Lord Scrope, the English Warden, informed him the affair was so important that it must be referred to the Queen; and she in turn ignored it altogether. Buccleuch therefore determined, at whatever cost, to rescue the prisoner, who would otherwise soon have been hanged, and he put himself at the head of two hundred and ten desperate spirits who at night crossed the Esk and silently drew near to Carlisle, two hours before the peep o' day. They had brought with them, on horseback, scaling ladders for the castle walls, and pickaxes, and made a breach by the postern-gate. What were those sentinels doing, who were not alarmed? Sleeping, doubtless. At any rate, the garrison knew nothing until Buccleuch's men had forced an entrance. The dungeon where the prisoner was immured was known, and he was brought forth, chains and all, and hurried away. The whole party was speedily off again, and into their own country, before pursuit was properly organised."
"..."
HP01p145.txt
Page 145:- "..."
"The Duke [of Cumberland] was not greatly impressed with the military value of the castle. He called it "an old hen-coop," but it held securely enough the other miserable prisoners who were sent into Carlisle after Culloden. Four hundred of them awaited their doom in the grim dungeons, throughout the hot weather of 1746, and in October the executions began, ..."
"..."
"You may see relics of that savage time [1745 Rebellion], even now, in the cell fashioned in the thick eastern wall of the keep: the prison occupied Macdonald of Keppoch. He whiled away the tedium of imprisonment by decorating the walls with designs, executed with a nail, and there they still remain. At this day Carlisle Castle is a somewhat shabby military depot. The outer bailey is a parade-ground skirted with barracks, and the inner ward and keep are War Office storehouses. ..."
placename:- Carlisle Castle
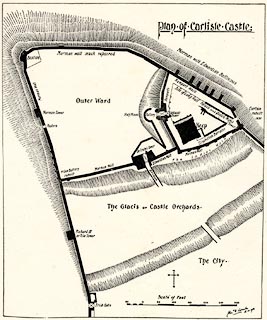 click to enlarge
click to enlargeCW0120.jpg
Tipped in opposite p.108 of The Castles and Fortified Towers of Cumberland, Westmorland, and Lancashire North of the Sands, by John F Curwen.
printed at upper right:- "Plan of Carlisle Castle:"
item:- Armitt Library : A782.20
Image © see bottom of page
"... Carlisle Castle has also been preserved in large measure and in modern times has served as Army barracks. ..."
placename:- Palace Range
placename:- Queen Mary's Tower
courtesy of English Heritage
"INNER BAILEY PALACE RANGE INCLUDING PART OF QUEEN MARY'S TOWER / / / CARLISLE / CARLISLE / CUMBRIA / I / 386586 / NY3977456239"
courtesy of English Heritage
"Palace range. Early C14 with extensive 1819-21 alterations; stonework restored in late 1970s. Squared red sandstone blocks. Graduated greenslate roof with coped gable at left. 4 regularly-spaced sash windows with glazing bars in stone reveals, the openings cut through earlier infilled windows which can be clearly traced. Left return wall was formerly covered by the Long Hall (demolished in 1812) retaining former linking ground floor and upper floor (now blocked) doorways and roof crease. Right return has a projecting stair turret which was originally internal (the Kitchen range and Queen Mary's Tower were originally here) with blind C14 tracery ribs under crenellated parapet (formerly a cupola)."
"INTERIOR has been extensively altered but original floor levels and C16 fireplaces are visible in walls."
"HISTORY: A watercolour by Robert Carlyle c1791, in Carlisle Museum, shows the building before alteration and with its large upper floor chapel windows. Altered to barracks in 1821; left as a shell after fire of 1890 and re-roofed. Now Museum of the King's Own Royal Border Regiment and called Queen Mary's Tower (that building was demolished in 1835). Rear former C19 cookhouse, has central plank door and sash windows with glazing bars. For full details see McCarthy et al (1990). The Castle is a Scheduled Ancient Monument. (Carlisle Castle: A survey and documentary history: McCarthy MR: London: 1990-)."
item:- date stone (1881)
courtesy of English Heritage
"INNER BAILEY MILITIA STORE / / / CARLISLE / CARLISLE / CUMBRIA / II / 386585 / NY3975356249"
courtesy of English Heritage
"Militia store, now toilets and storeroom. Dated 1881 on gable oval. Coursed red sandstone ashlar on chamfered plinth, string course and dentilled cornice. Graduated greenslate roof with coped gables, 2 storeys, 6 bays. Plank doors at left and right in segmental-arched plain reveals, up steps. Iron-framed casement windows in plain reveals. Contemporary lift shaft projects on left return wall. Letter H painted over left doorway dates from the C19 when each building was given a barrack letter."
"INTERIOR retains its original manual lift gear. The Castle is a Scheduled Ancient Monument."
placename:- Keep, The
courtesy of English Heritage
"INNER BAILEY KEEP / / / CARLISLE / CARLISLE / CUMBRIA / I / 386583 / NY3974856224"
courtesy of English Heritage
"Keep of Carlisle Castle and adjoining forebuilding. Early C12 with mid C16 and C19 alterations. Extremely thick walls of squared red sandstone with stepped chamfered plinth, broad pilasters and splayed embrasures to parapets. Flat lead roof. 4 storeys, roughly square. East face has off-centre doorway recessed for portcullis. An additional entrance at first floor level at left has been covered by a 2-storey forebuilding, which is partly medieval, but very altered (a 1577 replica panel is built into one wall). Various original slit windows, but some enlarged as casements or sashes with glazing bars; over one window is the inscription JOHN HYDE 1714. Sloping gun ramp on north face is now stepped; earthen ramparts cover parts of the west and south faces. Broad splayed embrasures to parapets are thought to be a C16 alteration, removing part of its original height."
"INTERIOR retains many original and later features; vaulted basement; C12 fireplace; mural chambers with C15 carvings. For full details McCarthy et al (1990). Listing includes the former 1827 Quartermaster's store adjoining the Forebuilding and remaining rear wall of the 1577 Governor's House which adjoins the Keep."
placename:- Magazine, The
courtesy of English Heritage
"INNER BAILEY MAGAZINE / / / CARLISLE / CARLISLE / CUMBRIA / II / 386584 / NY3973956258"
courtesy of English Heritage
"Magazine. 1827 (but could be 1850s replacement). Coursed red sandstone ashlar on chamfered plinth. Graduated greenslate roof. Single storey, single bay. Barred central sash window in stone surround, flanked by slit vents under hoodmoulds. Inverted T-shaped vents in plinth. Left return wall has recessed C20 plank door in stone surround. Similar window and vents above and in other return. Painted H on front wall over-painted by smaller G is part of the original C19 barrack lettering."
"INTERIOR has stone vaulted roof but none of its original wooden racking. For full details see McCarthy et al (1990). The Castle is a Scheduled Ancient Monument. (Carlisle Castle: A survey and documentary history: McCarthy MR: London: 1990-)."
placename:- Captains Tower
courtesy of English Heritage
"CAPTAINS TOWER AND INNER BAILEY WALLS / / / CARLISLE / CARLISLE / CUMBRIA / I / 386582 / NY3972256238"
courtesy of English Heritage
"Gate tower and curtain walls. C12 walls, C13 tower with C14 modifications and some C19 alterations; walls partly rebuilt 1821-4 and 1834-5. Squared blocks of red and calciferous sandstone; walls battered, partly buttressed and partly with broad pilasters; tower with buttress, pilasters and flat lead roof. The inner bailey is roughly triangular comprising north, south and west walls. The west walls face into the outer bailey and have a central 3-storey square tower (an earlier blocked gateway can also be seen in this wall). At the front of the tower the portcullis slot and platform above have been cut away (c1919), exposing a pointed archway under 1819 blocked doorway and windows. Crenellation was also removed in 1819. The rear of the arch has blind C14 tracery under a Tudor mullioned window."
"INTERIOR not inspected."
"North wall is extensively buttressed (these partly collapsed in 1821 and had to be rebuilt). On the angle of the south and north walls was Queen Mary's Tower which had to be demolished in 1834-5 and rebuilt in 1835 with a plain crenellated wall. South walls look C12 with broad pilasters. Behind the west and south walls are earth embankments to take guns and a broad stepped ramp gives access to the west wall; beneath the northern part of the west walls are arched casements. The north parapet wall retains two C18 24-pounder cannons. For full details see McCarthy et al (1990)."
courtesy of English Heritage
"BRIDGE OVER OUTER MOAT / / / CARLISLE / CARLISLE / CUMBRIA / I / 386572 / NY3971356181"
courtesy of English Heritage
"Drawbridge, converted to overbridge. Part medieval with late C18 additions and C20 part-rebuilding of parapet. Large blocks of squared red sandstone. At the base of the bridge are the drawbridge abutments; heightened between 1778-1791 and brick arch added. West solid parapet has coping inscribed by various C19 soldiers who served in the garrison; the right parapet has been rebuilt using new coping. The roadway is of Whin sets and a central sandstone pedestrian walk, all reset in the late 1980s. For full details see McCarthy et al (1990). A watercolour of Carlisle Castle by Robert Carlyle shows the arched bridge in 1791 (not on Hearne's engraving of 1778). (Carlisle Castle: A survey and documentary history: McCarthy MR: London: 1990-)."
placename:- Half Moon Battery
courtesy of English Heritage
"OUTER BAILEY HALF MOON BATTERY, FLANKING WALL AND BRIDGE / / / CARLISLE / CARLISLE / CUMBRIA / I / 386580 / NY3970556237"
courtesy of English Heritage
"Battery and walls built as an outwork for the Captains Tower (qv); bridge replacing drawbridge. 1542 for Henry VIII by Stephen von Haschenperg; stone bridge added in late C18. Irregularly-coursed red and yellow squared sandstone. Single storey in half-moon shape, built into the inner moat so that its roof is now at ground level. Square splayed gun ports at regular intervals around the sides. Metal safety railings around steps at either side of the cobbled roof, (former gun platform) give access to inner half-moon passage. Flanking wall of similar material acts as retaining wall for the inner moat. At the southern end of this wall and crossing the moat is a single-span segmental-arched bridge; the parapet is of 1919. When no longer required, the moat was completely filled in 1827 and the upper parapet, on the battery and walls, was removed in 1833, so that there was nothing of these fortifications seen above ground until excavated 1917-19 (not to full and original depth). For full details see McCarthy et al (1990)."
placename:- de Irebys Tower
courtesy of English Heritage
"DE IREBYS TOWER AND OUTER BAILEY WALL / / / CARLISLE / CARLISLE / CUMBRIA / I / 386571 / NY3970056192"
courtesy of English Heritage
"Gate tower and curtain walls, with interval towers. C12 walls, partly rebuilt at various periods; C13 tower forms the core of present 1378-83 tower by John Lewyn; C19 alterations and C20 restorations. Squared blocks of red and calciferous sandstone with battered and broad pilasters; tower has flat lead roof. Outer bailey is roughly rectangular and its enclosing walls are a continuation of the inner bailey walls on the north and south side; west walls complete the circuit. The south wall has an off-centre gate tower (the main entrance to the castle). 3 storeys in rough L-shape; central through-archway retains portcullis and iron-studded wooden door; various sash windows most in enlarged openings. Over the arch is a blank panel (originally with coat of arms) set into a barbican which was crenellated in 1819. Extensively restored 1988-9 with some external stone replaced (stone replaced in 1874 has weathered in)."
"INTERIOR not inspected."
"At the south-west angle was a battery, and a similar battery was at the north-west angle set on an existing tower. Halfway along the west wall is the postern gate, guarded by a projecting rectangular tower. The north walls have collapsed and been rebuilt on a number of occasions but some medieval walling remains. Continuous parapet walk around the walls has been cut away in places, probably in 1819 or 1832. For full details see McCarthy et al (1990)."
placename:- Alma Block
courtesy of English Heritage
"OUTER BAILEY ALMA BLOCK / / / CARLISLE / CARLISLE / CUMBRIA / II / 386575 / NY3969756275"
courtesy of English Heritage
"Border Regiment recruit reception centre and canteen, now Cumbria County Record Office. Built by Messrs J and R Bell (contractors), see Carlisle Journal, 1 April 1932. Flemish bond brickwork on chamfered red sandstone plinth; raised calciferous sandstone quoins, sill band and cornice. Graduated greenslate roof with projecting modillioned eaves and gabled pediments. 2 storeys, 7 bays with rear extensions forming rough L-shape. Single bays at each end project and are quoined, that to right with a pedimented doorway. Sash windows with glazing bars in stone surrounds. Upper central C20 painted stone panel is inscribed ALMA, one of the battle honours of the Border Regiment. Rear extensions are of similar brickwork, but without dressings."
"INTERIOR is not of interest. Built in a style to imitate the nearby Arroyo Block. Vacated by the Army in 1959 and converted to Record Office in 1961. For full details see McCarthy et al (1990). Included for group value. (Carlisle Journal: 1 April 1932; Carlisle Castle: A survey and documentary history: McCarthy MR: London: 1990-)."
courtesy of English Heritage
"OUTER BAILEY GARRISON CELLS AND CUSTODIAN'S OFFICE / / / CARLISLE / CARLISLE / CUMBRIA / II / 386579 / NY3967656190"
courtesy of English Heritage
"Garrison cells and gun shed/office. 1832 and 1840. Squared blocks of red sandstone and brick on chamfered red sandstone plinth. Greenslate roof with brick chimney stacks on slope. Single-storey lean-to-buildings, except central cells with gabled roof, built against the south curtain wall of the outer bailey; 2-bay left cells are 1832; 3-bay central cells are of 1840 and of higher roof line and lower right 8-bay office/shed range of same date. The cells have upper barred windows, those on left with segmental arches, those in central range over right doorway and sash window with glazing bars in stone surrounds. The shed/office is in 2 parts of 3 bays/5 bays under common roof; left plank double door and flanking sash windows with glazing bars."
"INTERIORS not inspected."
"For full details see McCarthy et al (1990). The Castle is a Scheduled Ancient Monument."
placename:- Arnhem Block
courtesy of English Heritage
"OUTER BAILEY ARNHEM BLOCK / / / CARLISLE / CARLISLE / CUMBRIA / II / 386576 / NY3967256292"
courtesy of English Heritage
"Master gunner's house, then garrison hospital, now English Heritage offices. 1804-5 incorporating part of an early C18 house. English bond brickwork on chamfered stone plinth; calciferous sandstone gabled cornice. Graduated greenslate roof with gabled dormer windows; large C19 end brick chimney stacks. 2 storeys, 5 bays. Central plank door in calciferous sandstone alternate-block surround with false keystone up steps. Sash windows with glazing bars in plain reveals and painted stone sills. Gabled dormers have decorative bargeboards. Painted stone panel over entrance is inscribed ARNHEM, one of the battle honours of the Border Regiment. Rear wall incorporates C18 brickwork."
"INTERIOR extensively altered. Correspondence on its rebuilding in 1804 by Captain Hartcup is in the PRO, see McCarthy et al (1990). Became hospital by 1830 and had wings added in the 1870's, removed after 1963. The Castle is a Scheduled Ancient Monument."
"Carlisle Castle: A survey and documentary history: McCarthy MR: London: 1990-"
placename:- Arroyo Block
courtesy of English Heritage
"OUTER BAILEY ARROYO BLOCK, GYM AND REGIMENTAL ASSOCIATION CLUB / / / CARLISLE / CARLISLE / CUMBRIA / II / 386577 / NY3964256281"
courtesy of English Heritage
"Armoury, then barracks, now County Council Offices; gymnasium, now T.A. Centre; and Sergeants' mess, now regimental club. 1804 by Captain Hartcup for the Board of Ordnance; c1908-1912 extension; 1937-8 rear gymnasium and Sergeants' mess. Flemish bond brickwork on chamfered red sandstone plinth; calciferous sandstone raised quoins, string course and mouldings. Graduated Welsh slate roof with overhanging heavily dentilled eaves, gabled on return; brick ridge chimney stacks. 2 storeys, 7 bays, with left 4-bay extension built to match the rest of the building. Original building to right has central plank door in painted stone architrave. Sash windows with glazing bars in stone architraves, that over entrance is blind. Single bays at each end project and are quoined. Left extension is similar; blind windows in the projecting bay. C20 painted stone panel over entrance inscribed ARROYO, one of the battle honours of the Border Regiment. Wall-mounted clock. Return wall at right has blind windows and at right, smaller windows without glazing bars."
"INTERIOR extensively altered. Converted to barracks in 1827; 1840s extension demolished early C20 to be replaced by present extension. Known as Clinton Block in 1890. For full details see McCarthy et al (1990). The Castle is a Scheduled Ancient Monument. (Carlisle Castle: A survey and documentary history: McCarthy MR: London: 1990-)."
courtesy of English Heritage
"OUTER BAILEY OFFICERS' MESS / / / CARLISLE / CARLISLE / CUMBRIA / II / 386587 / NY3962756190"
courtesy of English Heritage
"Officers' mess and regimental offices. 1876 on site of the 1640s south-west battery and incorporating part of that structure. Red sandstone ashlar on chamfered plinth, with slightly projecting and corbelled parapet. Hipped graduated greenslate roof, rear red sandstone ashlar chimney stacks. 2 storeys, 6 irregular bays. Off-centre storeyed porch (occupying bay 3) has double panelled doors and overlight, in stone surround under continuous hoodmould. 12- and 16-pane sash windows elsewhere in stone surrounds under hoodmoulds; upper floor right window is 3-light mullion. Rear wall incorporates part of the demolished battery wall."
"INTERIOR not inspected. For full details see McCarthy et al (1990). The Castle is a Scheduled Ancient Monument. (Carlisle Castle: A survey and documentary history: McCarthy MR: London: 1990-)."
courtesy of English Heritage
"OUTER BAILEY YPRES BLOCK / / / CARLISLE / CARLISLE / CUMBRIA / II / 386581 / NY3961756235"
courtesy of English Heritage
"Barrack block. 1836-7 with additions to rear. English bond brickwork with stone cornice; hipped graduated greenslate roof with regularly-spaced C19 ridge brick chimney stacks. 3 storeys, 15 bays with basement. Railed basement area. Entrance to ground floor by 2 porch/bridges, with plank doors in stone surrounds under fanlight. A third central door has been converted to window and porch removed. Sash windows with glazing bars in brick reveals; stone sills and lintels. Upper central C20 painted stone panel is inscribed YPRES, one of the battle honours of the Border Regiment."
"INTERIOR and rear extensions are not of interest. For full details see McCarthy et al (1990). The Castle is a Scheduled Ancient Monument. (Carlisle Castle: A survey and documentary history: McCarthy MR: London: 1990-)."
courtesy of English Heritage
"OUTER BAILEY GALLIPOLI BLOCK / / / CARLISLE / CARLISLE / CUMBRIA / II / 386578 / NY3960756266"
courtesy of English Heritage
"Regimental canteen, now civilian and army offices. 1829 with extensive 1876 alterations and extensions; C20 rear additions. English bond brickwork under graduated Welsh slate roof; C19 ridge and end brick chimney stacks. Formerly single storey, 6 bays, now 2 storeys, 11 bays overall; porches to bays 3 and 9 have round-headed blind arches; facing returns with plank doors. Sash windows with glazing bars in brick reveals; stone sills and lintels; bay 3 blank to first floor. Upper central C20 painted stone panel is inscribed GALLIPOLI, one of the battle honours of the Border Regiment. Return walls have external stone steps to upper floor, plank doors in brick surrounds."
"INTERIOR not inspected."
"Canteens in garrisons were abolished in 1871 (Carlisle Journal, 1871). Carlisle Journal (1876) gives the contractors name for the extensions as T.B. Nelson of Carlisle. For full details see McCarthy et al (1990). Included for group value. (Carlisle Journal: 4 February 1876; Carlisle Castle: A survey and documentary history: McCarthy MR: London: 1990-; Carlisle Journal: 8 September 1871)."
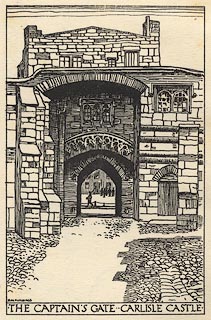 click to enlarge
click to enlargeLS1E01.jpg
item:- JandMN : 95.3
Image © see bottom of page
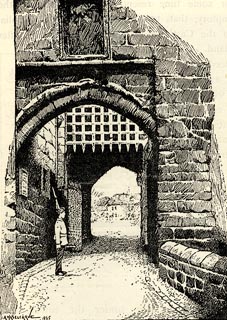 click to enlarge
click to enlargeBGG104.jpg
Included on p.10 of Lakeland and Ribblesdale, by Edmund Bogg.
item:- JandMN : 231.4
Image © see bottom of page
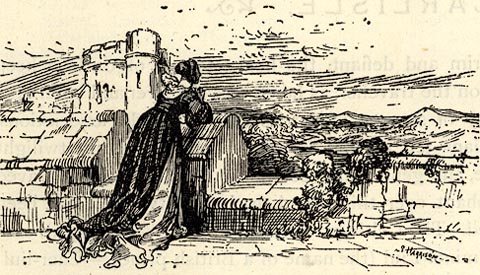 click to enlarge
click to enlargeBGG101.jpg
Included on p.2 of Lakeland and Ribblesdale, by Edmund Bogg
item:- JandMN : 231.1
Image © see bottom of page
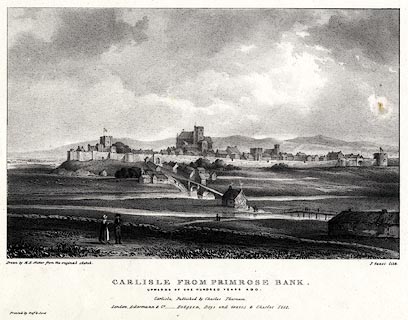 click to enlarge
click to enlargeTHM102.jpg
Included in Carlisle in the Olden Time.
printed at bottom:- "Drawn by M. E. Nutter from the original sketch. / P. Gauci lith. / CARLISLE FROM PRIMROSE BANK. / UPWARDS OF ONE HUNDRED YEARS AGO. / Carlisle, Published by Charles Thurnam. / London. Ackermann & Co. - Hodgson, Boys, and Graves & Charles Tilt. / Printed by Graf &Soret."
item:- Dove Cottage : 2008.123.2
Image © see bottom of page
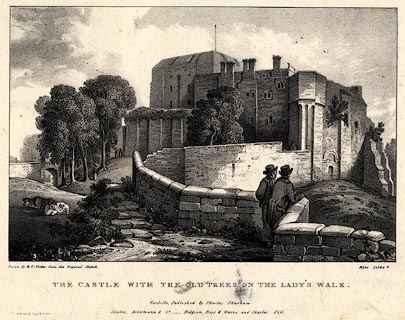 click to enlarge
click to enlargeTHM112.jpg
Included in Carlisle in the Olden Time.
printed at bottom:- "Drawn by M. E. Nutter from the Original Sketch. / Giles lithog. / THE CASTLE WITH THE OLD TREES ON THE LADY'S WALK. / Carlisle, Published by Charles Thurnam. / London, Ackermann & Co.- Hodgson, Boys, and Graves & Charles Tilt. / Printed by Graf &Soret."
item:- Dove Cottage : 2008.123.12
Image © see bottom of page
placename:- Carlisle Castle
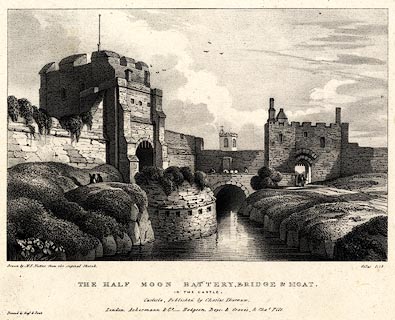 click to enlarge
click to enlargeTHM113.jpg
Included in Carlisle in the Olden Time.
printed at bottom:- "Drawn by M. E. Nutter from the original Sketch. / Giles lith. / THE HALF MOON BATTERY, BRIDGE & MOAT. / IN THE CASTLE. / Carlisle, Published by Charles Thurnam. / London, Ackermann & Co.- Hodgson, Boys, and Graves & Charles Tilt. / Printed by Graf &Soret."
item:- Dove Cottage : 2008.123.13
Image © see bottom of page
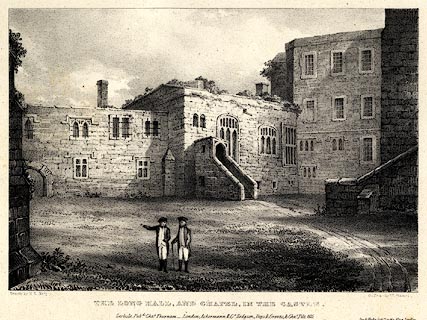 click to enlarge
click to enlargeTHM114.jpg
Included in Carlisle in the Olden Time.
printed at bottom:- "Drawn by M. E. Nutter. / On Stone by W. Gauci. / THE LONG HALL, AND CHAPEL, IN THE CASTLE. / Carlisle, Pubd. by Chas. Thurnam - London, Ackermann & Co. Hodgson, Boys, & Graves & Chas. Tilt 1835. / Day &Haghe lithrs. to the King, London."
item:- Dove Cottage : 2008.123.14
Image © see bottom of page
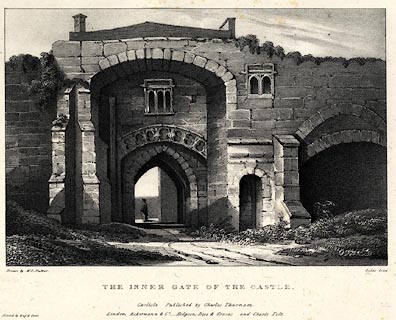 click to enlarge
click to enlargeTHM115.jpg
Included in Carlisle in the Olden Time.
printed at bottom:- "Drawn by M. E. Nutter. / Giles lith. / THE INNER GATE OF THE CASTLE. / Carlisle, Published by Charles Thurnam. / London, Ackermann & Co.- Hodgson, Boys, and Graves & Charles Tilt. / Printed by Graf &Soret."
item:- Dove Cottage : 2008.123.15
Image © see bottom of page
item:- medal
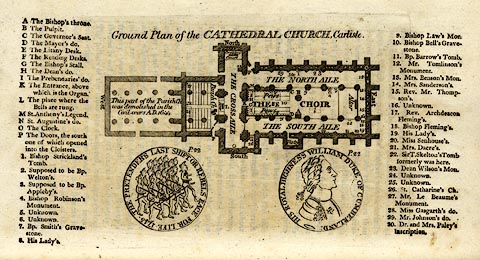 click to enlarge
click to enlargeJL0702.jpg
There is also an illustration of a medal regarding the 1745 Rebellion, found when cleaning the castle well 'In cleaning this well, lately, a medal was found, of a composition resembling a mixture of tin and copper. This is now in the possession of Serjeant Robinson, of the Forfarshire militia. ...'
Tipped in opposite part 1 p.17 of Jollie's Cumberland Guide and Directory.
item:- Armitt Library : A214.3
Image © see bottom of page
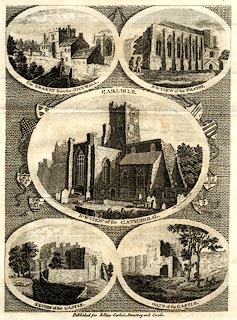 click to enlarge
click to enlargeJL0701.jpg
Folded and tipped in opposite part 1 p.15 of Jollie's Cumberland Guide and Directory.
item:- Armitt Library : A214.2
Image © see bottom of page
placename:- Carlisle Castle
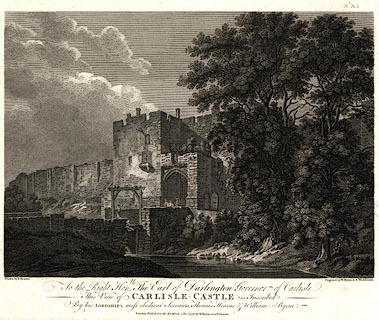 click to enlarge
click to enlargePR0545.jpg
printed at bottom left, right, centre:- "Drawn by T. Hearne / Engravd. by W. Byrne & S. Middiman. / To the Right Honble. The Earl of Darlingotn, Governor of Carlisle / This View of CARLISLE CASTLE is Inscribed / By his LORDSHIPS most obedient Servants, Thomas Heanr &William Byrne. / London: Publish'd as the Act directs, 1 Decr. 1778 by W. Byrne and T. Hearne."
item:- Dove Cottage : 2008.107.494
Image © see bottom of page
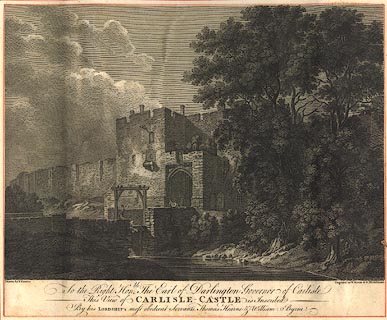 click to enlarge
click to enlargeBNF01.jpg
Plate ?from the Antiquities of Great Britain, published 1786-1807.
item:- Dove Cottage : Lowther.66
Image © see bottom of page
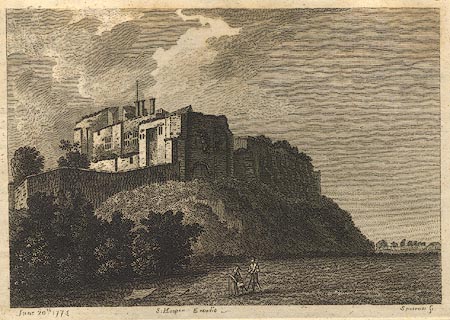 click to enlarge
click to enlargeBMZ99.jpg
"CARLISLE CASTLE, CUMBERLAND."
"THIS Castle stands on the north-west side of the City of Carlisle, which it is said existed before the coming of the Romans; being, according to our antient Chroniclers, built by a King named Luel, or Lugbul; whence it was stiled by the antient Britons Caer-Luel, or Luel's City. It is encompassed on the north side by the river Eden, on the east by the Petterel, and on the west by the Cande."
"PROBABLY a spot so strong by Nature was not so destitute of a fortress during the time of the Romans, when, as appears from the many inscriptions and ancient utensils digged up hereabouts, Carlisle was a place of much estimation: but the present Castle was the work of William Rufus, built about the year 1093, 200 years after the city had been destroyed by the Danes."
"KING William at first placed herein a colony of Flemmings; and afterwards removing these to the Isle of Anglesea, he sent in their stead a number of Husbandmen from the south to instruct the inhabitants in the art of cultivating their lands."
"KING HENRY I. is said to have encreased the fortifications of the City, and to have strengthened it with a garrison; he also raised it to the dignity of an Episcopal See, granting it many privileges and immunities, with intention to render it strong and populous, it being an important barrier against the incursion of the Scots."
"IN the reign if Henry III. that Prince gave the custody of the Castle and County to Robert de Veteri Ponte, or Vipont."
"ACCORDING to Camden, the Castle was rebuilt, or much repaired by King Richard III. whose arms, he says, were set up against it. Probably these repairs became necessary from the damage it suffered in the great fire, anno 1292, in which, the Chronicle of Lanercost Abbey says, it was burned down, together with the Cathedral and Suburbs. Or it might, at length, have become ruinous from the assaults it had sustained from the Scots, by whom it was often besieged, and twice taken; once in the reign of King Stephen; and retaken by King Henry II.; and, again, in the time of King John."
"KING HENRY VIII. caused several additions to be made to the fortifications of this Town and Castle: and Queen Elizabeth built the Chapel and Barracks, as appears by her Arms placed thereon."
"THIS Castle is of an irregular figure, having a strong Gate-house, and three small square Towers, of little or no use in the present mode of defence. These communicate with a Rampart and Parapet, for the ascent of which there are several flights of steps."
"THE KEEP stands on the east side. It is built of reddish stone, and now used for the store-house. It is separated from the Castle-yard by a ditch on its west side; which ditch is defended by a curious round Bastion. In the inner Gate of the Castle is still to be seen the old Portcullis.- Here are likewise several ancient guns mounted on rotten and unserviceable carriages. This fortress suffered some injury during the Civil Wars in the reign of King Charles I. and was battered and taken by the Duke of Cumberland in the Rebellion of 1745. The breach caused by the Duke's batteries, which were planted on a rising ground to the west at nearly 500 yards distance, are now repaired; for which purpose the inside of the south-wall has been stripped of its facing."
"HERE were several embrasures raised with earth, most of the batteries being originally en barbette."
"HERE the unfortunate Mary Queen of Scots lodged when she fled from Scotland. Her apartments are still shewn among the Admiranda of the Castle."
"This View, which shews the North-East Aspect, was drawn Anno 1774."
item:- Dove Cottage : Lowther.65
Image © see bottom of page
placename:- Caer Luel
placename:- Luel's City
placename:- Luguvallum
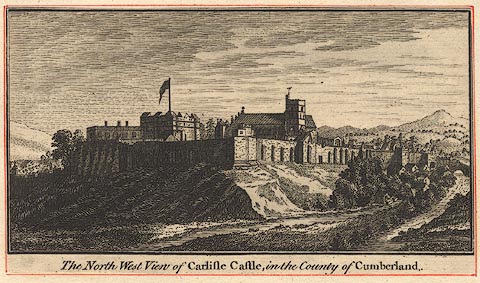 click to enlarge
click to enlargeBMZ98.jpg
"CARLISLE CASTLE"
"Is situated on the north-west side of the city of Carlisle, a place of considerable note in the earliest period of our history. It is said to have owed its origin to one Luel or Luguabal, an antient British King; and from thence to have derived the name given by the Britons, of Caer-Luel, or Luel's City."
"When the Romans had extended their conquest to this extremity of the island, and raised that barrier against the incursions of their hostile neighbours, called the Pict's-wall, they changed the name of this city to Luguvallum, or the city of Luel on the Vallum or wall."
"This place, being situated on the frontiers, and intended to check the progress of the northern invaders, must necessarily have been subject to the evils and calamities attendant on war: accordingly we find it was entirely destroyed by the Danes in the ninth century, and was not restored till the time that William Rufus, in 1092, in his progress through these parts, was so pleased with the situation, that he rebuilt and fortified the town, and strengthened it by the addition of a Castle of considerable extent. The fortifications were augmented, and a garrison placed here, by Henry I. It afterwards sustained many grievous seiges, was twice taken by the Scots, and as often recovered by the English. In the reign of Edward the second it was again besieged by Robert Bruce; and in the fourteenth of Richard II, it was almost entirely consumed by fire."
"After this conflagration, in which the Castle must have suffered considerably, it was repaired and enlarged by king Richard III. Henry VIII. strengthened the fortifications of the town by the addition of a citadel. In this reign Musgrave and Tilby, who headed an insurrection raised on account of the suppression of monasteries, laid seige to this place with eight thousand men; but being repulsed by the city, were attacked and defeated in their retreat by the Duke of Norfolk."
"In this Castle are shown the apartments where the unfortunate Mary Queen of Scots was lodged, when she took up her residence here, after her landing at Workington. It received some injury in the civil wars of Charles I.; was taken by the rebels in November 1745, and retaken by the Duke of Cumberland in about six weeks after."
"The Print shows the entrance to the Castle, which is on the east side: this side is defended by a ditch, over which there was a draw-bridge when this view was taken, in 1777, but in some late repairs of the Castle an arch has been substituted in its stead. Over the outer gate, in the Print, is seen the stone on which, Cambden says, are the arms of Richard III. from whence it was supposed that he was the founder of this part of the Castle; and in the inner gate, is seen a part of the old portcullis mentioned by later topographical writers."
item:- Dove Cottage : Lowther.64
Image © see bottom of page
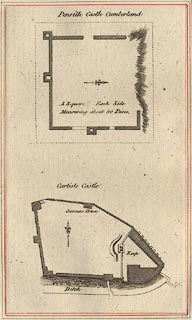 click to enlarge
click to enlargeBMZ23.jpg
item:- Dove Cottage : Lowther.76
Image © see bottom of page
placename:- Carlisle Castle
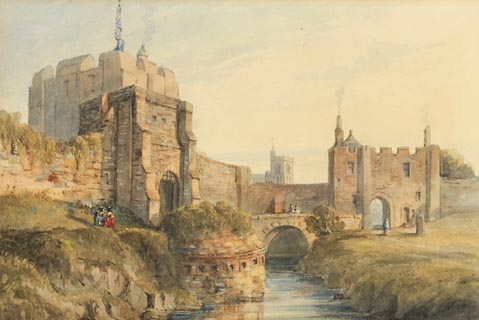 click to enlarge
click to enlargePR1313.jpg
Carlisle Castle and gatehouse viewed from above the moat. The Half Moon Battery lies in the foreground and beyond it the moat is crossed by a single span bridge. In the distance may be seen the tower of Carlisle Cathedral. Two soldiers in eighteenth century uniform walk along the bank of the moat.
inscription on backing paper of frame (now covered) reads 'The Halfmoon Battery, Moat and Bridge, Carlisle Castle
inscribed at reverse:- "The Halfmoon Battery, Moat and Bridge, Carlisle Castle"
item:- Tullie House Museum : 1986.100.5
Image © Tullie House Museum
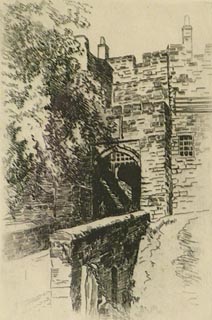 click to enlarge
click to enlargePR1302.jpg
Castle gateway with raised portcullis viewed from across stone bridge spanning moat. A tall tree grows to its left.
inscribed at bottom left:- "Castle Gateway, Carlisle"
signed at bottom right:- "Hugh H Banner"
item:- Tullie House Museum : 1979.59.4
Image © Tullie House Museum
placename:- Carlisle Castle
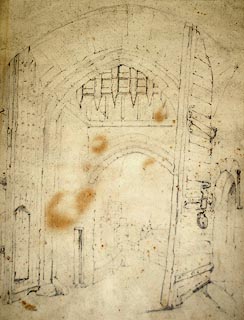 click to enlarge
click to enlargePR1223.jpg
Detailed sketch of the gateway to Carlisle Castle, viewed from the interior. The wooden doors stand open and the portcullis is raised. Beyond the outer arch lies a view across the bridge culminating in the cathedral which rises above the city's buildings.
inscribed at bottom right:- "Entrance Gate, Carlisle Castle"
item:- Tullie House Museum : 1978.108.75.16
Image © Tullie House Museum
placename:- Carlisle Castle
item:- tower; Brick Tower
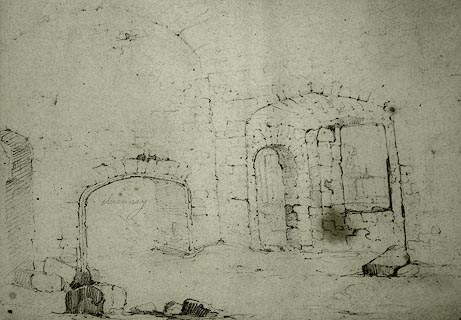 click to enlarge
click to enlargePR1226.jpg
Detailed sketch of the barrel vaulted interior of a stone tower with a round headed doorway and large rectangular window through an arch to right of composition and fireplace in centre. To left, another doorway is partially visible.
inscribed at bottom right:- "Inside of the Brick Tower built by King Rich'd 3d, Carlisle Castle"
item:- Tullie House Museum : 1978.108.75.19
Image © Tullie House Museum
placename:- Carlisle Castle
item:- sentry box
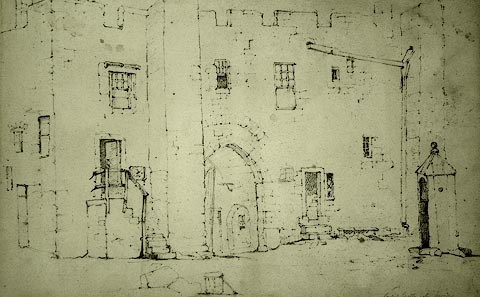 click to enlarge
click to enlargePR1227.jpg
Detailed sketch of the courtyard of Carlisle Castle with the gate at centre of composition and a sentry box to right. In the foreground a drum lies abandonned on the ground.
inscribed &dated at bottom right:- "Carlisle Castle gate inside July 27 1835"
item:- Tullie House Museum : 1978.108.75.20
Image © Tullie House Museum
placename:- Carlisle Castle
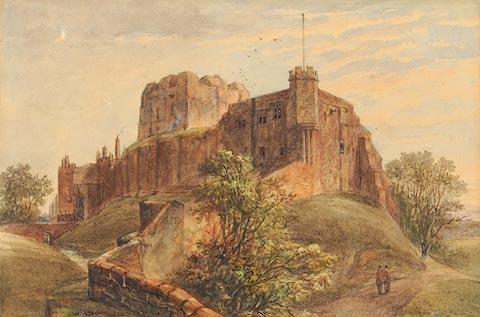 click to enlarge
click to enlargePR1306.jpg
View of Carlisle Castle from the ramparts leading up to it. Smoke issues from two of its chimneys. To right of composition, on the pathway circumventing the mound upon which the castle stands, two men pause to converse. Sunset approaches.
signed &dated at bottom left:- "W H Nutter 1868."
inscribed at reverse:- "Carlisle Castle with Queen Mary's Tower 1834"
item:- Tullie House Museum : 1980.71
Image © Tullie House Museum
placename:- Carlisle Castle
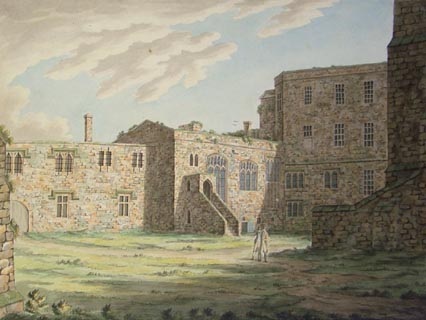 click to enlarge
click to enlargePR1235.jpg
Included in an album The Antiquities of the City of Carlisle. View of courtyard of Carlisle Castle surrounded by buildings, the right hand side cast into shaddow. Two men stand together in the middle distance.
inscribed at bottom centre:- "INTERIOR VIEW of CARLISLE CASTLE."
item:- Tullie House Museum : 1978.108.77.7
Image © Tullie House Museum
placename:- Carlisle Castle
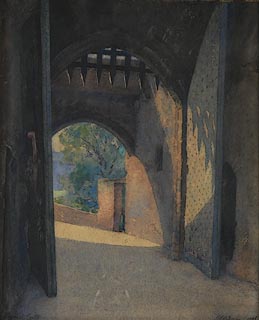 click to enlarge
click to enlargePR1189.jpg
Summertime; the gateway to Carlisle Castle with its portcullis raised and studded doors thrown open. Across the bridge spanning the moat the view of the city beyond is blocked by a tall tree.
inscribed at bottom left:- "Carlisle Castle"
signed &dated at bottom right:- "J J Hodgson 1905"
item:- Tullie House Museum : 1978.108.1
Image © Tullie House Museum
placename:- Carlisle Castle
item:- pump (?)
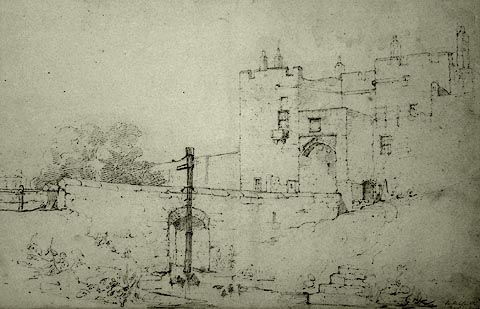 click to enlarge
click to enlargePR1220.jpg
Detailed sketch of the gateway to Carlisle Castle, viewed from the moat with several ducks beside a wooden post standing in the water. The bridge leading to the castle entrance crosses the composition horizontally with the castle standing to the right.
inscribed &dated at bottom right:- "Carlisle Castle front Entrance 29 July 1835"
item:- Tullie House Museum : 1978.108.75.13
Image © Tullie House Museum
placename:- Carlisle Castle
item:- portcullis
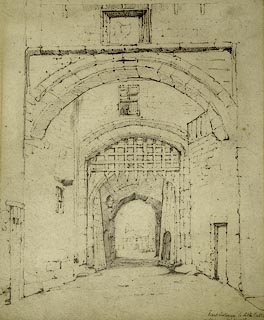 click to enlarge
click to enlargePR1222.jpg
Detailed sketch of the gateway to Carlisle Castle, viewed from the exterior. The wooden doors stand open and the portcullis is raised. Beyond the inner arch lies a view across the courtyard towards one of the military buildings opposite.
inscribed &dated at bottom right:- "Front Entrance Carlisle Castle outside July 29 1835"
item:- Tullie House Museum : 1978.108.75.15
Image © Tullie House Museum
placename:- Carlisle Castle
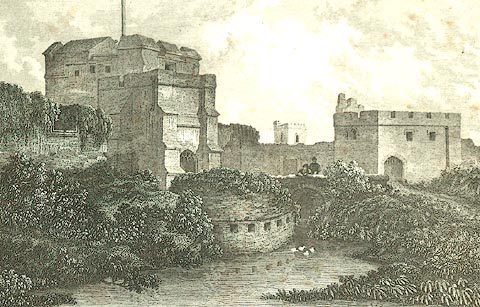 click to enlarge
click to enlargePR1186.jpg
View of Carlisle Castle viewed from above the moat; two men lean against the stone bridge which spans it.
inscribed at bottom right:- "Drawn and Engrav'd by J.Greig"
printed at bottom centre:- "CARLISLE CASTLE"
item:- Tullie House Museum : 1976.169.2.36
Image © Tullie House Museum
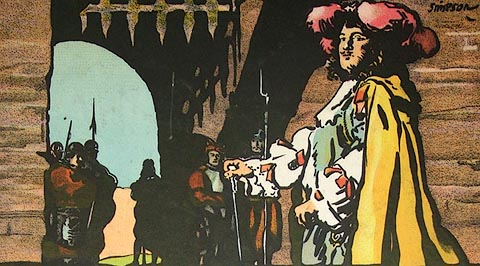 click to enlarge
click to enlargePR1202.jpg
Three quarter length depiction of the Keeper, dressed as a Royalist, his head turned to regard the viewer. He stands with his right arm extended, resting on his sword. Behind him a group of soldiers are gathered beside the castle entrance, the portcullis of which is raised.
signed at top right on print:- "Simpson"
item:- Tullie House Museum : 1978.108.27
Image © Tullie House Museum
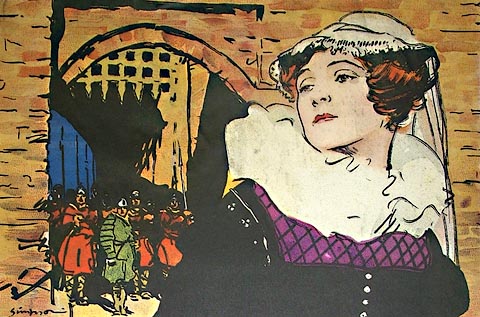 click to enlarge
click to enlargePR1203.jpg
Quarter length depiction of Mary Queen of Scots, her head turned to face left. Behind her a group of soldiers are gathered beside the raised portcullis at the entrance to the castle within which she stands.
signed at bottom left on print:- "Simpson"
item:- Tullie House Museum : 1978.108.28
Image © Tullie House Museum
placename:- Carlisle Castle
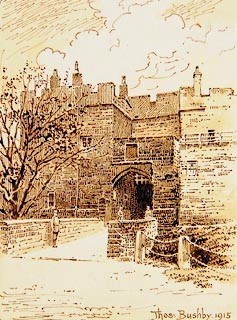 click to enlarge
click to enlargePR1130.jpg
View of Carlisle Castle Gate with soldiers stationed at either side of the moat.
signed &dated at bottom right:- "Thos. Bushby. 1915"
inscribed at bottom left of paper:- "Carlisle Castle Gate"
item:- Tullie House Museum : 1972.3.3
Image © Tullie House Museum
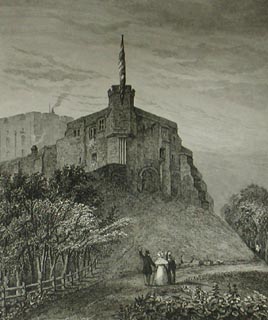 click to enlarge
click to enlargePR1070.jpg
In a scrapbook album.
item:- Tullie House Museum : 1970.80.1.67
Image © Tullie House Museum
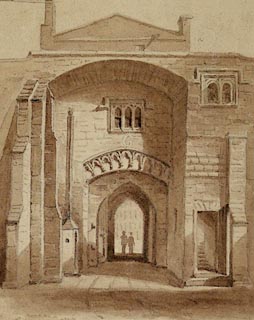 click to enlarge
click to enlargePR1094.jpg
View of the gateway to Carlisle Castle, viewed from the interior. The wooden doors stand open and the portcullis is raised. Beyond the outer archway, beneath which stand two men, lies a tall building with several rows of uniform windows.
signed at bottom left on mount:- "W H Nutter."
item:- Tullie House Museum : 1970.80.21
Image © Tullie House Museum
item:- portcullis
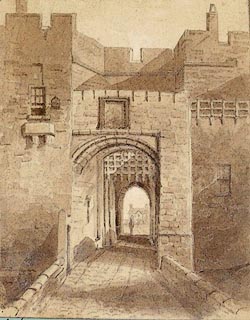 click to enlarge
click to enlargePR1095.jpg
View of the gateway to Carlisle Castle, seen from the stone bridge spanning the moat. The wooden doors stand open and the portcullis is raised. Beyond the inner archway, beneath which stands the tiny figure of a man, lies a view across the courtyard towards one of the military buildings opposite.
signed at bottom left on mount:- "W H Nutter"
item:- Tullie House Museum : 1970.80.22
Image © Tullie House Museum
placename:- Carlisle Castle
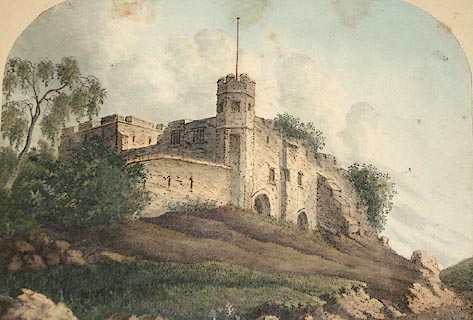 click to enlarge
click to enlargePR1038.jpg
Summertime; view looking up towards Carlisle Castle from the pathway which follows the contours of the hillside and leads towards its arched entrance. A flagpole stands on the hexagonal tower at the near corner of building. To left, thick bushes and a tall silver birch tree.
annotated at mount:- "Carlisle Castle 1822 4/6"
item:- Tullie House Museum : 1970.33.20
Image © Tullie House Museum
placename:- Carlisle Castle
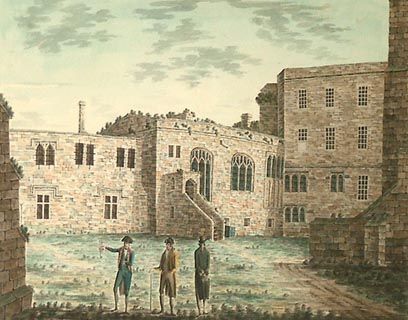 click to enlarge
click to enlargePR1079.jpg
Courtyard of Carlisle Castle, the right hand side of which is cast into shadow. In centre foreground stands a warder wearing blue breeches and a tailcoat; in his right hand he holds a large bunch of keys. Beside him stand two gentlemen, one of whom stands with his back towards the viewer, his hands clasped behind his back. The other leans on a walking stick.
inscribed at bottom left:- "Drawn by Rob't Carlyle"
inscribed at bottom centre:- "INTERIOR VIEW of CARLISLE CASTLE."
item:- Tullie House Museum : 1970.80.4
Image © Tullie House Museum
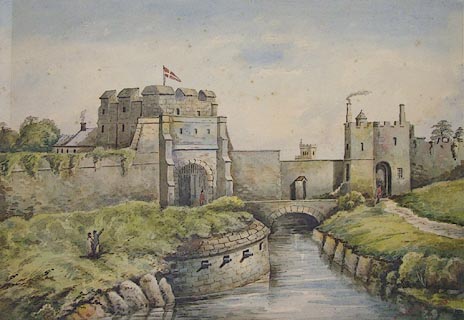 click to enlarge
click to enlargePR0797.jpg
View of Carlisle Castle from above the moat beside which stand a couple to left of composition. A soldier is stationed at each end of the bridge which crosses the moat.
signed &dated at bottom right:- "W Hetherington 1885"
item:- Tullie House Museum : 1894.5
Image © Tullie House Museum
item:- tower; Captain's Tower
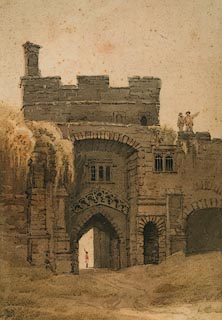 click to enlarge
click to enlargePR0827.jpg
Gateway to Carlisle Castle, partially open; a soldier standing to attention is seen in profile inside the open portion. To right of composition two men stand on the wall of the castle, one of them gesturing to the other. To left of composition weeds overhang the gateway's recess.
item:- Tullie House Museum : 1907.1
Image © Tullie House Museum
placename:- Carlisle Castle
item:- tower; Queen Mary's Tower
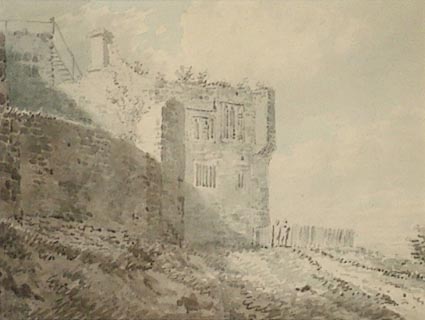 click to enlarge
click to enlargePR0872.jpg
View of Queen Mary's Tower, overgrown with weeds, from beside the castle wall. Two men stand conversing beside the picket fence to its right. Slanting shadows are cast by the castle walls in the bright sunshine. Work is painted in monochromatic tomes of blue and grey.
at reverse:- "This sketch represents Queen Mary's Tower, Carlisle Castle which was pulled down in 1836. It was probably paintrd during Turner's first visit to Carlisle in 1797 and was in the possession of Dr Munro, Turner's early patron"
item:- Tullie House Museum : 1921.11
Image © Tullie House Museum
placename:- Carlisle Castle
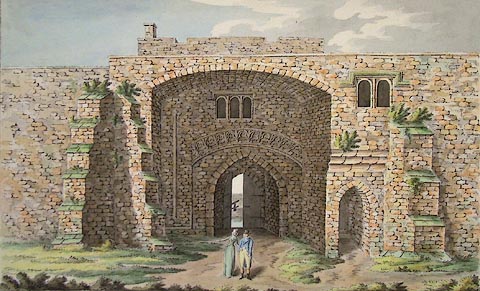 click to enlarge
click to enlargePR0909.jpg
In centre foreground stand a young couple, she gesturing to the left. Behind them stands the castle gateway, the left hand leaf of its door partially open.
One of a set of 11 original drawings for proposed aquatints The Antiquities of the City of Carlisle, 1791
The work was adapted by Matthew Ellis Nutter, being executed as one of a series of 17 works by Carlyle and published by Thurnam as Carlisle in the Olden Time, 1835. See CALMG:1978.108.74.2
inscribed at bottom centre:- "The INNER GATE of CARLISLE CASTLE."
item:- Tullie House Museum : 1935.80.4
Image © Tullie House Museum
placename:- Carlisle Castle
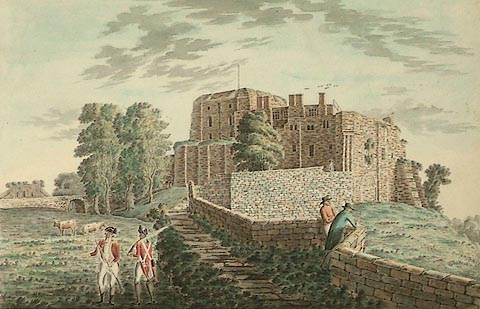 click to enlarge
click to enlargePR0910.jpg
Summertime; Carlisle Castle stands in centre of composition, two men standing on the rampart leading up to it. To left of foreground two soldiers stand conversing.
One of a set of 11 original drawings for proposed aquatints The Antiquities of the City of Carlisle, 1791.
inscribed at bottom centre:- "SOUTH EAST VIEW of CARLISLE CASTLE"
item:- Tullie House Museum : 1935.80.5
Image © Tullie House Museum
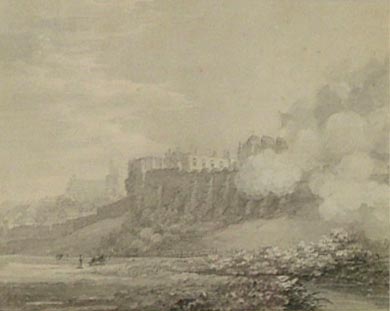 click to enlarge
click to enlargePR0961.jpg
Carlisle Castle rises above flat meadow and river of foreground, billows of smoke drifting from it to right of composition. To left, beyond the castle walls, lies a distant view of Carlisle Cathedral and city.
item:- Tullie House Museum : 1950.83
Image © Tullie House Museum
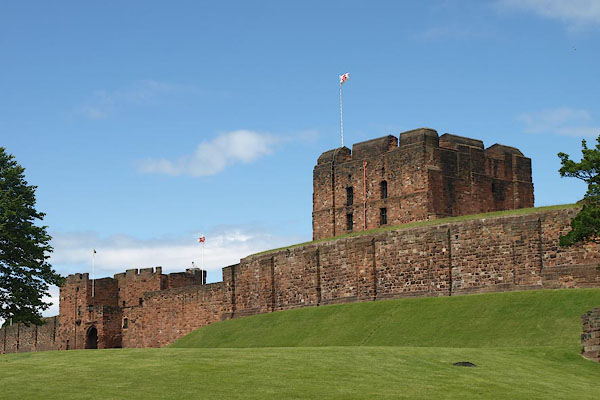
BPI73.jpg (taken 20.6.2008)
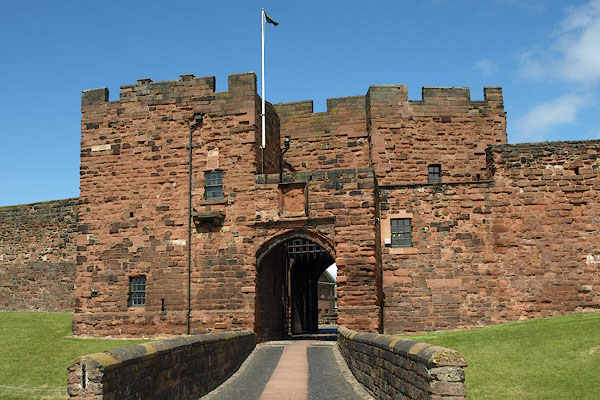
BPI74.jpg Gate house.
(taken 20.6.2008)
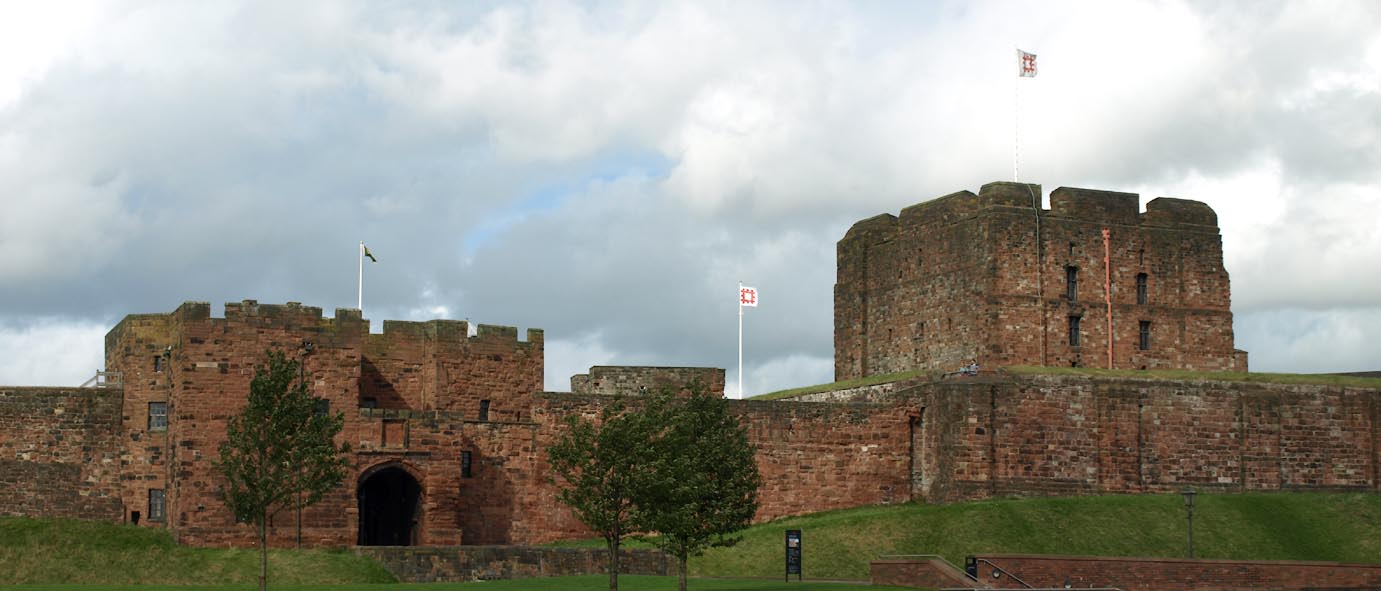
Click to enlarge
BXH68.jpg (taken 17.9.2012)
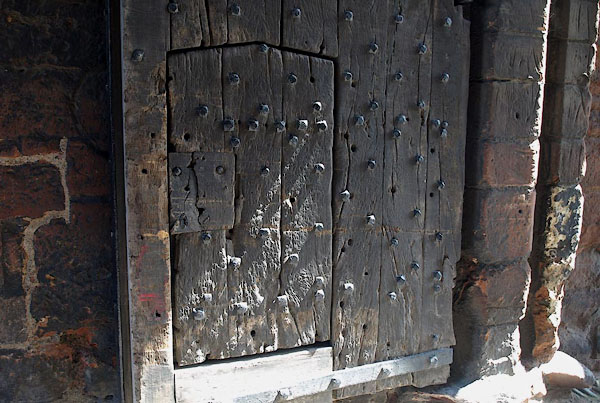
BPI76.jpg Postern.
(taken 20.6.2008)
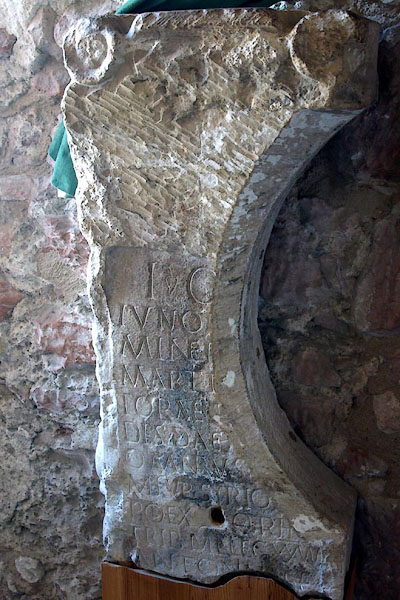
BPI77.jpg Roman altar
(taken 20.6.2008)
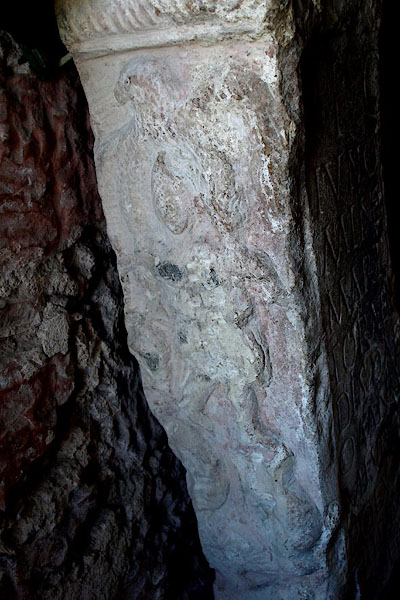
BPI78.jpg Roman altar
(taken 20.6.2008)
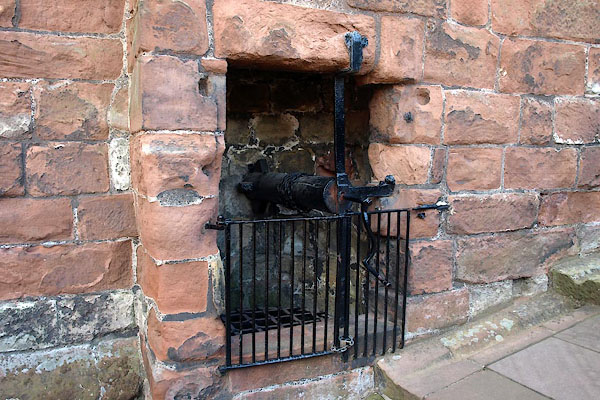
BPI80.jpg Well, on the keep.
(taken 20.6.2008)
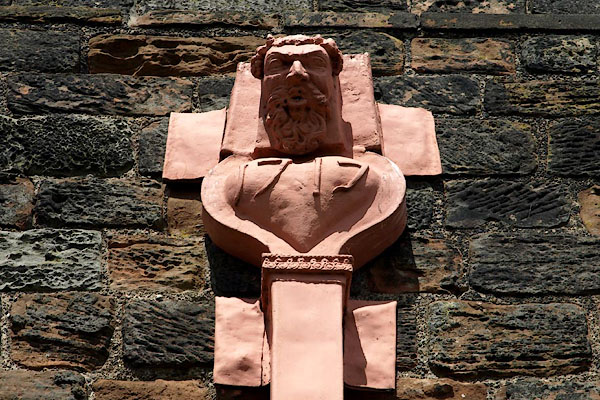
BPI81.jpg Rainwater head
(taken 20.6.2008)
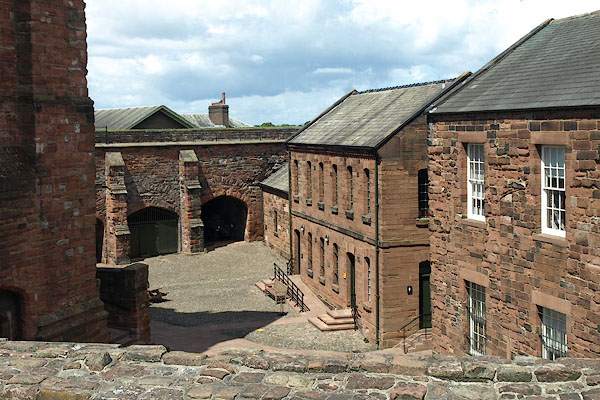
BPI82.jpg Inner Bailey.
(taken 20.6.2008)
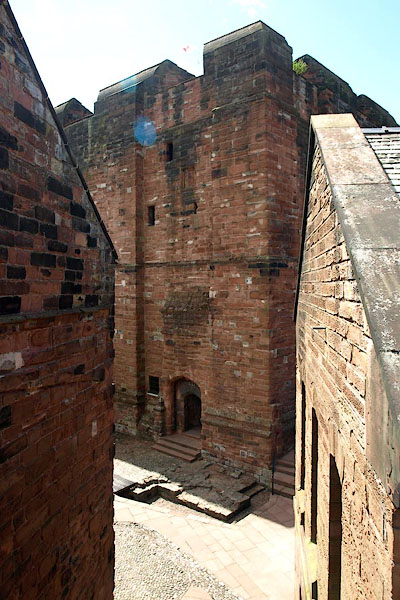
BPI83.jpg Keep.
(taken 20.6.2008)
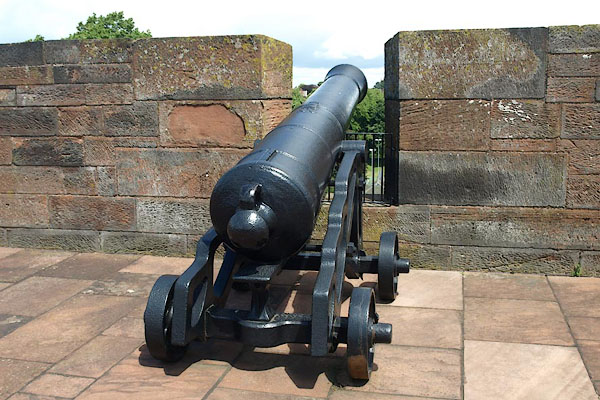
BPI84.jpg Cannon.
(taken 20.6.2008)
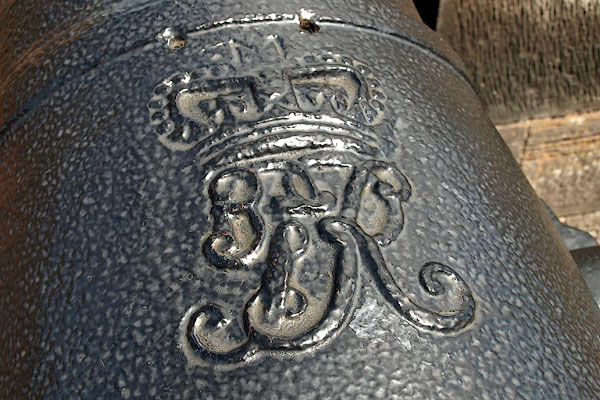
BPI85.jpg Cannon.
(taken 20.6.2008)
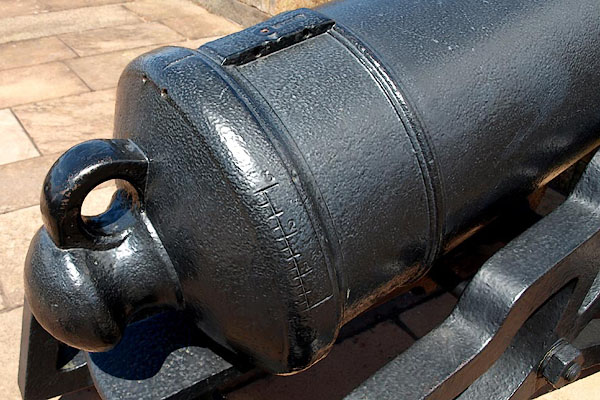
BPI86.jpg Cannon.
(taken 20.6.2008)
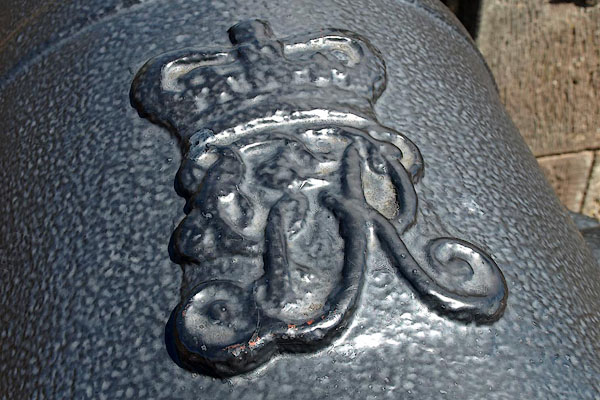
BPI87.jpg Cannon.
(taken 20.6.2008)
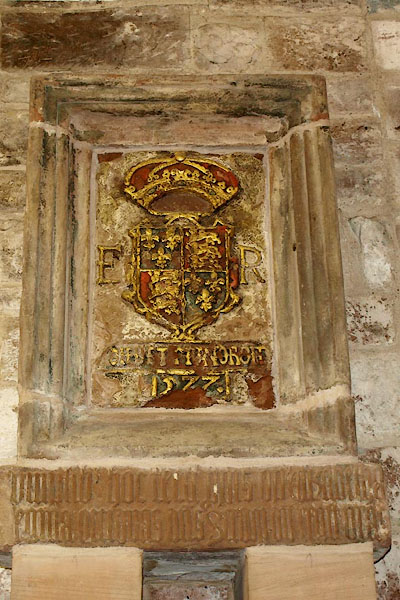
BPI88.jpg Coat of arms, Elizabeth I
(taken 20.6.2008)
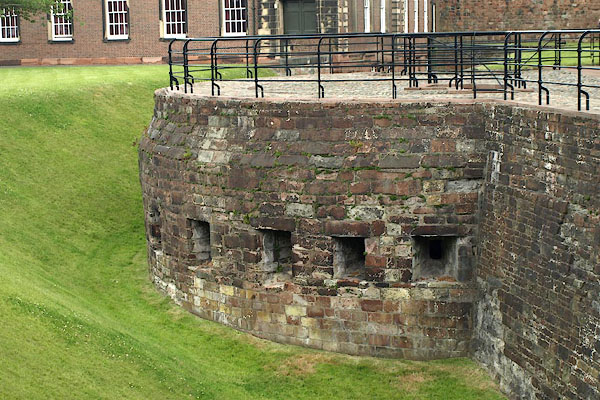
BPI98.jpg Halfmoon battery.
(taken 20.6.2008)
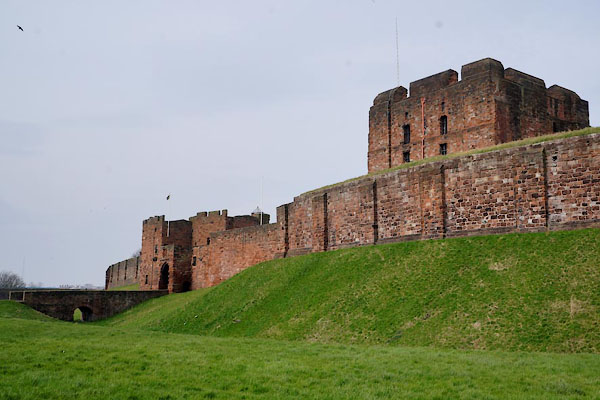
CAF04.jpg (taken 30.3.2014)
