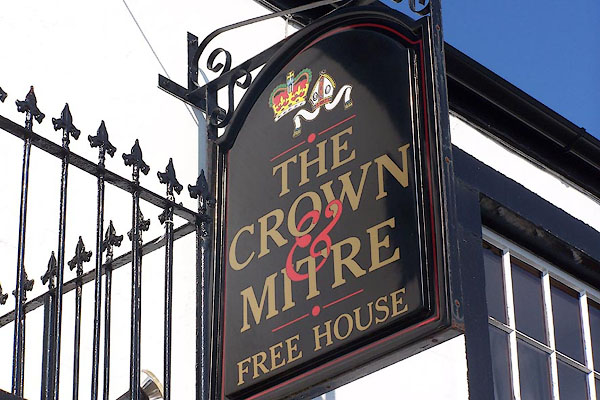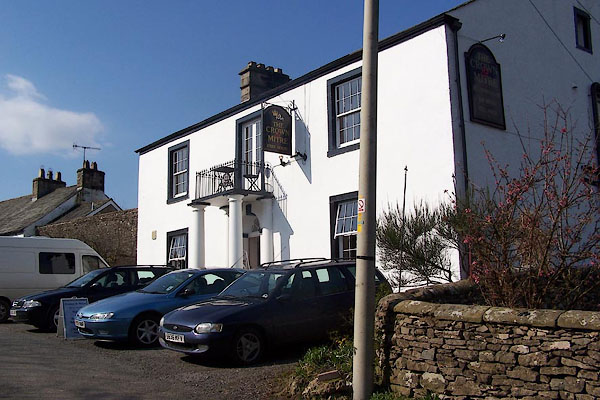





BNK35.jpg (taken 23.3.2007)

BNK34.jpg (taken 23.3.2007)
placename:- Crown and Mitre Inn
 goto source
goto sourcePage 28:- "..."
"There is a public house at Mardale Green, ... and two at Bampton Grange, a distance of two miles from its [Hawes Water's] foot."
"..."
 goto source
goto sourcePage 116:- "... return to the Grange for refreshment. At this place there are two public-houses; but not being often visited by strangers, they are not well fitted up for their entertainment. ..."
placename:- Crown and Mitre Inn
courtesy of English Heritage
"CROWN AND MITRE INN / / BAMPTON GRANGE / BAMPTON / EDEN / CUMBRIA / II / 74478 / NY5217118075"
courtesy of English Heritage
"Public house. Late C18 or early C19. Painted rendered walls, on chamfered plinth. Graduated greenslate roof with banded limestone chimney stacks. 2 storeys, 3 bays with rear right-angle 2-storey, 2-bay extension. Central panelled doors and radial fanlight within prostyle Ionic porch with spear-headed railed balcony above. Replaced sash windows with glazing bars and French windows onto balcony, all in original painted stone surrounds. Extension has sash windows in painted stone surrounds."
