




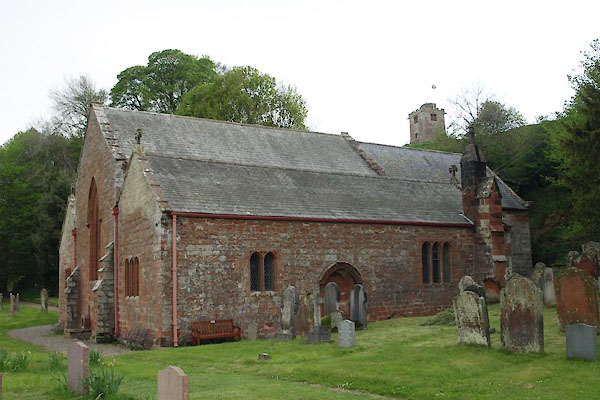
BUL02.jpg (taken 29.4.2011)
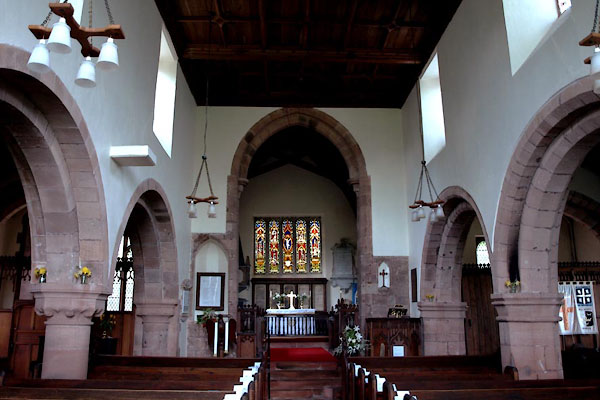
BUL04.jpg (taken 29.4.2011)
placename:- St Oswald's Church
"St Oswald's Church (Vicarage) / Grave Yard / Well"
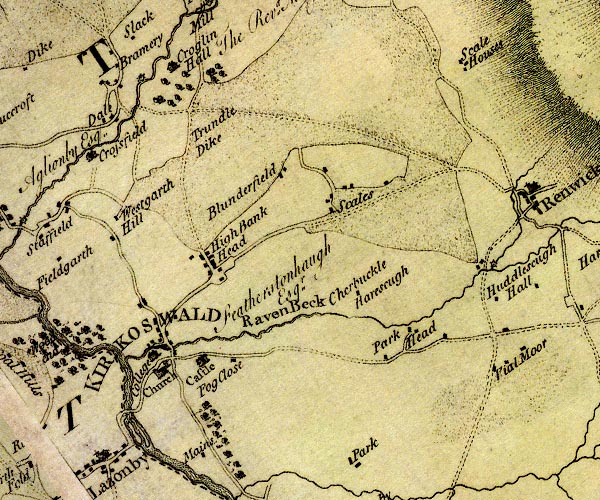
D4NY54SE.jpg
"Church"
church, with two crosses to NE
item:- Carlisle Library : Map 2
Image © Carlisle Library
item:- coat of arms
 goto source
goto sourcePage 191:- "..."
"The church of Kirk Oswald was turned into a college of 12 secular priests 1523: and, at the dissolution of great tithes, passed with it into lay hands; but the vicarage has been augmented by queen Anne's bounty. The choir is so disproportionate to the body, that bishop Nicolson supposed it was rebuilt by some of the lords Dacre when the church was made collegiate, as their arms and those of the Cliffords are painted in most of the windows. The belfrey is placed without the church on the top of a hill to the east."
 goto source
goto source"[Kirkoswald] ... The church is a very irregular, old building, but the belfry stands on the top of a hill away from the church, in order that the bells may be the better heard by the neighbouring villages. Near the west end of the church issues a spring. ..."
 goto source
goto sourceGentleman's Magazine 1819 part 1 p.507
From the Compendium of County History:- "... In Kirk Oswald church, among the memorials of his family, is the monument of the loyal Sir Timothy Featherstonehaugh, who was beheaded at Chester, Oct. 22, 1651."
 goto source
goto sourcePage 128:- "..."
"... The Church is an old building, consisting of a nave, aisles, and porches, north and south, and a chancel. It is built at a little distance from the town, under a hill-side, a noble avenue of sycamores leading to it. A copious spring of pure water issuing out in the Church, runs through the whole length, and emerges into day at the west end. The style is late Norman or very early English, with many modern alterations. The belfry, containing two bells, stands on the hill above; for, otherwise, their sound would be inaudible in the town. ..."
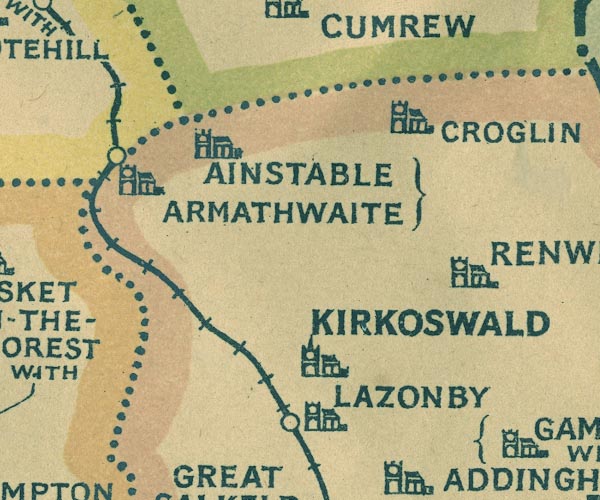
NUR1NY54.jpg
"KIRKOSWALD"
item:- JandMN : 27
Image © see bottom of page
 stained glass
stained glassplacename:- Church of St Oswald
courtesy of English Heritage
"CHURCH OF ST OSWALD / / / KIRKOSWALD / EDEN / CUMBRIA / II[star] / 73487 / NY5551440902"
courtesy of English Heritage
"Church. Early C12 with late C12 additions, mid C13 and early C16 additions; renovations of 1847 and 1878. Large blocks of red sandstone rubble, green and Welsh slate roofs with coped gables and cross finials; ashlar vestry chimney stack. Nave and chancel with north and south gabled aisles;/detached bell tower is listed separately North timber-framed gabled porch of c1523, has C19 stone infill, incorporating above entrance a reused early C17 stone inscribed ROBERT LOWTHION; porch seat is part of a C16 pew with carved poppy head end boards. Flanking pointed lancet windows, with 2-light mullioned Tudor window to left. North wall has 8 medieval grave slabs leaning and fixed to it. Nave has C19 west window with well down steps below with C20 inscription. Blocked south entrance with hollow chamfer and roll mouldings is probably C13; flanking Tudor mullioned windows, that to right of 3 lights is a C19 enlargement. Chancel has tall 3-light mullioned Tudor windows. Interior has 3 bay arcades of round arches with pointed west end arches on carved corbels. C13 chancel arch is on base of C12 arch; flanking niches for statues. Tudor 2-light clerestory windows. Panelled oak roof of 1847. Medieval bowl font and medieval cross fragment built into west window of north aisle. C20 side chapels in both aisles. Chancel has heraldic stained glass to various local families of 1846. Marble wall plaques to members of the Fetherstonhaugh family and fragment of plaque of 1609 to Thomas Brougham. Open timber roof is also C19. Alterations of c1523 were carried out at the expense of Thomas Lord Dacre when the nearby College of Vicars was formed by him."
courtesy of English Heritage
"BELL TOWER NORTH-EAST OF CHURCH OF ST OSWALD / / / KIRKOSWALD / EDEN / CUMBRIA / II[star] / 73489 / NY5554240974"
courtesy of English Heritage
"Bell Tower. Core of 1743 (date on weather vane) with inscription over entrance THIS TOWER WAS REBUILT/1893/IN MEMORY OF/JOHN HENRY RANSOME/VICAR 1877-1892. Coursed red sandstone rubble wall, flat roof not visible. Small square 2-storey tower with angle stair turret. Lower stonework is C18 with C19 rebuilding of upper floor. Plank door in roll moulded surround; 2-light mullioned bell openings have louvred stone vents; battlemented parapet with angle projecting water spouts. Surrounding plinth is of similar materials with steps to entrance, ball finials at angles. 3 inscribed bells, 1619, 1729 and 1892. See, Guide to St Oswalds Church, Kirkoswald, 1974, p16. The only detached church Bell Tower in north Cumbria."
courtesy of English Heritage
"WALL SURROUNDING CHURCHYARD OF CHURCH OF ST OSWALD / / / KIRKOSWALD / EDEN / CUMBRIA / II / 73488 / NY5550540877"
courtesy of English Heritage
"Churchyard wall. C18, C19 and early C20. Red sandstone rubble. Low wall with rounded coping stones, inscribed stones set at intervals within the wall giving the initials of those parishioners responsible for building each portion of wall. Listed partly for G.V. with Church."
item:- mason's mark
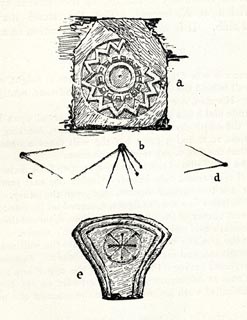 click to enlarge
click to enlargeCV1125.jpg
Sketch by W G Collingwood.
item:- JandMN : 190
Image © see bottom of page
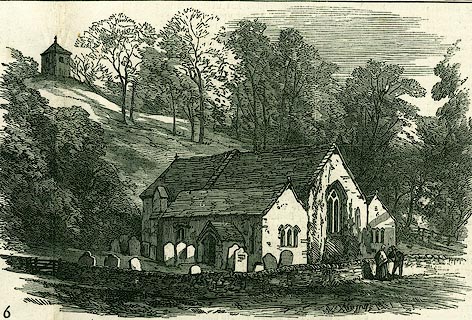 click to enlarge
click to enlargePR0313.jpg
Illustrations of place visited by the Royal Archaeological Institute.
item:- Dove Cottage : 2008.107.313
Image © see bottom of page
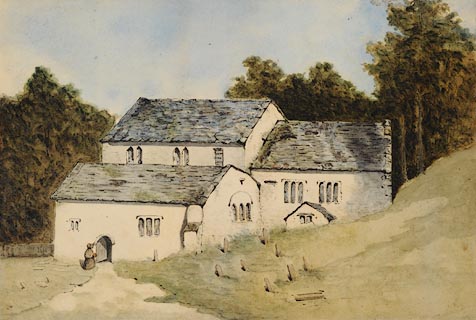 click to enlarge
click to enlargePR0943.jpg
Foreground path leads to entrance of a small irregularly shaped church to right of which rises a grassy hillside and beyond which grows dense woodland. A woman stands at open church door.
This work is an example of juvenilia by the artist. It has poor perspective and flat colour.
item:- Tullie House Museum : 1946.67.11
Image © Tullie House Museum
 ring of bells
ring of bells cross slabs
cross slabs| Martin | 1246 - |
| Langton, Walter de | 1293 - |
| Lovetoft, Nicholas | 1293 - |
| Monte, Richard de | 1323 - |
| Appleby, John de | 1372 - |
| Beachamp, William, Sir | 1374 - |
| Marshall, William | 1436 - |
| Shepherd, James, Sir | 1561 - 1577 |
| Carter, Thomas | 1592 - 1601 |
| Allan, John | 1607 - 1611 |
| Wilson, William | 1636 - 1639 |
| Milburn, Robert | 1648 - 1650 |
| Yates, George | 1668 - 1670 |
| Sanderson, George | 1671 - 1685 |
| Rumney, John | 1685 - 1738 |
| Mandeville, John | 1739 - 1761 |
| Smalwood, Charles | 1761 - 1771 |
| James, John | 1771 - 1774 |
| Fisher, John | 1774 - 1829 |
| Lawson, Gerard | 1829 - 1855 |
| Best, John | 1855 - 1877 |
| Ransome, John Henry | 1877 - 1892 |
| Thornley, John James | 1892 - 1906 |
| Duncan, Robert | 1906 - 1933 |
 scratch dial
scratch dial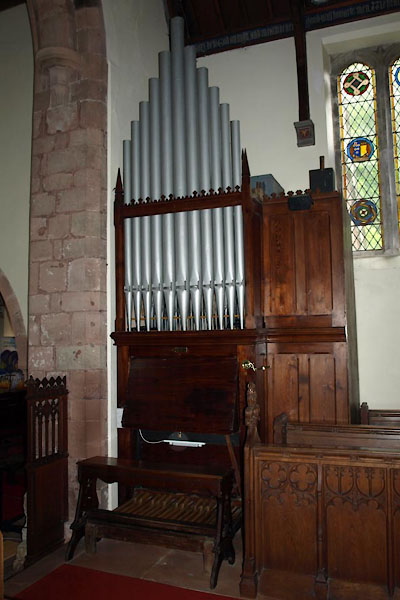
BUL07.jpg Organ, 1883.
(taken 29.4.2011)
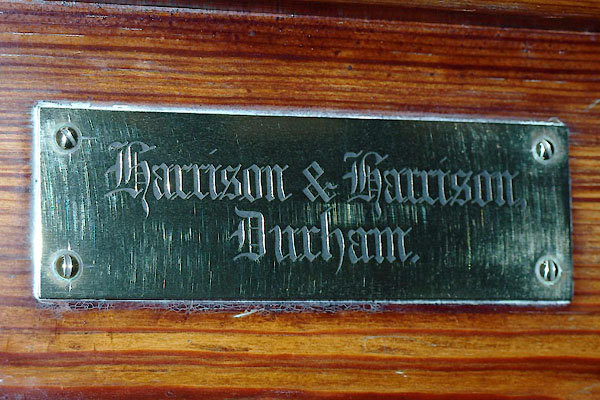
BUL08.jpg Organ, maker:-
"Harrison &Harrison / Durham" (taken 29.4.2011)
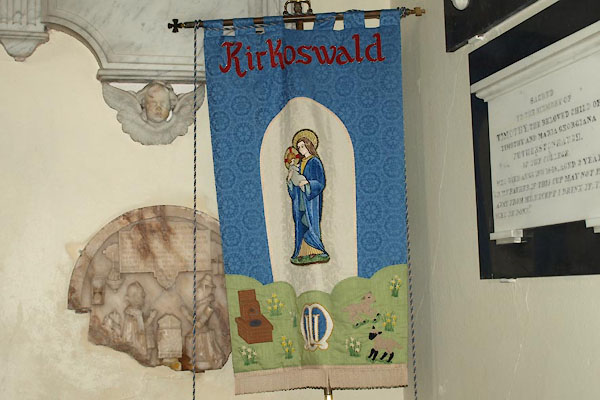
BYU88.jpg Mothers Union banner.
(taken 16.7.2013)
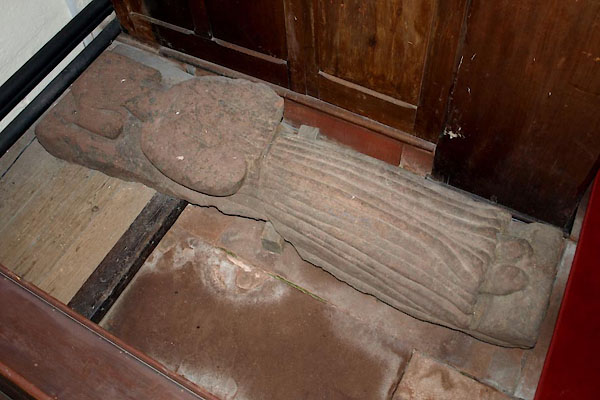
BUL05.jpg Effigy; said to be a monk, or, by local opinion, Lady Dacre.
(taken 29.4.2011)
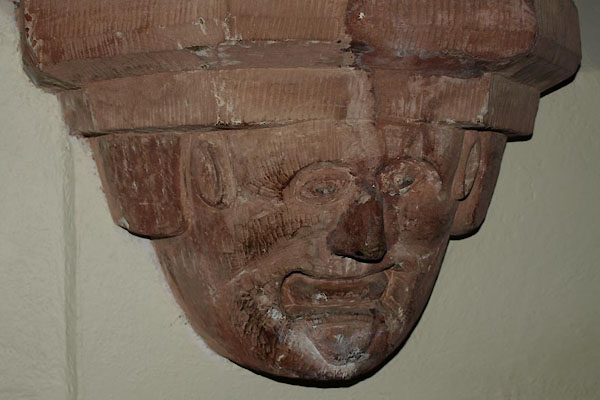
BUL06.jpg Corbel.
(taken 29.4.2011)
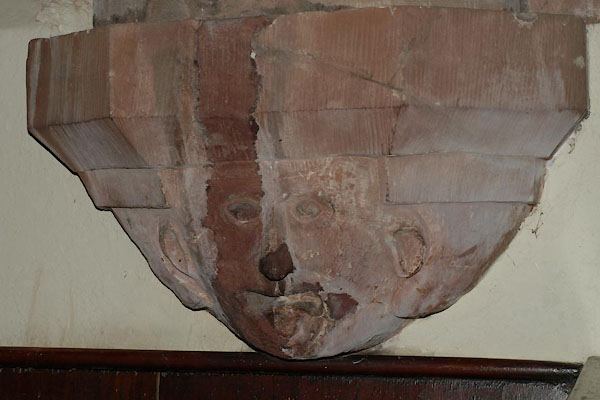
BUL10.jpg Corbel.
(taken 29.4.2011)
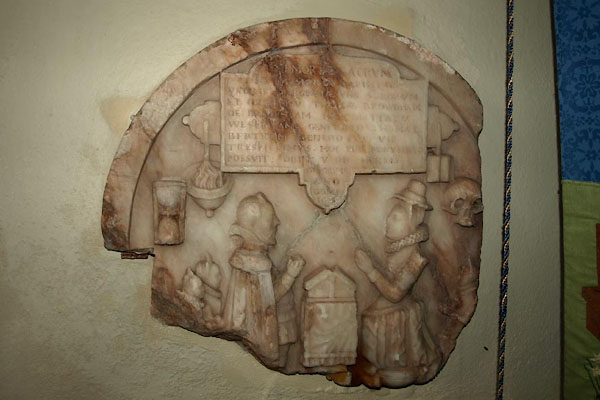
BYU87.jpg Alabaster memorial, Browgham Family, 1609.
(taken 16.7.2013)
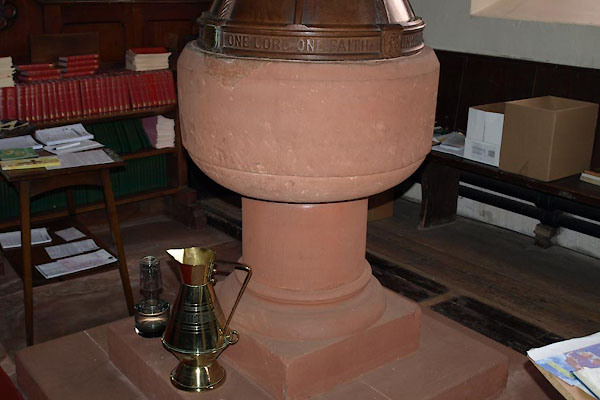
BUL11.jpg Font, sandstone.
(taken 29.4.2011)
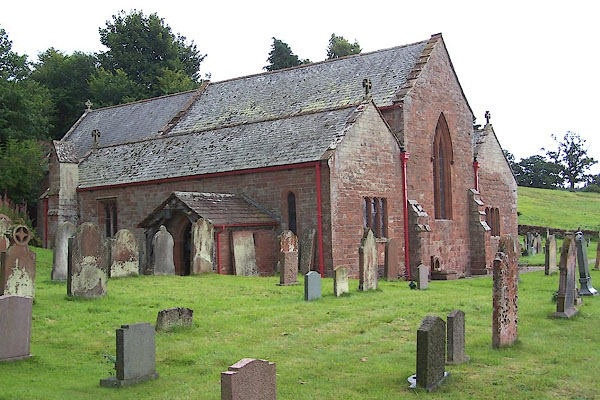
BJU26.jpg (taken 26.8.2005)
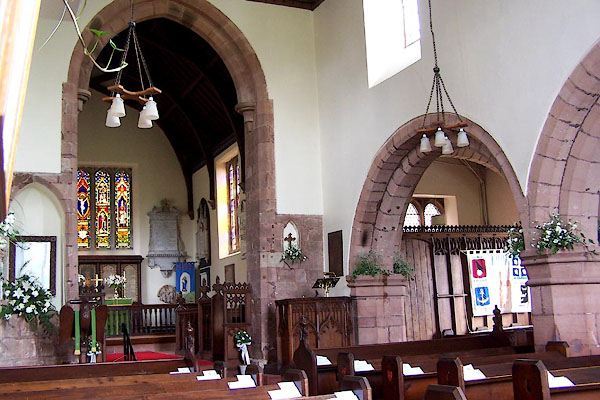
BJU28.jpg (taken 26.8.2005)
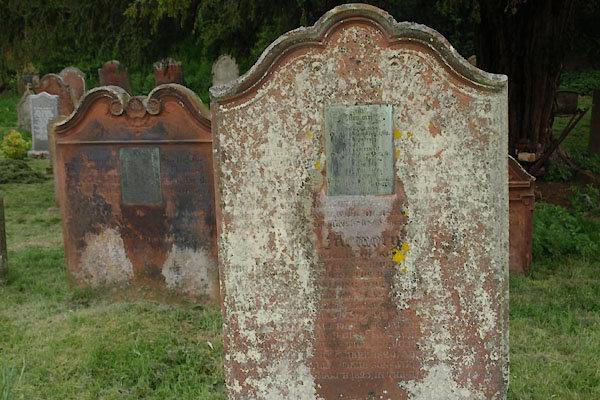
BUL03.jpg Gravestones
(taken 29.4.2011)
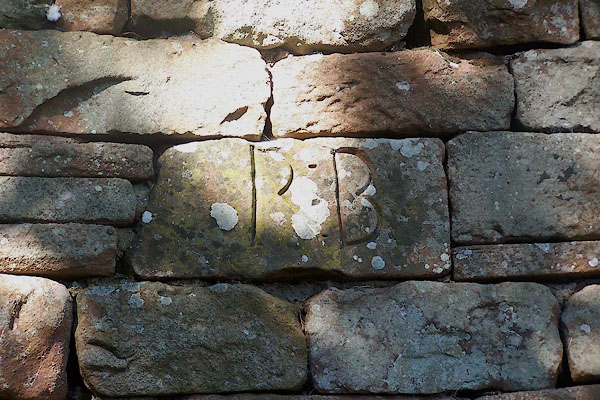
BOE11.jpg Initials on the church boundary wall - parishioners with responsibilities of upkeep.
(taken 7.9.2007)
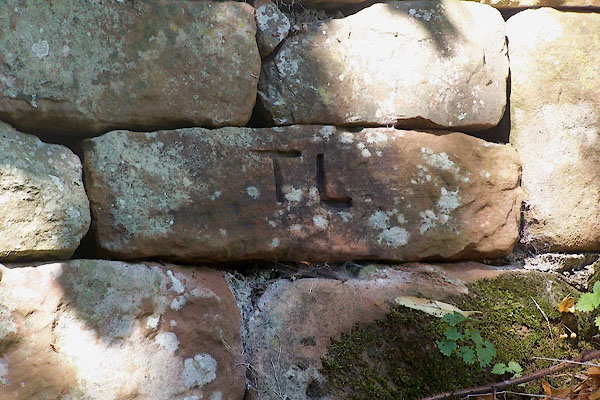
BOE12.jpg Initials on the church boundary wall - parishioners with responsibilities of upkeep.
(taken 7.9.2007)
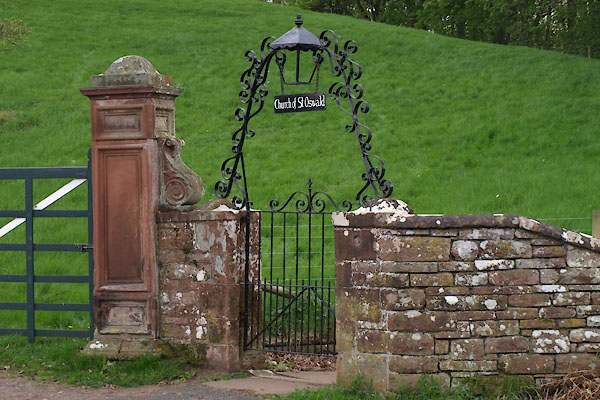
BUK89.jpg Gate.
(taken 29.4.2011)
