




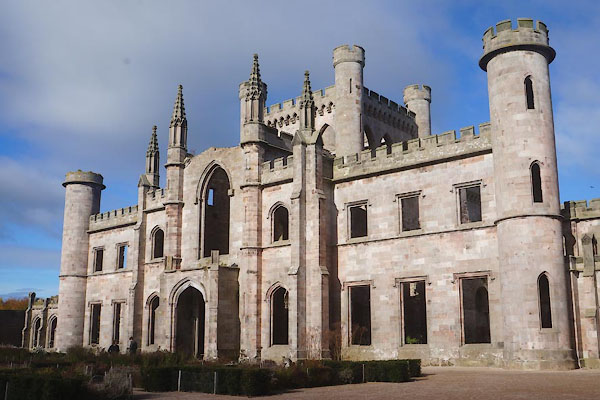
CFO91.jpg (taken 19.10.2016)
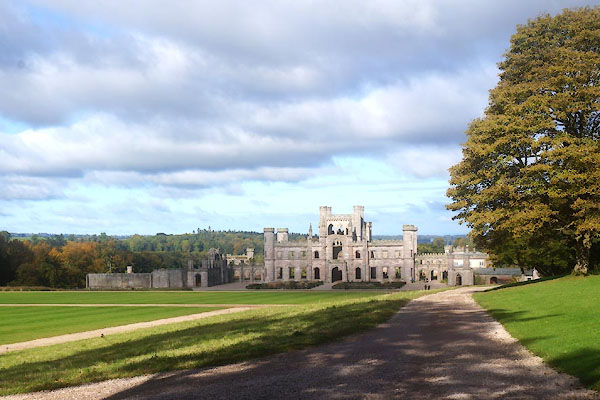
CFP13.jpg (taken 19.10.2016)
placename:- Lowther Castle
placename:- Louther
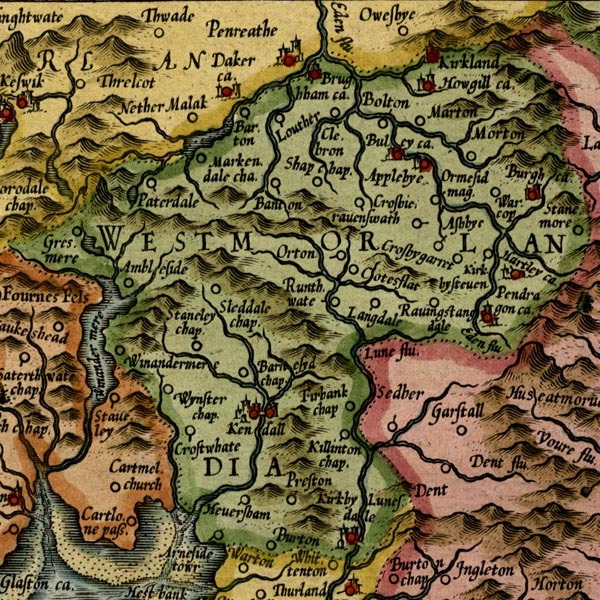
MER5WmdA.jpg
"Louther"
circle
item:- Armitt Library : 2008.14.3
Image © see bottom of page
placename:- Louder hall
item:- house; bed hangings; wall painting; interior decoration
"... Lord Landsdowns house call'd Louder-hall which is four mile from Peroth [Penrith]; I went to it through fine woods, the front is just faceing the great road from Kendall and lookes very nobly, with severall rows of trees which leads to large iron gates, open barres, into the stable yard which is a fine building on the one side of the house very uniform, and just against it is such another row of buildings the other side of the house like two wings which is the offices; its built each like a fine house jutting out at each end and the middle is with pillars white and carvings like the entrance of a building, these are just equal and alike and encompass the two sides of the first court which enters with large iron gates and iron palasadoes in the breadth, and then there is an ascent of 15 stone steps turned round very large and on the top large iron gates and same pallisad of iron betweene stone pillars, which runs the breadth of the front; this court is with paved walks of broad stone one broad one to the house, the other of same breadth runs acrosse to the stables and offices and so there is 4 large squares of grass in which there is a large statue of stone in the midst of each and 4 little Cupids or little boys in each corner of the 4 squares; then one ascends severall more steps to another little court with open iron railes and this is divided into severall grass plotts by paved walks of stone to the severall doores, some of which are straight others slope, the grass plotts being seven, and in each a statue, the middlemost is taller than the rest; this is just the front of the house where you enter a porch with pillars of lime stone but the house is the red sort of stone of the country."
"Below-staires you enter a space that leads severall wayes to all the offices and on one side is a large parlour which lookes out on these green plotts with images; the staircase very well wanscoated and carv'd at the top; you are landed into a noble hall very lofty, the top and sides are exquisitely painted by the best hand in England which did the painting at Windsor; the top is the Gods and Goddesses that are sitting at some great feast and a great tribunal before them, each corner is the Seasons of the yeare with the variety of weather, raines and rainbows stormy winds sun shine snow and frost with multitudes of other fancys and varietyes in painting, and looks very naatural - it cost 500L that roome alone; thence into a dineing room and drawing-roome well wanscoated of oake large pannells plaine no frettworks nor carvings or glass work only in chimney pieces; 3 handsome chambers, one scarlet cloth strip'd and very fashionably made up the hangings the same, another flower'd damaske lined with fine Indian embroidery, the third roome had a blew satten bed embroider'd, in this roome was a very fine orris hangings in which was much silk and gold and silver; a little roome by in which was a green and white damaske canopy bed which was hung with some of the same hangings - being made for the Duke of Lortherdale and had his armes in many places, by his dying were sold to Lord Landsdon, they containe a Scottish story and garb the 4 quarters of the yeare; the roomes are all well pitch'd and well finish'd and many good pictures of the family and severall good fancy's of humane and animals; a good gallery so adorn'd which leads to a closet that looks into the Chappell, all things very neat tho' nothing extraordinary besides the hall painting; the chimney pieces are of dark coulloured marble which is taken out of the ground just by, its well polish'd, there was some few white marble vein'd but that is not dug out of this country."
"The house is a flatt rooffe and stands amidst a wood of rows of trees which with these statues and those in two gardens on each side (which for their walks and plantations is not finish'd but full of statues) which with the house is so well contrived to be seen at one view; the Lady Landsdown sent and treated me with a breakfast, cold things and sweetmeates all serv'd in plaite, but it was so early in the morning that she being indisposed was not up."
item:- stable
"My Lord Lonsdale, or Lonsdown, of the antient family of Louther, has a very noble and antient seat at Louther, and upon the River Louther; all together add a dignity to the family, and are tests of its antiquity. The house, as now adorned, is beautiful; but the stables are the wonder of England, of which, having not taken an exact view of them my self, I am loth to say, at second-hand, what fame has said; but, in general, they are certainly the largest and finest that any gentleman or nobleman in Britain is master of."
placename:- Lowther Hall
 goto source
goto sourcePage 1026:- "..."
"At Lowther Hall, near Ulles-Water, the Lord Viscount Lonsdale."
placename:- Lowther Hall
"Noblemen's Seats are ... Lowther-Hall, Lord Viscount Lonsdale's."
placename:- Hall
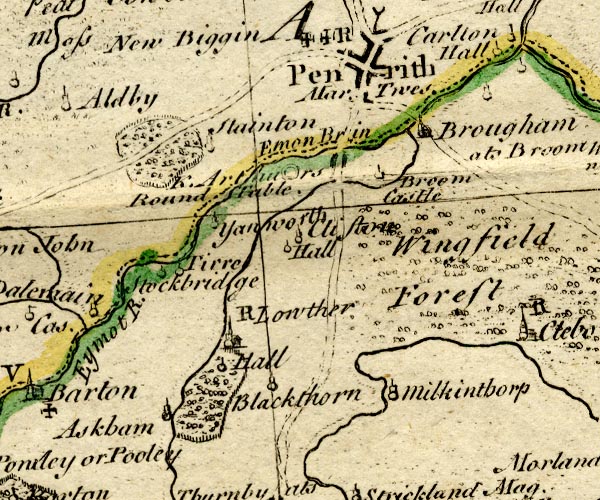
BO18NY42.jpg
"Hall"
circle and line, in a park, outline of fence palings, trees
item:- Armitt Library : 2008.14.10
Image © see bottom of page
placename:- Lowther
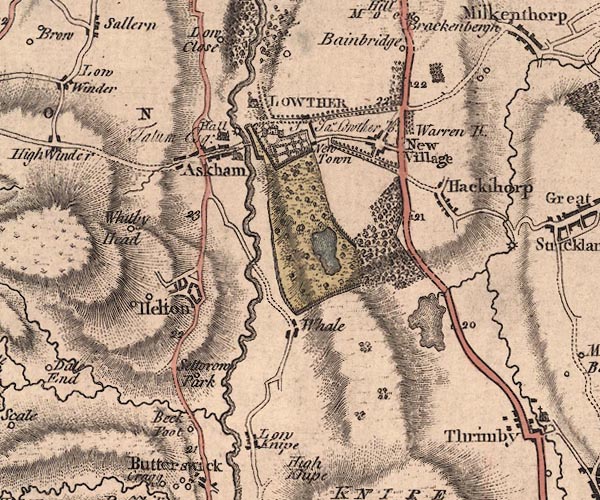
J5NY52SW.jpg
"LOWTHER / Sr. Jas. Lowther Kt."
large house, formal garden, avenues of trees outline with fence palings; park
item:- National Library of Scotland : EME.s.47
Image © National Library of Scotland
placename:- Lowther Hall
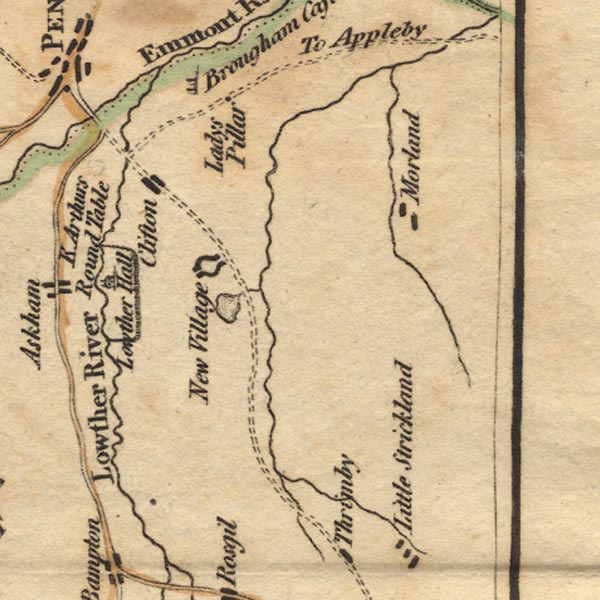
Ws02NY52.jpg
Marked by a drawing of a building in a park enclosed by the river and a paling fence.
item:- Armitt Library : A1221.1
Image © see bottom of page
placename:- Lowther Hall
item:- carpet manufactory
 goto source
goto sourcePage 7:- "..."
"Before we leave the river Lowther, it may not be improper to remark, that it gives name to a village, and probably to the great and illustrious family of Lowther, who have had their residence in that village since the reign of Henry the II. The family-mansion, called Lowther Hall, is well worth the notice of the curious traveller; but above all things, the admirable carpet-manufactory (carried on here for the sole use and pleasure of the family,) will amply gratify the curiosity of a spectator, as perhaps the whole world can scarcely equal it."
"Among the many distinguished personages which the Lowther family has produced, I shall select a few of the most remarkable."
"Sir Hugh de Lowther, Attorney-General to Edward the I."
"Sir Hugh de Lowther, who, together with Richard Denton, was commissioned in the 17th of Edward the II. to summons and have ready all the armed men of the county of Cumberland. Afterwards, in the 13th of Edward the III. the same Sir Hugh de Lowther was commissioned to array all men at arms in the counties of Cumberland and Westmorland."
"William Lowther, who, with Sir Thomas Colville, Sir John Etton, knights; William Selveyn, Henry Van Croypole, and Simon Ward, obtained leave from Richard the II. to challenge certain persons of the kingdom of Scotland to exercise feats of arms; and upon this the king appointed John Lord Roos to fix a camp and be judge in the said exercise."
"Sir Richard Lowther. (the twelfth of the line,) was Lord-Warden of the West Marches, and several times a commissioner in the contests between the two kingdoms during the reign of Queen Elizabeth."
"In the 11th year of her reign he was sent by her to Workington Hall, the seat of the Cunven [Curwen] family, to take prisoner Mary Queen of Scots, who had fled thither, and to carry her to Carlisle, and there to keep strict watch over her: His humanity, however, got the better of his duty, and he incurred Elizabeth's displeasure, by suffering the Duke of Norfolk to visit the unfortunate Princess in her confinement."
 goto source
goto sourcePage 8:- "Sir John Lowther Baronet, (the seventeenth of the line,) was (A.D. 1696,) advanced to the dignity of Viscount and Baron, by the title of Baron Lowther of Lowther, and Viscount Lonsdale. In 1699 he was made Lord Privy seal, and was one of the Lords Justices for the government of the kingdom during the King's absence. He died in 1700 [1720], at the early age of 45."
"Sir James Lowther, (the twentieth of the line,) married Lady Mary Stewart, daughter of John Earl of Bute, but had no issue [hath no issue]. In the 23d year of George the III. he was created Earl of Lonsdale, by the stile and title of the Right Honourable James Earl of Lonsdale, Viscount Lonsdale in the County of Westmorland, and County-Palatine of Lancaster, Viscount Lowther of Lowther in the said county of Westmorland, Baron Kendal of Kendal in the said County, and Baron Burgh of Burgh in the County of Cumberland."
"..."
 goto source
goto sourcePage 11:- "..."
"... [Eamont Bridge] ... here is a silk and woolen Dyer, of sufficient abilities to produce all those beautiful tints which are employed in the Earl of Lonsdale's splendid Carpet-Manufactory, whose excellence is universally known."
placename:- Lowther
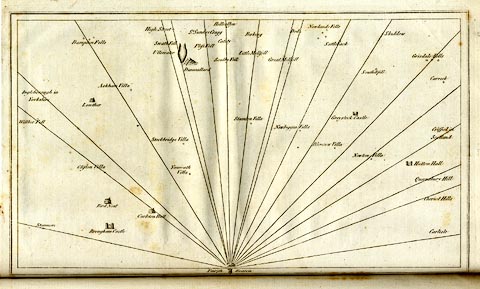 click to enlarge
click to enlargeCL18.jpg
"Lowther"
item:- Armitt Library : A6615.12
Image © see bottom of page
placename:- Lowther
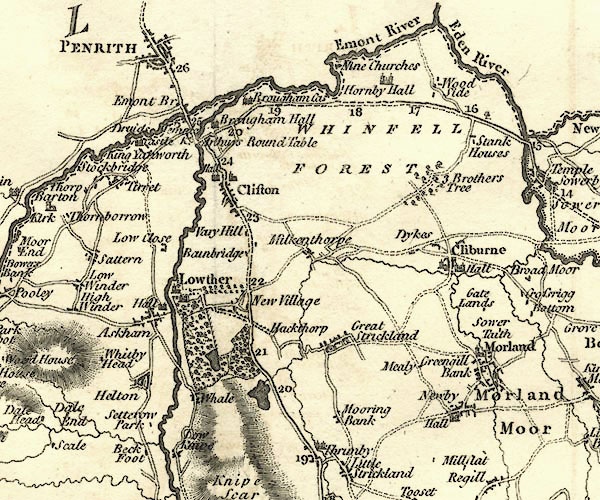
CY24NY52.jpg
"Lowther"
house symbol, avenue of trees, outline with fence palings; large house and park
item:- JandMN : 129
Image © see bottom of page
placename:- Lowther Hall
 goto source
goto source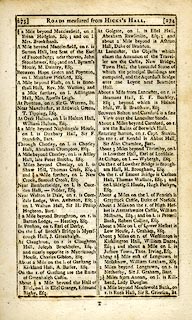 click to enlarge
click to enlargeC38273.jpg
page 273-274 "About 3 Miles beyond Thrimby, on l. is Lowther Hall, Earl of Lonsdale."
item:- JandMN : 228.1
Image © see bottom of page
placename:- Lowther Hall
pp.25-26:- "Near this passage [road to Penrith] is also the seat and extensive park of Lord Lonsdale, ... observable from the woods and smaller plantations of furs and other evergreens, tastefully arranged on the summits of the hills near them. Lowther Hall, next passed, is another possession of the family of that name. ..."
placename:- Lowther Castle
item:- Elysian Fields
 goto source
goto sourcepage xxiii "..."
"Lowther Castle is about four miles from Pooley Bridge, and, if during this Tour the Stranger has complained, as he will have had reason to do, of a want of majestic trees, he may be abundantly recompensed for his loss in the far-spreading woods which surround"
 goto source
goto sourcepage xxiv "that mansion. Visitants, for the most part, see little of the beauty of these magnificent grounds, being content with the view from the Terrace; but the whole course of the Lowther, from Askham to the bridge under Brougham Hall, presents almost at every step some new feature of river, woodland, and rocky landscape. A portion of this tract has, from its beauty, acquired the name of the Elysian Fields; - but the course of the stream can only be followed by pedestrians."
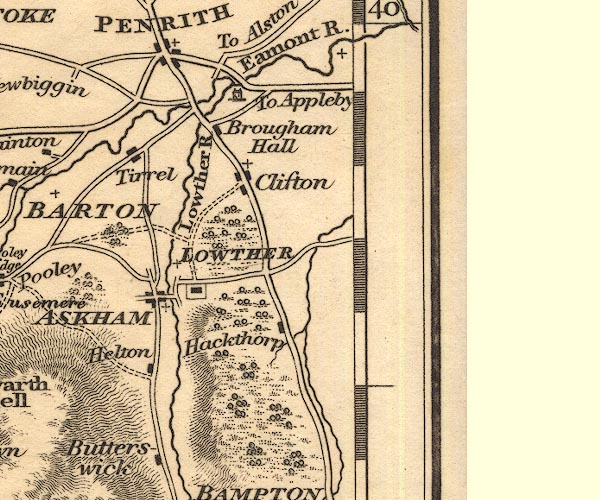
OT02NY52.jpg
item:- JandMN : 48.1
Image © see bottom of page
placename:- Lowther Hall
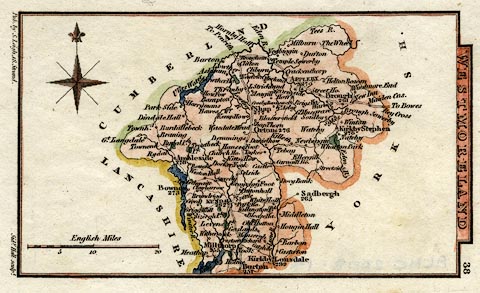 click to enlarge
click to enlargeHA18.jpg
"Lowther Ha."
outline of fence palings; park and house
item:- Armitt Library : 2008.14.58
Image © see bottom of page
placename:- Lowther Castle
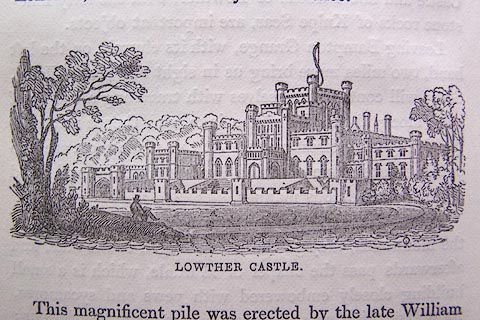 click to enlarge
click to enlargeO80E27.jpg
item:- Armitt Library : A1180.28
Image © see bottom of page
placename:- Lowther Castle
 goto source
goto sourcePage 135:- "..."
"LOWTHER CASTLE AND PARK."
"The Castle stands in a park of six hundred acres, on the east side of the delightful vale of Lowther. The building was begun in 1802, and its general form is pyramidal, the wings adorned with turrets"
 goto source
goto sourcePage 136:- "and towers, rising up to an immense square tower occupying the centre. The north front is four hundred and twenty feet in length, having before it a rampart, forming a semi-polygon, flanked by circular bastions at the angles; below there is a large area enclosed by a parapet wall, with a covered way, and bastions at the corners. At the entrance is a porter's lodge, with a double gate and postern, and in the centre a large gateway, guarded by two strong octagonal towers. The south front forms a remarkable contrast to this, being built in the decorated style, with pointed windows enriched with tracery and niches; the cloisters also give additional interest and effect to this side. A lawn of velvet smoothness and emerald green, shut in by trees of the loftiest growth, stretches along this front. The interior of the Castle is fitted up with correspondent taste, oak being very plentifully used. The staircase, which ascends in the central tower, is magnificent. A beautiful flower-garden is separated from the park by a sunk fence, and from the south front several walks wind away to Lowther Terrace, through groves of forest trees. Below, the river Lowther pursues with gentle stream its devious course, through flowery meads and beneath the leafy foliage, sometimes betraying itself by its glittering stream, sometimes by its noisy babblings. The view from the great central tower is extensive, being shut in by Skiddaw, Helvellyn, St. Sunday Crag, and other distant mountains."
 goto source
goto sourcePage 176:- "..."
"'Lowther Castle, the seat of the Earl of Lonsdale - Castle and grounds shown daily;"
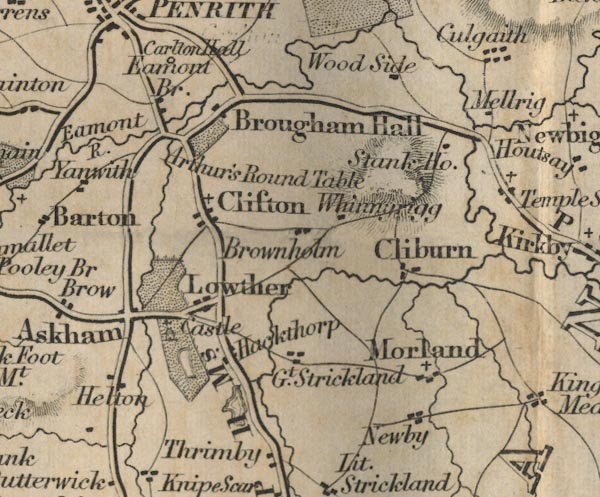
FD02NY52.jpg
"Castle"
Building and park.
item:- JandMN : 100.1
Image © see bottom of page
placename:- Lowther Castle
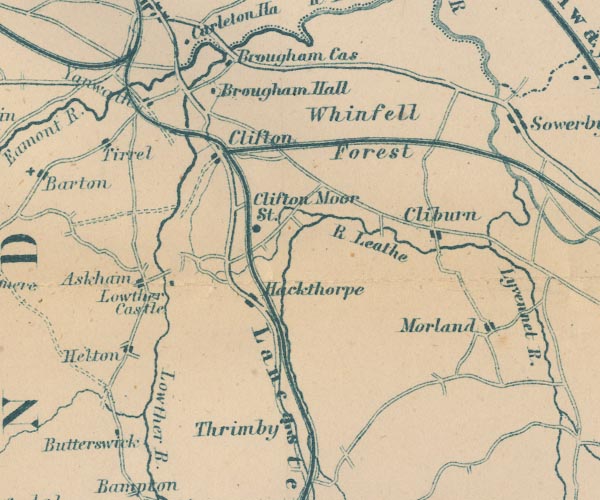
GAR2NY52.jpg
"Lowther Castle"
block, building
item:- JandMN : 82.1
Image © see bottom of page
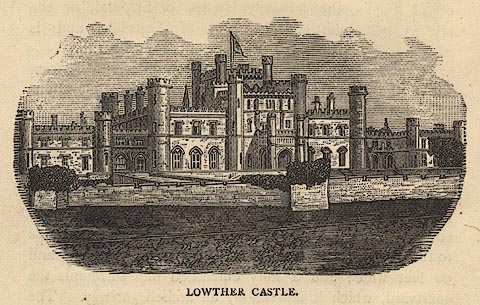 click to enlarge
click to enlargePW1E36.jpg
"LOWTHER CASTLE."
item:- JandMN : 58.37
Image © see bottom of page
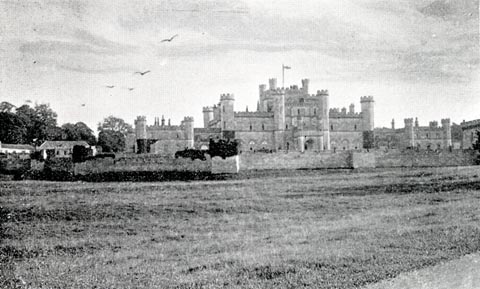 click to enlarge
click to enlargeUN109.jpg
item:- JandMN : 1023.9
Image © see bottom of page
placename:- Lowther Castle
HP01p114.txt
Page 114:- "..."
"... Lowther Castle and its beautiful park, seat of the Earl of Lonsdale. The mansion itself, built by Smirke in 1808, is magnificent, in the sense that it is huge and was costly to build and is princely in its appointments, but it is not a castle nor is it Gothic architecture, although the architect who designed it, and the second Lord Lonsdale, for whom it was designed, fondly imagined it to be so."
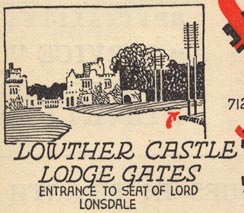
EJB3Vg18.jpg
item:- private collection : 17
Image © see bottom of page
placename:- Castellum de Lauudre
placename:- Lauudre, Castellum de
placename:- Lowther Castle
courtesy of English Heritage
"LOWTHER CASTLE / / / LOWTHER / EDEN / CUMBRIA / II[star] / 74345 / NY5214823802"
courtesy of English Heritage
"Country house built as sham castle, now a ruin without roof. 1806-14 on site of medieval hall, by Sir Robert Smirke for 1st Earl of Lonsdale. Calciferous sandstone ashlar with string course and battlemented parapets. Tall central square stair tower behind, and projecting above, 3-storey, 3-bay centre flanked by 2-storey, 3-bay wings. Low flanking recessed 3-bay links to 2-storey, 3-bay end pavilions; each angle with either a circular or octagonal turret. Central porte-cochere has pointed arches under tracery stone panels, battlemented parapet and octagonal, panelled turrets. Central bays have mixed fenestration of 4-light Tudor window over porch and pointed-arched windows. Ground floor pointed-arched tracery windows in wings under 2-light Tudor-style windows. Pavilions have 2-light Tudor-style windows. All windows now without tracery or mullions. House was closed in 1935 (it had over 260 rooms and had cost L77,000) and partly used as a tank training range during World War II. Contents sold in 1947 and roof removed 1957. See Colvin, Crook & Friedman, Architectural Drawings from Lowther Castle, 1980: Transactions Cumberland & Westmorland Antiquarian &Archaeological Society, new series, lxxxi, pp.122-136 and lxxxiv, pp.191-204. See also D. Sutherland, The Yellow Earl, 1965, for the later history of the castle."
courtesy of English Heritage
"GATE PIERS FOR LOWTHER CASTLE OPPOSITE THE COLLEGE / / / LOWTHER / EDEN / CUMBRIA / II / 74367 / NY5264924150"
courtesy of English Heritage
"Gate piers for Lowther Castle. Late C17 or early C18. Grey and pink sandstone ashlar. Rusticated piers with shaped caps. Probably went out of use when the present castle was built in 1809."
courtesy of English Heritage
"STABLE BLOCK EAST OF LOWTHER CASTLE / / / LOWTHER / EDEN / CUMBRIA / II[star] / 74346 / NY5229823825"
courtesy of English Heritage
"OUTER TERRACE WALL NORTH OF LOWTHER CASTLE / / / LOWTHER / EDEN / CUMBRIA / II[star] / 74348 / NY5221923948"
courtesy of English Heritage
"Outer garden terrace wall. 1806-10 by Sir Robert Smirke for 1st Earl of Lonsdale. Calciferous sandstone ashlar walls with battlemented parapets. Roughly C-shaped low wall with central lodge (listed separately) each angle having a small rectangular turret with loops. Graded for group value with Lowther Castle."
courtesy of English Heritage
"LODGE NORTH OF LOWTHER CASTLE / / / LOWTHER / EDEN / CUMBRIA / II[star] / 74349 / NY5216123937"
courtesy of English Heritage
"INNER TERRACE WALL, RAMPS AND STEPS NORTH OF LOWTHER CASTLE / / / LOWTHER / EDEN / CUMBRIA / II[star] / 74347 / NY5215323868"
courtesy of English Heritage
"Terrace wall, ramps and steps in front of Lowther Castle. 1806-10 by Sir Robert Smirke for 1st Earl of Lonsdale. Calciferous sandstone ashlar. Low retainig wall for first stage of garden terrace immediately in front of castle. Central steps in front of main entrance, with long flanking carriage ramps, all in straight wall parallel with facade of house. The wall has 45°angles with low circular turrets at corners, the right wall going up to the facade, but the left linking with the stable wall. Graded for group value with Lowther Castle."
placename:- Lowther Castle
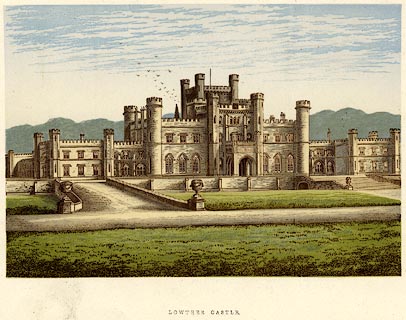 click to enlarge
click to enlargePR0102.jpg
printed at bottom centre:- "LOWTHER CASTLE."
item:- Dove Cottage : 2008.107.102
Image © see bottom of page
placename:- Lowther Castle
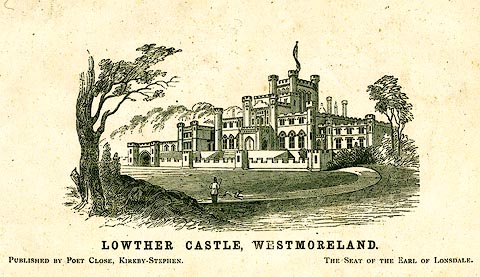 click to enlarge
click to enlargePR0285.jpg
printed at bottom centre, left, right:- "LOWTHER CASTLE, WESTMORELAND. / PUBLISHED BY POET CLOSE, KIRKBY-STEPHEN. / THE SEAT OF THE EARL OF LONSDALE."
item:- Dove Cottage : 2008.107.285
Image © see bottom of page
placename:- Lowther Castle
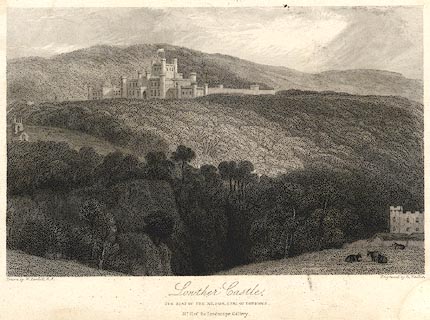 click to enlarge
click to enlargePR0375.jpg
Number 11 in the Landscape Galley.
printed at bottom left, right, centre:- "Drawn by W. Daniell, R.A. / Engraved by H. Wallis. / Lowther Castle, / THE SEAT OF THE RT. HON. EARL OF LONSDALE. / No.11 in the Landscape Galley."
item:- Dove Cottage : 2008.107.375
Image © see bottom of page
placename:- Lowther Castle
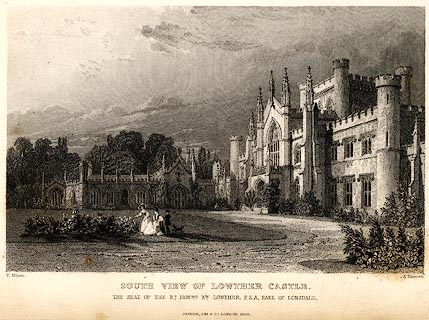 click to enlarge
click to enlargePR0010.jpg
vol.1 pl.34 in the set of prints, Westmorland, Cumberland, Durham and Northumberland Illustrated.
printed at bottom left, right, centre:- "T. Allom. / J. Thomas. / SOUTH VIEW OF LOWTHER CASTLE. / THE SEAT OF THE RT. HONBLE. WM. LOWTHER, F.S.A. EARL OF LONSDALE. / FISHER, SON &CO. LONDON, 1833."
item:- Dove Cottage : 2008.107.10
Image © see bottom of page
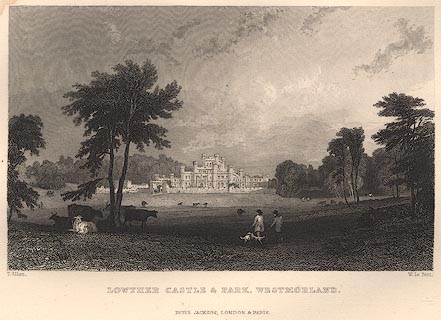 click to enlarge
click to enlargeR2E33.jpg
item:- JandMN : 66.18
Image © see bottom of page
placename:- Lowther Castle
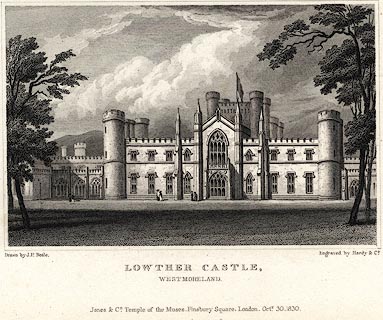 click to enlarge
click to enlargePR0366.jpg
printed at bottom left, right, centre:- "Drawn by J. P. Neale. / Engraved by Hardy & Co. / LOWTHER CASTLE, / WESTMORELAND. / Jones &Co. Temple of the Muses, Finsbury Square, London, Octr. 30. 1830."
item:- Dove Cottage : 2008.107.366
Image © see bottom of page
placename:- Lowther Castle
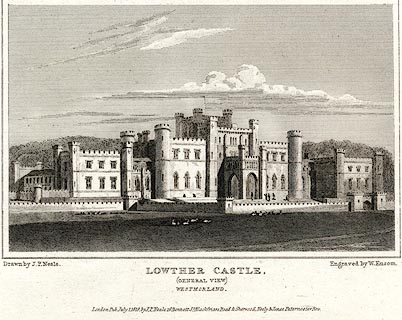 click to enlarge
click to enlargePR0367.jpg
printed at bottom left, right, centre:- "Drawn by J. P. Neale. / Engraved by W. Enson. / LOWTHER CASTLE, / (GENERAL VIEW) / WESTMORLAND. / London Pub. July 1. 1819. by J. P. Neale, 16 Bennett St. Blackfriars Road & Sherwood Neely &Jones Paternoster Row."
item:- Dove Cottage : 2008.107.367
Image © see bottom of page
placename:- Lowther Hall
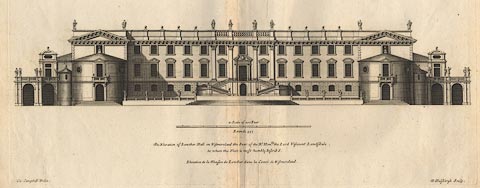 click to enlarge
click to enlargeBNF16.jpg
item:- Dove Cottage : Lowther.29
Image © see bottom of page
placename:- Lowther Hall
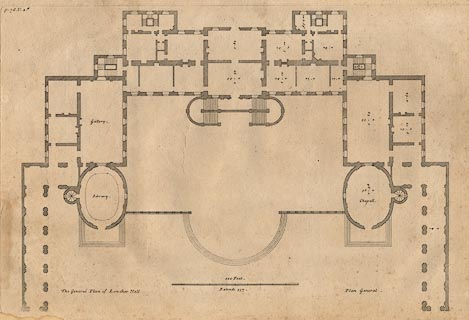 click to enlarge
click to enlargeBNF18.jpg
item:- Dove Cottage : Lowther.31
Image © see bottom of page
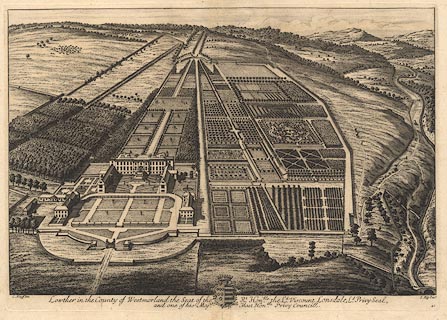 click to enlarge
click to enlargeBNF17.jpg
The house and gardens and surrounding lands are drawn in bird's eye view.
Probably from Britannia Illustrata, published London, 1707-1740.
item:- Dove Cottage : Lowther.30
Image © see bottom of page
placename:- Lowther
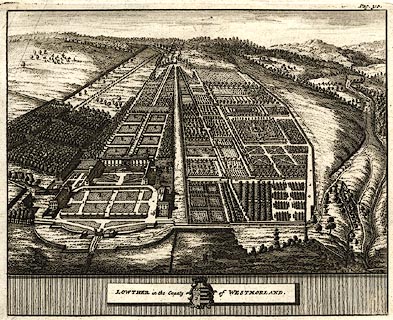 click to enlarge
click to enlargePR0374.jpg
Copied from a print by Knyff and Kip?
printed at bottom:- "LOWTHER in the County of WESTMORLAND"
item:- Dove Cottage : 2008.107.374
Image © see bottom of page
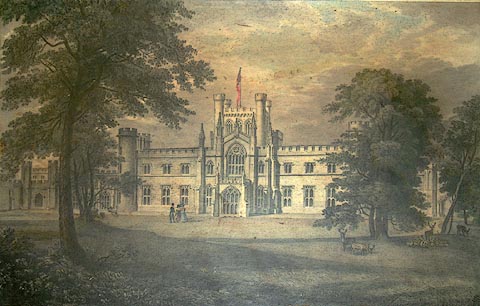 click to enlarge
click to enlargePR1259.jpg
Printed by C Hullmandel.
Summertime; view of Lowther Castle from the parkland lying beyond the south front. In centre of composition two ladies and a gentleman stand conversing. To right of composition a herd of deer graze in the shade of a stand of trees.
inscribed at bottom left on print:- "Drawn on Stone by T.M. Baynes from a Sketch by T. Law"
inscribed at bottom right on print:- "Printed by C. Hullmandel"
item:- Tullie House Museum : 1978.108.81
Image © Tullie House Museum
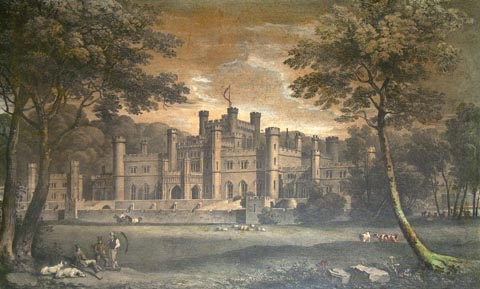 click to enlarge
click to enlargePR1260.jpg
Printed by C Hullmandel.
Summertime; view of Lowther Castle from the parkland lying beyond its walls. To left of foreground three men converse; two of them have shotguns, the third has a scythe slung over his shoulder. Two hounds lie beside them. Groups of cattle, sheep and deer inhabit the park.
inscribed at bottom left on print:- "Drawn on Stone by T.M. Baynes from a Sketch by T. Law"
inscribed at bottom right on print:- "Printed by C. Hullmandel"
item:- Tullie House Museum : 1978.108.82
Image © Tullie House Museum
placename:- Lowther Castle
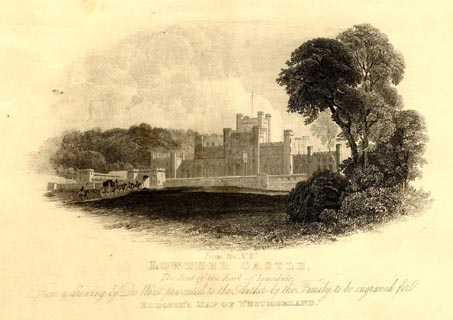 click to enlarge
click to enlargeHDG6Vgn1.jpg
Vignette on map:- "From the N.W. LOWTHER CASTLE, The Seat of the Earl of Lonsdale. From a drawing by De Witt presented to the Author by the Family, to be engraved for HODGSON'S MAP OF WESTMORLAND."
item:- private collection : 371
Image © see bottom of page
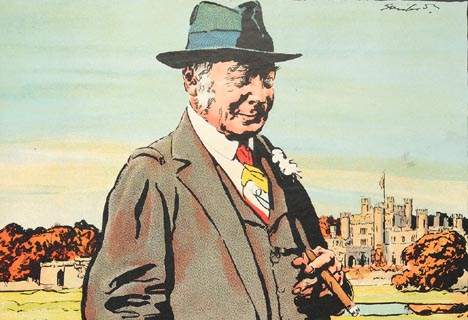 click to enlarge
click to enlargePR1414.jpg
Hugh Cecil Lowther, 5th Earl of Lowther, stands in foreground with cigar in left hand with Lowther Castle in the background.
signed at top right on print:- "Simpson"
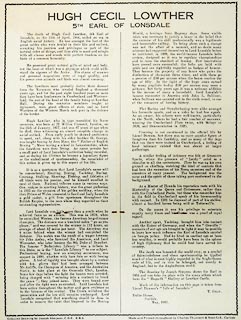 click to enlarge
click to enlargePR1415.jpg
text by T Gray about Hugh Cecil Lowther, Earl of Lonsdale on reverse of coloured print by Joseph W Simpson, 1948.
item:- Tullie House Museum : 2009.210.1
Images © Tullie House Museum
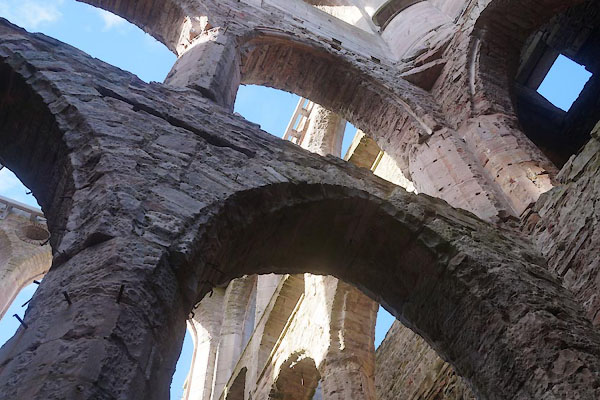
CFP49.jpg (taken 19.10.2016)
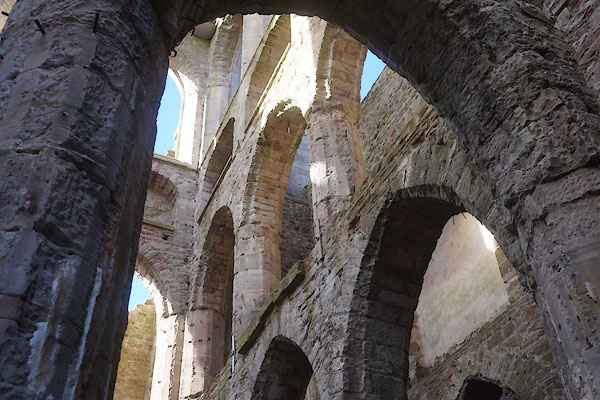
CFP50.jpg (taken 19.10.2016)
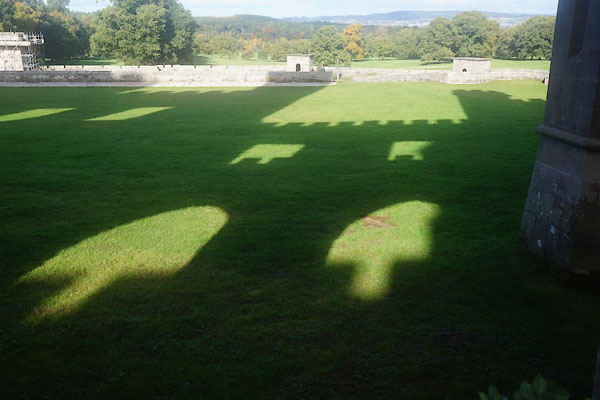
CFP48.jpg (taken 19.10.2016)
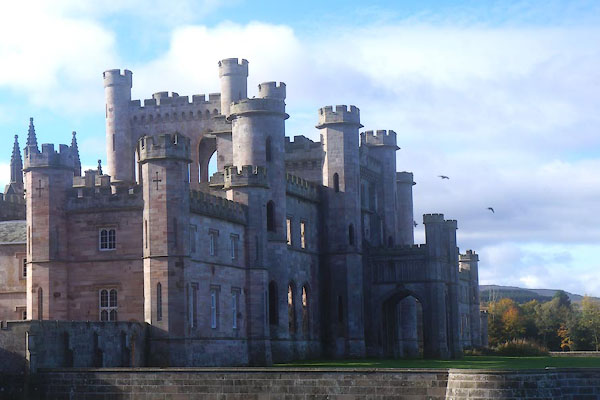
CFO88.jpg (taken 19.10.2016)
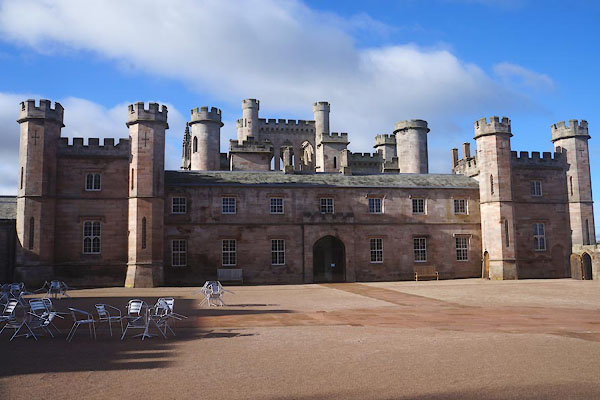
CFO89.jpg (taken 19.10.2016)
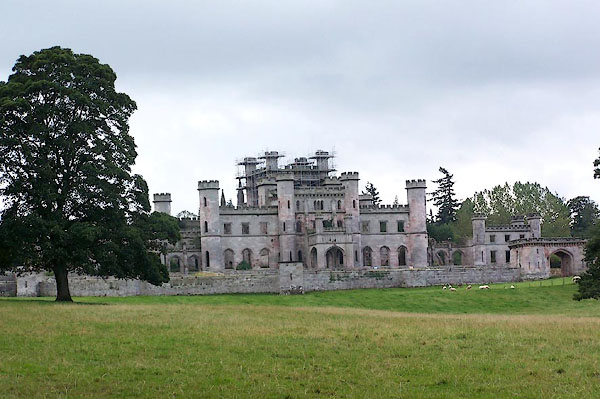
BJW62.jpg I'm not sure the scaffolding detracts from the view.
(taken 29.9.2005)
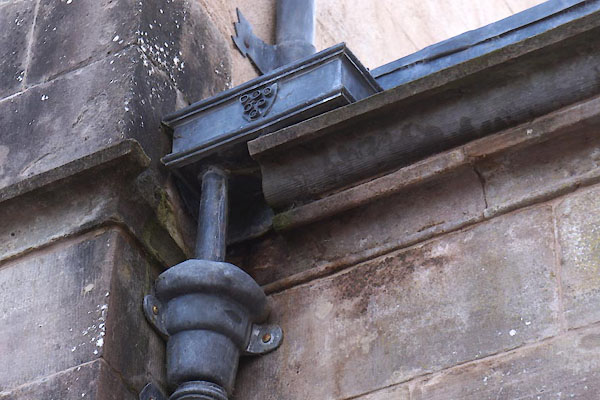
CFO90.jpg Rainwater head, coat of arms.
(taken 19.10.2016)
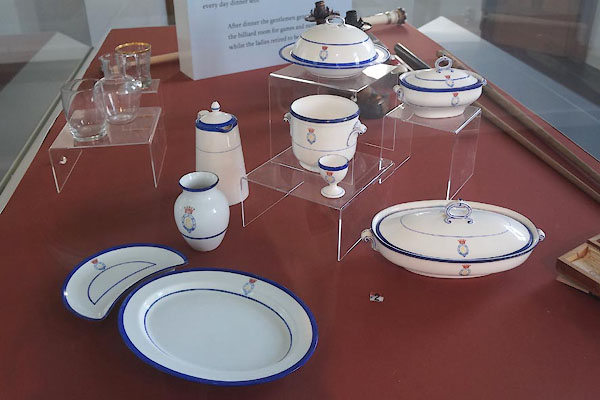
CFP01.jpg Dinner service.
(taken 19.10.2016)
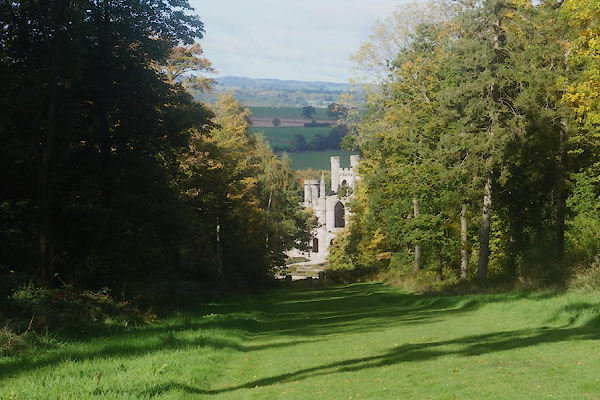
CFP02.jpg View NW from Patte d'Oie
(taken 19.10.2016)
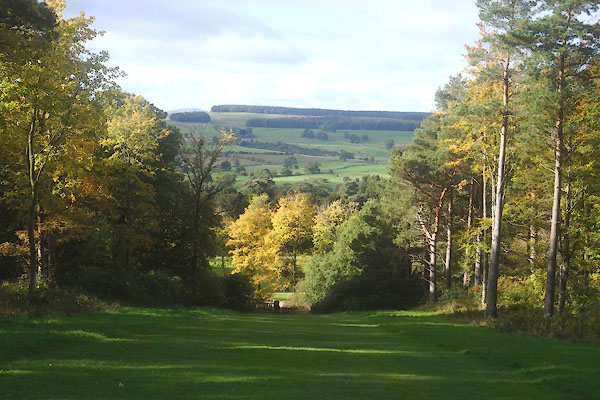
CFP05.jpg View W from Patte d'Oie
(taken 19.10.2016)
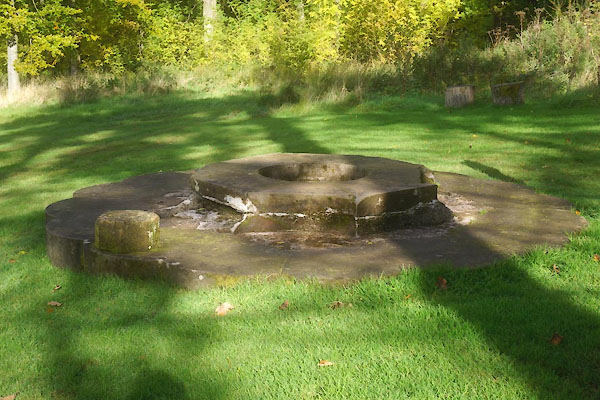
CFP04.jpg Remains of well at Patte d'Oie
(taken 19.10.2016)
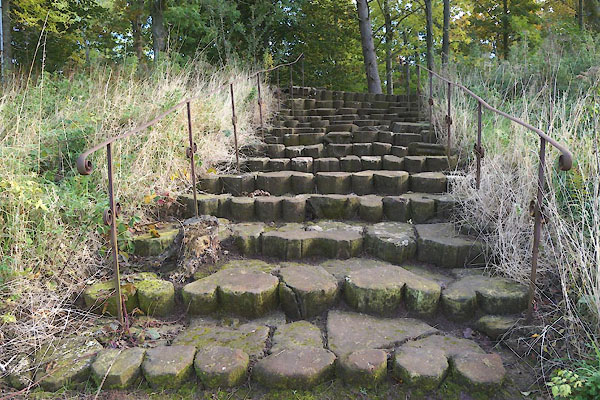
CFP11.jpg Steps at Patte d'Oie,
(taken 19.10.2016)
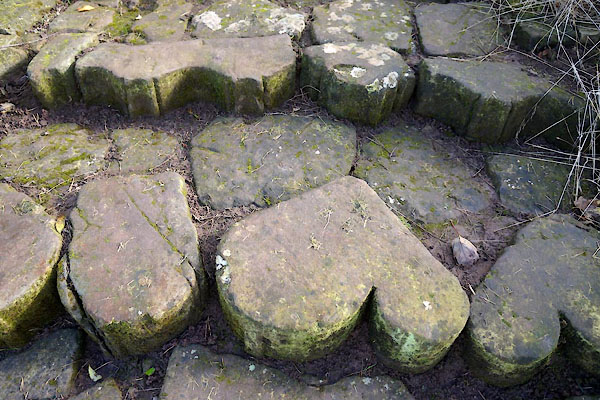
CFP12.jpg Steps at Patte d'Oie,
(taken 19.10.2016)
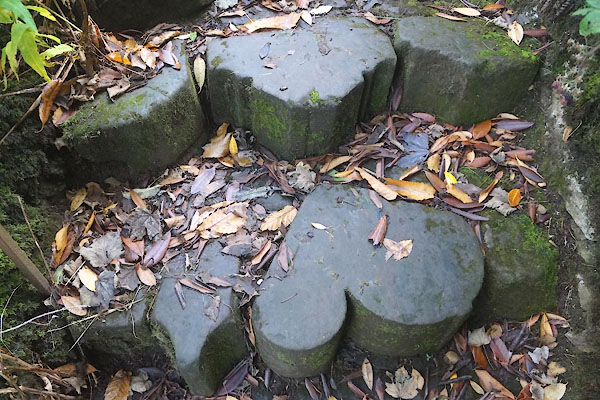
CFP10.jpg Steps at the bottom of the W ride from Patte d'Oie,
(taken 19.10.2016)
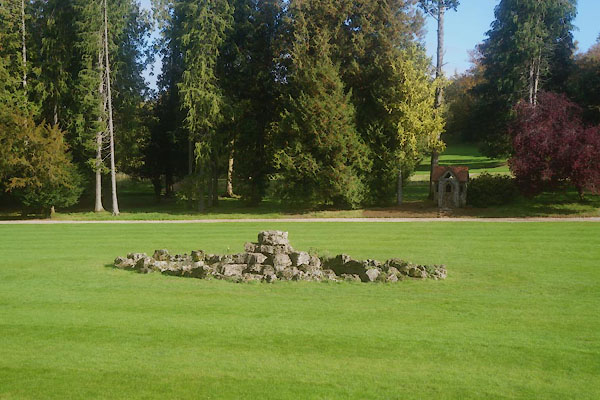
CFP15.jpg Rose Garden.
(taken 19.10.2016)
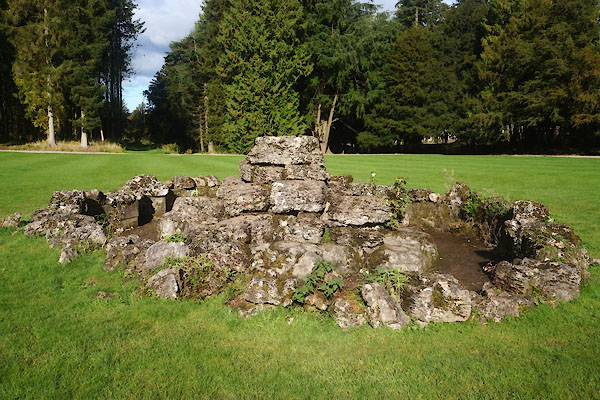
CFP16.jpg Rose Garden, centrepiece,
(taken 19.10.2016)
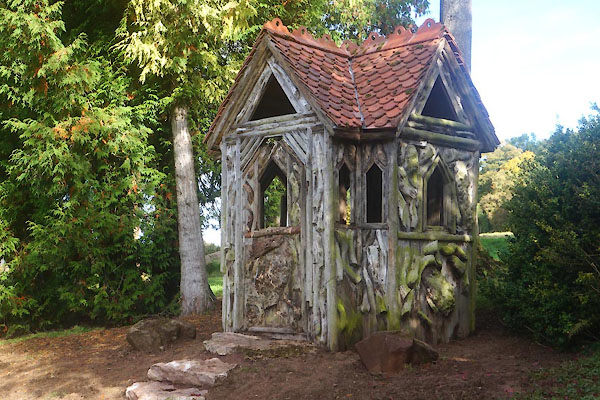
CFP19.jpg Rose Garden, summer house,
(taken 19.10.2016)
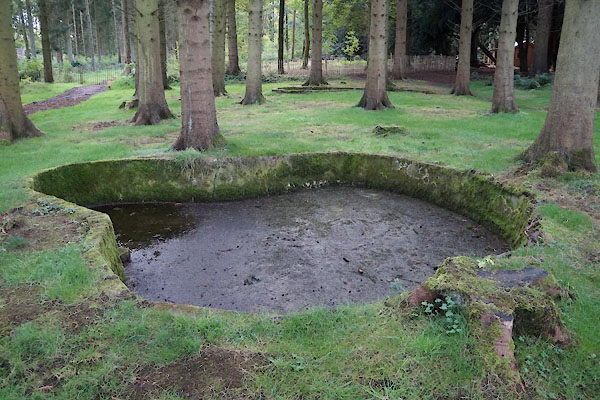
CFP21.jpg Iris Garden.
(taken 19.10.2016)
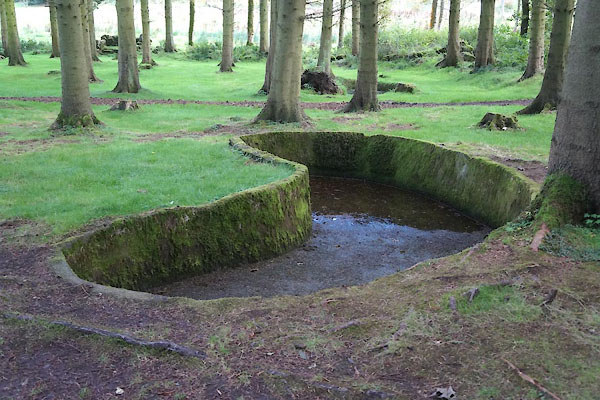
CFP22.jpg Iris Garden.
(taken 19.10.2016)
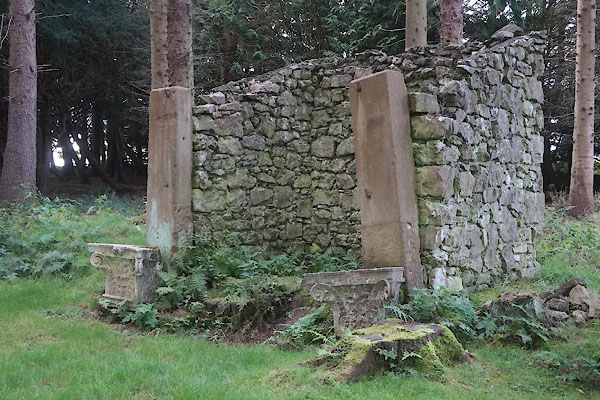
CFP23.jpg Iris Garden, summer house,
(taken 19.10.2016)
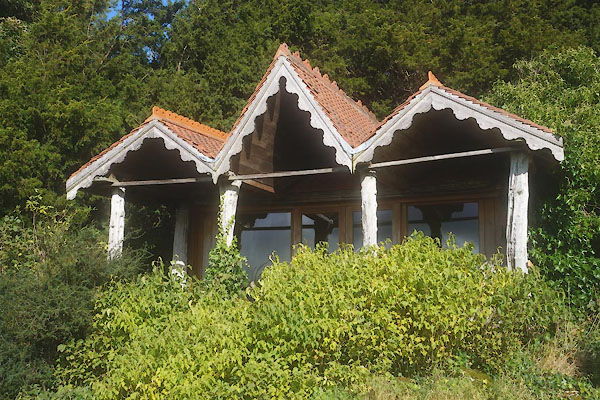
CFP25.jpg Jubile Summer House,
(taken 19.10.2016)
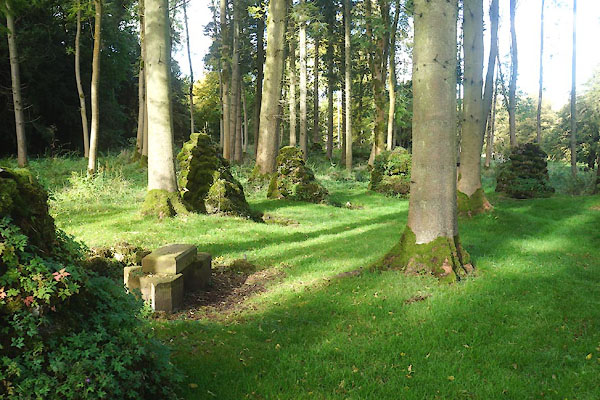
CFP27.jpg Sweet Scented Garden,
(taken 19.10.2016)
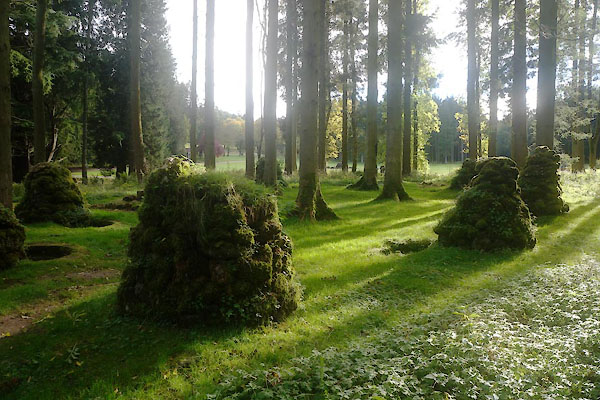
CFP28.jpg Sweet Scented Garden.
(taken 19.10.2016)
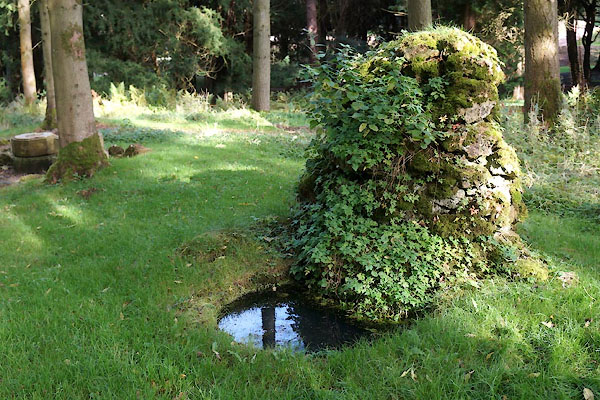
CFP29.jpg Sweet Scented Garden.
(taken 19.10.2016)
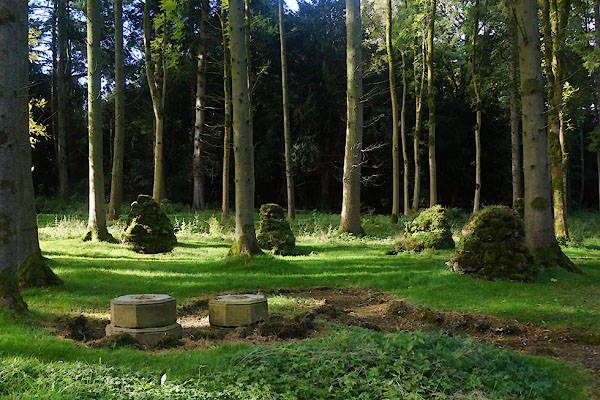
CFP30.jpg Sweet Scented Garden.
(taken 19.10.2016)
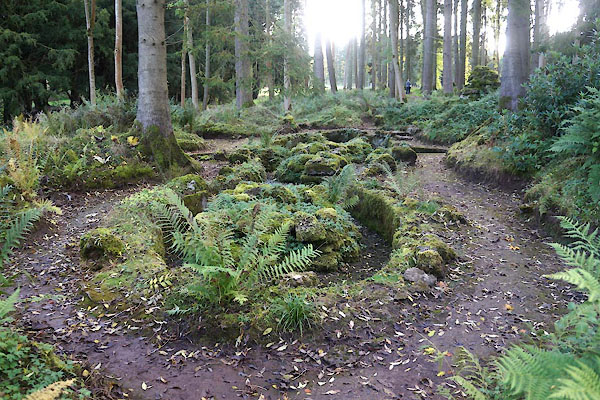
CFP32.jpg Japanese Garden,
(taken 19.10.2016)
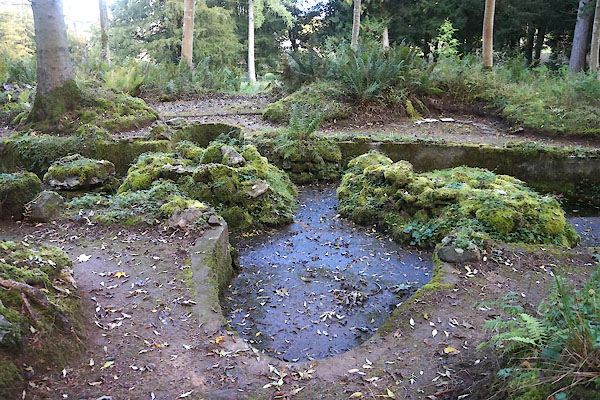
CFP33.jpg Japanese Garden.
(taken 19.10.2016)
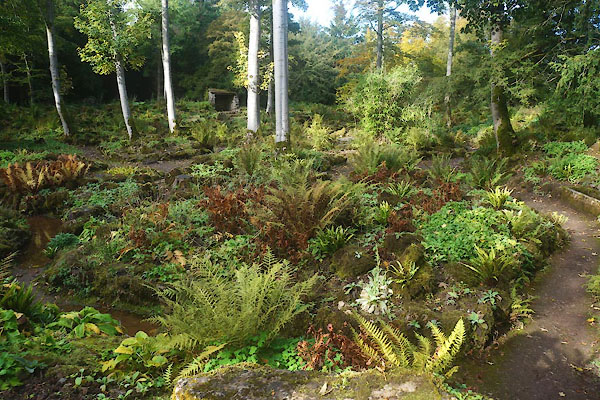
CFP35.jpg Rock Garden,
(taken 19.10.2016)
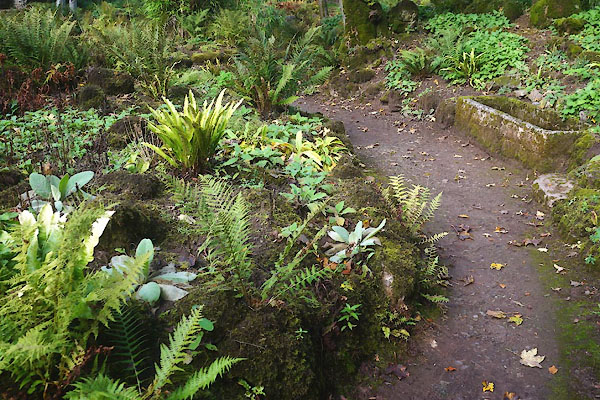
CFP36.jpg Rock Garden.
(taken 19.10.2016)
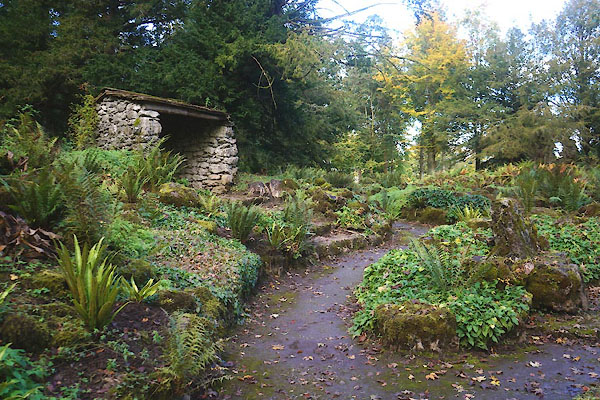
CFP37.jpg Rock Garden.
(taken 19.10.2016)
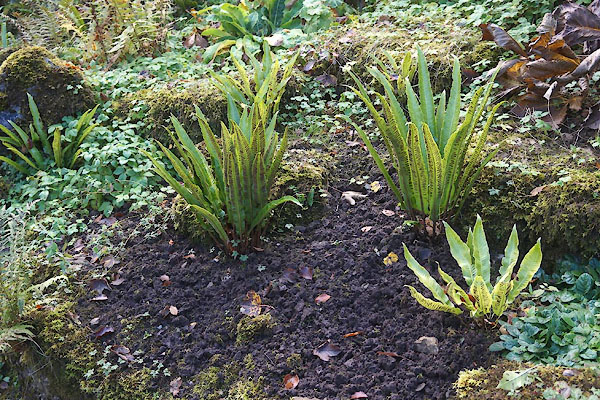
CFP38.jpg Rock Garden.
(taken 19.10.2016)
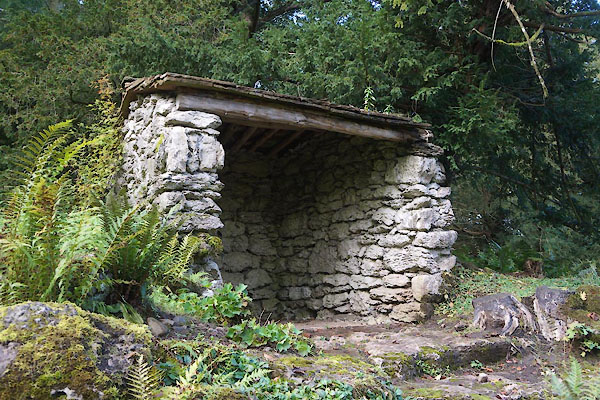
CFP40.jpg Rock Garden, summer house,
(taken 19.10.2016)
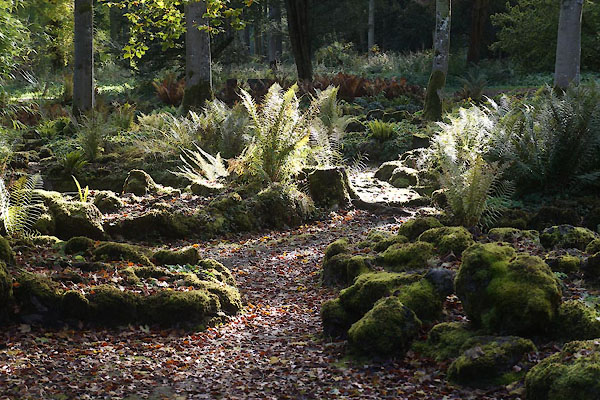
CFP39.jpg Rock Garden.
(taken 19.10.2016)
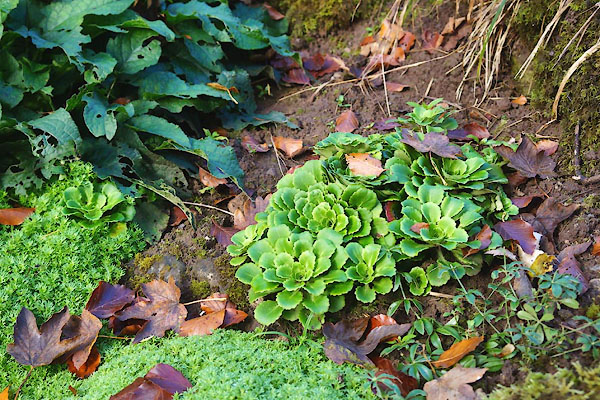
CFP41.jpg Rock Garden.
(taken 19.10.2016)
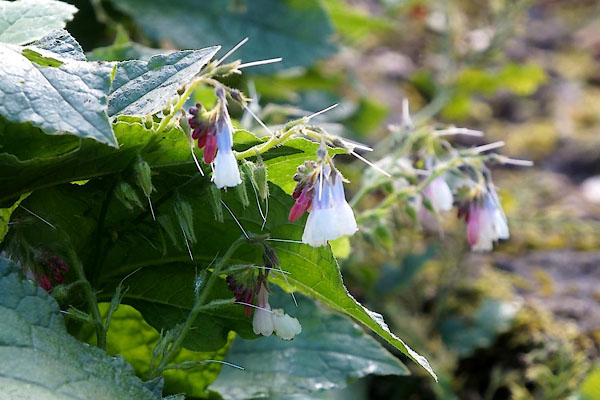
CFP42.jpg Rock Garden.
(taken 19.10.2016)
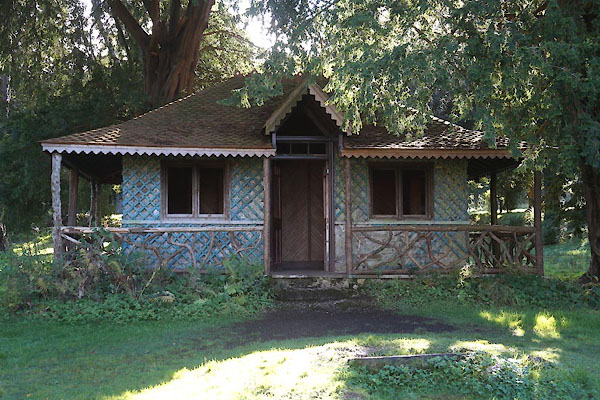
CFP45.jpg Summer house,
(taken 28.2.2011)
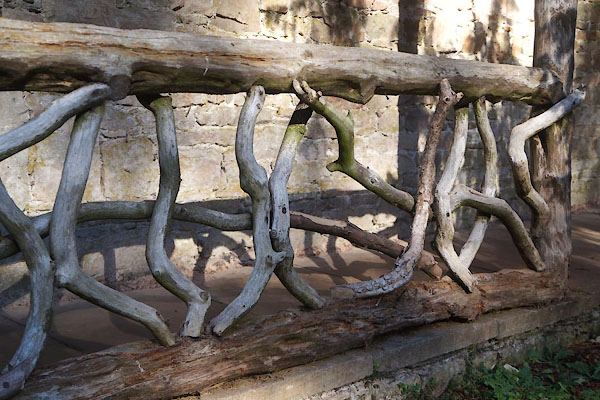
CFP46.jpg Summer house, rustic fence.
(taken 28.2.2011)
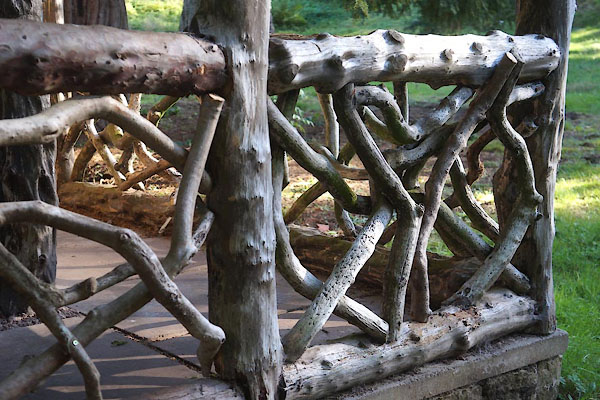
CFP47.jpg Summer house, rustic fence.
(taken 28.2.2011)
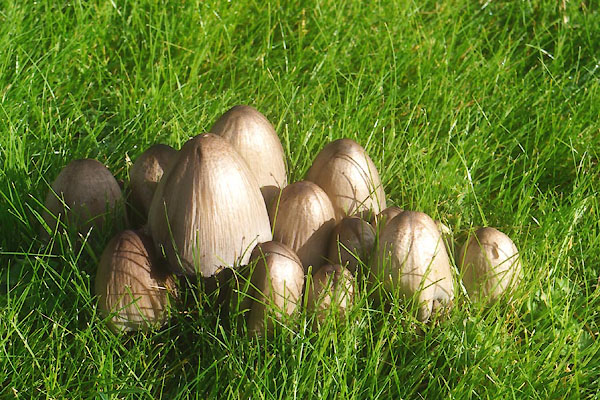
CFP17.jpg Fungus.
(taken 28.2.2011)
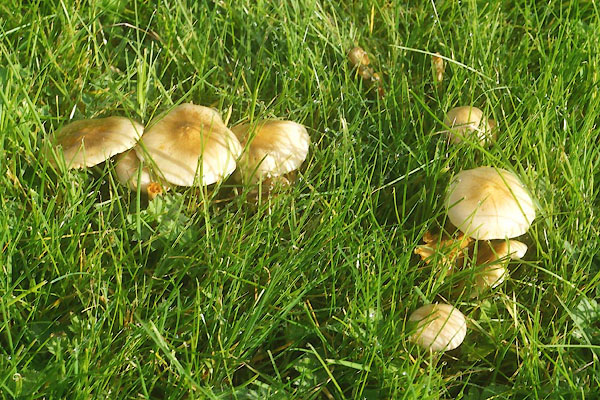
CFP18.jpg Fungus.
(taken 28.2.2011)
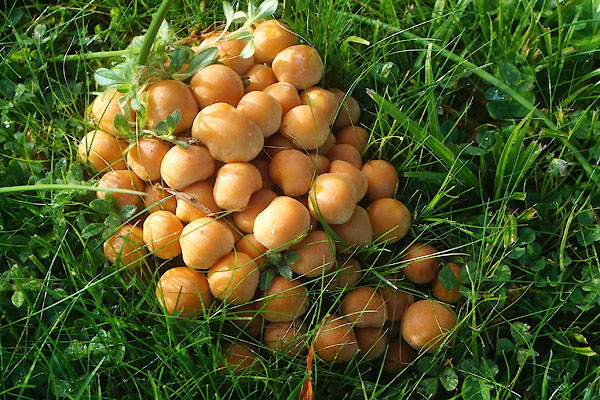
CFP43.jpg Fungus.
(taken 28.2.2011)
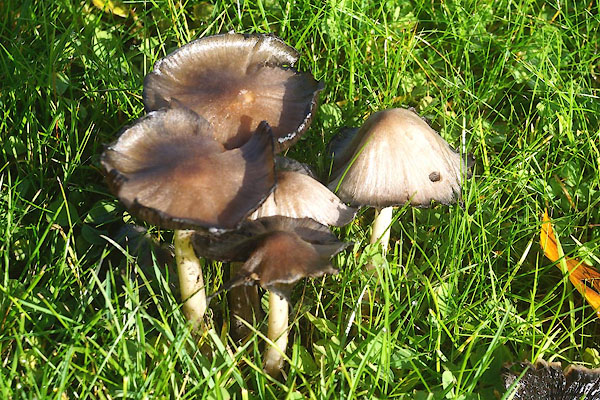
CFP44.jpg Fungus.
(taken 28.2.2011)
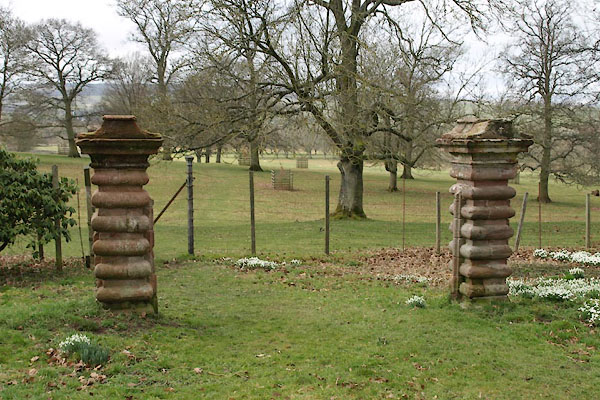
BUC39.jpg Gate piers,
(taken 28.2.2011)
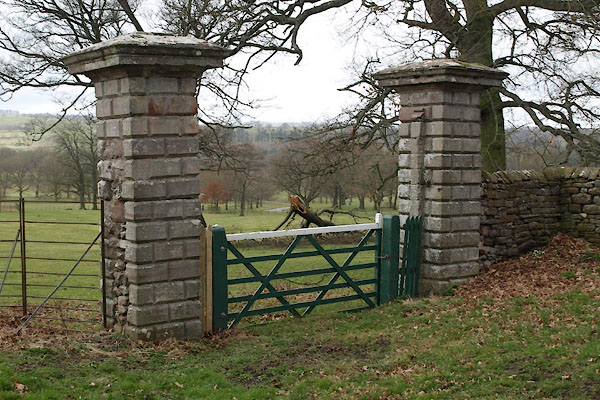
BUC40.jpg Gate piers,
(taken 28.2.2011)
