




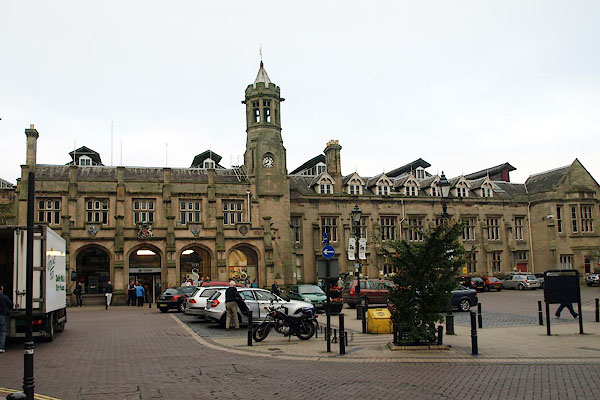
BRP90.jpg (taken 29.9.2009)
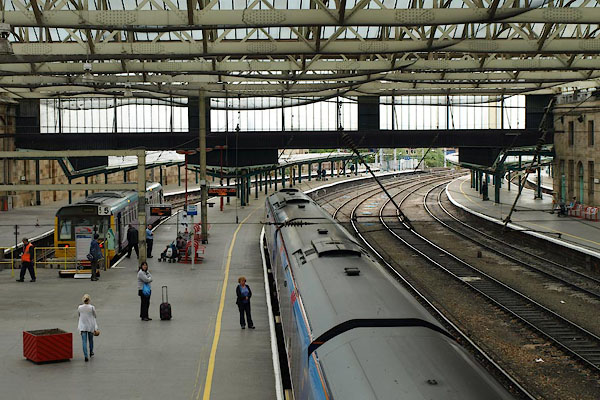
BST37.jpg (taken 14.5.2010)
placename:- Citadel Station
item:- weighing machine; crane
OS County Series (Cmd 23 8)
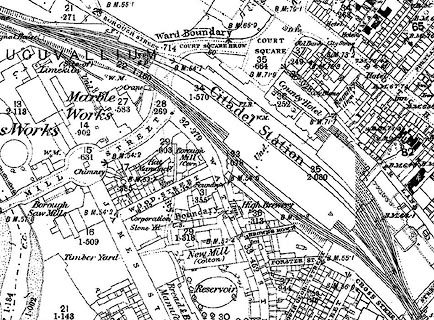 click to enlarge
click to enlargeCSRY0033.jpg
"Citadel Station / Signal House / W.M. / Crane"
 goto source
goto sourceGentleman's Magazine 1839 part 1 p.519
From a review of The History and Antiquities of Carlisle:- ""Carlisle is destined to form the point of concentration for four Railroads, or the centre from which four Railroads will diverge:- east, to Newcastle; west, to Maryport; north, to Glasgow; and south, to Liverpool, Manchester, and London; thus becoming the intersecting point of a cross, which will extend from sea to sea, and lay the country under contribution to augment its commercial prosperity and importance.""
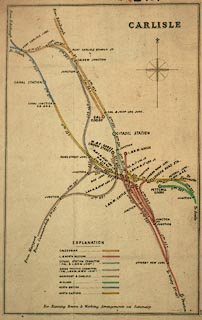 click to enlarge
click to enlargeRCH5.jpg
"CARLISLE"
item:- Carlisle Library : Map 113
Image © Carlisle Library
placename:- Carlisle Joint Station
placename:- Citadel Station
item:- scottish dance; highland dance; sword dance; actor; comedian; theatrical company
HP01p147.txt
Page 147:- "..."
"The reason that made Carlisle in early days the key of military dispositions, and in later times so important a coaching centre, acted even more powerfully in making it the busy centre of many railway systems that it is to-day. Carlisle has ever stood squarely in the way of those who would pass on the west between England and Scotland. To-day, the rival railways all run into one joint station: and there the London and North-Western, the Midland, and their respective"
HP01p148.txt
Page 148:- "allies, the Caledonian, the North British, and the Glasgow and South-Western, after many a Parliamentary battle in the past, compose their differences. To-day, since the grouping of the railways into new and fewer amalgamated systems, under Parliamentary compulsion in 1923, all those old railway names have become obsolete and historic."
"..."
"... But Carlisle, for all these [commercial] developments, looks a poor place, and by no means a merry. All the fun ceased when raiding and murdering went out of date, and the only merry-making nowadays to be seen and heard now that the joyous slitting of weazands is likely to lead to the"
HP01p149.txt
Page 149:- "gallows, is not indigenous. It is to be found at the great Carlisle Joint Station, at unseasonable hours, and is provided, free, gratis, all for nothing, by travelling theatrical companies bound for Scotland. For two generations past, the low comedians of the companies have whiled away the weary waiting sometimes to be done on Carlisle platforms, and astonished the tired porters by dancing Scotch reels and sword-dances, accompanied by fiendish yelps, or have expressed a desire to have a "willie waucht," to "dee for Annie Laurie," to be "fou the noo," or anything else supposedly Scottish. It is one of the most cherished conventions of the theatrical profession on tour. There have been those bitter observers of these things who have declared that the comedians acted better on this stage than on their own proper platforms."
"This great joint railway station - the Citadel Station, as it is called"
MSN1P025.txt
Page 25:- "..."
"Carlisle ... It has a very large railway station, for the lines of four important companies meet here."
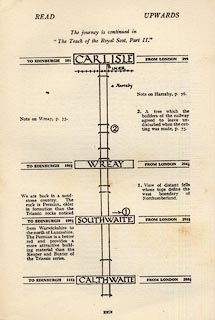 click to enlarge
click to enlargeLS3p29.jpg
"TO EDINBURGH 101 / CARLISLE / FROM LONDON 299"
item:- JandMN : 95.2
Image © see bottom of page
placename:- Citadel Station
courtesy of English Heritage
"CITADEL STATION / / COURT SQUARE / CARLISLE / CARLISLE / CUMBRIA / II[star] / 386689 / NY4023655540"
courtesy of English Heritage
"Railway station. 1847-8 for a Joint Station Committee, by Sir William Tite; extended 1879-80. Calciferous sandstone ashlar on chamfered plinth with stepped buttresses, eaves cornice and solid parapets. Graduated greenslate roofs with coped gables; some skylights and gabled roof dormers; ashlar ridge and end chimney stacks. Glazed overall roof behind the main facade covering the running lines. Tudor Style. Main facade is of 2 storeys, numerous bays in a long continuous row of differing roof levels. Central port-cochere of 5 bays, each pointed arch divided by a buttress carried up as a finial. Over each arch are coats-of-arms; central Royal arms flanked by those of Lancaster & Carlisle Railway and Caledonian Railway, remaining panels intended for Maryport & Carlisle Railway and Newcastle &Carlisle Railway left blank. Over, and in the offices to the right, are mullioned and transomed windows mostly of 3-lights. Between the entrance and offices is a clock tower which is octagonal on a square base. The single-storey former waiting and refreshment rooms (at the left) have a series of facing gabled projections with various mullioned and canted bay windows. Under the glazed roof, which is supported on a series of hooped trusses, is a central footbridge of crossed girders linking with the island platforms. The island buildings are also of 2 storeys, numerous bays in a continuous row; doorways and windows in restrained Tudor style."
"INTERIOR: Numerous stone fireplaces in Tudor style, some in former refreshment rooms are inscribed and dated, see Bonavia (1987), for an illustration of one. For further details and removal of part of roof in 1957-8, see Robinson (1986). Detached wall for demolished roof is listed separately. The building by Tite is among the most important early major railway stations in Britain. (Bonavia MR: Historic Railway Sites in Britain: 1987-: P.139; Robinson PW: Rail Centres, Carlisle: 1986-)."
courtesy of English Heritage
"DETACHED WEST WALL OF CITADEL STATION / / COURT SQUARE / CARLISLE / CARLISLE / CUMBRIA / II / 386690 / NY4012755513"
courtesy of English Heritage
"Detached wall for Citadel Station extension, formerly joined to the main buildings by an overall roof. 1879-80. Calciferous sandstone ashlar on red sandstone base. Broad pilasters have between each of them 3 recessed panels with pointed heads. Linked to the main buildings by a series of arched tunnels which are partly visible on the west side. Some of the arches have been let as industrial units. Overall roof was removed 1957-8."
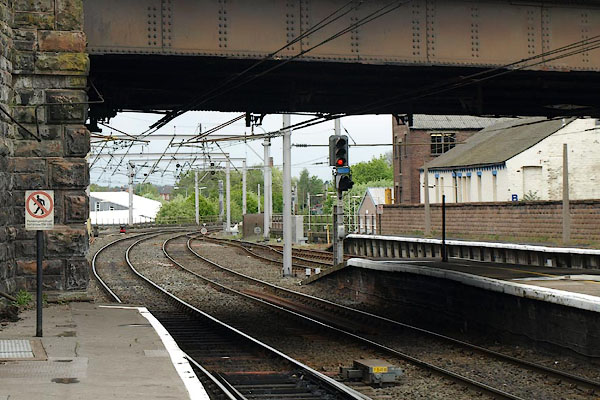
BST35.jpg View N.
(taken 14.5.2010)
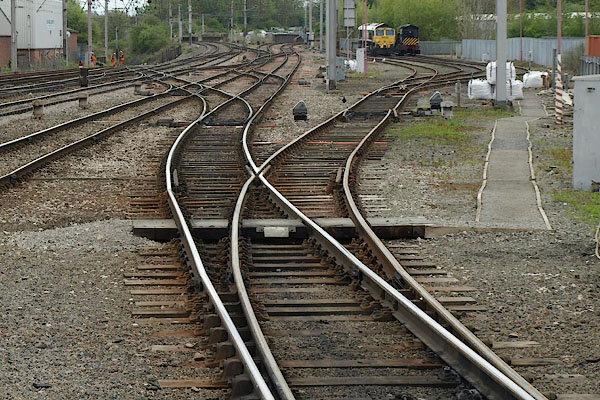
BST31.jpg View S.
(taken 14.5.2010)
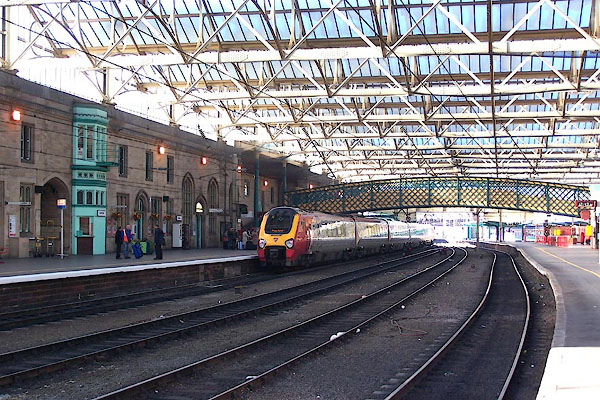
BLK50.jpg (taken 18.11.2005)
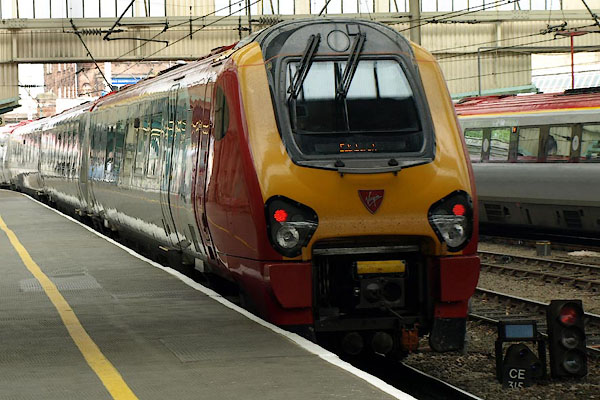
BST26.jpg Fast tain to Glasgow.
(taken 14.5.2010)
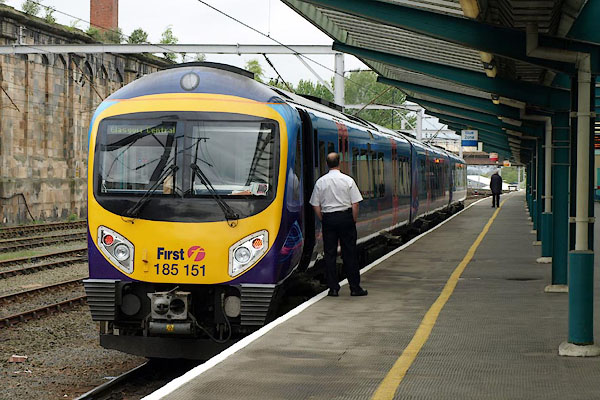
BST27.jpg Slow train to Glasgow.
(taken 14.5.2010)
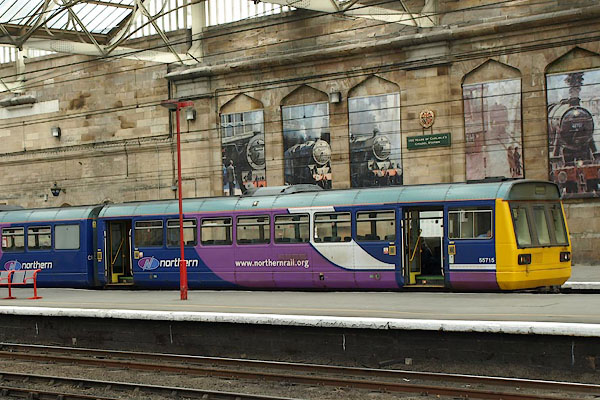
BST28.jpg Train to Newcastle.
(taken 14.5.2010)
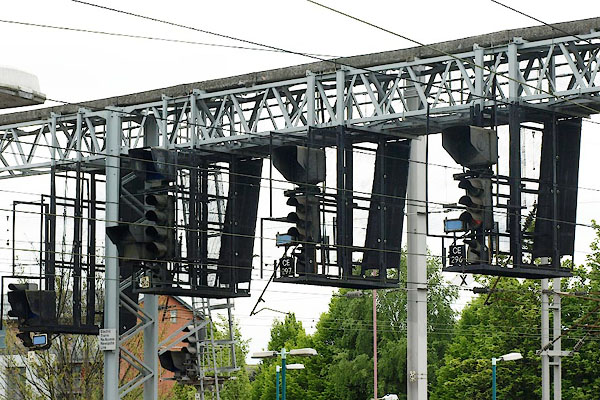
BST29.jpg Signals, south end of station.
(taken 14.5.2010)
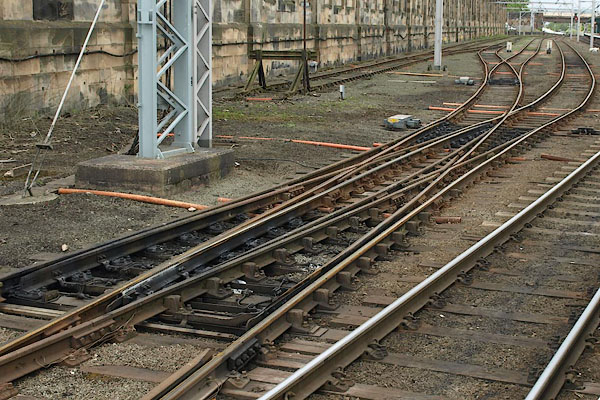
BST30.jpg Double slip.
(taken 14.5.2010)
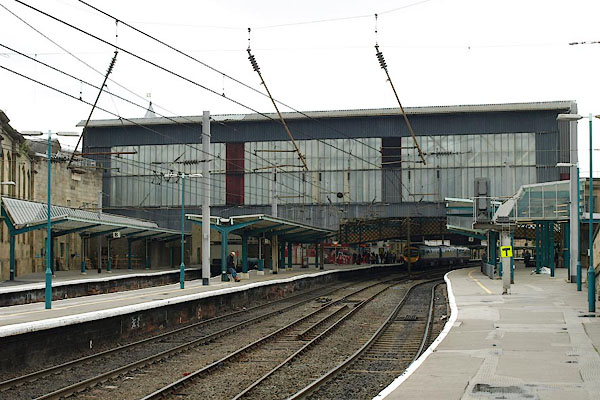
BST36.jpg (taken 14.5.2010)
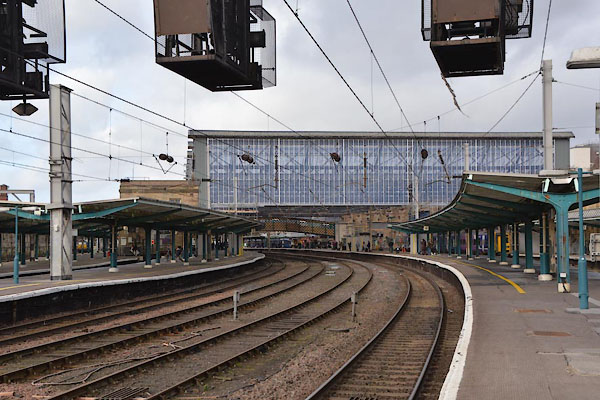
CHA37.jpg (taken 16.2.2018)
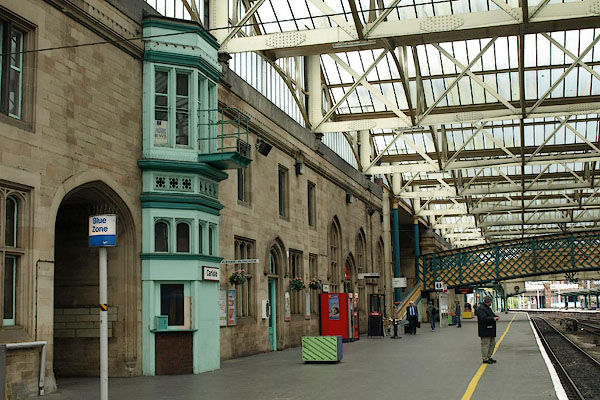
BST33.jpg old signal box?
(taken 14.5.2010)
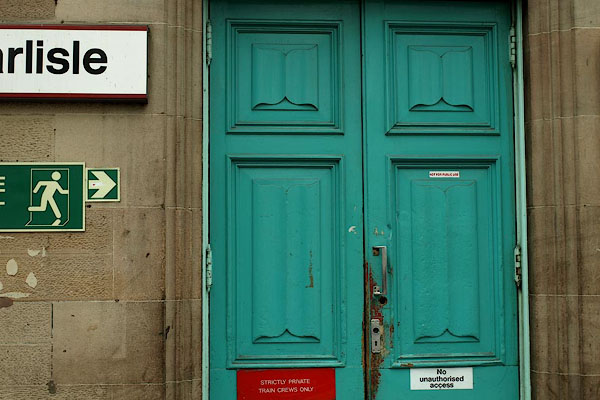
BST34.jpg Doors.
(taken 14.5.2010)
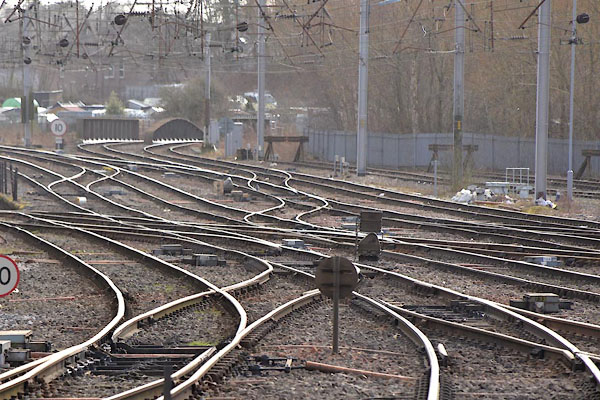
CHA38.jpg Rails to the south.
(taken 16.2.2018)
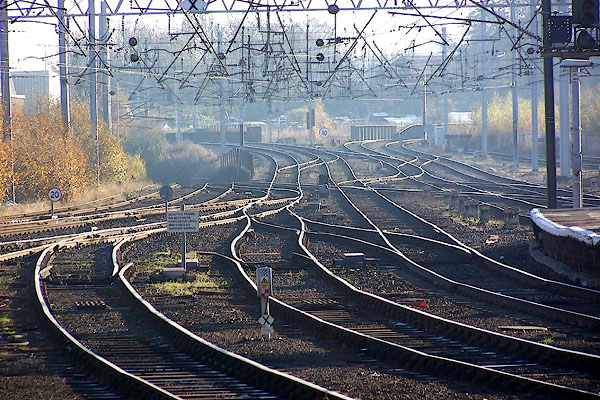
BLK51.jpg Rails to the south.
(taken 18.11.2005)
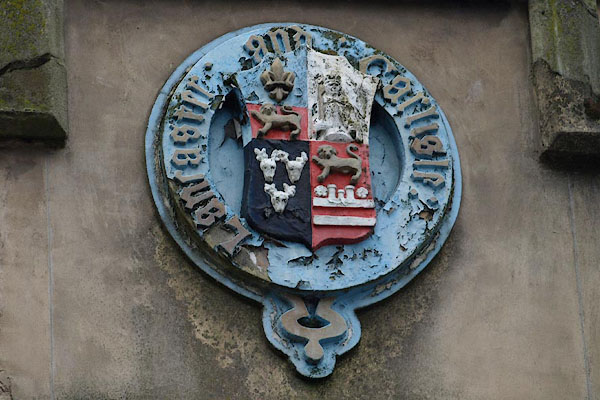
BRP91.jpg Coat of arms on the frontage, Lancaster and Carlisle Railway.
(taken 29.9.2009)
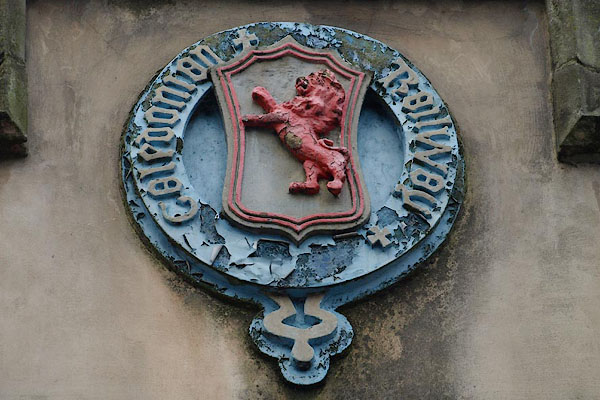
BRP92.jpg Coat of arms on the frontage, Caledonian Railway.
(taken 29.9.2009)
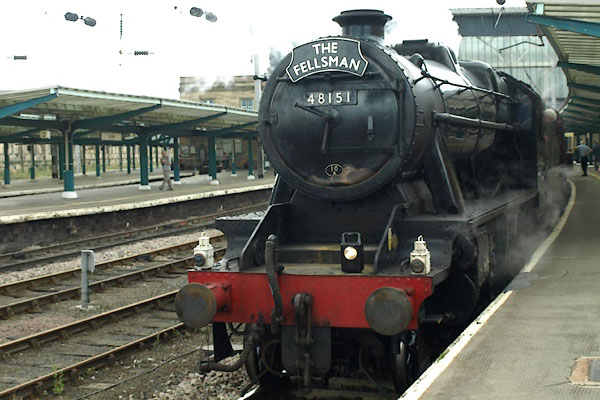
BWY41.jpg LMS Stanier 8-5 class 2-8-0 locomotive.
(taken 25.7.2012)
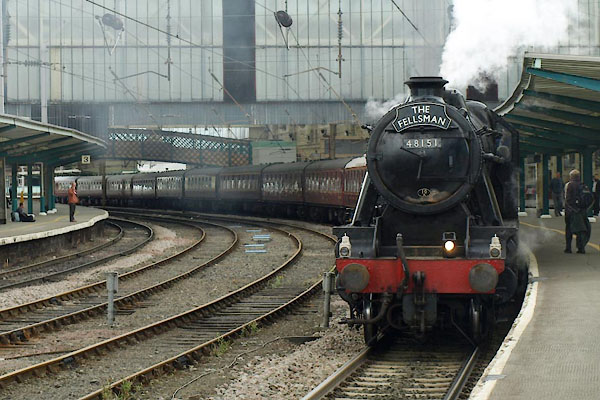
BWY42.jpg The Fellsman.
(taken 25.7.2012)
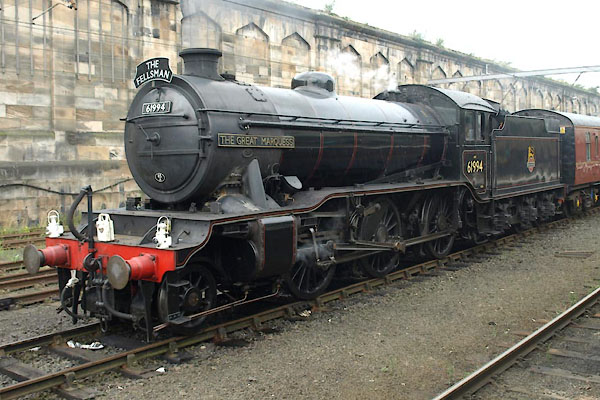
BWZ53.jpg LNER K2 class 61994, The Great Marquess, 2-6-0 locomotive.
(taken 1.8.2012)
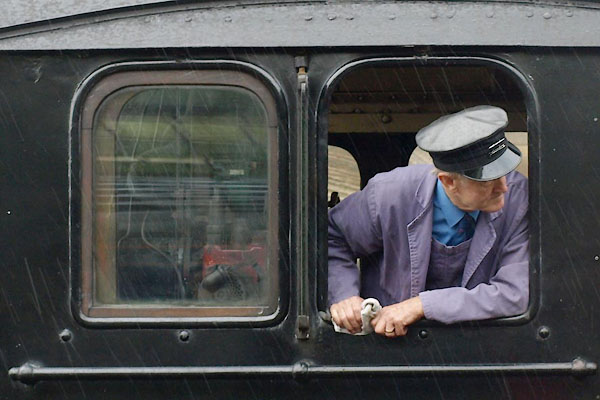
BWZ54.jpg Engine driver.
(taken 1.8.2012)
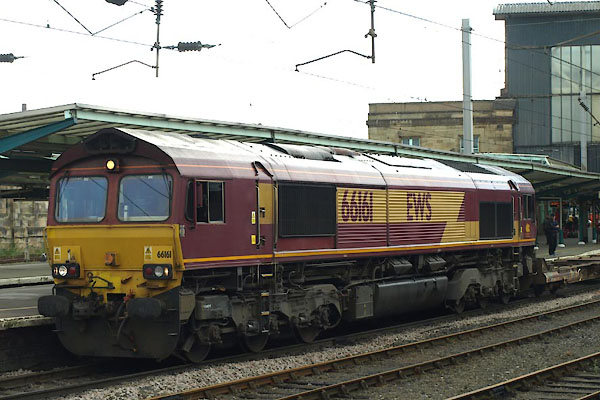
BWY43.jpg Class 59 locomotive
(taken 25.7.2012)

Click to enlarge
BWY44.jpg Container wagons.
(taken 25.7.2012)

BWY45.jpg Container wagon.
(taken 25.7.2012)
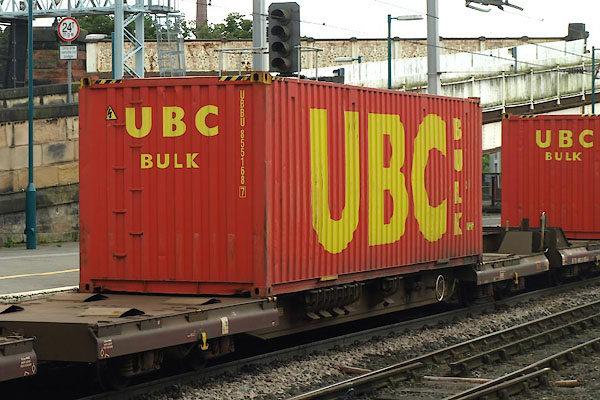
BWY46.jpg Container wagon.
(taken 25.7.2012)
: Tite, William, Sir
