




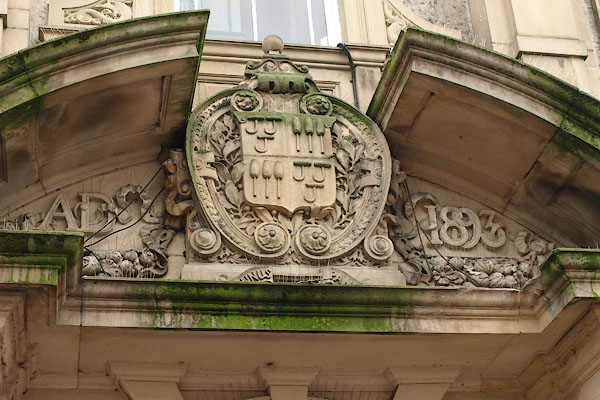
BRZ10.jpg Porch:-
"AD 1893 ..." and coat of arms.
(taken 19.1.2010)
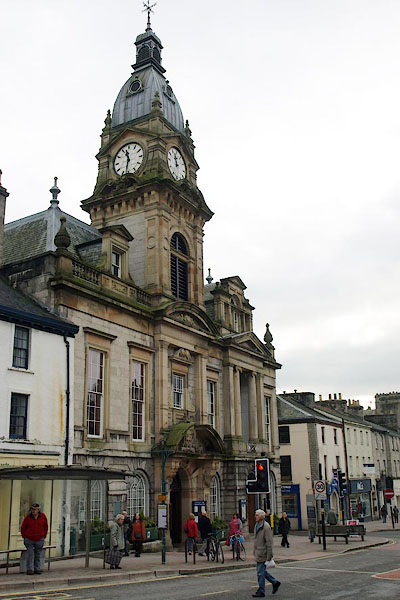
BRZ09.jpg (taken 19.1.2010)
placename:- White Hall Buildings
placename:- White Hall
"White Hall (Site of) / White Hall Buildings"
placename:- Whitehall
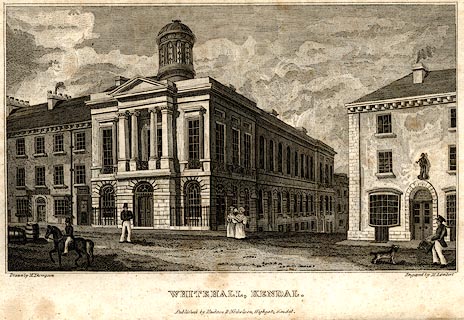 click to enlarge
click to enlargePR0729.jpg
Frontispiece to The Annals of Kendal by Cornelius Nicholson.
printed at bottom left, right, centre:- "Drawn by M. Thompson / Engraved by M. Lambert / WHITEHALL, KENDAL. / Published by Hudson &Nicholson, Highgate, Kendal."
item:- private collection : 125.2
Image © see bottom of page
placename:- White Hall
 goto source
goto sourcePage 20:- "... [Kendal]"
"... White Hall, a large public edifice, with handsome stone fronts, looking into Lowther-street and High-gate, was built in 1825, from a design by the late Mr. Webster, architect,"
 goto source
goto sourcePage 21:- "at the cost of £6000. It is one hundred and forty-eight feet long, and thirty-seven broad, having the principal entrance ornamented by a receding balcony, fronted with columns and pilasters of the Ionic order, supporting a pediment. A handsome circular lantern gives light to the billiard-room, besides which, are a library, news-room, and elegant ball-room. ..."
item:- Kendal bowmen; Battle of Flodden Field; Wars of Scottish Independence
 goto source
goto sourceGentleman's Magazine 1853 part 1 p.614 "..."
"Secondly. With regard to the white coats worn by the Kendal men at the battle of Flodden Field:-"
""The left-hand wing, with all his route,
The lusty Lord Dacre did lead;
With him the bows of Kendale stoute,
With milk-white coats and crosses red.""
"Upon this stanza I had observed, in the "Annals of Kendal," that it seemed to me not improbable that the public building called White Hall, in the town of Kendal, might have been designated "White Cloth Hall" originally, from the manufacture of this white cloth, and so the name afterwards changed to "White Hall." This, you object, is founded "upon a misapprehension, because the old poet (you say) was not describing a colour peculiar to the manufacture or archers of Kendal." My derivation is in no wise grounded or dependent upon the white cloth being "peculiar to Kendal." You observe that there were also "the white coats of London." So, I answer, there is the White Hall of London! And why may not the original of this have been White Cloth Hall, where the white cloths for the "trained bands of the City" were made, or more likely only exposed for sale? In the town of Leeds there are at this day two Cloth Halls, - a "White Cloth Hall" and a "Coloured Cloth Hall," which helps materially, in my humble opinion, to strengthen, if not to confirm my case."
"Again, I observed, that these white cloths, the Kendal cottons, were spotted by hand with colours red, blue, green, &c. and that such spots might easily, by poetic fancy, be magnified into "crosses red." This you incline to regard as a misconception, "because white coats with St. George's crosses were worn by all the infantry of our English army," and "every bowman or soldier exhibited only one cross back and front, displayed upon the whole of his body." In reply, I have to observe that it is not a matter of controversy but a fact that the early Kendal cottons, made for home consumption, were mostly white, and some were spotted red, blue, green, &c. by the hand.†This species of manufacture was called ermines, or "spotted cottons." I have an idea (which, however, needs confirmation) that these "spots" might be designed as the rude armorial bearings of the different barons, for the purpose of distinguishing their respective retainers, and hence, perhaps, a reason for some being spotted red, some blue, some green. Well, then, if"
" †Annals of Kendal, p.203."
 goto source
goto sourceGentleman's Magazine 1853 part 1 p.615 "my supposition is correct, these "milk-white cloths" were spotted with the local baronial mark. On the other hand your statement may be correct too, the white cloths in your case being spotted*with the national mark. However this may be, you will hardly doubt that the Kendal men were the wearers of the "spotted cottons" and the manufacturers of their own wear at the battle of Flodden Field, and that is the main point of my history."
"Yours, &c."
"CORNELIUS NICHOLSON."
"The Hill, Hornsey, May 23, 1853."
"... ..."
"*The "crosses of Saint George" were clearly not "spotted" or printed on the coats of the soldiery, but formed of red cloth sewn over the white. - Edit."
placename:- Town Hall
courtesy of English Heritage
"TOWN HALL / / HIGHGATE / KENDAL / SOUTH LAKELAND / CUMBRIA / II / 75377 / SD5149392633"
courtesy of English Heritage
"Assembly Rooms, known as White Hall, on sloping site; 1825 by Francis (&George?) Webster. 1859 converted for use as Town Hall by George Webster. 1893 (date in pediment) extended by Stephen Shaw. Hammer-dressed, banded, ground floor; 1st floor ashlar, with sill band. Eaves band and cornice. Highgate elevation has open parapet of turned stone balusters with covered urns on plinth blocks at each end; 2 ornate dormers with clock tower between. Steeply-pitched, hipped, graduated slate roofs. 2 storeys with attic to Highgate, and cellars to Lowther Street, elevations. 3-bays (2:1) added to left on Highgate elevation in 1893: Panelled double doors in richly-decorated doorcase with date and cartouche in open and broken pediment; 2 semicircular-headed windows to left with Call Stone on ground between (part of Stricklandgate Market Cross, from which proclamations have been made for over 3 centuries). 1st floor: Sash over door in architrave with splayed feet and swan-neck pediment, all within segmentally-pedimented surround; 2 sashes in corniced architrave to left. Dormer window in pedimented architrave with splayed feet. 2-stage clock tower (above door) has semicircular-headed louvred openings; swan-neck pediment between stages has cartouche with initial 'B' (for Alderman William Bindloss, Mayor, who gave the bells). 2nd stage has large, circular, clock face in open-pedimented surround. Ogee lead roof is surmounted by small lantern with weather-vane. Former White Hall comprises 3 (symmetrical) right-hand bays (1:1:1) of Highgate elevation and 14 bays (3:8:3) on Lowther Street. Highgate: central, panelled double doors and semicircular fanlight with semicircular-headed window to either side. 1st floor: Pedimented Ionic loggia in antis with cast-iron balustrade; sash in corniced architrave to either side. Central Venetian dormer window, in ornate pedimented surround, added in 1893 (replacing mid Cl9 clock tower). Lowther Street: 3 bays to either end have semicircular-headed windows to ground floor and tall 1st floor sashes; lower ground floor to Magistrates Court (3 eastern bays) has recessed, panelled double door in corniced surround with 2 windows to left. 8 central bays have semicircular-headed windows to both floors. Glazing bars to windows on both elevations. Interior: Richly decorated, mainly 1893 fittings. Hall cornice has wreaths to frieze; staircase with spiral curtail to ornamental iron handrail (rear stair similar). Council Chamber has ornate wooden chimneypiece; Assembly Hall has Doric pilasters carrying coved segmental ceiling. Both Court Room and Assembly Hall have galleries supported on cast-iron pillars."
 chiming clock
chiming clock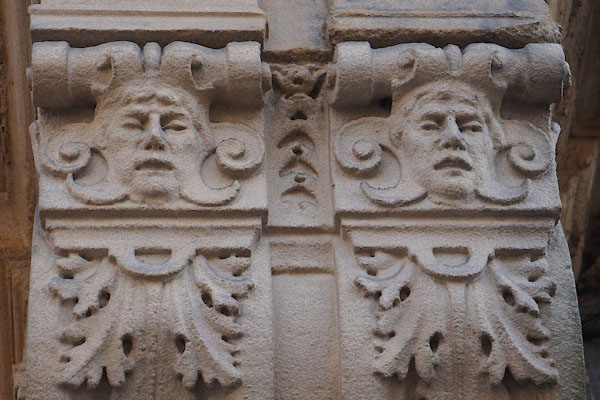
CCJ63.jpg (taken 7.2.2015)
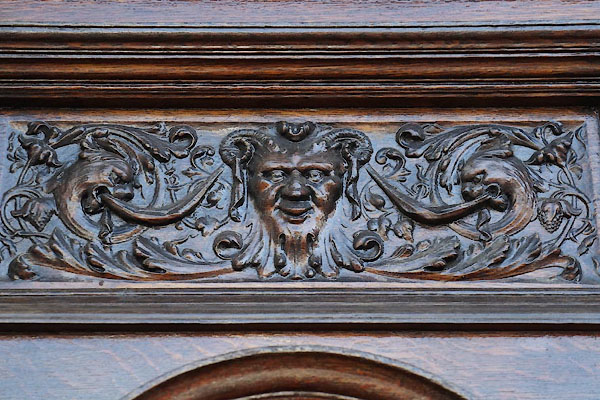
CCJ64.jpg (taken 7.2.2015)
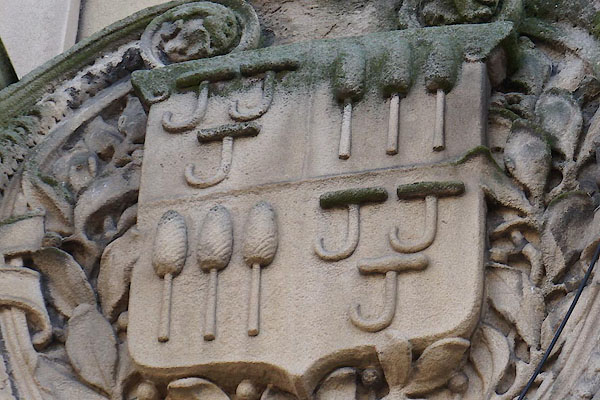
CCJ65.jpg Coat of arms.
(taken 7.2.2015)
