




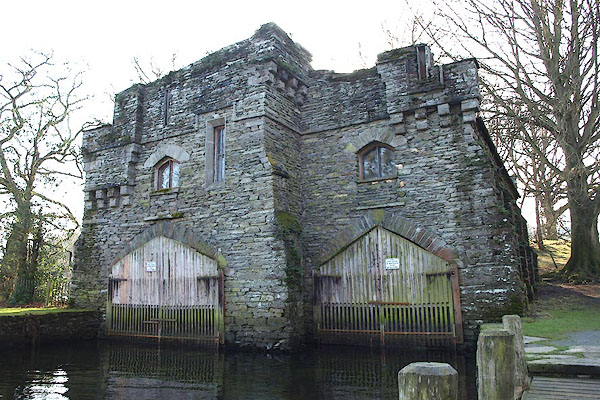
BOR32.jpg (taken 15.2.2008)
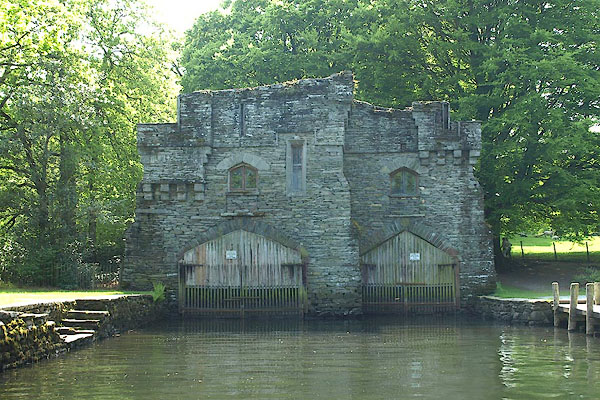
BPE90.jpg (taken 12.5.2008)
"Boat House"
item:- rowing boat; boat
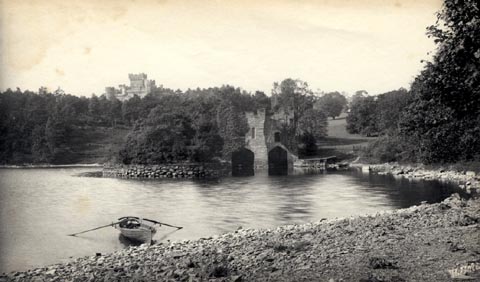 click to enlarge
click to enlargeHB0839.jpg
internegative at lower right:- "H. Bell"
stamped at reverse:- "HERBERT BELL / Photographer / AMBLESIDE"
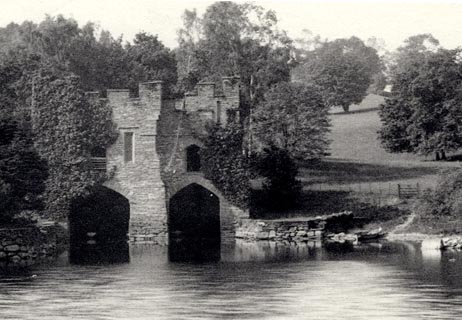 click to enlarge
click to enlargeHB0840.jpg
item:- Armitt Library : ALPS503
Image © see bottom of page
courtesy of English Heritage
"BOATHOUSE WITH ATTACHED QUAYS AND ENCLOSED DOCK WITH SLIPWAY APPROXIMATELY 300 METRES TO NORTH OF RMS WRAY CASTLE / / / CLAIFE / SOUTH LAKELAND / CUMBRIA / II / 76759 / NY3758801313"
courtesy of English Heritage
"Boathouse, mid-C19."
"MATERIALS: roughly coursed slate rubble; corrugated iron sheeted roof"
"PLAN: L-shaped"
"EXTERIOR: This boathouse is situated on the edge of Lake Windermere's western shore some 30m north of Wray Castle. It is constructed in a castellated Gothic style and comprises two storeys and two bays, the more northerly of the latter recessed. It is surmounted by a crennelated parapet, the upper parts partially lost and corbelling carries turrets at the corners. Two large boat entrances occupy the ground floor of each bay they are of unequal size and length, both with segmental- pointed heads and there are similar, partially blocked windows above. The south bay also has a tall narrow window to the right. Both returns have five battered and staged buttresses with some windows and an entrance on the south side. The rear elevation has a porch with a crow-stepped gable and a segmental headed entrance, reached by a set of stone steps, gives access to the first floor. On the west side of the boathouse there is a stone quay which projects into the lake and on the east side a second quay and an enclosed dock with a slipway."
"INTERIOR: the ground floor is essentially an undivided wet dock for boats, comprising two parallel docks. It is entered though a doorway near the south corner and stone steps lead down to slate paved stone built walkways along the south-east and south- west sides of the larger, eastern dock. A central wooden walkway is a later insertion on the site of a former 'floating stage'. The rear wall of the dock contains two wall cupboards, there are wooden shutters to the openings in the north west side and a row of square socket holes of uncertain function. Timber posts and a cast iron column support the first floor, which is divided by lightweight modern partitions into two spaces, and the small workshop at the south corner, enclosed by timber partitions, contains a fireplace and storage cupboards."
"HISTORY: this boathouse was one of five constructed on the Wray Estate during the second half of the C19; its size and position indicate that it was the principal boathouse for the occupants of nearby Wray Castle. The building is not depicted on the 1847-8 Ordnance Survey map but is present on the next edition published in 1888; all evidence supports the view that it was constructed shortly after 1847 as it is an integral part of the owner, James Dawson's (1779-1875) building project at Wray. A small room on the first floor is the 'workshop' referred to in 1920s sales documentation."
"SOURCES:"
"Bostock J, Wray Castle: Boathouse Approximately 300m to North of RMS Wray Castle, Claife, South Lakeland, Cumbria (2010)"
"Haigh S, Outbuildings at Wray Castle Claife Cumbria: Vernacular Buildings Survey for the National Trust (2005)"
"Menuge A and Goodall I, Wray Castle, Claife Cumbria. A report for the National Trust (2006)"
"Menuge A, Patriotic Pleasures: Boathouses and Boating in the English Lakes (in prep)."
"REASONS FOR DESIGNATION: This mid-C19 boathouse to Wray Castle is designated at Grade II for the following principal reasons: [bullet] Group Value: it has group value with the numerous listed buildings of the Wray Estate, the principal building of which is listed at Grade II[star]. [bullet] Architectural Interest: A Gothic treatment and good quality detailing makes this an extremely attractive example of a mid-C19 boathouse. [bullet] Historical interest: it is the largest example of a Lake District Victorian boathouse, many of which were built to service the large villas which proliferated from the 1770s, and from which a nautical culture developed. [bullet] Landscape setting: the Gothic boathouse is part of a carefully planned design in which its presence punctuates the approach to Wray Castle in the same way the Gothic gate lodge does the approach by land."
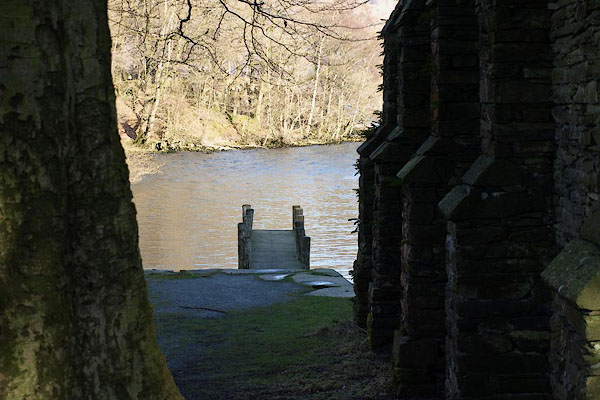
BOR33.jpg (taken 15.2.2008)
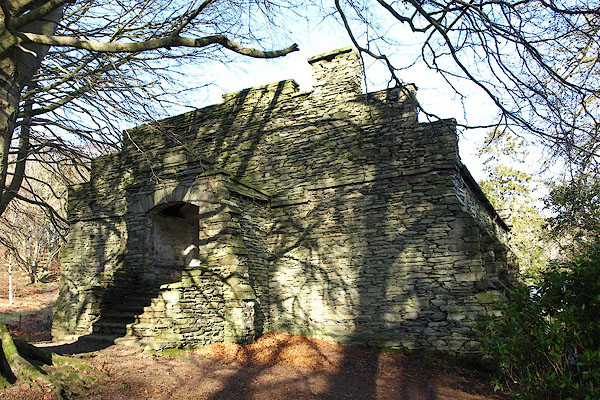
BOR31.jpg (taken 15.2.2008)

 Lakes Guides menu.
Lakes Guides menu.