




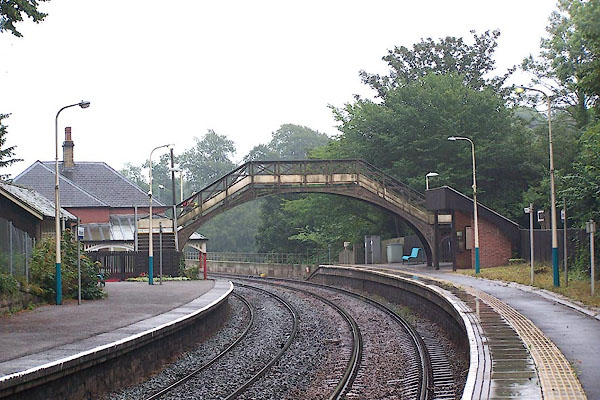
BMN45.jpg (taken 19.8.2006)
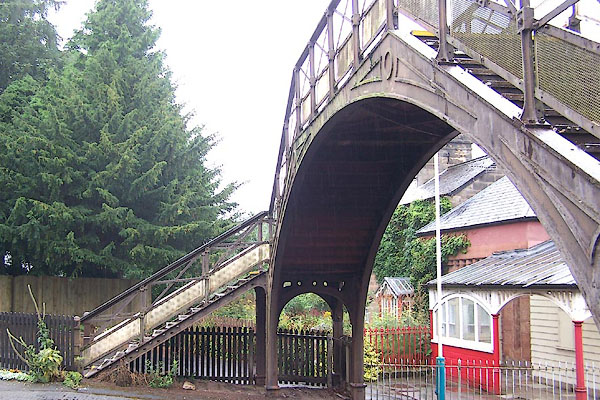
BMN46.jpg Footbridge.
(taken 19.8.2006)
item:- railway signal
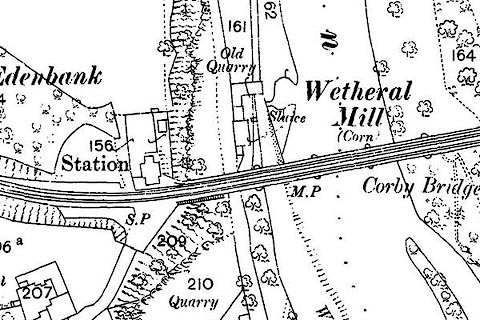 click to enlarge
click to enlargeCSRY0012.jpg
"Station / S.P."
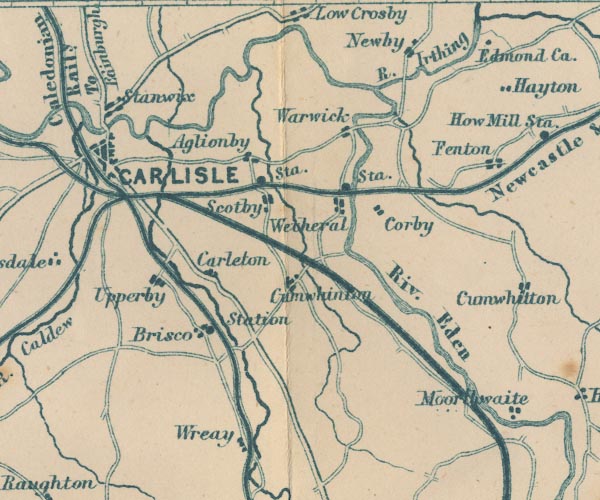
GAR2NY45.jpg
"Sta."
dot by railway
item:- JandMN : 82.1
Image © see bottom of page
courtesy of English Heritage
"STATION MASTER'S HOUSE AND OFFICES, WITH STONE PLATFORM TO FRONT / / / WETHERAL / CARLISLE / CUMBRIA / II / 77759 / NY4677454662"
courtesy of English Heritage
"Private house, formerly ticket office - clerk's office - waiting rooms and station master's house. 1835-38, probably by Benjamin Green for the Newcastle &Carlisle Railway, with 1880's additions for North Eastern Railway. Calciferous sandstone ashlar walls and slate roof, with ashlar chimney stacks. Originally all single storeyed but house had additional storey added in 1880's, in keeping with the original. Tudor style. Platform elevation has projecting central bay for clerk's office with hipped roof: chamfered plinth course, pilaster strips at angles: central mullioned window of 2 lights and hood mould with chamfered surrounds, flanked by 2 lancets with square-heads and.chamfered surrounds. Wooden-plank walled extension, filling left corner angle, built in 1880's, has wire grille window for issuing tickets. Adjoining this to the left is part of the cast-iron glass platform canopy, erected in the 1860's. To right of clerk's office is the original waiting room, with 2 entrance doors, chamfered surrounds and hood moulds and similar window, now boarded over, roof removed and only the front and one side wall remaining. Behind is the stationmaster's house, rebuilt in 1880's, in similar stone of similar details to the other buildings with 2-pane sash windows. Original low-level platform retained outside of these buildings, but now only used as access to Corby Bridge. Station closed 1969 (re-opened 1982) but none of these buildings now used by British Rail. Listed partly for G.V. with the nearby Corby Bridge."
courtesy of English Heritage
"FOOTBRIDGE AT EAST END OF WETHERAL STATION / / / WETHERAL / CARLISLE / CUMBRIA / II / 77760 / NY4676354646"
courtesy of English Heritage
"Footbridge. 1880's for North Eastern Railway. Cast iron frame with wooden plank walkway. Double-track passenger overbridge of standard N.E.R. design for this line. From westbound to eastbound platforms in L-shape of 2 flights at each side, joining arched walkway. Cast arch panels supported on 4 cast columns at either side. Wooden steps and plank walkway, with wooden handrail. Latticed balustrade. Raised cast pattern numbers N1 and Fl on individual panels. Bridge number 158 on wooden railings beside bridge. Listed partly for G.V. with the nearby Station Master's House and Corby Bridge."
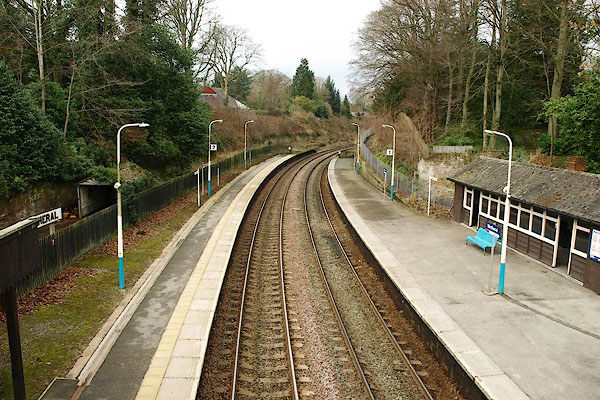
BQF48.jpg View W.
(taken 11.3.2009)
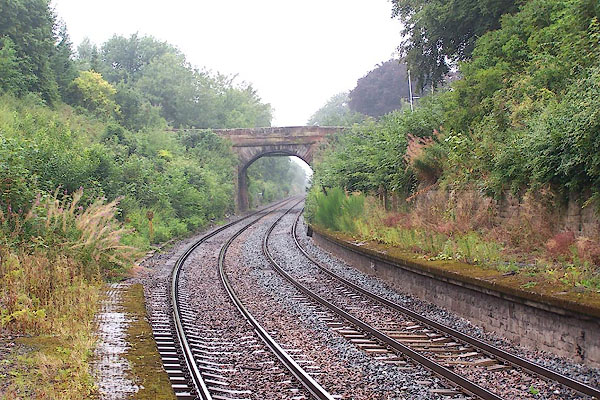
BMN47.jpg View W from station.
(taken 19.8.2006)
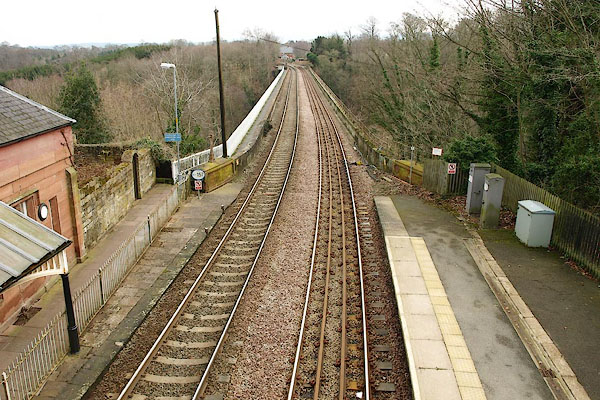
BQF49.jpg View E.
(taken 11.3.2009)
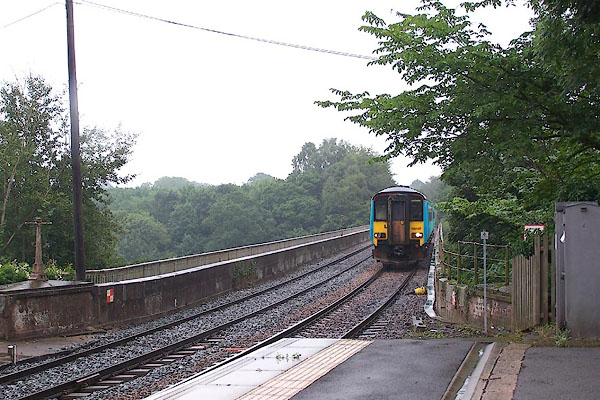
BMN49.jpg View E from station, the viaduct.
(taken 19.8.2006)
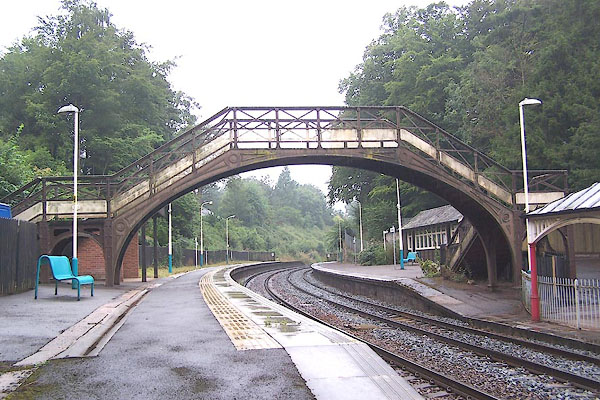
BMN44.jpg (taken 19.8.2006)
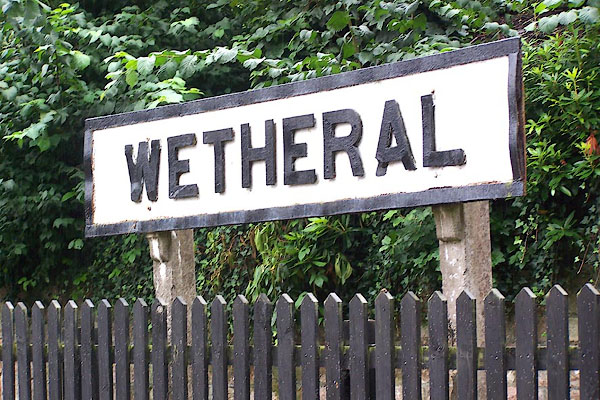
BMN48.jpg Station sign
(taken 19.8.2006)
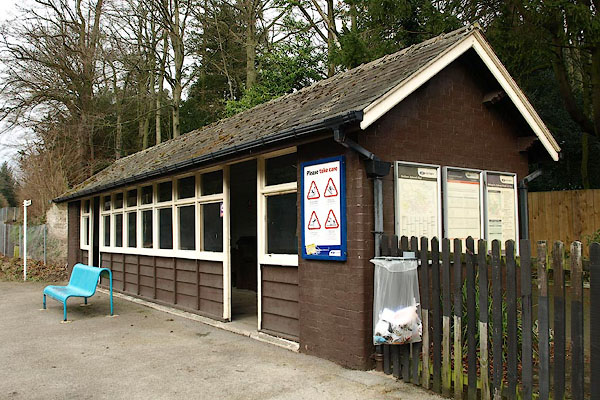
BQF50.jpg Waiting room.
(taken 11.3.2009)
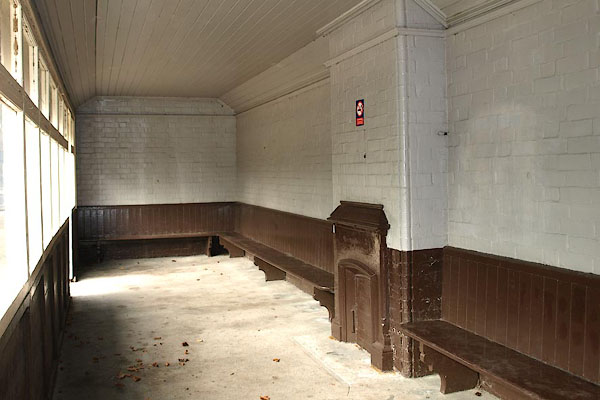
BQF51.jpg Waiting room.
(taken 11.3.2009)
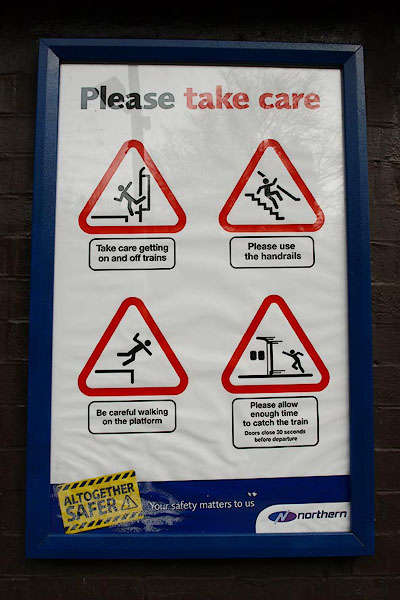
BQF52.jpg Safety notice.
(taken 11.3.2009)
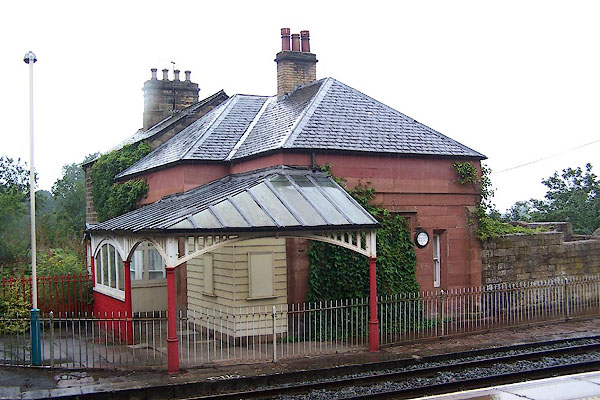
BMN43.jpg Station Master's House.
(taken 19.8.2006)
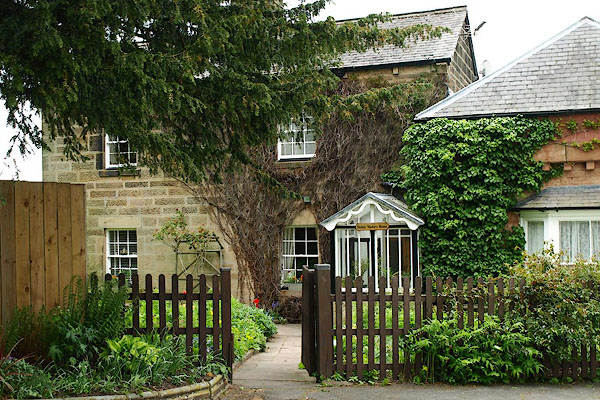
BQL80.jpg Station Master's House.
(taken 1.5.2009)

 Lakes Guides menu.
Lakes Guides menu.