




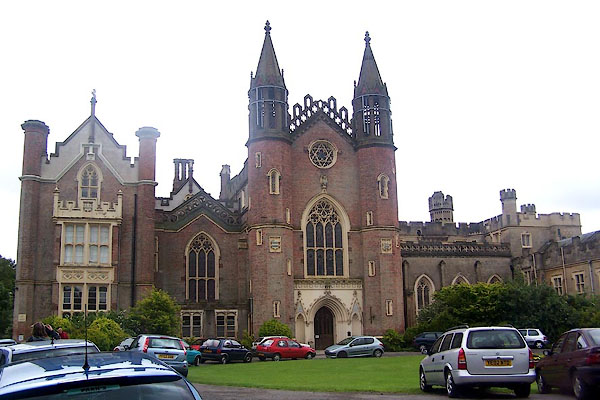
BNW52.jpg (taken 6.7.2007)
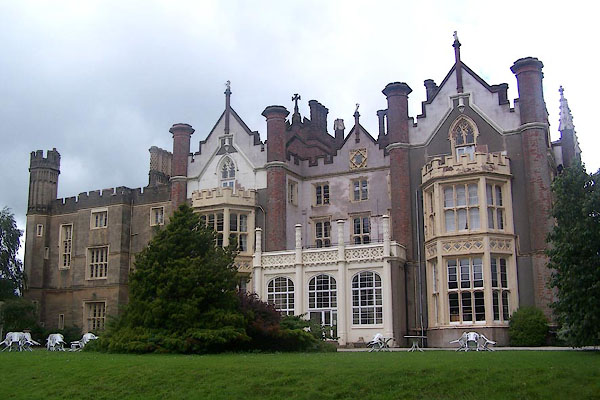
BNW53.jpg (taken 6.7.2007)
placename:- Conyside
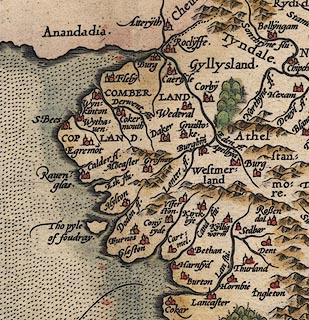 click to enlarge
click to enlargeLld1Cm.jpg
"Conyside"
item:- Hampshire Museums : FA1998.69
Image © see bottom of page
 goto source
goto sourcePage 42:- "... to the priory of Conishead, the paradise of Furness; a Mount Edgecomb in miniature, which well deserves a visit from the curious traveller. The house stands on the site of the priory of Conishead, at the foot of a fine eminence, and the ground falls gently from it on all"
 goto source
goto sourcePage 43:- "sides. The slopes are planted with shrubs and trees in such a manner to improve the elevation; and the waving woods that fly from it on each wing give it an airy and noble appearance. The south front is in the modern taste, extended by an arcade. The north is in the Gothic style, with a piazza and wings. The apartments are elegantly furnished, and the house is good and convenient. But, what recommends itself most to the curious, is a plan of pleasure ground, on a small scale, containing beauties equal in number to gardens of the greatest extent in England. The variety of culminated grounds, and winding slopes, comprehended within this sweet spot, furnish all the advantage of mountains and vales, woods and water. By the judicious management of these assemblages, the late owner performed wonders. Consulting the genius of the place, he called in, to aid his plan, and harmonized to this little spot, the features of a country vast in extent, and by nature highly picturesque [1], whose distant parts agreeing with what was immediately near him, form a most magnificent whole. For, besides the ornamental grounds, the views from the house are both pleasing and surprising."
"[1] The note intended for this place proving too long, it is inserted in the Addenda, and makes Article VIII. X."
placename:- Conishead Priory
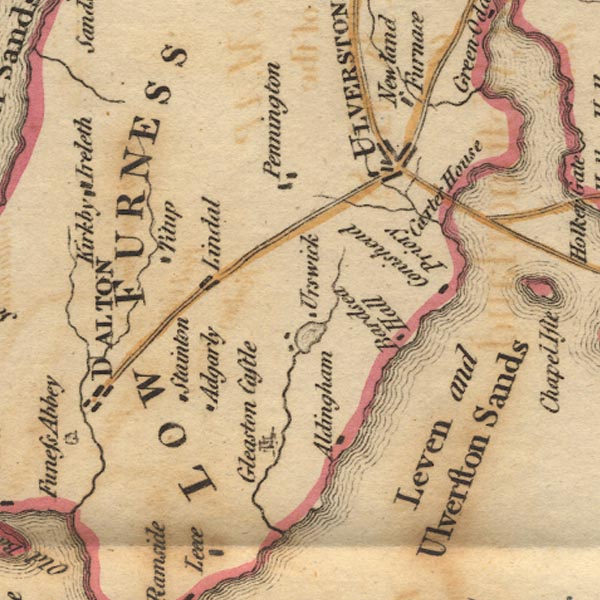
Ws02SD27.jpg
item:- Armitt Library : A1221.1
Image © see bottom of page
placename:- Conishead Priory
 goto source
goto sourcePage 143:- "Conishead, a priory of black canons, founded by Gabriel Pennington t. Henry II. valued at £.97. It was first an hospital founded by William de Lancaster baron of Kendal, the seat of the Sandys, the Doddings, and Braddylls."
placename:- Conished Priory
pp.25-26:- "... the priory of Conished, ..."
 goto source
goto sourcePage 96:- "... Two miles from Ulverston is Conishead, generally called the Priory, a place highly extolled by Mr. West, who says, 'it is a great omission in the curious traveller, to be in Furness and not to see so wonderfully pretty a place.' The mansion has been several years in rebuilding, and when finished will be a splendid residence. ..."
placename:- Conishead Priory
 goto source
goto sourcePage 5:- "... [Ulverston]"
"On the site of the ancient priory, Mr. Braddyll has raised a magnificent edifice, in a style of English architecture, tastefully agreeable to its locality and name. The gardens are extensive and beautiful, and the walks through the park are finely shaded with trees, and command beautiful views of the bay and the mountains."
 goto source
goto sourcePage 156:- "..."
"[Ulverston] ... In this neighbourhood ... Conishead Priory, the modern mansion of Colonel Braddyll, ..."
placename:- Conishead Priory
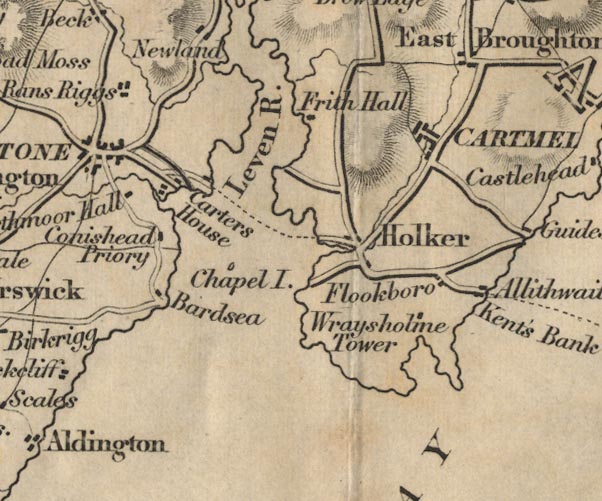
FD02SD37.jpg
"Conishead Priory"
item:- JandMN : 100.1
Image © see bottom of page
placename:- Conishead Priory
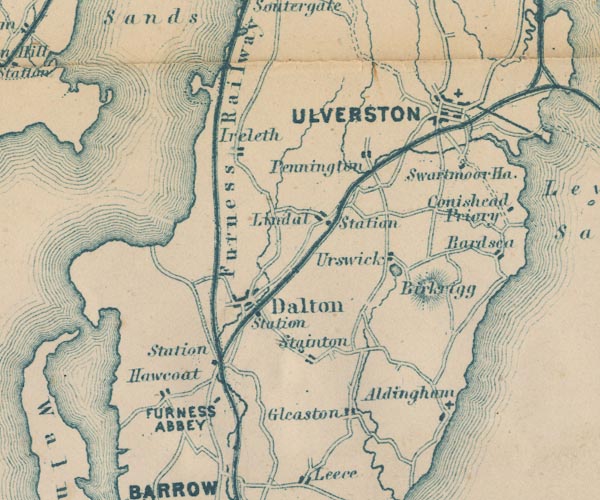
GAR2SD27.jpg
"Conishead Priory"
block, building
item:- JandMN : 82.1
Image © see bottom of page
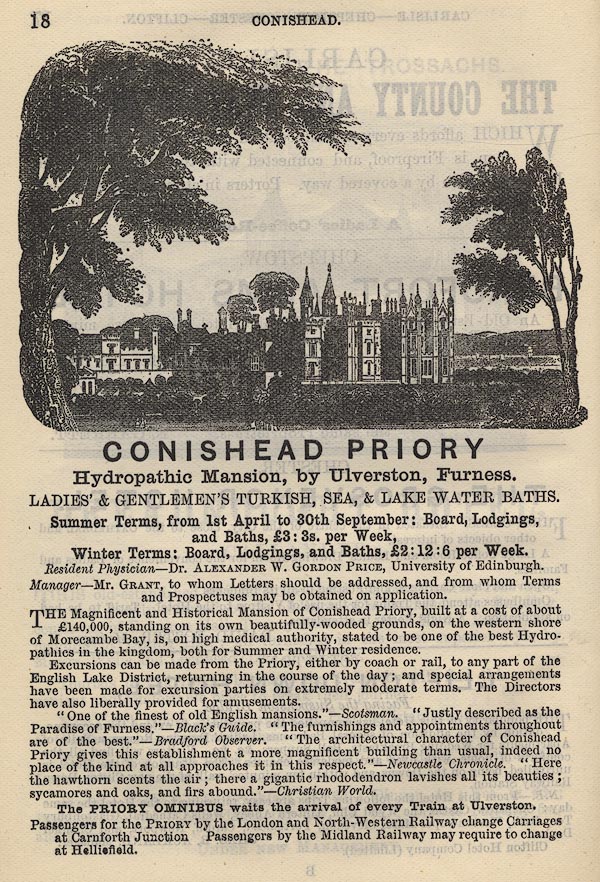
BC10Ad02.jpg
item:- JandMN : 59
Image © see bottom of page
placename:- Conishead Priory
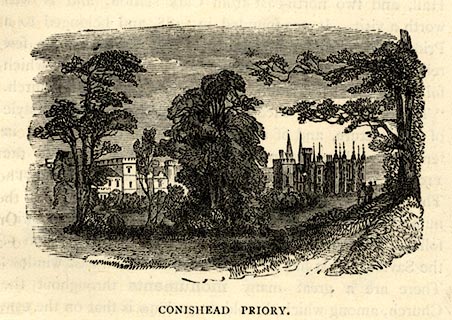 click to enlarge
click to enlargeBEM104.jpg
On p.11 of a Handy Guide to the English Lakes and Shap Spa.
printed at bottom:- "CONISHEAD PRIORY."
item:- JandMN : 455.6
Image © see bottom of page
placename:- Conishead Priory
courtesy of English Heritage
"CONISHEAD PRIORY / / PRIORY ROAD / ULVERSTON / SOUTH LAKELAND / CUMBRIA / II[star] / 460003 / SD3040375826"
courtesy of English Heritage
"Country house, now Buddhist monastery, on site of Augustinian Priory. 1821-36, extended 1853. To design by Philip Wyatt and completed by George Webster. For Colonel Braddyll. Rendered brick, limestone, and sandstone, with slate roofs. Built on a vast scale in a hybrid Gothic style with an irregular plan, with many pointed arches and traceried windows, pierced battlemented parapets, steep gables, and panelled octagonal chimneys. The entrance front is very asymmetrical, but has a centre 3-storeyed gatehouse-type porch with gable and spired turrets, an ogee-headed doorway with flanking niches, a large 4-light traceried window on the 1st floor and a rose window above. To the left are 2 (unequal) gabled wings, one with a large pointed arched window, the other with a 2-storeyed bay window and a pointed light on the 3rd storey. To the right of the entrance (west) is a long single-storey wing with 4 large 2-light pointed arched windows, and clerestorey lights behind a parapet. A large wing at the west end projecting northwards ends in a gatehouse tower dated 1853, in the same style, of 4 storeys, and contains service quarters, stables, etc. The south front is symmetrical, with 3 gables."
"INTERIOR: a plaster-vaulted corridor runs from the east entrance towards the west. On the north side a screen of 3 arches opens into a stair hall with an imperial staircase with alternate turned and barleysugar balusters, lit by a stained glass window by Wailes. Also opening off the north side of the corridor is the double-height entrance hall (under repair at time of survey in November 1991), entered from the north doorway. It is said to have a west window by Willement, and, on the 1st floor, a wooden screen with Perpendicular tracery, taken from the chapel at Samlesbury Hall. The corridor continues towards the west, where it has cloister windows on the north side with Perpendicular tracery. To the south of the corridor the dining room is lined with panelling and has a Gothic fireplace in brown marble with a carved oak overmantel. A room at the north-east end of the corridor also has an elaborate marble Gothic fireplace and has an oak overmantel. On the 1st floor the Oak Room is lined with woodwork taken from Samlesbury Hall (near Preston) in 1834, including a chimneypiece dated 1623. A previous house on this site was demolished in 1821."
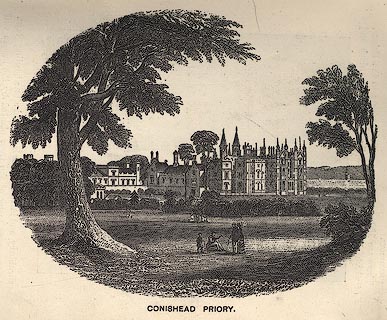 click to enlarge
click to enlargePW1E05.jpg
"CONISHEAD PRIORY."
item:- JandMN : 58.6
Image © see bottom of page
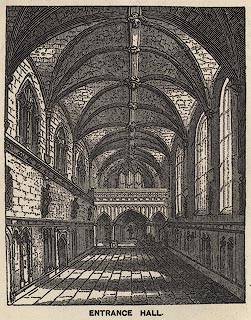 click to enlarge
click to enlargePW1E06.jpg
"ENTRANCE HALL."
item:- JandMN : 58.7
Image © see bottom of page
placename:- Conishead Priory
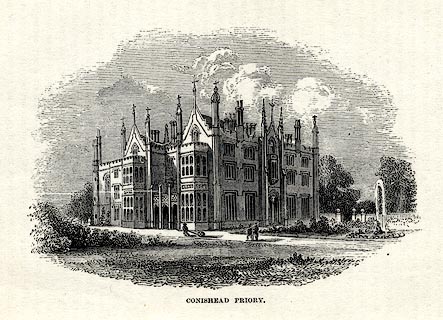 click to enlarge
click to enlargeWU0111.jpg
On p.37 of Over Sands to the Lakes, by Edwin Waugh.
printed at bottom left, centre:- "CONISHEAD PRIORY."
item:- Armitt Library : A1082.11
Image © see bottom of page
placename:- Conishead Priory
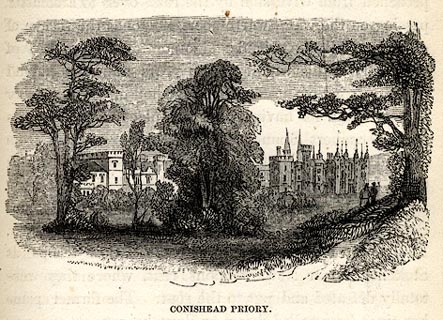 click to enlarge
click to enlargeSYL132.jpg
On p.113 of Sylvan's Pictorial Guide to the English Lakes.
printed at bottom:- "CONISHEAD PRIORY."
item:- Armitt Library : A1201.32
Image © see bottom of page
placename:- Conishead Priory
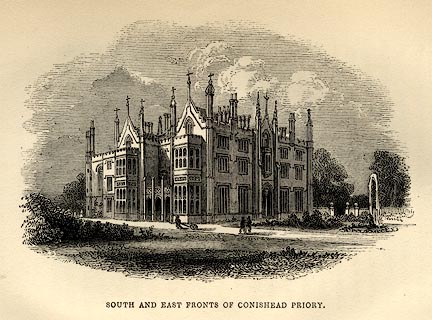 click to enlarge
click to enlargeJP1E22.jpg
Tipped in opposite p.145 of a Sketch of Furness and Cartmel, by Charles M Jopling.
item:- Armitt Library : A1636.22
Image © see bottom of page
placename:- Conishead Priory
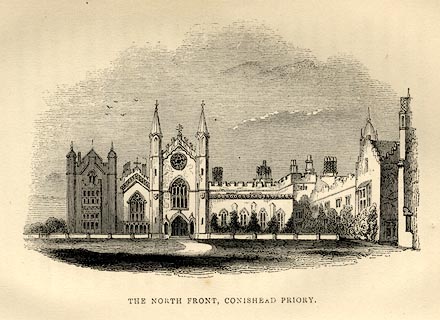 click to enlarge
click to enlargeJP1E23.jpg
Tipped in opposite p.147 of a Sketch of Furness and Cartmel, by Charles M Jopling.
item:- Armitt Library : A1636.23
Image © see bottom of page
placename:- Conishead Priory
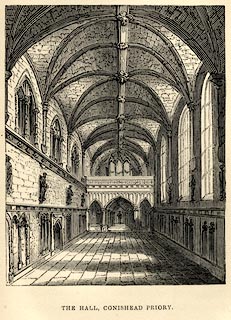 click to enlarge
click to enlargeJP1E24.jpg
Tipped in opposite p.148 of a Sketch of Furness and Cartmel, by Charles M Jopling.
item:- Armitt Library : A1636.24
Image © see bottom of page
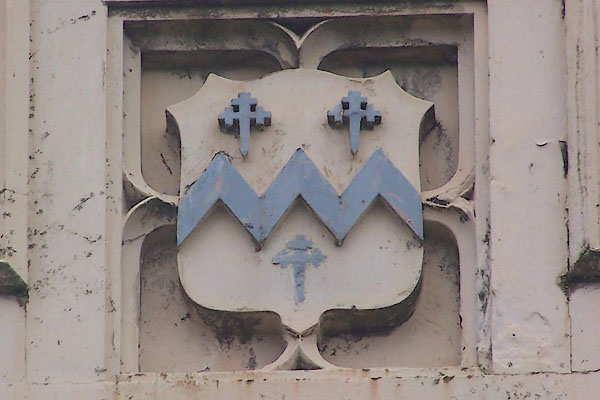
BNW54.jpg Coat of arms.
(taken 6.7.2007)
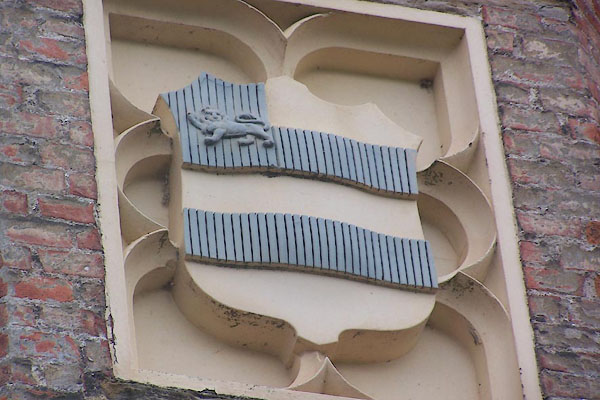
BNW55.jpg Coat of arms.
(taken 6.7.2007)
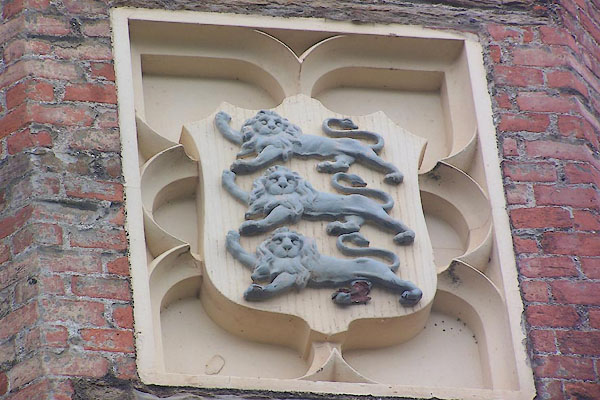
BNW56.jpg Coat of arms.
(taken 6.7.2007)
