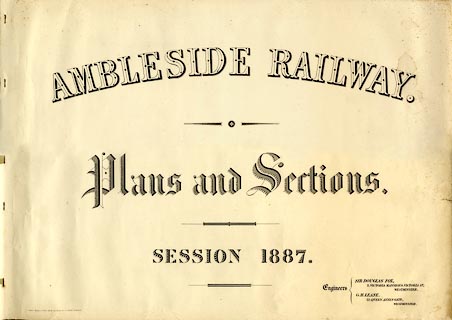
|

|
|
|
|
map type:-
Parliamentary
Plans
|

|
|
|
Parliamentary plans, railway maps and sections, usually a
large scale, with an associated book of reference, to
accompany a bill in Parliament, early 19th century onwards.
|
|
|
(map example Armitt Library : DEP244)
|
|
|
map feature:-
|
settlements & roads & railways
|
|
|
inscription:-
|
printed cover sheet
AMBLESIDE RAILWAY / Plans and Sections. / SESSION 1887. /
Engineers / SIR DOUGLAS FOX, / 2, VICTORIA MANSIONS,
VICTORIA ST., / WESTMINSTER. / G. H. LEANE, / 21, QUEEN
ANNES GATE, / WESTMINSTER. / THOS. KELL & SON LITH. 40, KING
ST. COVENT GARDEN.
|
|
|
inscription:-
|
ms cover of book of reference
Colonel. G. [Rhodes].
|
|
|
wxh:-
|
21x33cm
|
|
|
wxh, sheet:-
|
76.5x54.5cm
|
|
|
inscription:-
|
printed with scale line
Horizontal Scale for Plan and Section
|
|
|
scale line:-
|
20+1 chains = 168.6 mm
|
|
|
scale:-
|
1 to 2500 ? (1 to 2506 from scale line)
|
|
|
references:-
|
Biddle, Gordon: 1990: Railway Surveyors, The: Ian Allan
(London):: describes parliamentary plans and procedures
Fuller, H J: 1897: Preparation of Parliamentary Plans for
Railways
|
|
|
sources:-
|
Armitt Library
|
|
|
items seen (illustrated items in bold):- |
|
|

|
Armitt Library : DEP244
-- railway map -- Ambleside Railway, Plans and Sections,
Session 1887
|




 Ambleside Railway, Plans and Sections, Session
1887
Ambleside Railway, Plans and Sections, Session
1887