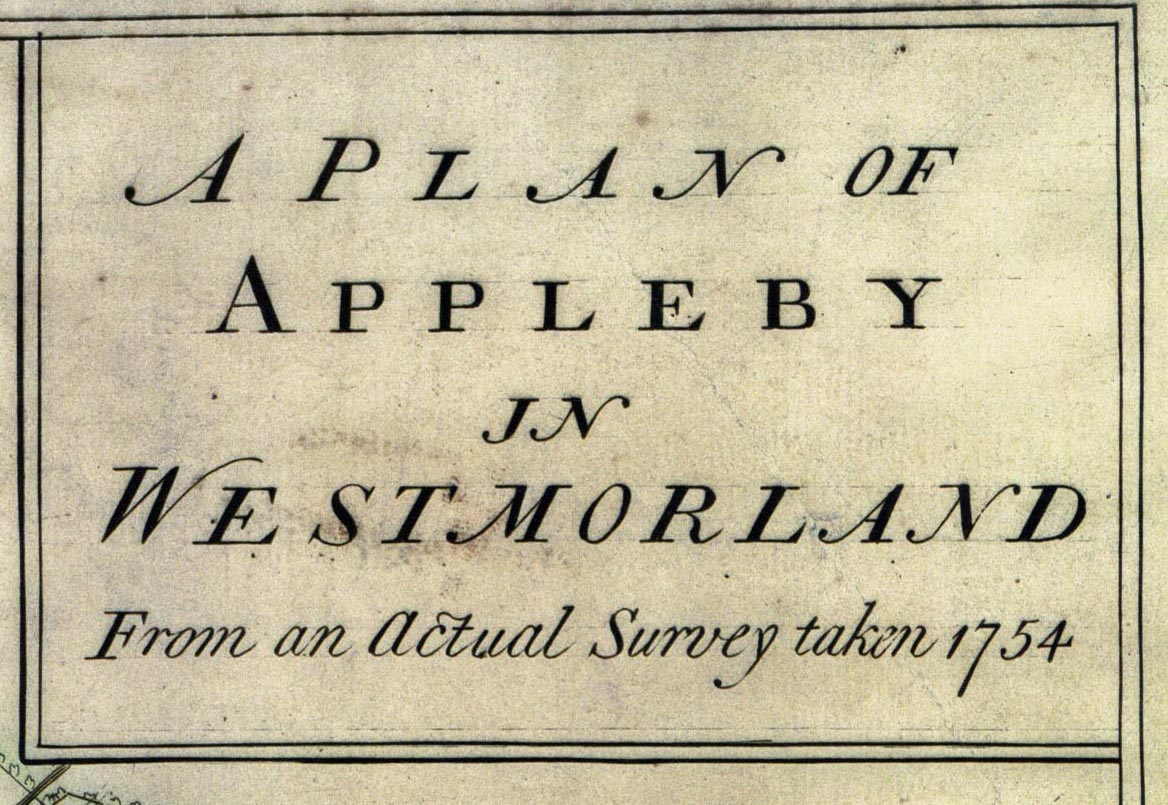
|

|
|
|
|
map type:-
Hill 1754
|

|
|
|
Town plan, A Plan of Appleby in Westmorland, scale about
32 ins to 1 mile, engraved by Nathaniel Hill, 1754.
There is a vignette 'The North East VIEW of the CASTLE.'
|
|
|
(example map Carlisle Library (79))
|
|
|
map feature:-
|
table of symbols & vignettes & compass rose & up
is SE (SSE) & scale line & rivers & relief &
hill hachuring & settlements & roads & streets
|
|
|
inscription:-
|
printed plain cartouche, upper right
A PLAN OF / APPLEBY / IN / WESTMORLAND / From an Actual
Survey taken 1754.
|
|
|
inscription:-
|
printed bottom right
Nath. Hill Sc.
|
|
|
wxh, sheet:-
|
49.5x72cm
|
|
|
wxh, map:-
|
473z697mm
|
|
|
inscription:-
|
printed with scale line
CHAINS
|
|
|
scale line:-
|
12 chains = 121.1 mm
|
|
|
scale:-
|
1 to 2000 ? (1 to 1993 from scale line)
|
|
|
|

|
|
|
|

|
|
|
sources:-
|
Carlisle Library Maps
|
|
|
items seen (illustrated items in bold):- |
|
|

|
Carlisle Library : Map 211
-- street map -- Plan of Appleby in Westmorland
|






 Plan of Appleby in Westmorland
Plan of Appleby in Westmorland