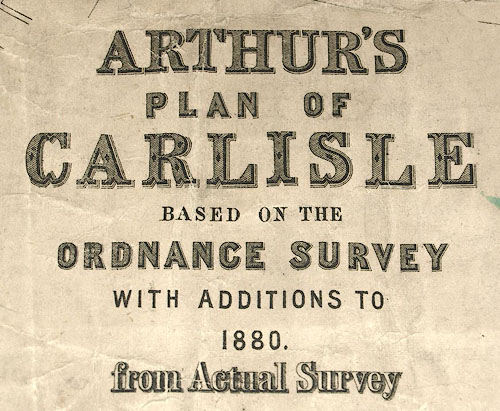
|

|
|
|
|
map type:-
Arthur
1880
|

|
|
|
Town plan, Arthur's Plan of Carlisle, scale about 12.5
ins to 1 mile, published by A B Moss, 73 English Street,
Carlisle, Cumberland, 1880.
|
|
|
(example map Carlisle Library (69))
|
|
|
map feature:-
|
compass rose & up is N & scale line & rivers
& bridges & settlements & roads & railways
& electoral data (city and ward boundaries) &
streets
|
|
|
inscription:-
|
printed lower left
ARTHUR'S / PLAN OF / CARLISLE / BASED ON THE / ORDNANCE
SURVEY / WITH ADDITIONS TO / 1880 / from Actual Survey
|
|
|
inscription:-
|
printed bottom left
THIS MAP IS COPYRIGHT OF A. B. MOSS, 73 ENGLISH STREET,
CARLISLE, AND IS ENTERED AT STATIONERS HALL, JUNE, 1880.
|
|
|
inscription:-
|
printed with scale lines
SCALES / (12 1/2 Inches = 1 Mile.)
|
|
|
wxh, sheet:-
|
99.5x69cm
|
|
|
wxh, map:-
|
977x646mm
|
|
|
scale line:-
|
2000 feet = 121.1 mm
|
|
|
scale line:-
|
40 chains = 159.1 mm
|
|
|
scale:-
|
1 to 5000 ? (1 to 5046 from scale lines)
|
|
|
sources:-
|
Carlisle Library Maps
|
|
|
items seen (illustrated items in bold):- |
|
|

|
Carlisle Library : Map 51
-- street map -- Arthur's Plan of Carlisle
|
|
|

|
Carlisle Library : Map 52
-- street map -- Arthur's Plan of Carlisle
|





 Arthur's Plan of Carlisle
Arthur's Plan of Carlisle