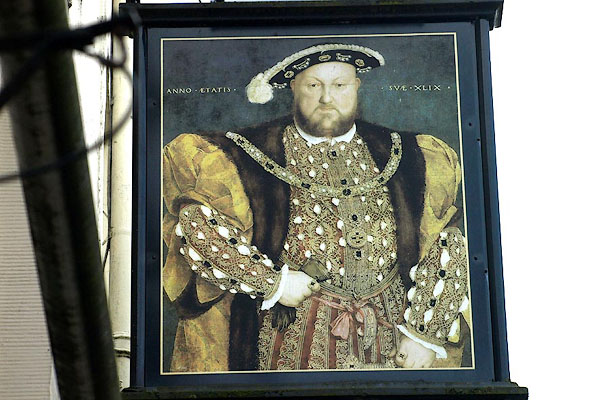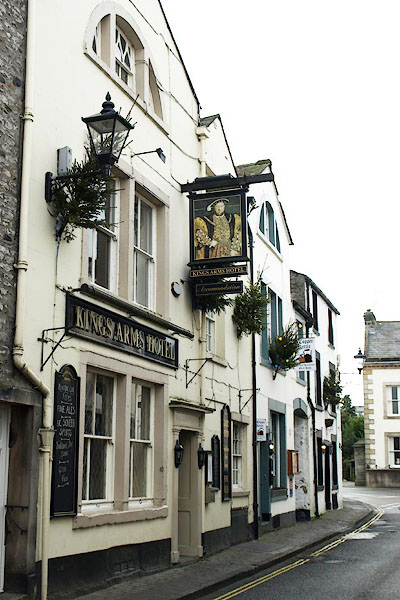





BPW65.jpg Innsign, Henry VIII, 'ANNO AETATIS SUAE XLIX'
(taken 2.1.2009)

BPW64.jpg (taken 2.1.2009)
placename:- Abbots Hall
 goto source
goto sourcePage 162:- "..."
"... the church a large and decent structure, and opposite to it Abbots hall, an old hall serving as an inn. ..."
placename:- Kings Arms
courtesy of English Heritage
"KINGS ARMS / 5, 7 / MARKET STREET / KIRKBY LONSDALE / SOUTH LAKELAND / CUMBRIA / II / 75209 / SD6109778755"
courtesy of English Heritage
"C16 or early C17 inn, refaced C18, now three properties. Three storeys. Rubble, Nos 5 and 7 plastered. Slate roof. Five chimneys. Irregular facade of four gabled bays to street with addition to right hand side over yard entrance. Quoins to left hand side. Third bay is narrower than the others and has windows with sills and plain reveals. The others have windows with plain stone surrounds, tripartite to first and fourth bays, coupled to second bay. Those to No 7 sashed, to Nos 5 and 9 sashed with all glazing bars. All three gables have Docletian windows with ogee glazing bars. No 7 has a doorway with wooden Doric pilasters and entablature. Heavily studded plank door. Doorways to Nos 5 and 9 have plain stone surrounds and modern doors. No 9 has C19 shop window with plain surround and cornice. Modern glazing. End wall left hand side (facing east) has on first floor one three light stone window with chamfered surround and mullions. At rear one four light window with moulded mullions and round heads to lights, probably C19, recently inserted on ground floor of No 7 and said to have come from a church at Skerton near Lancaster. In gable of No 9 one wooden three light window. Interiors. No 5 has exposed beams and heavy collar roof. No 7 has a wattle beck partition to left of front door. Massive C16 or C17 segmental headed fireplace with ingle nooks and recess for spice cupboard. On first floor one muntin and plank partition and one C17 panelled partition. No 9 on ground floor at front has early C18 chimneypiece with cornice. Back room has built-in cupboards with raised and fielded panels. C18 four flight closed string dogleg stair and landing. Turned and square newels, turned balusters, moulded hand rail and string. On first floor mid C18 chimneypiece in front room. Muntin and plank partition on staircase. Outline of he cambered truss on corbel visible in attic (roof of No 7 said by RCHM to be similar). Although an inn since Cl7, this group was built as the manor house of the town, with a recessed centre and wings. It has suffered severely since 1934 when RCHM reported two five light windows at rear and a moulded C17 ceiling. (Annals, RCHM)."
