




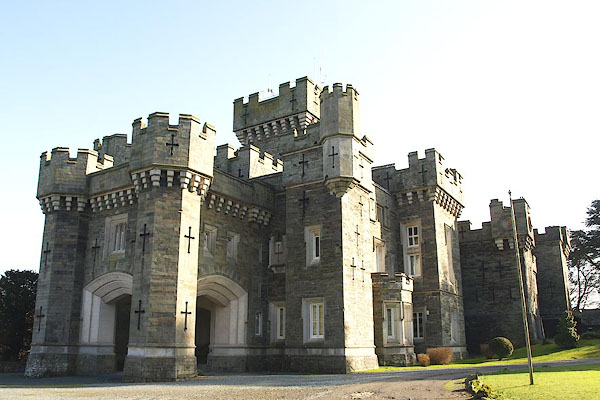
BOR22.jpg (taken 15.2.2008)
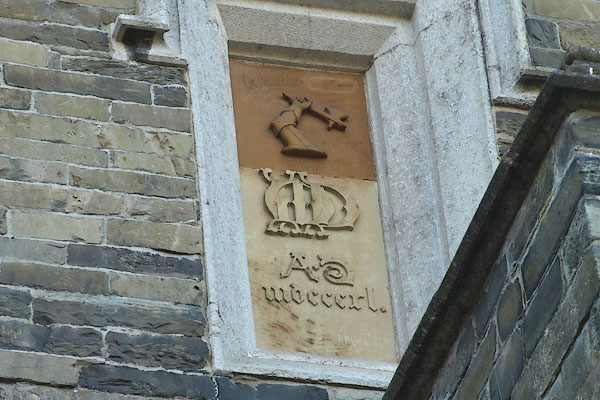
BOR23.jpg Date stone:-
"IMD AD mdcccxl" (taken 15.2.2008)
placename:- Wray Castle
placename:- Wray
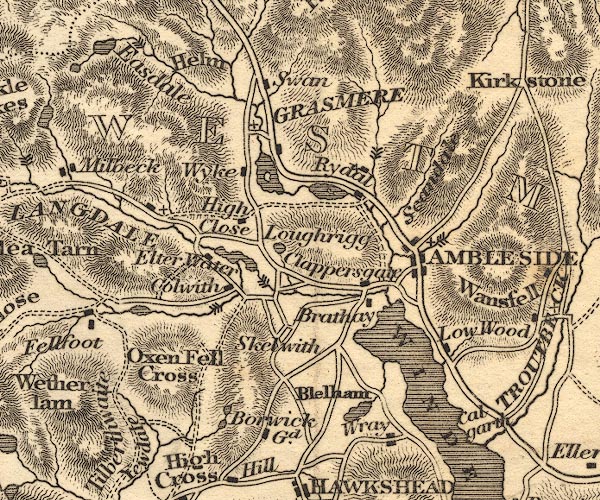
OT02NY30.jpg
item:- JandMN : 48.1
Image © see bottom of page
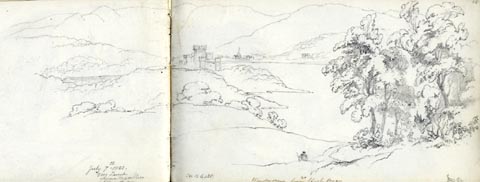 click to enlarge
click to enlargeAS0382.jpg
"July 7th. 1853. / Mrs Lumb / Anna M[ ]s / Ellen R[ ] / see B 6 (p28) / Windermere from nr High Wray"
page number "65"
item:- Armitt Library : 1958.390.82
Image © see bottom of page
 goto source
goto sourceGentleman's Magazine 1849 part 2 p.591 "..."
"Returning from this excursion [to Bowness-on-Windermere], I was much struck with the splendid accessary to the scenery presented by the broken outlines of the grey walls and towers of Wray Castle, which, placed on a commanding elevation, harmonizes magnificently with the background of lofty mountains, and contributes, more than any other of the recent architectural embellishments which adorn Windander's lake, to impress a character of peculiar grandeur on its upper reach."
placename:- Wray Castle
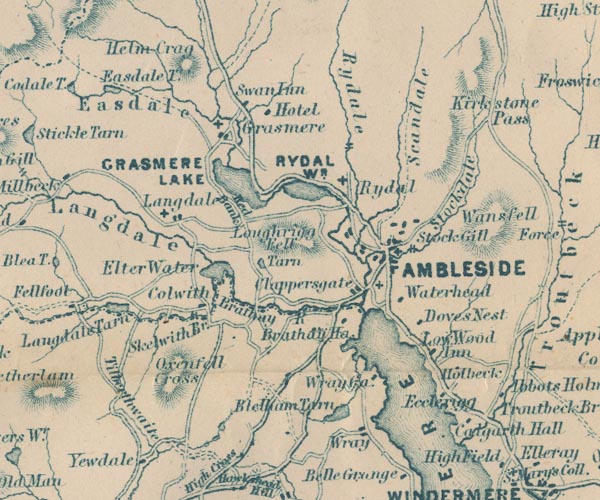
GAR2NY30.jpg
"Wray Ca."
block, building
item:- JandMN : 82.1
Image © see bottom of page
 goto source
goto sourcePage 19:- "... On the opposite shore is Wray Castle, erected by James Dawson, Esq.,- a most defensible-looking place for so peaceful a region; but an enviable residence, both from its interior beauty and the views it commands. ..."
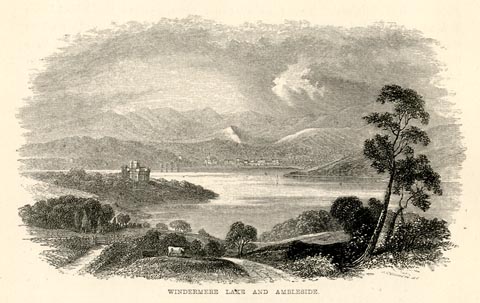 click to enlarge
click to enlargePN0327.jpg
On p.54 of The Lakes in Sunshine, text by James Payn.
printed at bottom:- "WINDERMERE LAKE AND AMBLESIDE."
item:- Fell and Rock Climbing Club : 184.27
Image © see bottom of page
placename:- Wray Castle
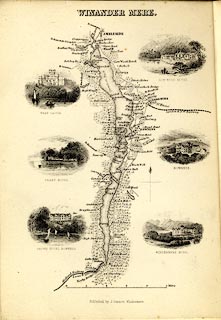 click to enlarge
click to enlargePI03M1.jpg
"Wray Cas. / WRAY CASTLE"
block/s; building/s, and a vignette view
item:- private collection : 133.1
Image © see bottom of page
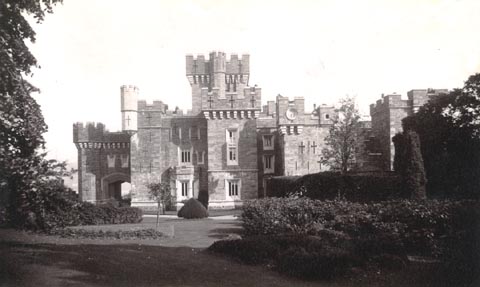 click to enlarge
click to enlargeHB0838.jpg
item:- Armitt Library : ALPS502
Image © see bottom of page
item:- rowing boat; boat
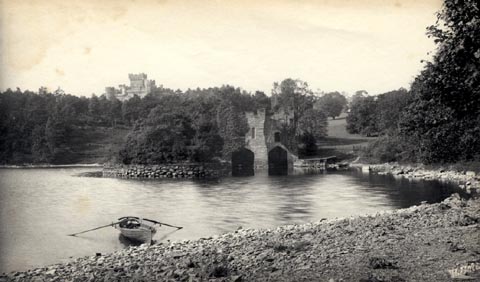 click to enlarge
click to enlargeHB0839.jpg
internegative at lower right:- "H. Bell"
stamped at reverse:- "HERBERT BELL / Photographer / AMBLESIDE"
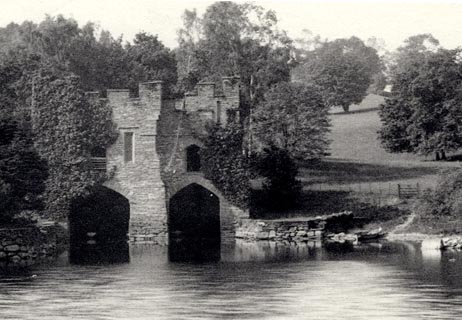 click to enlarge
click to enlargeHB0840.jpg
item:- Armitt Library : ALPS503
Image © see bottom of page
placename:- RMS Wray Castle
courtesy of English Heritage
"R.M.S. WRAY CASTLE / / / CLAIFE / SOUTH LAKELAND / CUMBRIA / II[star] / 76756 / NY3749701014"
courtesy of English Heritage
"House, now college of marine electronics. 1840-47. Possibly by. H.P. Horner or J. Lightfoot. Dressed slate with ashlar dressings. Rectangular plan with porte cochere to entrance facade and service wing to south; tall central tower and angle towers. Battered base with frieze and sill course and corbelled and coped parapets. Entrance facade has octagonal tower to left, square tower with octagonal bartizan to right; porte cochere has octagonal turrets, all with embattled parapets. Towers and turrets have arrow slits, most have iron dressings. Windows have double-chamfered openings and label moulds; porte cochere has 3-light double-chamfered-mullioned window. Ground floor window to left has 2-light traceried casement. Porte cochere has triple-chamfered segmented-pointed arches to front and returns. Recessed panels with armorial bearings to returns of porte cochere; corbelled-out panels with arrow slits to 1st floor flanking porte cochere and to left of tower. Embattled parapet above and to rear of porte cochere. Entrance has 1/2 glazed doors and pointed arched fanlight. Central tower has embattled parapet with canted turret to right return. Left return of 5 bays, the 4th and 5th bays wider and breaking forward with octagonal bartizan; octagonal angle towers. Some windows have original traceried casements; 4th bay has canted bay window with 2-light traceried casements and panels beneath; 5th bay has bay with tripartite mullioned window, traceried casements and return lights. 1st floor windows to 4th and 5th bays of 3 lights, one now with later casement; parapet above has projecting embattled section. Right return has canted bay window with 3-light traceried casement window above and projecting bay to right with embattled parapet. Service wing projects to right; embattled parapet corbelled to angle with 2-face clock. End square tower with low wings which have embattled turrets. Rear has projecting service wing to left with square angle towers; right irregular facade of 3 storeys to left; pointed entrance with label mould and canted oriel with 2-light traceried window above. Interior has octagonal entrance hall with 1st floor gallery. Main hall has encaustic tiles, panelling and segmental pointed heads to doors; 1st floor gallery and imperial stair leading to landing with high hammer beam roof, canted corbelled angles, niches, plaster panelled frieze, and 2-light transomed windows. Many rooms with elaborate ceilings, former drawing room has linenfold panelling. Beatrix Potter stayed here, 1882. Property of the National Trust."
courtesy of English Heritage
"FORMER GARDENER'S HOUSE APPROXIMATELY 130 METRES TO SOUTH OF RMS WRAY CASTLE / / / CLAIFE / SOUTH LAKELAND / CUMBRIA / II / 76760 / NY3749400886"
courtesy of English Heritage
"Gardener's house, now student accommodation. Mid C19. Slate rubble with single, pitch slate roof sloping to rear. 2 storeys, 2 bays. Diagonal buttresses. 1st floor sill band and top parapet, the angles projecting with arrow slits with iron dressings. Windows have casements, those to ground floor have plaster panels below, probably originally entrances. 1st floor windows have label moulds, that to 1st bay with small-paned casement. Rear of one storey, has entrance with gabled head and window. Property of the National Trust."
courtesy of English Heritage
"GREENHOUSE AND RETAINING WALL TO EAST OF R.M.S. WRAY CASTLE / / / CLAIFE / SOUTH LAKELAND / CUMBRIA / II / 76758 / NY3747901052"
courtesy of English Heritage
"Greenhouse, now store. c.1845. Possibly by H.P. Horner or J. Lightfoot. Dressed slate and limestone. Square north-west tower has battered base and corbelled embattled parapet, the north-west angle projects further. Entrance recessed under corbel table, with segmental-pointed head; arrow slit with iron dressing above. South-east 3-bay limestone greenhouse with pyramidal roof, originally glazed, and large segmental-pointed windows with 2-light casements, now boarded; south-east facade similar. North-east facade has basement entrance to room with fireplace, and corbelling above; terrace to north with raking buttresses; retaining wall to south, 6.7m with end turret. Retaining wall continues to north for approx 67m with 3 projecting bays and raking buttresses; end canted bay. Wall continues west for approx 30m. Property of the National Trust."
courtesy of English Heritage
"RETAINING WALL TO NORTH WEST OF RMS WRAY CASTLE / / / CLAIFE / SOUTH LAKELAND / CUMBRIA / II / 76757 / NY3747801042"
courtesy of English Heritage
"Retaining wall extending approx. 37m to north-west of entrance drive and returning to join angle of castle. Weathered buttresses and steps to each end. That to north-western end in projection originally attached to ornamental ruin, now demolished."
courtesy of English Heritage
"LODGE AND GATES TO RMS WRAY CASTLE / / / CLAIFE / SOUTH LAKELAND / CUMBRIA / II / 76762 / NY3715800737"
courtesy of English Heritage
"Lodge and gates. c.1845. Possibly by H.P. Horner. Dressed stone with slate roofs. 2-storey tower with one-storey wings to right and to rear. String course and top corbelled embattled parapet, higher to left. Wing to right has embattled parapet over string course; large turret with corbelled-out embattled parapet to left, smaller similar turret to right. Ground floor has casement windows of 3 and 2 lights in chamfered reveals. 1st floor has Tudor-headed window, the casement of 2 lights with cusped heads. To right, coped wall, approx 13m long, canted forward to end; similar wall to left has gate opening with octagonal piers on square bases and embattled caps; flanking segmental-pointed entrances in projecting surrounds. Left return has corbelled parapet carried round canted rear angle, embattled parapet to rear wing; casement windows. Right return similar, with low gabled wing and lean-to wing behind front wall, end of wing roof is hipped. Property of the National Trust."
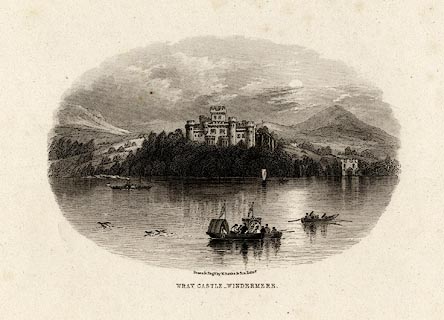 click to enlarge
click to enlargeGAR714.jpg
Found with Views of the English Lakes.
printed at bottom:- "Drawn & Engd. by W. Banks &Son, Edinr. / WRAY CASTLE, WINDERMERE"
item:- JandMN : 165.14
Image © see bottom of page
placename:- Wray Castle
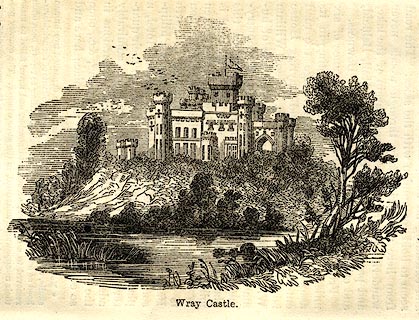 click to enlarge
click to enlargeAK2E06.jpg
On p.22 of a Handbook to the English Lakes, 5th edn.
printed at bottom:- "Wray Castle."
item:- Armitt Library : A1144.7
Image © see bottom of page
 sundial
sundial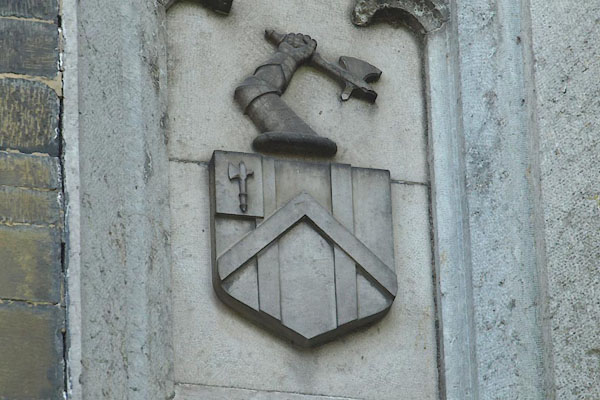
BOR25.jpg Coat of arms, James Dawson - argent two pales sable a chevron gules on a canton gules a battleaxe or.
(taken 15.2.2008)
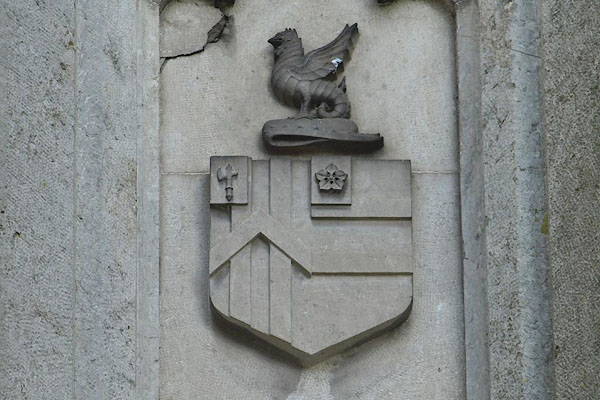
BOR24.jpg Coat of arms, James Dawson quartered with another.
(taken 15.2.2008)
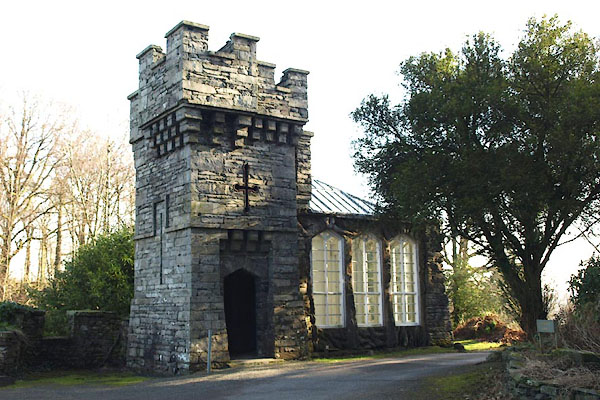
BOR26.jpg (taken 15.2.2008)
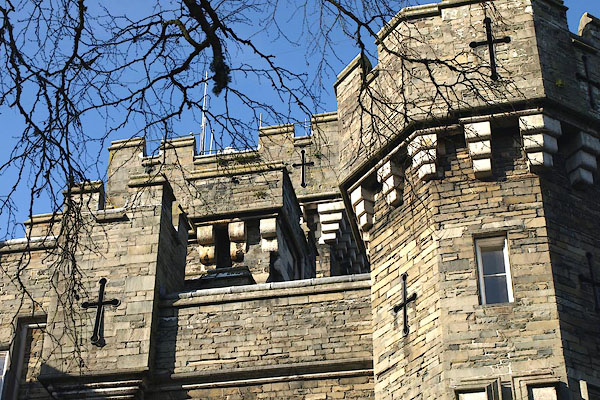
BOR27.jpg Machicolations.
(taken 15.2.2008)
