




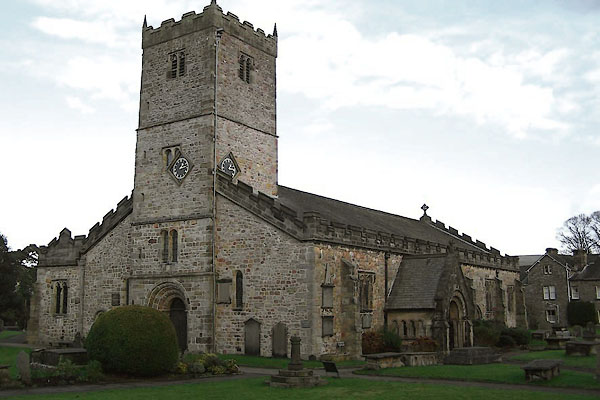
BLL87.jpg (taken 16.12.2005)
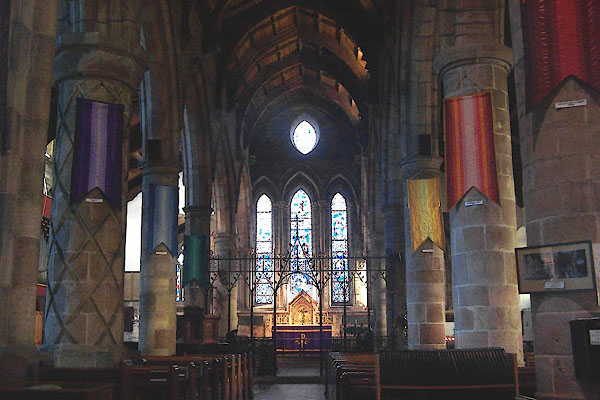
BLL88.jpg (taken 16.12.2005)
placename:- St Mary's Church
"St Mary's Church (Vicarage) / Grave Yard / Sun Dial"
 listed gravestone 1
listed gravestone 1 listed gravestone 2
listed gravestone 2 listed gravestone 3
listed gravestone 3 listed gravestone 4
listed gravestone 4 listed gravestone 5
listed gravestone 5 listed gravestone 6
listed gravestone 6 listed gravestone 7
listed gravestone 7 listed gravestone 8
listed gravestone 8 listed gravestone 9
listed gravestone 9 listed gravestone 10
listed gravestone 10 listed gravestone 11
listed gravestone 11 listed gravestone 12
listed gravestone 12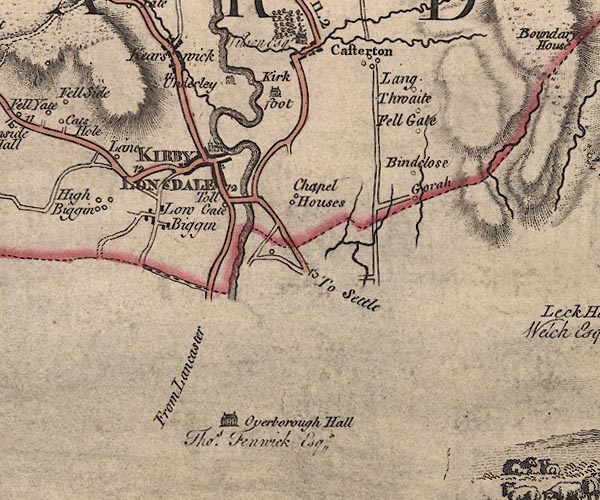
J5SD67NW.jpg
church
item:- National Library of Scotland : EME.s.47
Image © National Library of Scotland
 goto source
goto sourcePennant's Tour 1773, page 118 "..."
"The church, which had been given to the same Abbey [St Mary, York] by"
 goto source
goto sourcePennant's Tour 1773, page 119 "Ivo de Tailebois, was, after the dissolution, granted by Queen Mary to Trinity College, Cambridge. Part of the structure is very ancient; the door and some of the arches are round; the base of two of the pillars very clumsy; and the shaft of one, like those at Durham, adorned with lozenge-shaped sculpture; the east window is Gothic, and has light pillars detached from it."
 goto source
goto sourceTour to the Caves in the West Riding of Yorkshire, late 18th century
Page 239:- "..."
"... The church is a large and decent structure; the roof is covered with lead, and supported by three rows of pillars. The steeple is a square tower, containing six bells, the music of which we were entertained with at nine o'clock, they being played on by chimes every three hours. ..."
"On our entrance into the church-yard we were struck with the neatness and elegance of the vicarage house, which faced us. The pleasant garden adjoining, ornamented with a neat octagonal summer-house, commanding one of the most delightful prospects of nature, must render this sweet retreat a happy abode to the worthy vicar."
"We walked through the church-yard, which is large and spacious, ..."
 goto source
goto sourcePage 244:- "[after an outing] ... About a furlong before we arrived at the bridge, the town of Kirkby-Lonsdale appeared in a point of view peculiarly pleasing: ... the tower steeple of the church rising proudly eminent above the blue slated houses, with which it was on every side surrounded. ..."
 goto source
goto source"[Kirkby Lonsdale] ... The church is a noble structure, 120 feet long, and 102 broad; it has a square tower 61 feet high, and a peal of six bells. In the library of the church is the following inscription: "This library, pulpit, and new loft, with the school-house, were founded by Henry Wilson of Underby, who gave 1000l. to the college, besides 35l. yearly to seven poor scholars going to Queen's college, Oxford; to this church and school 240l. and to the poor of Kirkdale Lonsdale lordship 500l. beside many other gifts to pious uses in other places, by all which he being dead, yet speaks." ..."
 goto source
goto sourcePage 181:- "..."
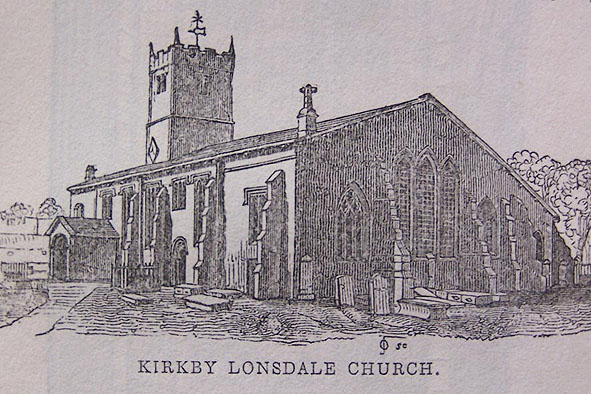
O80E34.jpg
"KIRKBY LONSDALE CHURCH."
"[The] architectural effect of this venerable edifice was about 40 years ago seriously injured. Being at that time in need of repairs, its leaden roofs, battlements, pinnacles, and clerestory were removed to give place to an enormous sweeping roof of blue slate. In the interior the same rage for improvement pulled down stalls, and covered, with a thick coat of plaster, column and capital of the most delicate and elaborate workmanship. Since those days, however, a better taste has prevailed; and, of late, restorations have been made, again bringing to light columns, capitals, and arches; some of which will be found portrayed in the succeeding pages."
"The exquisite lancet window above the Communion table is a pure specimen of Early English. 'It consists of three tall lights, in the best style belonging to the the end of the twelfth or beginning of the thirteenth century, with slender detached columns bound by graceful and well-cut bands of stone.' the capitals"
 goto source
goto sourcePage 182:-
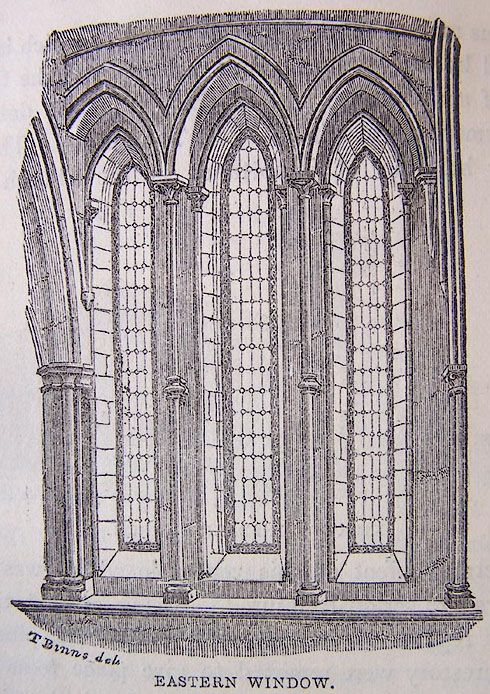
O80E35.jpg
"EASTERN WINDOW"
"[T Binns del]"
"of these columns or shafts are sculptured with curious ornamental designs, which are, however, far too minute to be introduced into this illustration."
"The South Door, which represents an example in fine relief of the zigzag or chevron moulding, is partly concealed by the Porch, of which we read on a half-illegible tablet now preserved in the Vestry -"
""
"This porch by J baines first builded was,"
"of heighholme hall they weare;"
"and after sould to Christopher wood,"
"by willyam baines therof lait heyre:"
"and is repayred as you see,"
"and sett in order good,"
"by the true owner nowe thereof,"
"the foresaide Christopher wood:"
 goto source
goto sourcePage 183:- "Of this 'Christopher wood' we can learn nothing; but the 'true ownership' has passed into other hands, and this porch is used, as it has long been, as the vault of an ancient Westmorland family residing in the neighbourhood."
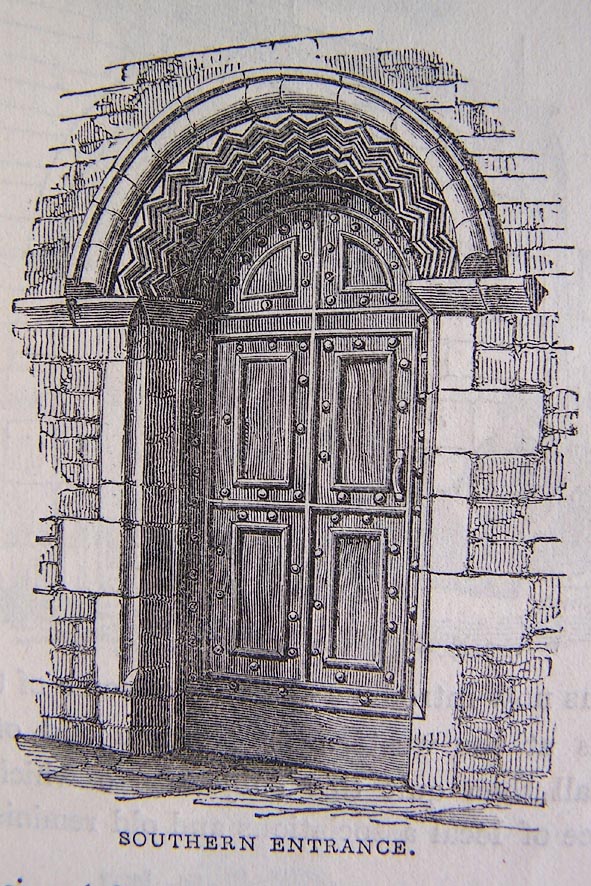
O80E36.jpg
"SOUTHERN ENTRANCE."
"The Piscina (of which an illusttration is given in a subsequent page) - in the niche of one of the pillars of the south side of the choir - was till lately occupied by"
"A - BOX - FOR - THE - POORE"
"- now placed by the Font. Seldom it is that this Box is put to its proper purpose: but Canning - then the Premier - looking through the Church, as he was on his way for the last time towards Storrs Hall, was observed to drop into it an offering, which proved to be a guinea."
 goto source
goto sourcePage 184:-
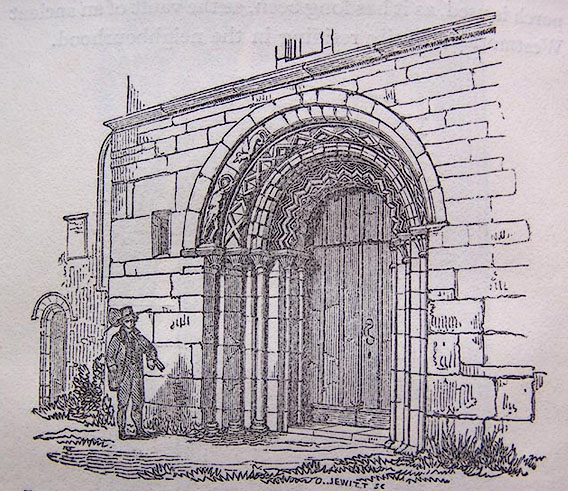
O80E37.jpg
Engraving of west door, with the ?sexton and his shovel.
"The western doorway is a rich Norman arch, adorned with basso-relievos of grotesque animals, &c."
"Let us now introduce sketches of some of the singular Capitals at the western or Norman end of the nave, and shall then quit this subjet - to which, from the influence of local associations and old reminiscences, we"
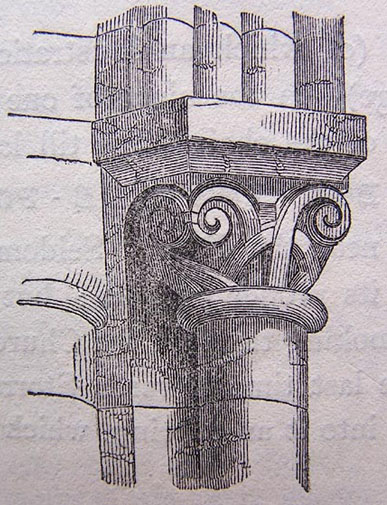
O80E38.jpg
 goto source
goto sourcePage 185:- "TB"
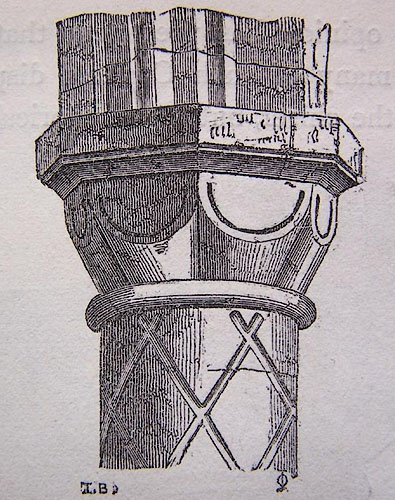
O80E39.jpg
A capital. "TB"
"may have clung too long - but which is assuredly well deserving the notice of archaeologists, and those who look back to by-gone times, or delight in the study of the Church architecture of our ancestors."
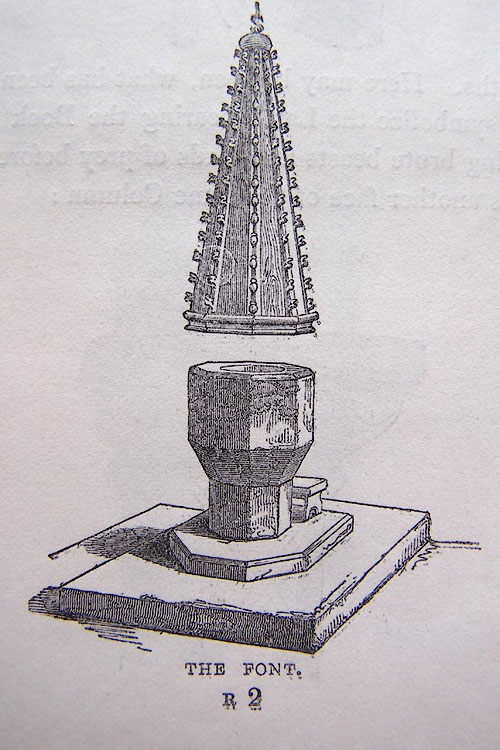
O80E40.jpg
"THE FONT."
 goto source
goto sourcePage 186:-
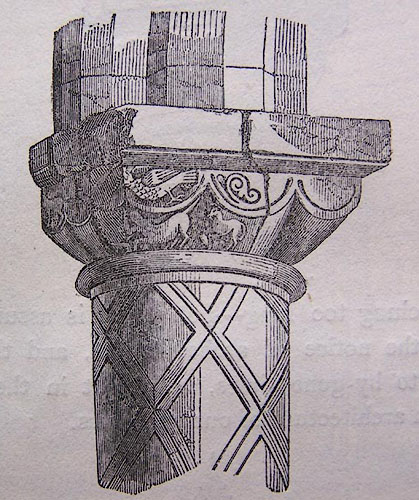
O80E41.jpg
A capital.
"Of late, an opinion has prevailed, that the curious figures which manay succh Capitals display, are not mere freaks of the chisel, but are allegorical of grave and"
Engraving of a capital. "good truths. Here may be seen, what has been conjectured to symbolize the Lamb bearing the Book of Life, and driving brute beasts and birds of prey before Him."
"This is another face of the same Column:"
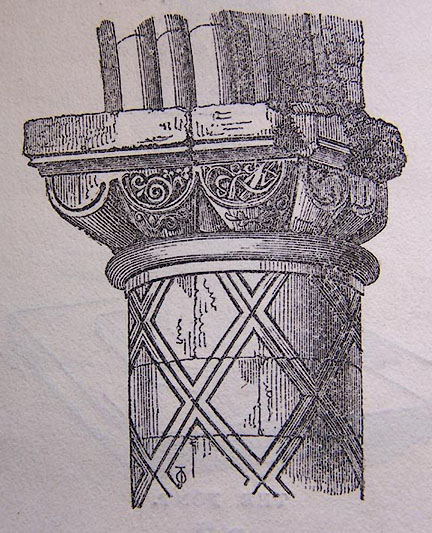
O80E42.jpg
A capital.
 goto source
goto sourcePage 187:- "..."
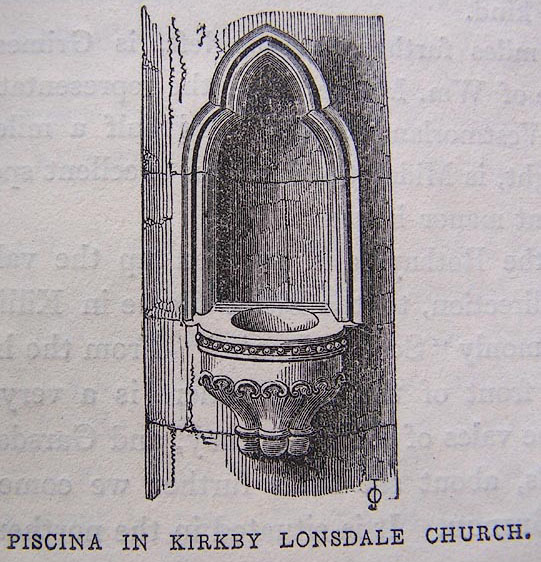
O80E44.jpg
"PISCINA IN KIRKBY LONSDALE CHURCH"
"JO"
item:- Armitt Library : A1180
Image © see bottom of page
 goto source
goto sourceGentleman's Magazine 1825 part 1 p.515 "Compendium of County History. - Westmorland."
"In KIRKBY LONSDALE Church was a fine alabaster monument to one of the Middletons, temp. Henry VIII. On the South porch was formerly curious inscriptions respecting its erection, &c. - Of this parish, was vicar one George Buchanan, a Scotchman driven out of Scotland for refusing the covenant and suffered greatly from the Parliamentarians. ..."
item:- Kilkenny
 goto source
goto sourceGentleman's Magazine 1863 part 1 p.205 "Kilkenny and S.-E. of Ireland Archaeol. Soc."
"... ..."
"Mr. Robertson reported a rather curious and interesting circumstance to the Society - the fact of a portion of a townland in the county of Kilkenny forming a part of the glebe pertaining to an English vicarage. He had been recently professionally engaged by the Vicar of Kirkby Lonsdale, in Westmoreland, to survey and report on the dilapidations of two farm-houses and out-offices on the lands on Ballinabouola, parish of Tullaherin; and considering the circumstance of an English clergyman possessing land in Ireland somewhat strange, had mentioned the matter to the Rev. James Graves, who suggested that he (Mr. Robertson) should inquire of the agent of the incucmbent under what circumstances these lands had become attached to his vicarage. He accordingly had written to ask the question, and the following was the answer he had received:-"
""With regard to your inquiry about the connection between Kirkby Lonsdale and the land in Kilkenny, it seems that when Cromwell was in Ireland he marched through Kilkenny, part of his forces being led by a general called Redman. He laid siege to the old castle you might have seen on the south wing of the lands, and took it. For his services Cromwell gave him the lands, and Redman married his daughter to the then vicar of Kirkby Lonsdale, and gave the lands as a grant for ever to the vicars of that parish, who have since held them.""
"Mr. Prim remarked that the old castle alluded to was obviously that of Ballinaboula, which, however, he understood from Mr. Robertson, was not situated on lands pertaining to the vicarage of Kirkby Lonsdale. The castle, with a considerable portion of the townland, had been from a remote period, and he supposed still was, part of the see-lands beloning to the bishopric of Ossory. ... The Cromwellian officer referred to in the letter was doubtless Colonel Daniel Redman, who had acquired property in Kilkenny, but apparently not by a direct grant from Cromwell. A document quoted by the author of the "Memoirs of the Grace Family" - who"
 goto source
goto sourceGentleman's Magazine 1863 part 1 p.206 "speaks of it as "a very ancient and curious original MS.," but does not tell where it is preserved - states that "Ballylinch, Leogan, Raduth, Killarney, &c. were at the same time given (amongst the forfeited estates of the Grace family) to Captains Rogers and Joyner. ... Joyner had been cook to King Charles, though not his friend; wherefore to secure said estate he conveyed it to his brother-in-law, Colonel Daniel Redman, who gave Ballylinch and Leogan to his daughter, the lady Kerin, and the remainder to his other daughter married to Sir John Meade." It was thus that Ballylinch came to be the property of the Carrick family; but no mention is here made of a third daughter of Redman, or any marriage with a Vicar of Kirkby Lonsdale; and it would be a singular arrangement that lands given as a marriage portion should descend not to the children of the marriage, but to the husbands successor's in the church living which he chanced to hold. The information obtained by Mr. Robertson is certainly most curious and interesting; but it would be very desirable that a more detailed and circumstantial account of the matter should be ontained if possible."
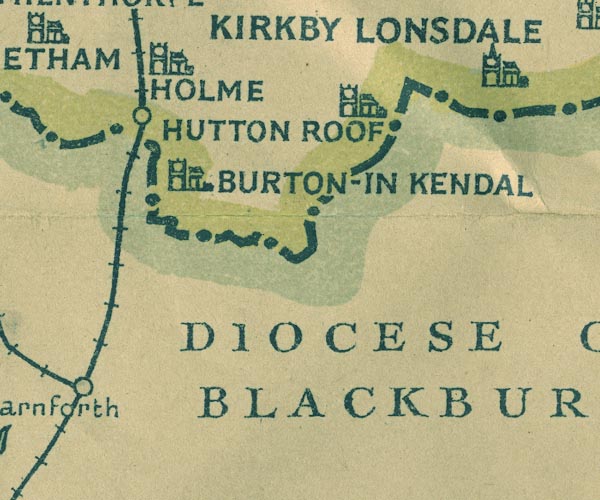
NUR1SD57.jpg
"KIRKBY LONSDALE"
United benefice with Mansergh, one parish.
item:- JandMN : 27
Image © see bottom of page
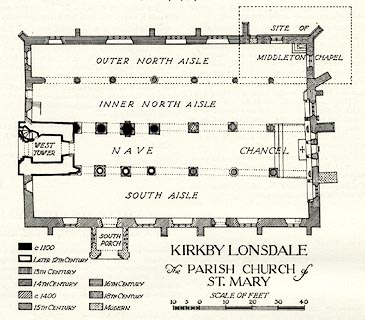 click to enlarge
click to enlargeHMW086.jpg
On p.134 of the Inventory of the Historical Monuments in Westmorland.
printed, lower right "KIRKBY LONSDALE / The PARISH CHURCH of / ST. MARY"
RCHME no. Wmd, Kirkby Lonsdale 1
item:- Armitt Library : A745.86
Image © see bottom of page
 gargoyles
gargoyles stained glass
stained glass stained glass - coats of arms
stained glass - coats of armsplacename:- Church of St Mary
courtesy of English Heritage
"CHURCH OF ST MARY / / QUEENS SQUARE / KIRKBY LONSDALE / SOUTH LAKELAND / CUMBRIA / I / 75246 / SD6112178822"
courtesy of English Heritage
"C12 to C16 with alterations C18 and C19. Ashlar and rubble. Slate roof with lead gutters. Nave and chancel with axial west tower of four storeys, two north aisles and one south aisle. Outer north aisle gabled. Tower (partly C18) and walls entirely embattled in C19. Two deep buttresses to east wall with many setbacks. East window of three lancets with vesica over. Square-headed windows of several lights to the aisles, the lights cusped to south aisle, round headed to north. Three Romanesque doorways, two to south aisle and an elaborate one of four orders at base of tower. South porch, Romanesque, added 1866. Interior. Nave and chancel arcade of seven bays, the first three round arches of C12, the eastern four two-centred arches of C13. The Romanesque north arcade of nave combines composite piers and round piers with incised decoration in the manner of Durham cathedral. The fabric of the south aisle is mainly C14. The north aisles are mainly C16 and are separated by an arcade of that date. The east window of the chancel has an inner order of slim detached shafts with rings. Early C13 piscina in first column of south arcade. Pulpit 1619. Other woodwork and furniture C17 to C18. The principal medieval church of South Westmorland. The arcade which imitates that of Durham cathedral is of the first importance."
courtesy of English Heritage
"CHURCHYARD GATES / / CHURCH STREET / KIRKBY LONSDALE / SOUTH LAKELAND / CUMBRIA / II / 75130 / SD6110278791"
courtesy of English Heritage
"Triple wrought iron gateway with two ornate pillars and central arch bearing letters and date "W.J.1823". Gates said to be early C20."
 memorials
memorials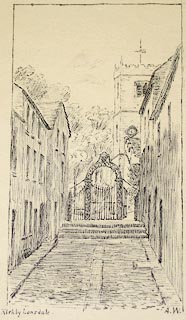 click to enlarge
click to enlargePR0960.jpg
View up a narrow cobbled street towards gateway leading to churchyard beyond.
inscribed at bottom left:- "Kirkby Lonsdale"
initialled at bottom right:- "A.W."
inscribed at reverse:- "With love from Annie."
item:- Tullie House Museum : 1949.125.335A
Image © Tullie House Museum
 ring of bells
ring of bells cross slabs
cross slabs| Shepherd, Adam | 1548 - 1553 |
| Applegarth, Robert | 1553 - 1556 |
| Wylson, Thomas | 1557 - 1560 |
| Willinson, John | 1560 - 1607 |
| Waterhouse, Jerome | 1608 - 1616 |
| Adams, Thomas | 1617 - 1617 |
| Park, Henry | 1617 - 1623 |
| Sackville, Samuel | 1623 - 1637 |
| Jones, Charles | 1637 - 1640 |
| Buchanan, George | 1640 - 1645 |
| Cole, William | 1645 - 1652 |
| Smyth, John | 1652 - 1657 |
| Tatham, Richard | 1657 - 1661 |
| Buchanan, George | 1661 - |
| Tatham, Edmund | 1661 - 1664 |
| Hoyle, Henry | 1664 - 1676 |
| Briggs, John | 1676 - 1737 |
| Croft, Tobias | 1737 - 1765 |
| Place, Marwood | 1765 - 1791 |
| Sharpe, Joseph | 1791 - 1831 |
| Fisher, John Hutton | 1831 - 1862 |
| Ware, Henry | 1862 - 1888 |
| Davies, John Llewellyn | 1889 - 1908 |
| Askwith, Edward Harrison | 1908 - 1917 |
 sundial
sundial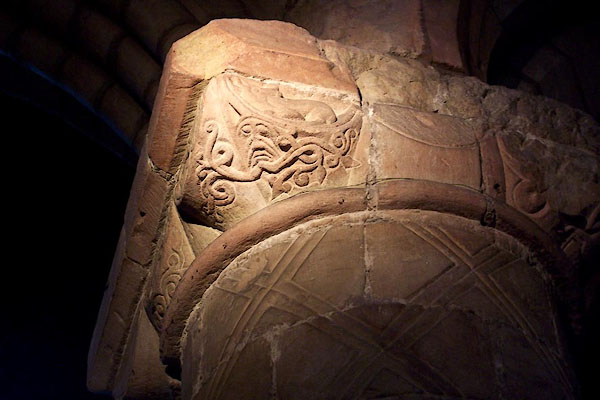
BLL89.jpg Carved capital on one of the norman pillars, a green man?
(taken 16.12.2005)
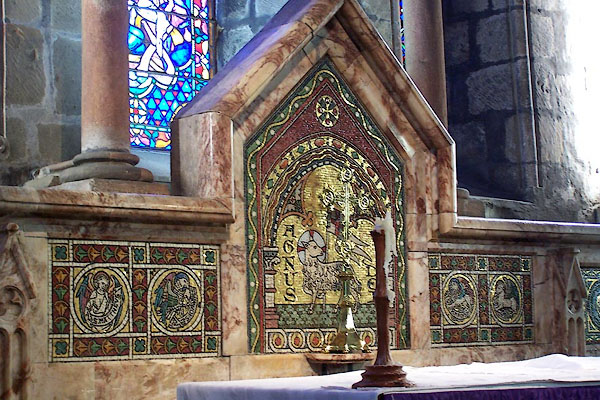
BLL90.jpg Mosaic decoration behind the altar.
(taken 16.12.2005)
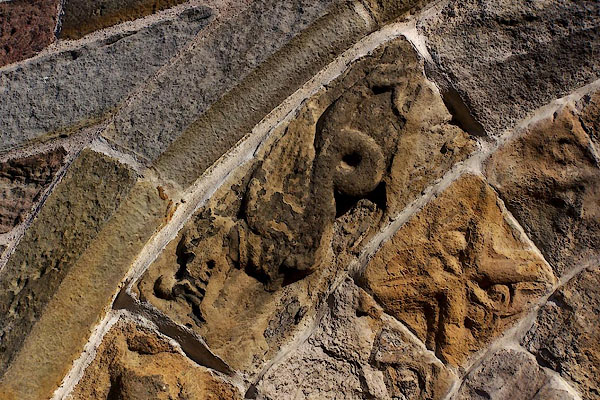
BLL91.jpg Dragon in the carving round the west door.
(taken 16.12.2005)
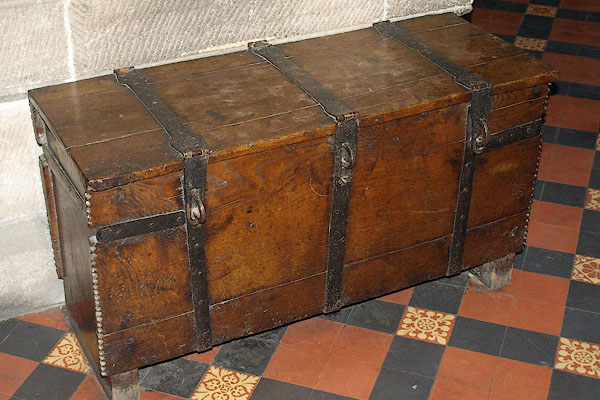
BSS54.jpg Parish chest.
(taken 7.5.2010)
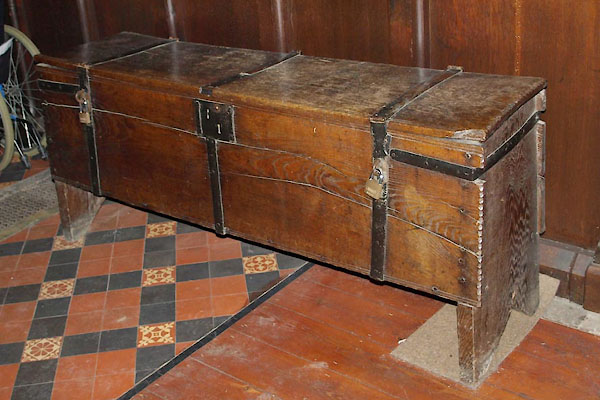
BXV61.jpg Parish chest.
(taken 10.2.2013)
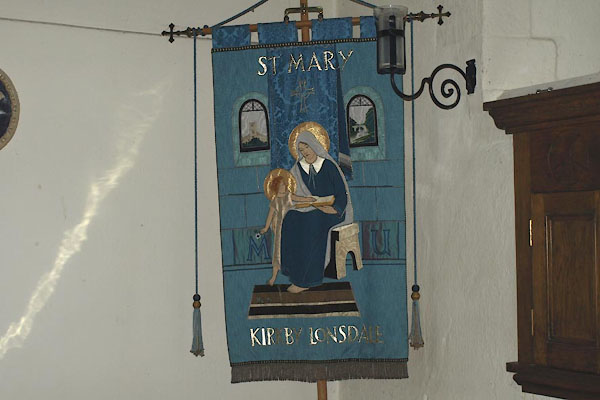
BXV62.jpg Mothers Union banner
(taken 10.2.2013)
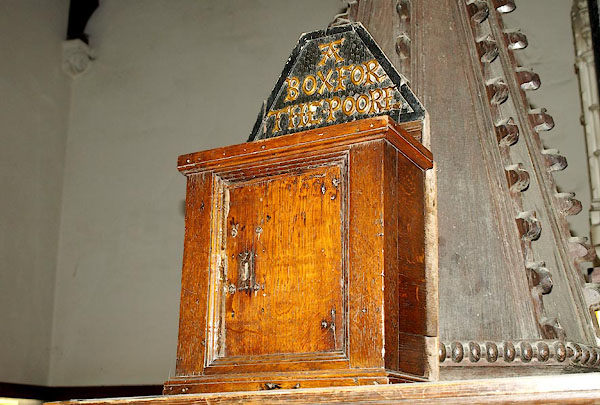
BQY59.jpg Poor box, part made in 1720 by Nic Otway.
(taken 1.7.2009)
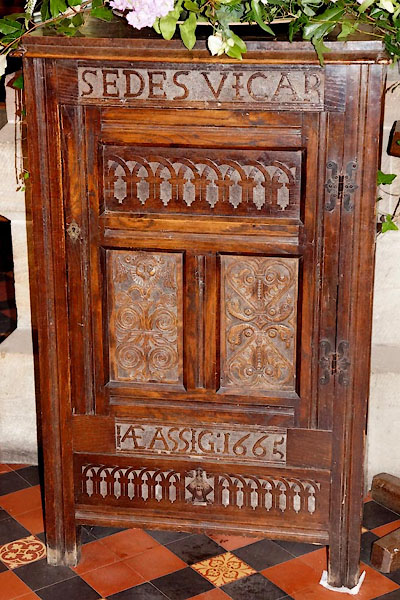
CDQ53.jpg Cupboard, probably made from wood of the three decker pulpit.
(taken 7.8.2015)
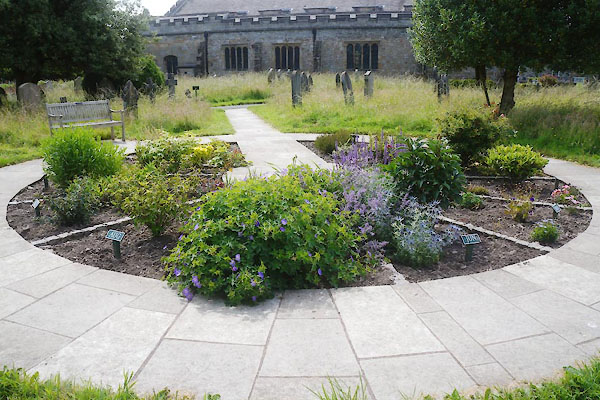
CDN96.jpg Memorial garden, 12 beds for 12 months.
(taken 9.7.2015)
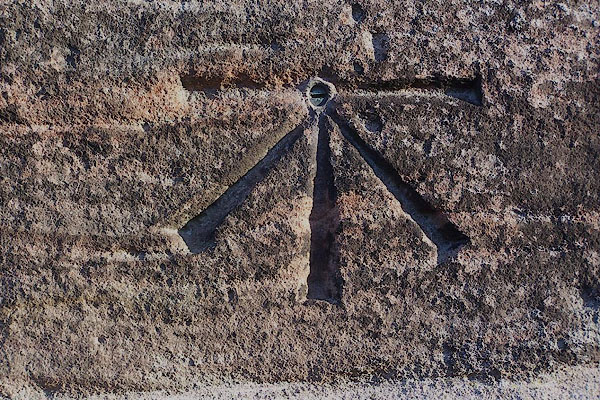
BLL92.jpg Cut bench mark on west face of tower.
(taken 16.12.2005)
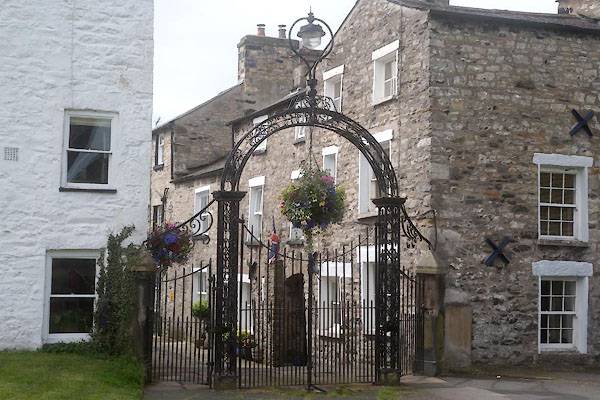
CDN90.jpg Gate.
(taken 9.7.2015)
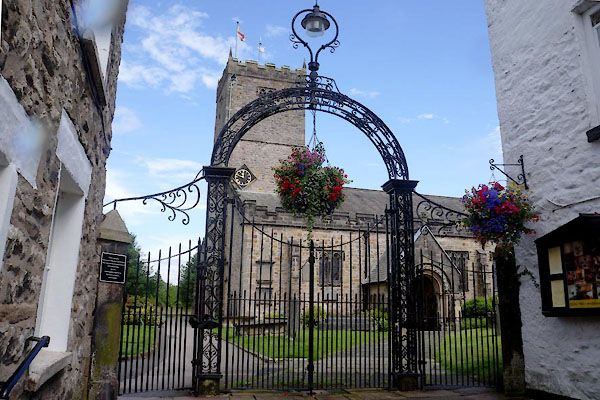
CDO06.jpg Gate.
(taken 9.7.2015)
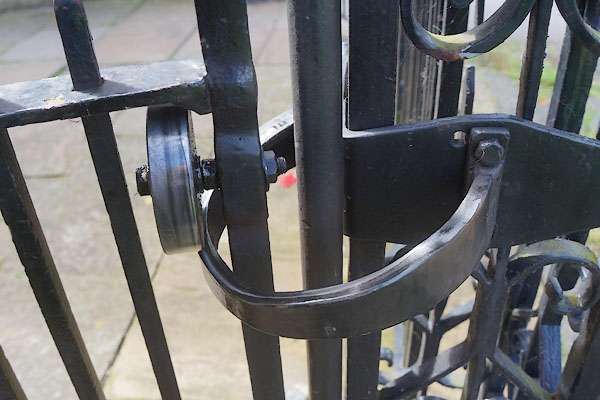
CDQ51.jpg Closing mechanism on gate.
(taken 9.7.2015)
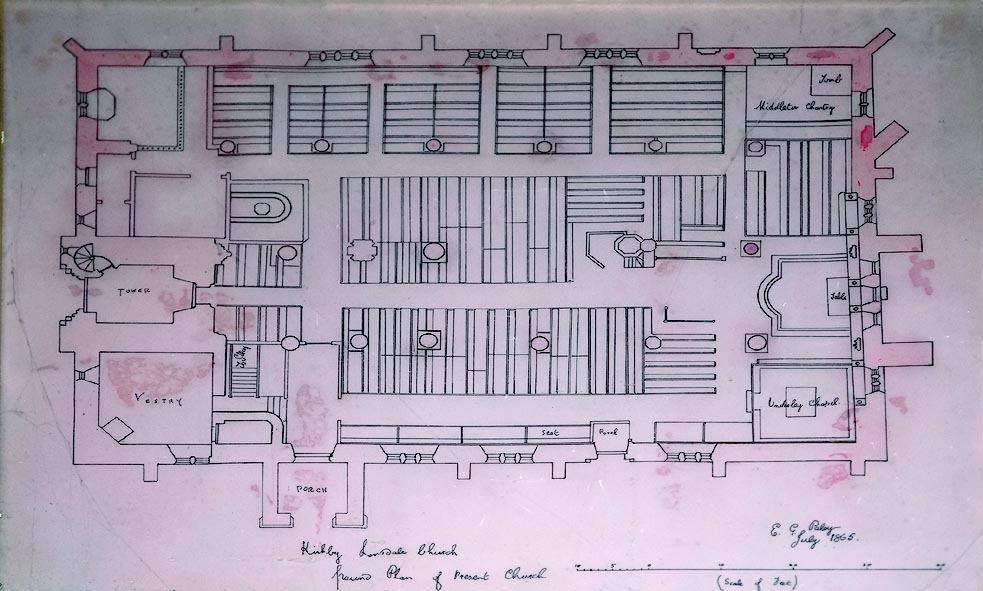
Click to enlarge
CDQ52.jpg Plan, 1865.
(taken 7.8.2015)
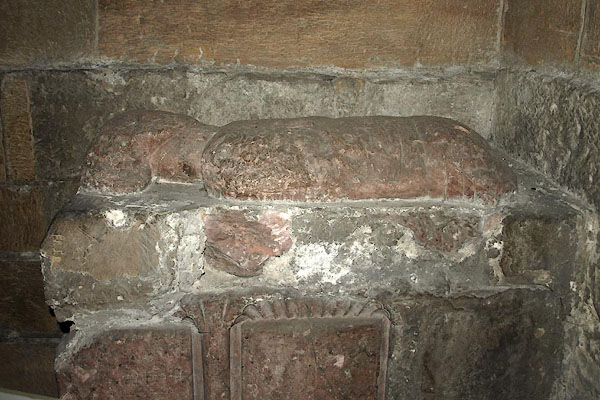
BSS50.jpg Defaced effigy of Edward Middleton, from the Middleton Chantry
(taken 7.5.2010)
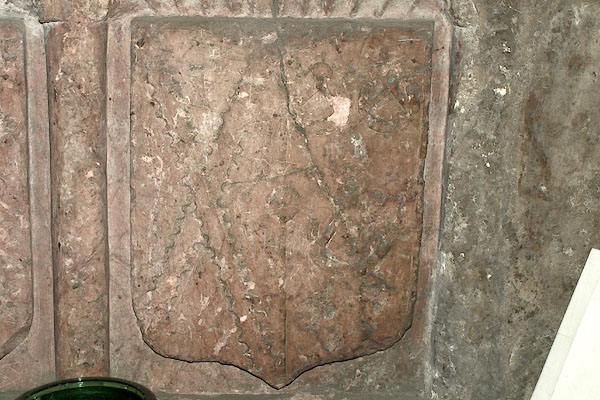
BSS51.jpg Middleton Chantry, coat of arms
(taken 7.5.2010)
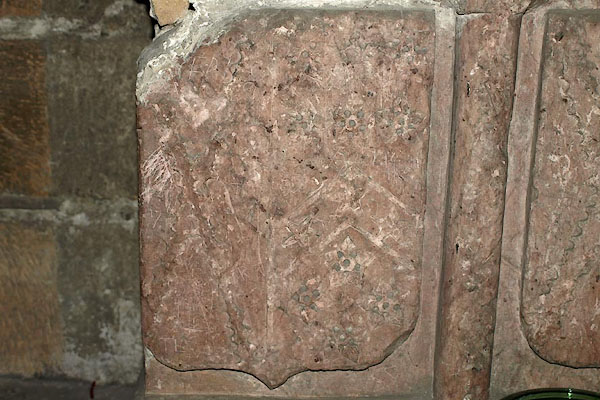
BSS52.jpg Middleton Chantry, coat of arms
(taken 7.5.2010)
: Paley, Edward G
