




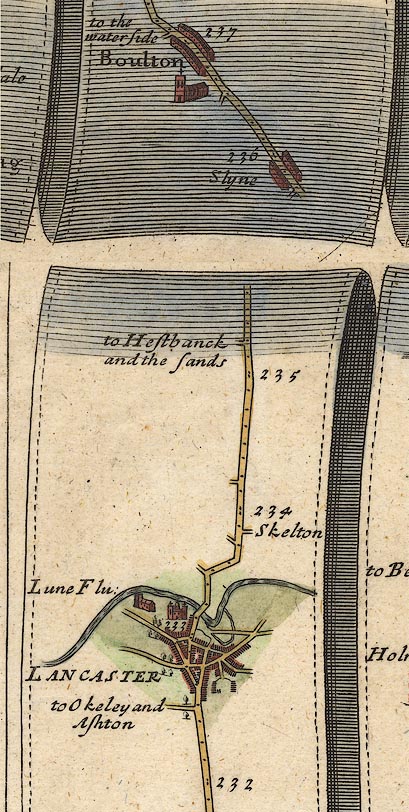
OG38m232.jpg
In mile 233, Lancashire.
Lancaster Castle on the left of Lancaster.
item:- JandMN : 21
Image © see bottom of page
"... the Castle which is just close by,... on a very great ascent from the rest of the town and so is in open view, the town [Lancaster] and river [Lune] lying round it beneath; on the Castle tower walking quite round by the battlements I saw the whole town and river at a view, ..."
"... The town [Lancaster] is antient; it lies, as it were, in its own ruins, and has little to recommend it but a decayed castle, ..."
item:- coat of arms; roman coin; coin, roman; denarius
 goto source
goto sourcePage 13:- "THE GATEWAY TOWER."
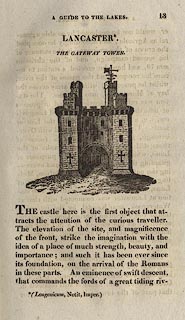 click to enlarge
click to enlargeWS2113.jpg
"THE castle here [Lancaster] is the first object that attracts the attention of the curious traveller. The elevation of the site, and the magnificence of the front, strike the imagination with the idea of a place of much strength, beauty, and importance; and such it has been ever since its foundation, on the arrival of the Romans in these parts. An eminence of swift descent, that commands the fords of a great tiding river, would not be neglected by so able a general as Agricola; and accordingly he occupied the crown of this eminence in the summer of his second campaign, and of the christian aera 79, and here he erected a station to secure his conquest and the passes of the river, ..."
"..."
 goto source
goto sourcePage 15:- "The green mount on which the castle stands appears to be an artefactum of the Romans. In digging into it a few years ago, a Roman silver denarius was found at a great depth. The eminence has been surrounded with a great moat."
"The present structure is generally supposed to have been built by Edward III. but some parts seem to be of a higher date. There are three styles of architecture very evident in the present castle [1] 1. Round Towers, distant from each other about 26 paces, and joined by a wall and open gallery. On the western side there remain two entire, and from their distance, and the visible foundation of others, it appears they have been in number seven, and that the form of the castle was then a polygon. One of the towers is called Adrian's tower, probably from something formerly standing there dedicated to that emperor. They are two stages high; the lights are narrow slits: the hanging gallery is supported by a single row of corbels, and the lower stages communicate by a close gallery in the wall. Each stage was vaulted with a plain pyramidal vault of great height. Those in the more southern towers are entire, and called John of Gaunt's ovens; but the calling them so is as ridiculous as groundless."
"[1] In 1778."
 goto source
goto sourcePage 16:- "Taillebois, baron of Kendal, is the first after the conquest who was honoured with the command of this castle; and William de Taillebois in the reign of Henry II, obtained leave to take the surname of Lancaster. It is therefore probable that the barons of Kendal either built or repaired the ancient castle, in which they resided, until they erected, upon the summer site of the station of Concangium, their castle at Kendal; for the remains of some of the bastions there agree in style with the towers here."
"2. The second distinct style of building in Lancaster castle, is a square tower of great height the lower part of which is of remote antiquity; the windows are small and round headed, ornamented with plain short pillars on each side. The upper part of this magnificent tower is a modern repair; the masonry shows it; and a stone in the battlement, on the northern side, inscribed"
"E. R. / 1585 R. A."
"proves that the repair was made in the time of Queen Elizabeth. It is pretty evident that two towers, with the rampart have been removed to give light and air to the lower windows on the outside of the great square tower; and it is joined by a wall of communication to Adrian's tower, that could not be there when the other two round towers were standing. There are two lesser square towers on the opposite side of the yard or court."
 goto source
goto sourcePage 17:- "3. The third style of building is the front or gateway. This may be given to Edward III., or to his son John of Gaunt. It faces the east, and is a magnificent building in the Gothic style. It opens with a noble and lofty pointed arch, defended by overhanging battlements, supported by a triple range of corbels, cut in the form of boultins. The intervals are pierced for the descent of missiles, and on each side rise two light watch-towers. Immediately over the gate is an ornamental niche, which probably once contained the figure of the founder. On one side is still to be seen, on a shield, France quartered with England; on the other side, the same with a label ermine of three points, the distinction of John of Gaunt, duke of Lancaster, fourth son of Edward III., the first English monarch that quartered France and England on a shield.- It was Henry V. that reduced the lilies of France to three [2]."
"[2] The improvements lately made in the castle, under the direction of Mr. Harrison, are very extensive, in the best style of Gothic architecture, and add greatly to the noble appearance of that ancient building."
 goto source
goto sourceAddendum; Mr Gray's Journal, 1769
Page 216:- "..."
"In a fine afternoon I ascended the castle-hill; it takes up the higher top of the eminence on which it stands, and is irregularly round, encompassed with a deep moat; in front, towards the town, is a magnificent gothic gateway, lofty and huge; the overhanging battlements are supported by a triple range of corbels, the intervals pierced through, and showing the day from above. On its top rise light watch towers of small height. It opens below with a grand pointed arch; over this is a wrought tabernacle, doubtless once containing its founder's figure; on one side a shield of France semi-quartered with England; on the other the same, with a label, ermine, for John of Gaunt, Duke of Lancaster This opens to a court within, which I did not much care to enter, being the county gaol, and full of prisoners, both criminals and debtors. From this gateway the walls continue and join it to a vast square tower of great height, the lower part at least of remote antiquity; for it has small round-headed lights, with plain short pillars on each side of them: there is a third tower, also square, and of less dimensions. This is all the castle. Near it, and but a little lower, stands the church, ..."
item:- Armitt Library : A1221.3
Image © see bottom of page
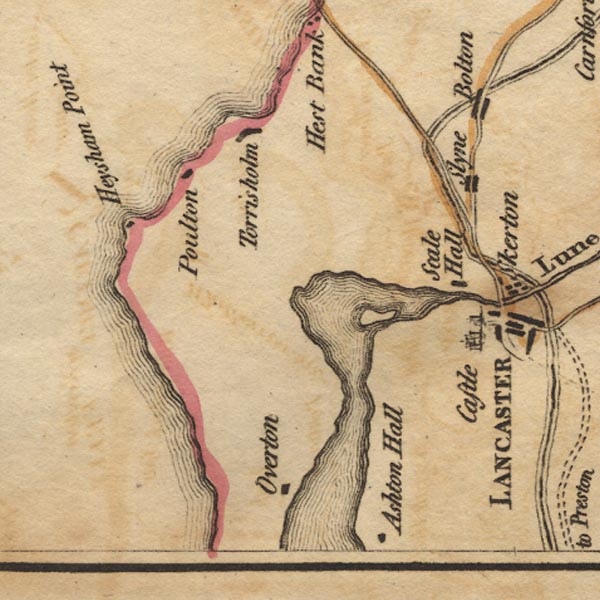
Ws02SD45.jpg
"Castle"
item:- Armitt Library : A1221.1
Image © see bottom of page
 goto source
goto source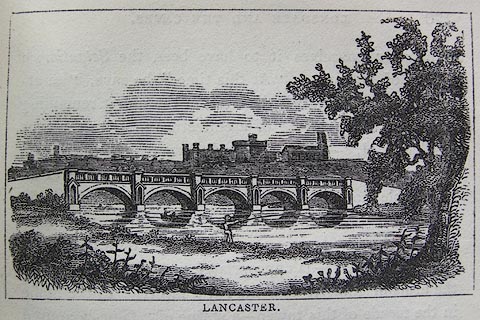 click to enlarge
click to enlargeO80E30.jpg
"LANCASTER."
item:- Armitt Library : A1180.30
Image © see bottom of page
 goto source
goto sourcePage 170:- "... The Castle well deserves the inspection of the visitor, to whom the interior is accessible at all reasonable hours. The Gateway - which is about 66 feet in height, flanked by two octagonal turrets, surmounted by watch towers, and defended by a triple row of machiolations - is appropriated to John O'Gaunt by the arms of himself and his royal father. In the niche in the facade of this tower - a statue of 'Time-honoured Lancaster' has lately been inserted. It is the work of a native sculptor. The new buildings, including the two splended Courts, were commenced in 1788, and completed at an expence to the county of £40,000."
 goto source
goto sourcePage 92:- "The Castle, including the county jail and spacious halls for the administration of justice, occupies a commanding situation. A great part of the building is modern, but there still remains an ancient tower called John of Gaunt's Chair, from which there is a most extensive and beautiful prospect. ..."
 goto source
goto sourcePage 2:- "..."
"... The massive towers of the castle proudly overlooking the town"
 goto source
goto sourcePage 151:- "..."
"[Lancastr] ... On the summit of the hill is the Castle, an imposing structure, built by Roger de Poictou, in the 11th or 12th century, and enlarged by John of Gaunt, Duke of Lancaster, in the 14th. The assizes are held in the Castle, and part of it is also used as a county prison. ..."
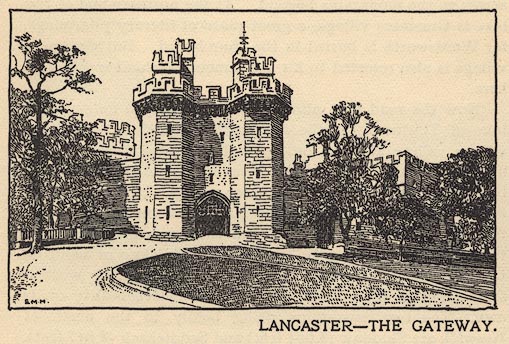
EJB3E1.jpg
item:- private collection : 17
Image © see bottom of page
