




placename:- Howgill Castle
"Howgill Castle"
placename:- Howgill Castle
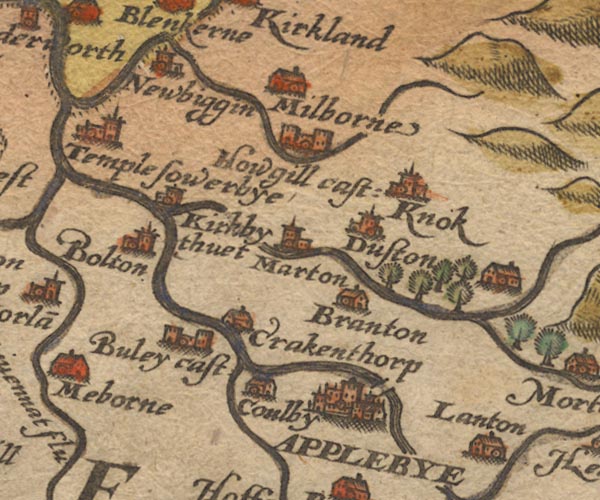
Sax9NY62.jpg
Building with two towers, symbol for a castle. "Howgill cast:"
item:- private collection : 2
Image © see bottom of page
placename:- Howgill Castle
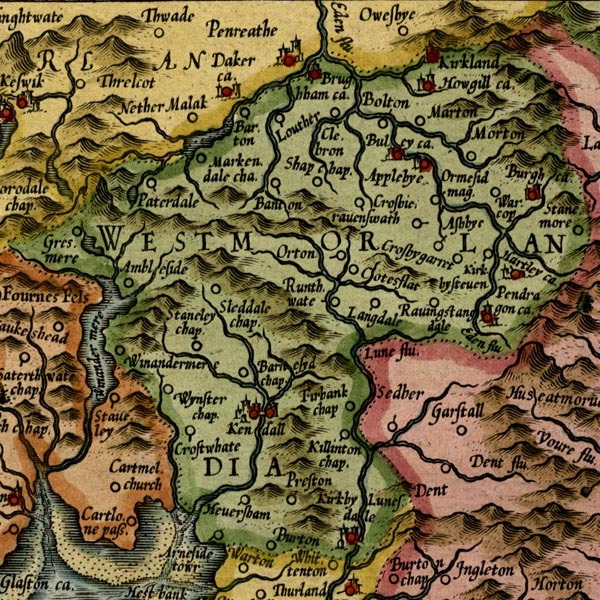
MER5WmdA.jpg
"Howgill ca."
circle, building/s, tower, tinted red
item:- Armitt Library : 2008.14.3
Image © see bottom of page
placename:- Howgill Castle
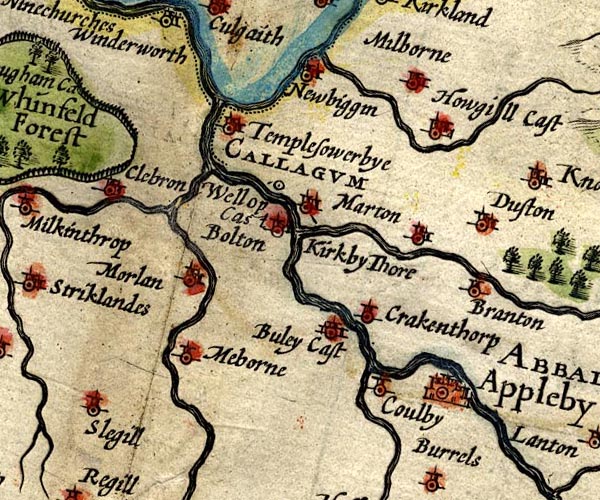
SP14NY62.jpg
"Howgill Cast"
circle, towers
item:- Armitt Library : 2008.14.5
Image © see bottom of page
placename:- Howgill Castle
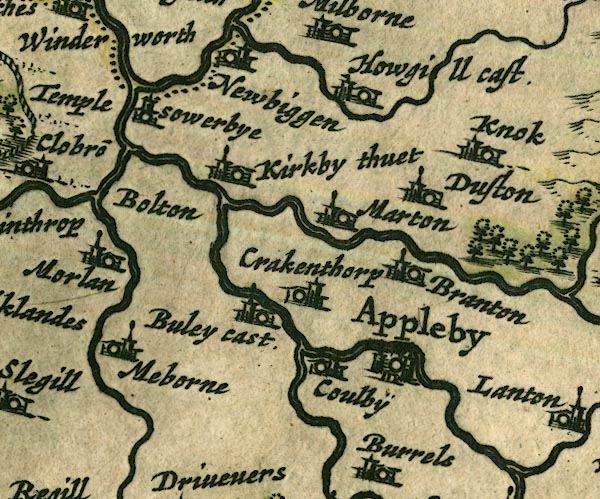
JAN3NY62.jpg
"Howgill cast."
Buildings and tower with flag.
item:- JandMN : 88
Image © see bottom of page
placename:- Howgill Castle
"Howgill Castle"
in "Millburne"
placename:- Howgill Castle
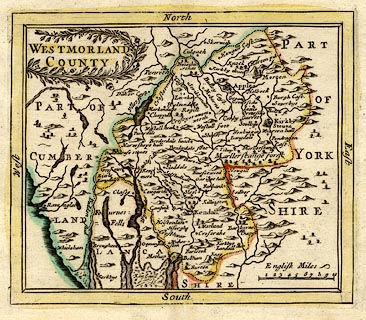 click to enlarge
click to enlargeSEL7.jpg
"Howgill Cast"
circle; castle
item:- Dove Cottage : 2007.38.87
Image © see bottom of page
placename:- Howgill Castle
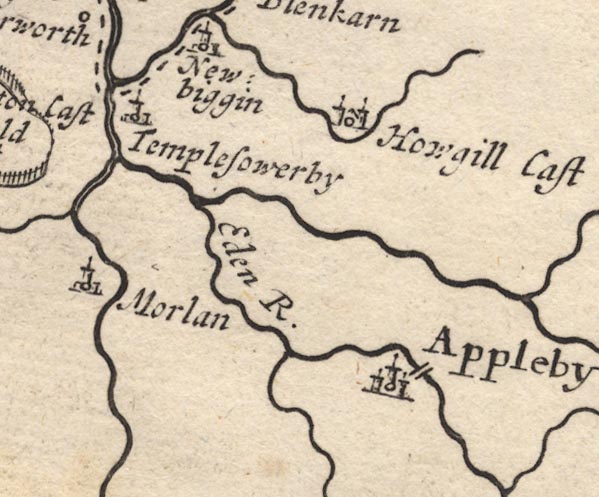
MD12NY62.jpg
"Howgill Cast"
Circle, building with two towers.
item:- JandMN : 90
Image © see bottom of page
placename:- Howgill Castle
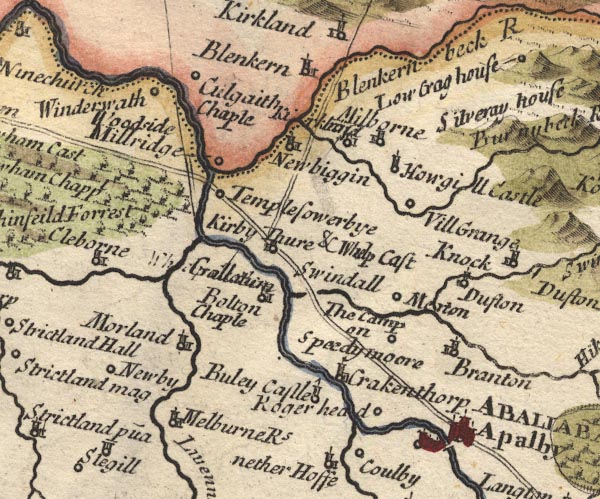
MD10NY62.jpg
"Howgill Castle"
Circle, tower.
item:- JandMN : 24
Image © see bottom of page
placename:- Howgin Castle
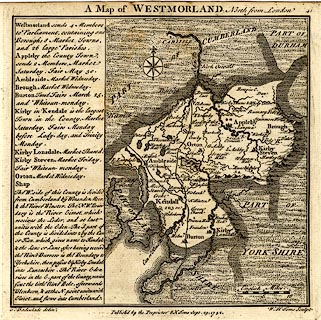 click to enlarge
click to enlargeBD12.jpg
"Howgin C."
circle, italic lowercase text; village, hamlet or locality
item:- Dove Cottage : 2007.38.62
Image © see bottom of page
placename:- Howgin Castle
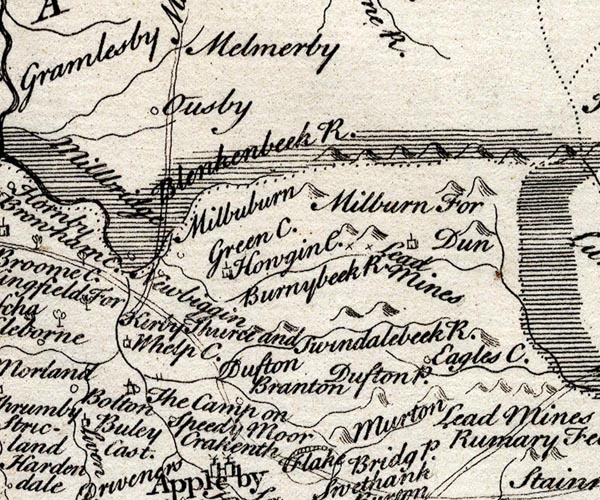
SMP2NYR.jpg
"Howgin C."
Building.
item:- Dove Cottage : 2007.38.59
Image © see bottom of page
placename:- Howgil Castle
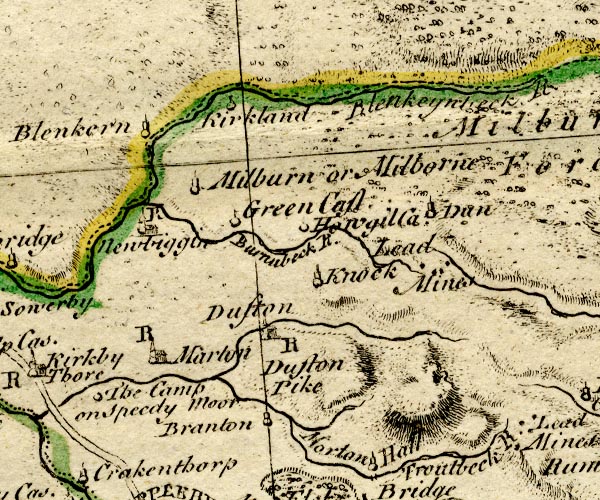
BO18NY62.jpg
"Howgil Cas."
circle and ?line
item:- Armitt Library : 2008.14.10
Image © see bottom of page
placename:- Hougil Castle
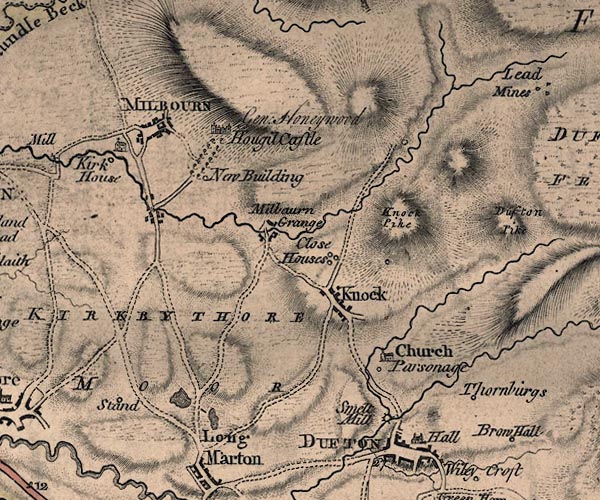
J5NY62NE.jpg
"Hougil Castle / Gen. Honeywood"
castle and avenue of trees
item:- National Library of Scotland : EME.s.47
Image © National Library of Scotland
placename:- Howgill Castle
Camden 1789
 goto source
goto sourcePage 159:- "..."
"Howgill castle is the mansion of Milburne manor. Some of its walls are ten feet and an half thick, and under it are great arched vaults. ..."
placename:- Hough Castle
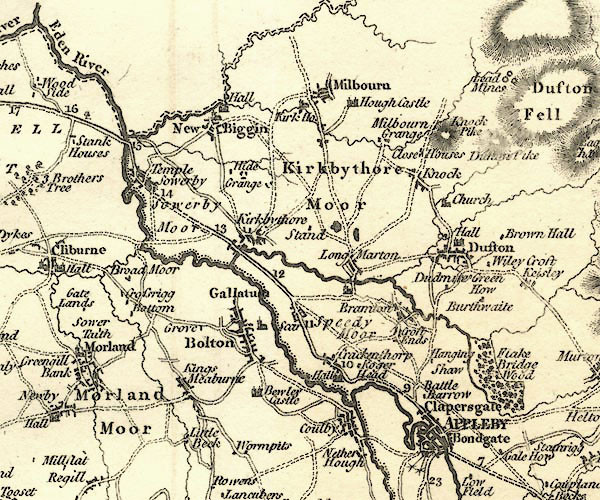
CY24NY62.jpg
"Hough Castle"
house symbol; castle
item:- JandMN : 129
Image © see bottom of page
placename:- Howgill Castle
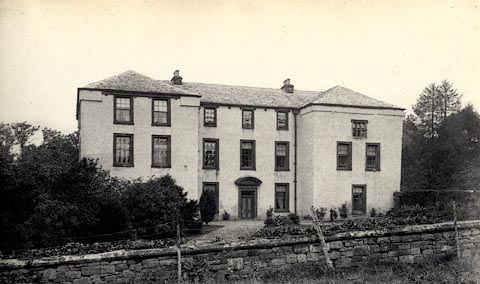 click to enlarge
click to enlargeHB0043.jpg
Vol.1 no.43 in an album, Examples of Early Domestic and Military Architecture in Westmorland, assembled 1910.
ms at bottom:- "43. Howgill Castle. Kirkby Thore. E."
item:- Armitt Library : 1958.3165.43
Image © see bottom of page
placename:- Howgill Castle
item:- gate piers
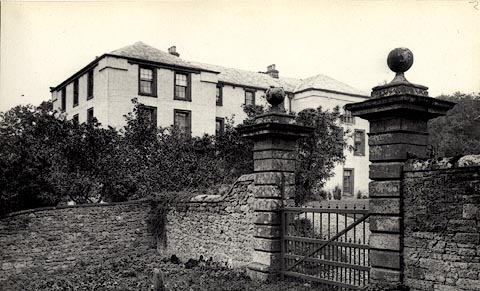 click to enlarge
click to enlargeHB0044.jpg
Vol.1 no.44 in an album, Examples of Early Domestic and Military Architecture in Westmorland, assembled 1910.
ms at bottom:- "44. Howgill Castle. Kirkby Thore. E."
item:- Armitt Library : 1958.3165.44
Image © see bottom of page
placename:- Howgill Castle
item:- fireplace; chair; fireback
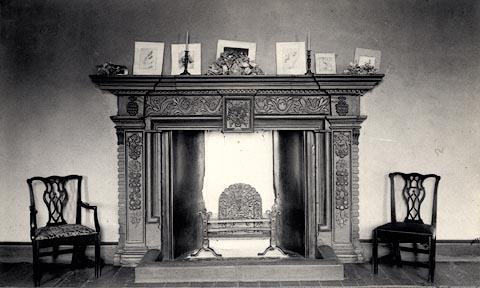 click to enlarge
click to enlargeHB0045.jpg
Vol.1 no.45 in an album, Examples of Early Domestic and Military Architecture in Westmorland, assembled 1910.
ms at bottom:- "45. Howgill Castle, Stone Chimney-piece. Kirkby Thore. E."
item:- Armitt Library : 1958.3165.45
Image © see bottom of page
placename:- Howgill Castle
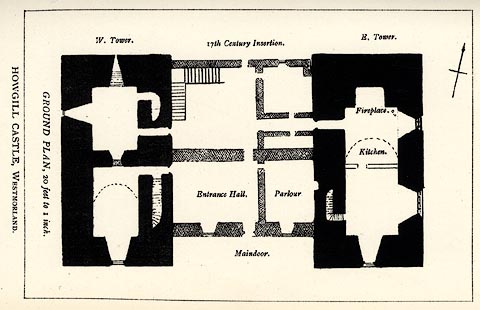 click to enlarge
click to enlargeTY5023.jpg
Tipped in opposite p.142 of The Old Manorial Halls of Cumberland and Westmorland, by Michael Waistell Taylor.
item:- Armitt Library : A785.23
Image © see bottom of page
placename:- Howgill Castle
item:- Carnarvon arch; arch; trefoil arch
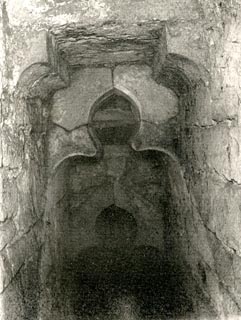 click to enlarge
click to enlargeCW0153.jpg
Tipped in opposite p.281 of The Castles and Fortified Towers of Cumberland, Westmorland, and Lancashire North of the Sands, by John F Curwen.
printed at lower centre:- "HOWGILL CASTLE. / Showing stepped trefoil Arches in the thickness of / the North Wall."
item:- Armitt Library : A782.53
Image © see bottom of page
placename:- Howgill Castle
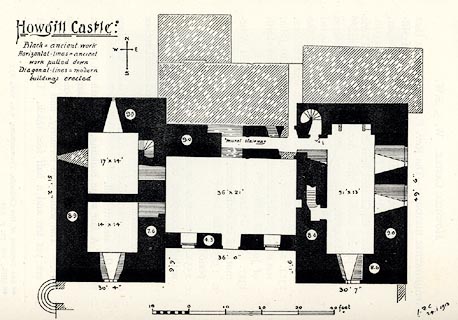 click to enlarge
click to enlargeCW0154.jpg
On p.282 of The Castles and Fortified Towers of Cumberland, Westmorland, and Lancashire North of the Sands, by John F Curwen.
printed at upper left:- "Howgill Castle"
printed at lower right:- "J. F. C. / 24.i.1913"
item:- Armitt Library : A782.54
Image © see bottom of page
placename:- Howgill Castle
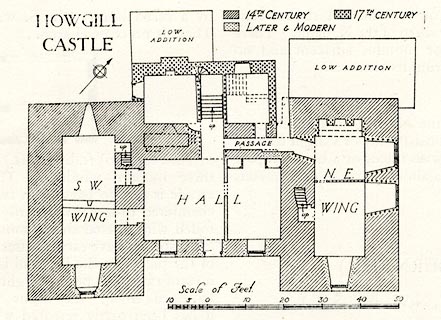 click to enlarge
click to enlargeHMW106.jpg
On p.174 of the Inventory of the Historical Monuments in Westmorland.
printed, upper left "HOWGILL / CASTLE"
RCHME no. Wmd, Milburn 3
item:- Armitt Library : A745.107
Image © see bottom of page
placename:- Howgill Castle
courtesy of English Heritage
"HOWGILL CASTLE / / / MILBURN / EDEN / CUMBRIA / I / 73207 / NY6651329310"
courtesy of English Heritage
"Hall with cross-wings, probably dating from C14 with later additions and alterations. Walls faced with sandstone blocks with additions to rear of coursed, squared rubble; front and south side pebble-dashed. Graduated slate roofs, hipped to front of wings, with outshut to hall at rear; mid stone chimneys. Rear gable to north wing incorporates moulded embrasures of original projecting parapet. 2 storeys with attics, 5 bays (2.3.2.). Front wall to hall rebuilt and rest of front remodelled c1733 (date on rainwater head). Symmetrical except for retention of C16 mullioned and transomed attic window in north wing, all others being sashes with glazing bars in architraves (one only to wings' ground floors). Central plank door in architrave with segmental pediment. Other mullioned windows (some blocked) to north side and rear. South side of rear addition has two C17 carved stone panels with cherubs and swags, set high up in wall (similar carving to ornate fireplace in 1st floor hall). Internally, ground floor of each wing is barrel-vaulted. Original walls are c10 1/2 ft thick and incorporate garderobes, stairs, and mural passages, one of which (to 1st floor at rear of hall, accessible via a trap-door) has shouldered arches with inner trefoil heads."
courtesy of English Heritage
"BARNS, BYRES, WAGON SHEDS &SAW MILL TO NORTH EAST OF HOWGILL CASTLE / / / MILBURN / EDEN / CUMBRIA / II / 73209 / NY6657329305"
courtesy of English Heritage
"Agricultural outbuildings arranged around a courtyard; probably late C19. Squared, snecked rubble or coursed rubble under hipped, welsh slate roofs. Externally, south range was originally symmetrical; higher section has 3 wagon doors on each side of larger arch to courtyard entrance, all with segmental heads. Single wagon door and tack-room to lower buildings adjoining either end. Barns and byres are entered from courtyard; north range was steam threshing barn with sawmill (c1880) adjoining externally on west side, powered by undershot waterwheel which remains in use."
courtesy of English Heritage
"GATE PIERS TO SOUTH EAST OF HOWGILL CASTLE / / / MILBURN / EDEN / CUMBRIA / II / 73208 / NY6653229270"
courtesy of English Heritage
"Gate piers, probably mid C19. Rusticated; square in plan c15 ft high with heavily-moulded cornice surmounted by ball finial. Wrought-iron gates dated 1980. Included for group value."
: Honeywood, Colonel
