




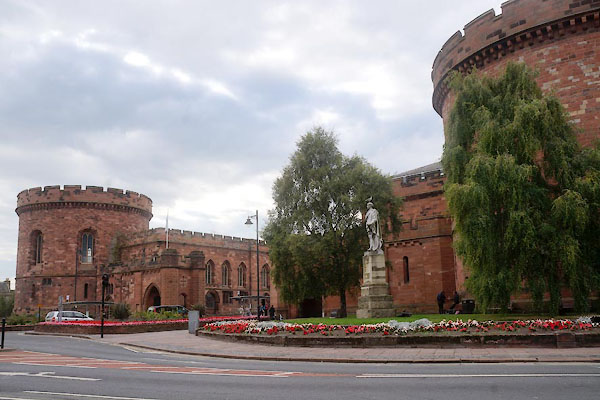
CBR67.jpg (taken 15.9.2014)
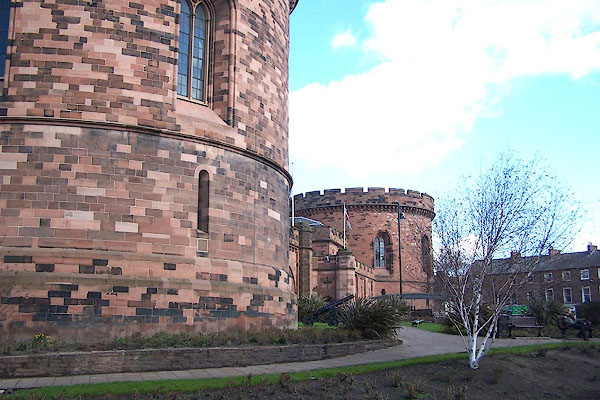
BLW69.jpg (taken 19.4.2006)
placename:- Citadel
"Citadel (Site of)"
placename:- Cittadel
"CARLISLE - ... The Castle is at this Day a well Fortifyed building, as is the Cittadel, which rec~ed considerable additions in its Strength, from K. Henry 8th. ..."
placename:- Cittadel
"... King Henry VIII fortify'd the city against the Scots, and built an additional castle to it on the east side, which Mr. Cambden, though I think not justly, calls a cittadel; ..."
item:- Bother Gate (English Gate); English Gate, Carlisle
 goto source
goto sourceGentleman's Magazine 1745 p.673 "... The citadel is by the Bother gate, very strong, fortified with several orillons, or roundels, and built by K. Henry VIII."
item:- rebellion, 1745; 1745 Rebellion
 goto source
goto sourceGentleman's Magazine 1746 p.233 "... The troops [rebels, 9.11.1745] on the south side under the pretender's son were in like manner repuls'd by the citadel and turret guns. ..."
"... During the pretended siege the garrison had a lad kill'd on the citadel by a musket shot, ..."
placename:- Citadel
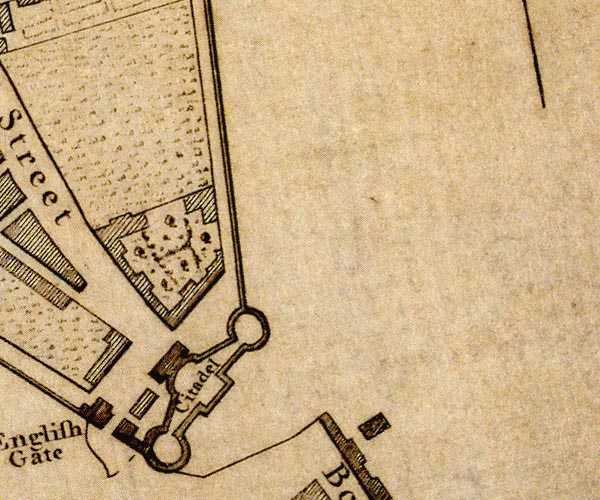
D44055I.jpg
"Citadel"
fortification
item:- Carlisle Library : Map 2
Image © Carlisle Library
 goto source
goto sourcePage 193:- "..."
"... Henry VIII. built the citadel, an oblong with three bastions on the west side of the town, now neglected. ..."
item:- court, Carlisle; gaol, Carlisle
"In the reign of Henry VI., in consequence, as it appears, of the assizes having been removed to other places, by occasion of the wars with Scotland, an Act of Parliament passed, by which it was ordained, that in time of peace or truce, the assizes for the county should be holden at Carlisle, as had of old been accustomed, and not elsewhere."
"In the year 1810, in pursuance of an Act of Parliament, obtained three years before for the purpose, "enabling his Majesty to grant the citadel and walls of the city of Carlisle, &c. to the justices of the peace for the county of Cumberland, for building courts of justice for the said county, &c." the courts were begun to be built, in the Gothic style, from designs of Robert Smirke, Esq. Jun. R.A., and under his direction, within the walls of the ancient citadel, which consisted of two very large low round towers, flanking the English gate, and is said to have been erected in the reign of King Henry the Eighth. The courts were so far completed, as to be made use of for the assizes in the summer of the following year. A new county-gaol is about to be erected, under the same Act of Parliament, on the site of the Black Friers, adjoining the English gate."
"..."
item:- Armitt Library : A6666.25
Image © see bottom of page
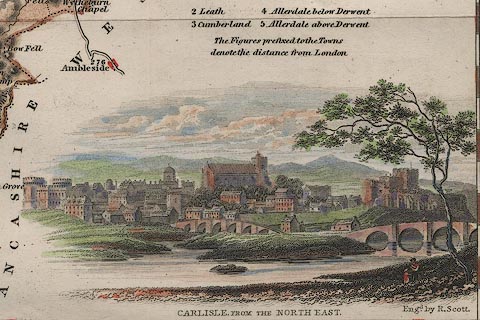 click to enlarge
click to enlargeBEL3Vgn2.jpg
Vignette on a map of Cumberland
item:- JandMN : 3
Image © see bottom of page
 goto source
goto sourcePage 100:- "..."
"... From the south, after passing through the suburbs of Botchergate, adorned with the new edifice of Christ Church, the entrance is between the Court-houses, impressing the stranger with the not im-"
 goto source
goto sourcePage 101:- "[im]probable idea that he is entering through the bastions of a fortified city. ..."
item:- Merry Carlisle
HP01p149.txt
Page 149:- "..."
"... the Citadel Station, as it is called - is neighboured by two enormous medieval-looking"
HP01p150.txt
Page 150:- "drum towers of red sandstone, restorations of two of the same character built in the sixteenth century. They look none less gloomy because they serve merely the purpose of Assize Courts, instead of fortifications. You must needs pass between them on entering Carlisle from the London road, and they are among the first things to dispel any idea the stranger may have brought with him that Carlisle is really "merry.""
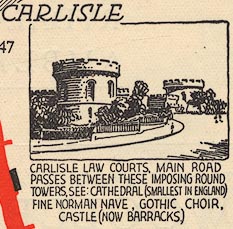
EJB3Vg30.jpg
item:- private collection : 17
Image © see bottom of page
placename:- Assize Courts
courtesy of English Heritage
"ASSIZE COURTS / / ENGLISH STREET / CARLISLE / CARLISLE / CUMBRIA / I / 386723 / NY4025055669"
courtesy of English Heritage
"Formerly known as: The Citadel."
"Citadel, then Court House and Court Offices, now County Council Offices. 1542 by Stephen von Haschenperg with 1809-12 alterations and additions, by Thomas Telford and Sir Robert Smirke. Red sandstone ashlar on chamfered plinth with string courses, machicolated cornice (in part) and battlemented parapets. C20 greenslate roof on offices without chimneys and hipped lead roof on tower. Tower was formerly the Nisi Prius Court and is oval, the core being the former Citadel east tower, heightened and refaced in C19; clasping NW side is a 2-storey (internally 3 storeys) office block of 6 bays, with mock gate projection into English Street; all in Gothic style. The tower has tall 2-light windows in rounded deeply-recessed chamfered archs, over small lancets and 2-light openings. Office block has left double plank doors in pointed Gothic arch; similar off-centre doorway projects in a battlemented porch, now fitted with a casement window. Ground floor 2-, 3- and 4-light stone mullioned windows above with central trefoil heads in pointed arches. Gate projection is basically an elongated passageway to the court; ends in 2 octagonal turrets flanking central arch under a cross vent; the side walls have been pierced by 2 pointed arches created in 1929 (formerly the pavement went round the turrets). Left return has windows similar to the main facade (some are C20) and blind statue niches. Rear has some C20 windows inserted."
"INTERIOR of tower retains its galleried semicircular court seating and judges bench (ceased to be used 1971). Ceiling replica replaced in 1980s renovation; much external stonework was replaced in same restoration. Office block interior extensively altered. For further details see references on Crown Court description."
courtesy of English Heritage
"CROWN COURT, ADJOINING OFFICES AND GATE ARCH / / ENGLISH STREET / CARLISLE / CARLISLE / CUMBRIA / I / 386722 / NY4021255619"
courtesy of English Heritage
"Formerly known as: The Citadel."
"Crown Court and Court Offices on the site of the 1542 Citadel. 1810-17 (interior not completed until 1822) by Sir Robert Smirke. Red sandstone ashlar on chamfered plinth with string courses, machicolated cornice (in part) and battlemented parapets. Hipped lead roofs. Rounded tall tower is completely C19, on the site of the demolished western tower of the Citadel (of the same dimensions); clasping the NW side is a lower 2-storey office block of 6 bays, with mock gate projection into English Street; all in Gothic style and almost a mirror image of the Nisi Prius Court range opposite, with which it forms a pair. Tower has tall 2-light windows in rounded deeply-recessed chamfered arch, over small lancets. Office block has right double plank doors in pointed Gothic arch; similar off-centre doorway projects in a battlemented porch, now fitted with a casement window. Ground-floor stone mullioned windows in double chamfered surrounds. Larger 2-light Gothic windows above with central trefoil heads in pointed arches. Gate projection was formerly a passageway to the court; ends in 2 octagonal turrets flanking central arch under a cross vent; the side walls have been pierced by 2 pointed arches created in 1929 (formerly the pavement went around the turrets)."
"INTERIOR of court retains its original galleried seating of panelled oak. The offices are internally divided on ground floor. Members' room has late C19 monogrammed carved oak fireplace with tiled and engraved slate fireback. Upper floor No.2 Courtroom has plain stone fireplace, pointed archways, dado panelling along one wall and rib-panelled plaster ceiling. In an outer corridor the removal of a false ceiling has revealed the earlier painting of the panelled ceiling. Marble statue of Major Aglionby by Musgrave Lewthwaite Watson, 1844, has been moved from the main entrance and temporarily boxed in to prevent damage during renovation work. Staircase has ribbed and traceried wooden ceiling with flat central skylight (void above). Grand Jury Room has dado oak panelling; pointed arches, one an alcove and rib-vaulted plaster ceiling. Some original panelled doors."
"J Hughes CWAAS, Trans.NS LXX"
"Perriam CWAAS, Trans.NS LXXVIII."
"Cumb. & West. Antiquarian &Archaeological Soc., New Series: Hughes J: LXX: The building of the Courts, Carlisle 1807-22: 205-20"
"Cumb. & West. Antiquarian &Archaeological Soc., New Series: Perriam DR: LXXVIII: The dating of the County Goal: 129-140"
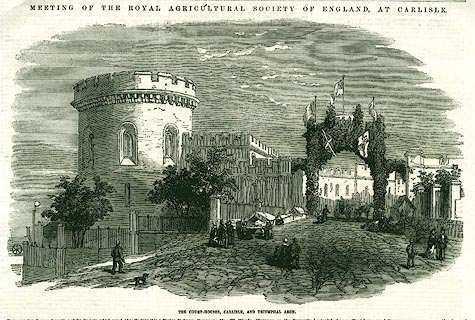 click to enlarge
click to enlargePR0358.jpg
Page 181; illustrating a report of a Meeting of the Royal Agricultural Society of England.
printed at bottom:- "THE COURT-HOUSES, CARLISLE, AND TRIUMPHAL ARCH."
The accompanying text begins:- "THE seventeenth annual meeting of this society, which was held in Carlisle this year, commenced on Thursday, the 19th ult.; but the great influx of visitors did not begin till the following Wednesday. The preparations made for the occasion were of the usual description."
"On entering Carlisle by any of the railway stations, the visitor's attention was attracted by triumphal arches of evergreens and flowers thrown across the roads in honour of the meeting of the Agricultural Society; and a number of the houses were appropriately decorated with flags, wreaths. and evergreens, in great profusion. ..."
item:- Dove Cottage : 2008.107.358
Image © see bottom of page
placename:- Citadel, The
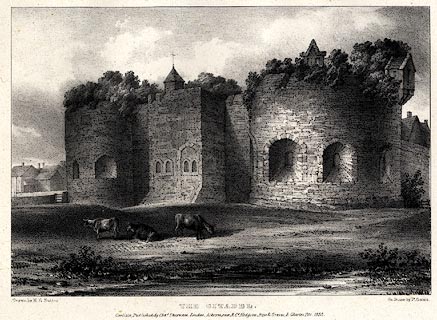 click to enlarge
click to enlargeTHM107.jpg
Included in Carlisle in the Olden Time.
printed at bottom:- "Drawn by M. E. Nutter. / On stone by P. Gauci. / THE CITADEL. / Carlisle, Published by Chas. Thurnam,- London, Ackermann & Co. Hodgson, Boys, and Graves &Chas. Tilt. 1835."
item:- Dove Cottage : 2008.123.7
Image © see bottom of page
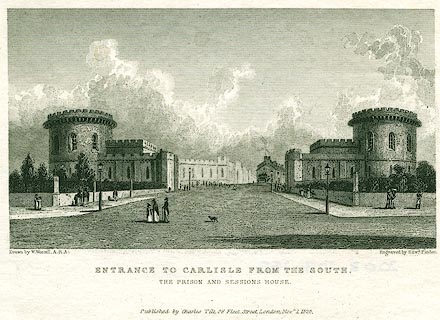 click to enlarge
click to enlargePR0155.jpg
The view includes The Citadel.
printed at bottom left, right, centre:- "Drawn by W. Westall, A.R.A. / Engraved by Edwd. Finden. / ENTRANCE TO CARLISLE FROM THE SOUTH, / THE PRISON AND SESSIONS HOUSE. / Published by Charles Tilt, 86, Fleet Street, London, Novr. 1828."
item:- Dove Cottage : 2008.107.155
Image © see bottom of page
item:- law
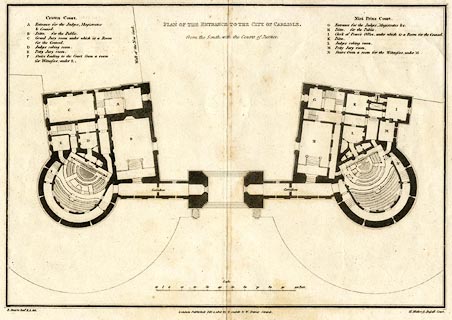 click to enlarge
click to enlargePR0563.jpg
The courts at the Citadel.
printed at upper middle:- "PLAN OF THE ENTRANCE TO THE CITY OF CARLISLE. / from the South, with the Courts of Justice."
printed at bottom left, right, centre:- "R. Smirke Junr. R.A. del. / H. Mutloe sc. Russell Court. / London Published by T. Cadell &W. Davies Strand"
printed at with scale line:- ""
item:- Dove Cottage : 2008.107.511
Image © see bottom of page
placename:- Citadel, The
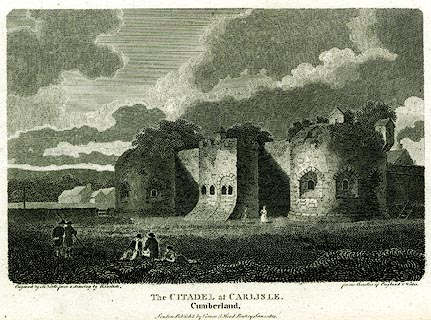 click to enlarge
click to enlargePR0146.jpg
Included in the Beauties of England and Wales, by John Britton and Edward W Brayley.
printed at bottom left, right, centre:- "Engravd by S. Noble, from a drawing by R. Carlisle, / for the Beauties of England &Wales. / The CITADEL at CARLISLE, / Cumberland. / London, Published by Vernor and Hood, Poultry, Jan. 1. 1803."
item:- Dove Cottage : 2008.107.146
Image © see bottom of page
placename:- Citadel of Carlisle
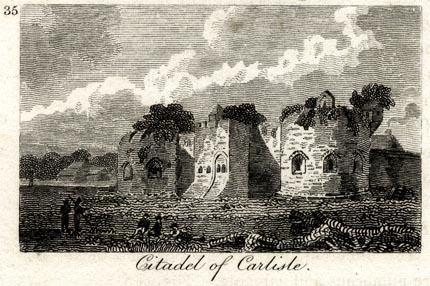 click to enlarge
click to enlargePR0588.jpg
printed at bottom:- "Citadel of Carlisle"
item:- Dove Cottage : 2008.107.536
Image © see bottom of page
item:- calendar
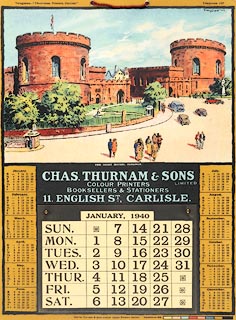 click to enlarge
click to enlargePR1416.jpg
View of Court Houses from an aerial perspective in front of the railway station. People cross the road in the foreground.
signed at top right on print:- "Simpson"
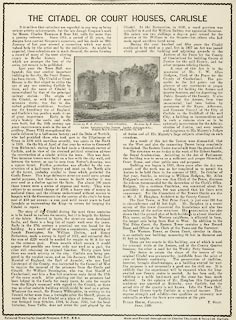 click to enlarge
click to enlargePR1417.jpg
text by T Gray about The Court Houses, Carlisle on reverse of coloured print by Joseph W Simpson 1940.
item:- Tullie House Museum : 2009.210.2
Images © Tullie House Museum
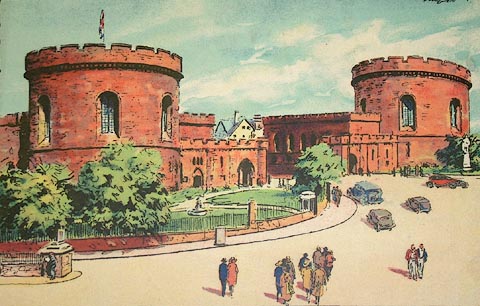 click to enlarge
click to enlargePR1020.jpg
View of the court houses on a sunny day viewed from an elevated perspective. Motor cars and people pass in front of them.
signed at top right on print:- "Simpson"
item:- Tullie House Museum : 1968.43.1
Image © Tullie House Museum
placename:- Court Houses, The
item:- cart; carriage; costume
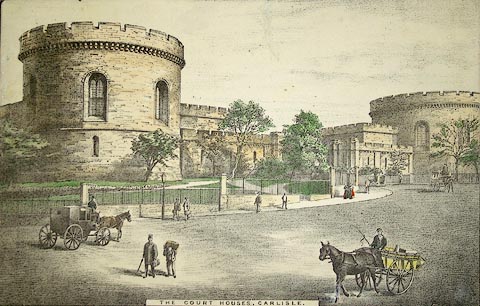 click to enlarge
click to enlargePR1143.jpg
View of the court houses and the road in front of them which is peopled by passersby and carriages.
inscribed at bottom centre:- "THE COURT HOUSES, CARLISLE."
item:- Tullie House Museum : 1972.4.15
Image © Tullie House Museum
placename:- Court Houses, The
item:- stage coach; coach
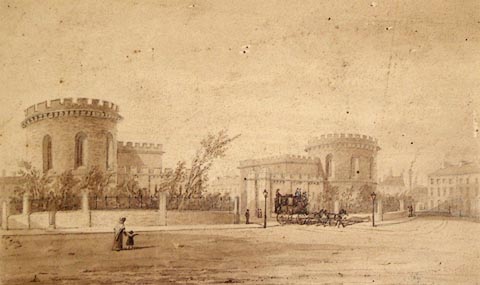 click to enlarge
click to enlargePR1092.jpg
View of the court houses from the direction of the railway station. A packed stagecoach approaches the Crescent from between them. In the foreground a woman and toddler cross the street, their backs towards the viewer.
signed at bottom left on mount:- "W Nutter"
inscribed at bottom centre on mount:- "The Court Houses - Carlisle."
item:- Tullie House Museum : 1970.80.19
Image © Tullie House Museum
placename:- Citadel of Carlisle
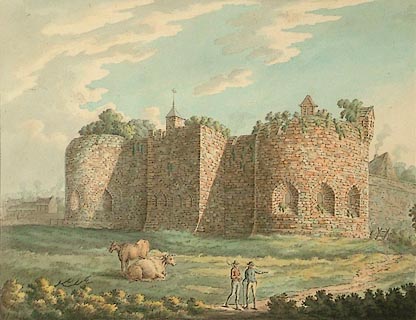 click to enlarge
click to enlargePR0915.jpg
Citadel on a bright sunny day, its ramparts thrown into partial shadow. In the foreground two men, one holding a spade slung over his shoulder and the other leaning on a stick, stand conversing on a path which passes through the meadow in which there are two cows, one standing whilst the other lies down. Sandstone buildings lie to either side of the citadel, most of which have smoke issuing from their chimneys.
inscribed at bottom left:- "Drawn by Rob't Carlyle"
inscribed at bottom centre:- "SOUTH EAST VIEW of the CITADEL of CARLISLE."
item:- Tullie House Museum : 1970.80.5
Image © Tullie House Museum
placename:- Citadel of Carlisle
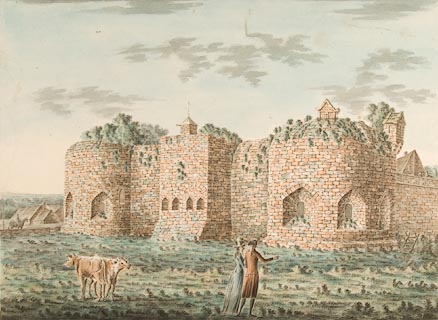 click to enlarge
click to enlargePR0912.jpg
Summertime; in centre of composition stands the citadel, its ramparts overgrown with weeds. In centre foreground a young couple walk arm in arm, he gesturing with his right arm. To their left stand two cows. To far left of composition the roofs of distant buildings are visible with open countryside beyond.
One of a set of 11 original drawings for proposed aquatints The Antiquities of the City of Carlisle, 1791.
The work was adapted by Matthew Ellis Nutter, being executed as one of a series of 17 works by Carlyle and published by Thurnam as Carlisle in the Olden Time, 1835. See CALMG:1978.108.74.4
inscribed at bottom centre:- "SOUTH EAST VIEW of the CITADEL of CARLISLE."
item:- Tullie House Museum : 1935.80.7
Image © Tullie House Museum
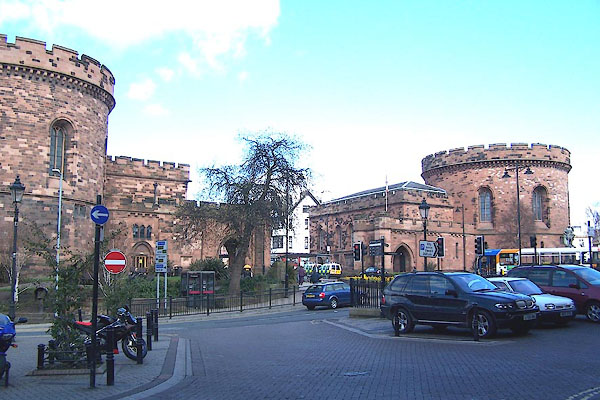
BLW70.jpg (taken 19.4.2006)
