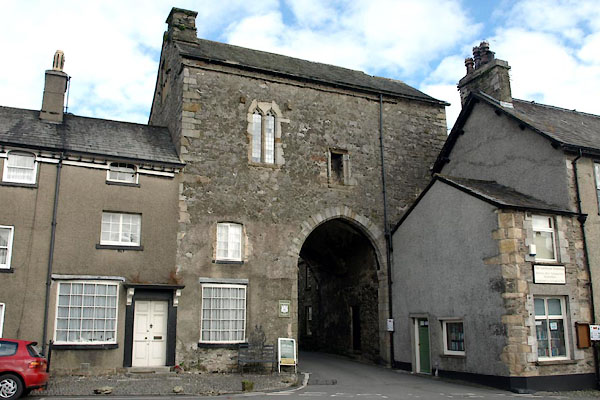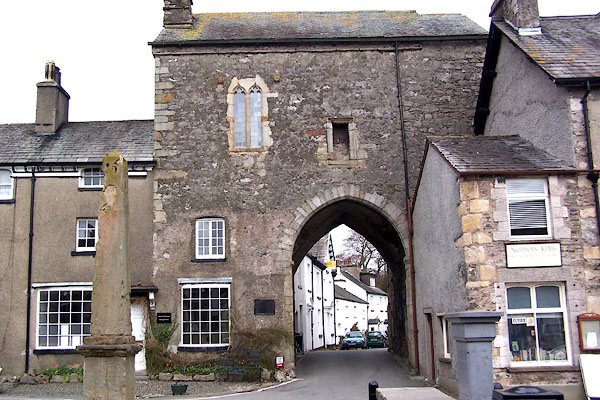





BXJ25.jpg (taken 21.9.2012)
 goto source
goto sourcePage 34:- "... There is not one vestige of the monastry (sic) remaining [Cartmel Priory]. There is indeed an ancient gate-house, but whether this was connected with the cloisters or not, tradition is silent, and its distance from the church is unfavorable to the conjecture."
placename:- Cartmel Priory Gatehouse
courtesy of English Heritage
"THE CARTMEL PRIORY GATEHOUSE AND BAY TO RIGHT, PART OF TOWER HOUSE / / CAVENDISH STREET / LOWER ALLITHWAITE / SOUTH LAKELAND / CUMBRIA / II / 76975 / SD3782278799"
courtesy of English Heritage
"House and parts of houses. Probably late C18. Roughcast stone with slate roof. 2 storeys, 4 bays. Most windows are sashed with glazing bars. 1st bay of ground floor has small-paned bow window with modillioned entablature and wide cornice extended as canopy to entrance to right. 4th bay has small inserted casement window to right of entrance. 1st bay has entrance with wide-boarded door and overlight; 2nd bay has garage entrance; 3rd bay has 6-fielded-panel door, 2 glazed; 4th bay has entrance with consoled entablature and segmental pediment with moulded shell to tympanum; 6-panel door and overlight with glazing bars. Cross-axial stack."
placename:- Priory Gatehouse
courtesy of English Heritage
"PRIORY GATEHOUSE, INCLUDING EAST BAY OF GATEHOUSE / / THE SQUARE / LOWER ALLITHWAITE / SOUTH LAKELAND / CUMBRIA / II[star] / 77006 / SD3782278787"
courtesy of English Heritage
"Former Priory gatehouse, now exhibition hall, part incorporated into Gatehouse (q.v.). Probably C14, converted to school 1624 (date of gable-end windows). Stone rubble with ashlar dressings and slate roof. 4-storey rectangular structure with stair turret to east and vaulted passage to Cavendish St. South facade has chamfered archway and top frieze. To left of archway a. small-paned bow window with small-paned casement to 1st floor, part of cottage. 2nd floor has 2-light single-chamfered-mullioned window with cusped pointed heads. Niche over archway has straight head and moulded surround. North facade has 2-light window as above but with transom, and 3 slots. Returns have cusped lights, gables have 4-light single chamfered mullioned windows with 2 upper lights over transoms, that to east is C20 reconstruction. Passage way has groin vault to south, tunnel vault to north. West side of passage has 2 entrances, one with ogee head; large window to left has small-paned fixed glazing with opening light. East side has entrance to exhibition hall. Interior: Winding stair round rubble newel to 2nd and 3rd floors, the 3rd floor removed with entrance and wide ledge in thickness of wall remaining. Collar rafter roof, some lower collars. 2nd floor entrance has ogee head with 6-panel door; niche to left has cusped ogee head. 2-light windows have window seats. North side has store in thickness of wall with wide-boarded door. West side has fireplace with elements of medieval masonry including corbel heads; entrance to small room to left has 2-fielded-panel door. The Gatehouse is the only secular building of Cartmel priory to remain; it was used as a school 1624-1790. Property of the National Trust."

BLU30.jpg (taken 7.4.2006)
