




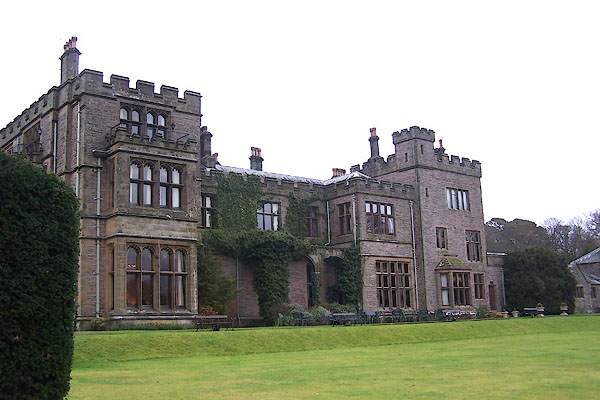
BLO52.jpg Lakeside face.
(taken 20.1.2006)
placename:- Armthwaite Hall
placename:- Armanthwate
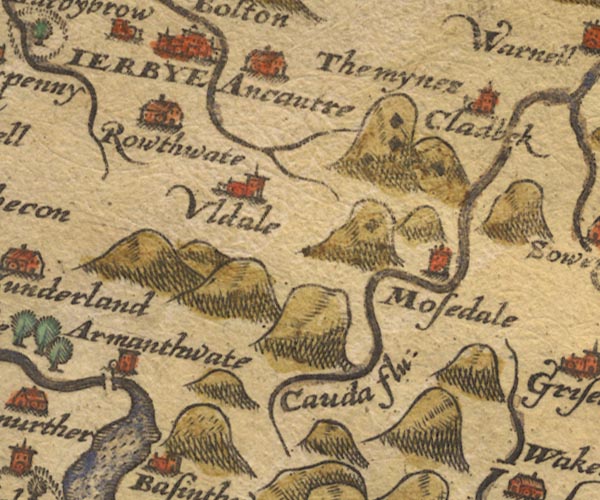
Sax9NY23.jpg
Tower, symbol for a house, hall, tower, etc. "Armanthwate"
item:- private collection : 2
Image © see bottom of page
placename:- Armanthwate
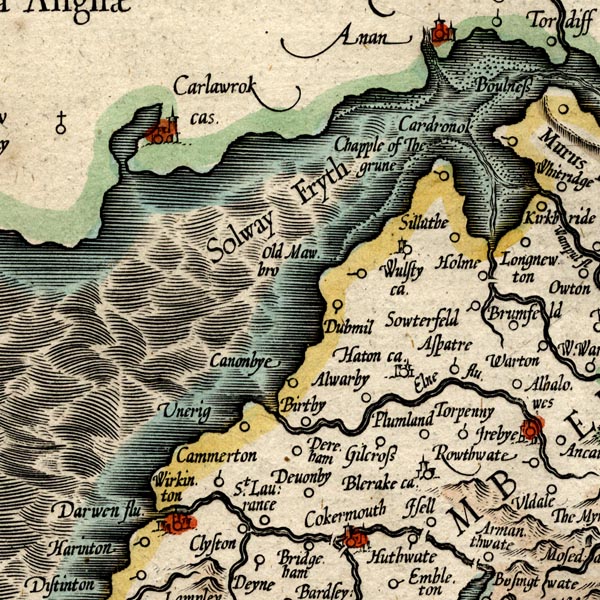
MER8CumB.jpg
"Armanthwate"
circle
item:- JandMN : 169
Image © see bottom of page
placename:- Armanthwat
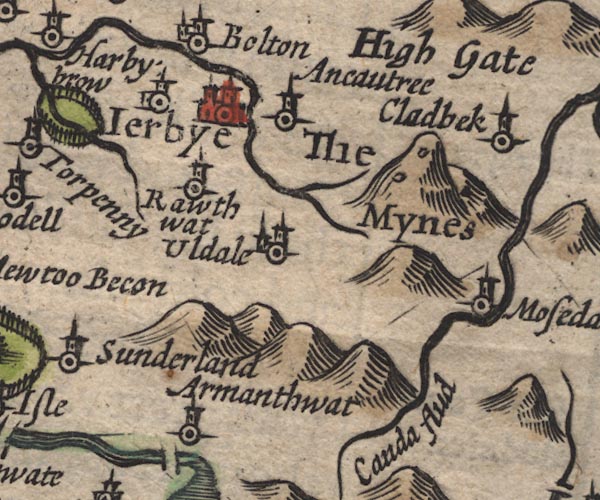
SP11NY23.jpg
"Armanthwat"
circle, tower
item:- private collection : 16
Image © see bottom of page
placename:- Armanthwat
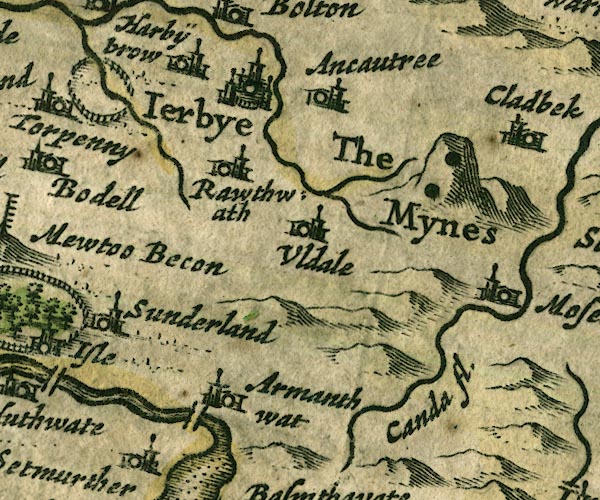
JAN3NY23.jpg
"Armanthwat"
Buildings and tower.
item:- JandMN : 88
Image © see bottom of page
placename:- Armanthwate
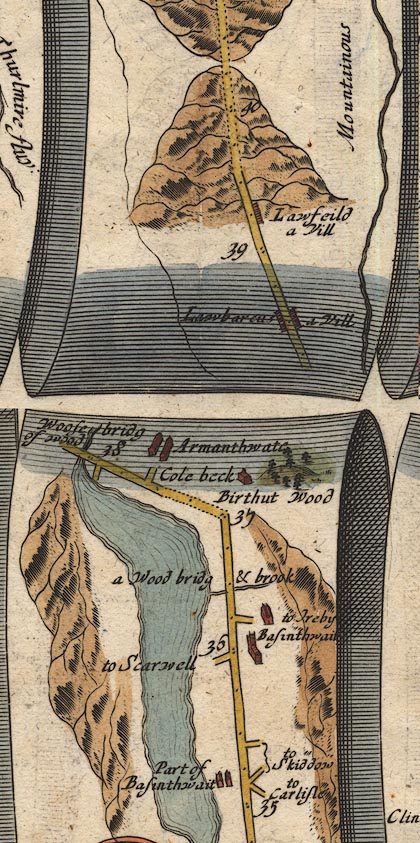
OG96m035.jpg
In mile 37, Cumberland. "Armanthwate"
two rows of houses down a turning right off the road.
item:- JandMN : 22
Image © see bottom of page
placename:- Armanthwray
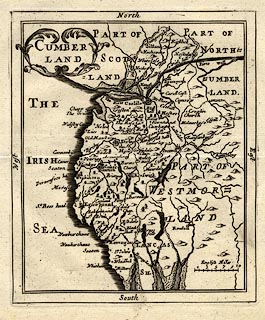 click to enlarge
click to enlargeSEL9.jpg
"Arman[thwray]"
circle, italic lowercase text; settlement or house
item:- Dove Cottage : 2007.38.89
Image © see bottom of page
placename:- Armanthwate
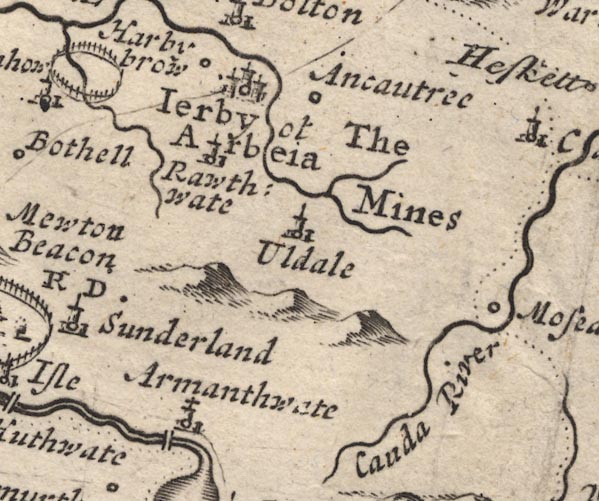
MD12NY23.jpg
"Armanthwate"
Circle, building and tower, the tower has a cross.
item:- JandMN : 90
Image © see bottom of page
placename:- Armanthwate
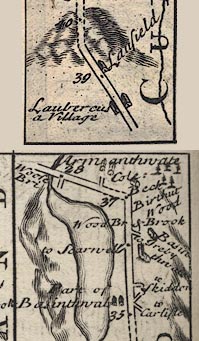
B260m35.jpg
At mile 38.
item:- private collection : 1.260
Image © see bottom of page
placename:- Armanthwate
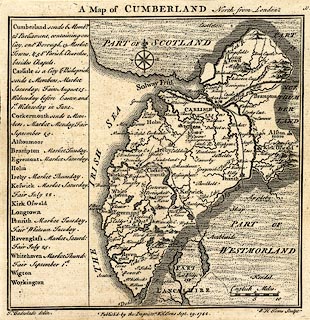 click to enlarge
click to enlargeBD10.jpg
"Armanthwate"
circle, italic lowercase text; village, hamlet or locality
item:- JandMN : 115
Image © see bottom of page
placename:- Armanthwate
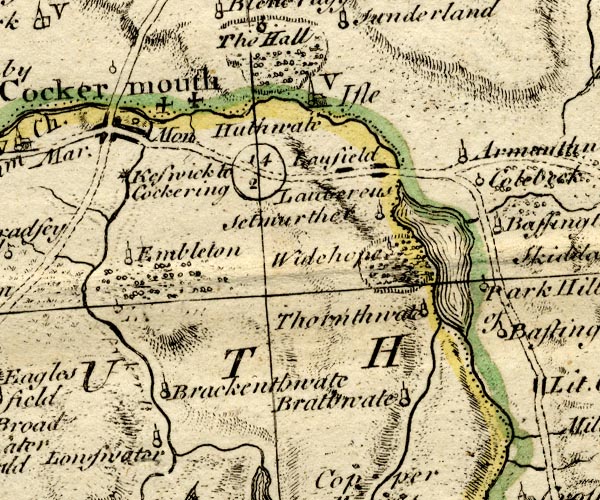
BO18NY12.jpg
"Armanthwate"
circle, tower
item:- Armitt Library : 2008.14.10
Image © see bottom of page
placename:- Armathwaite
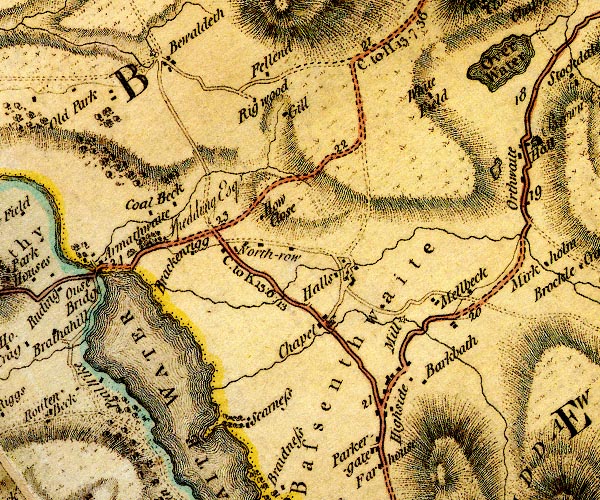
D4NY23SW.jpg
"Armathwaite / Spedding Esqr."
house
item:- Carlisle Library : Map 2
Image © Carlisle Library
placename:- Armathwaite House
item:- scots pine; pine
 goto source
goto sourcePage 119:- "..."
"'From Mr. Spedding's, of Armathwaite, at the low extremity of the lake, you have a fine view of the whole [Bassenthwaite Lake].'"
 goto source
goto sourcePage 120:- "[Mr. Gray] '... Armathwaite-house is a modern fabric, not large, and built of dark red stone.'"
"..."
 goto source
goto sourcePage 127:- "... in the point of beauty [from Beck Wythop] Armathwaite is seated, queen of the lake, on which she smiles in graceful beauty."
 goto source
goto sourceAddendum; Mr Gray's Journal, 1769
Page 208:- "..."
"Oct. 6. Went in a chaise eight miles along the east side of Bassenthwaite-water to Ouse-bridge, ... At the foot of it [Bassenthwaite Lake], a few paces from the brink, gently sloping upwards, stands Armathwaite, in a thick grove of Scotch firs, commanding a noble view directly up the lake; at a small distance behind the house is a large extent of wood, and still behind this a ridge of cultivated hills on which, according to the Keswick proverb, the sun always shines. ..."
 goto source
goto sourcePage 209:- "... Armathwaite-house is a modern fabric, not large, and built of dark red stone, belonging to Mr. Spedding, whose grandfather was steward to old Sir James Lowther, and bought this estate of the Highmores."
placename:- Armathwaite Hall
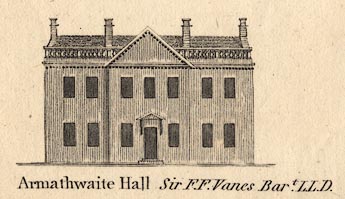
CT06Vgn6.jpg
"Armathwaite Hall Sir F. F. Vane's Bart. LLD."
item:- Armitt Library : 1959.191.4
Image © see bottom of page
placename:- Armathwaite Hall
placename:- station, Bassenthwaite, West 1
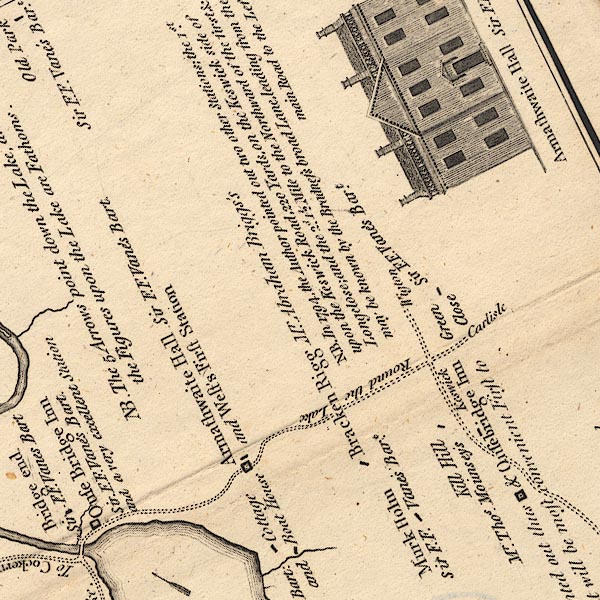
CT6NY23B.jpg
"Armathwaite Hall / Sir F. F. Vane's Bart. / and West's First Station"
item:- Armitt Library : 1959.191.4
Image © see bottom of page
placename:- Armathwaite
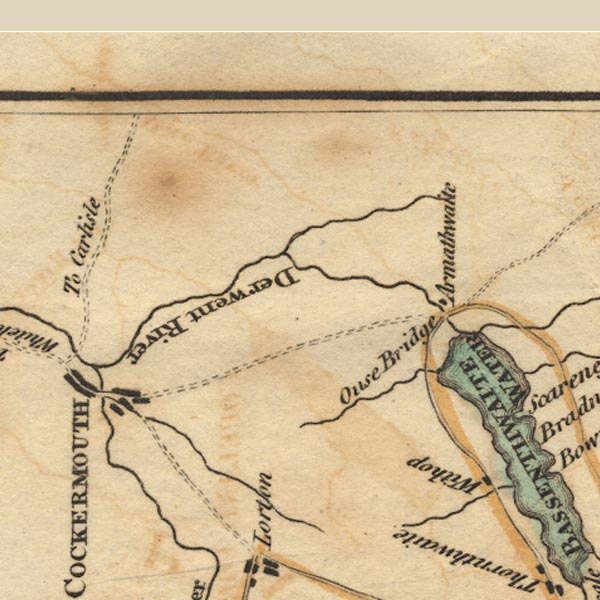
Ws02NY13.jpg
item:- Armitt Library : A1221.1
Image © see bottom of page
placename:- Armathwaite
 goto source
goto sourcePage 95:- "..."
"At a little distance is Armathwaite, the seat of J. Spedding, Esq: It is situated on a rising ground, which has a gentle declivity to the Lake; the building is neat, being of red freestone, and has from the front a pleasant view of the Lake, Wythop-Brows, the barren side of Skiddow, and the cluster of mountains called Newland-Fells: when Skiddow is enlightened by the evening sun, its appearance is not so gloomy as at other times."
placename:- Armathwaite
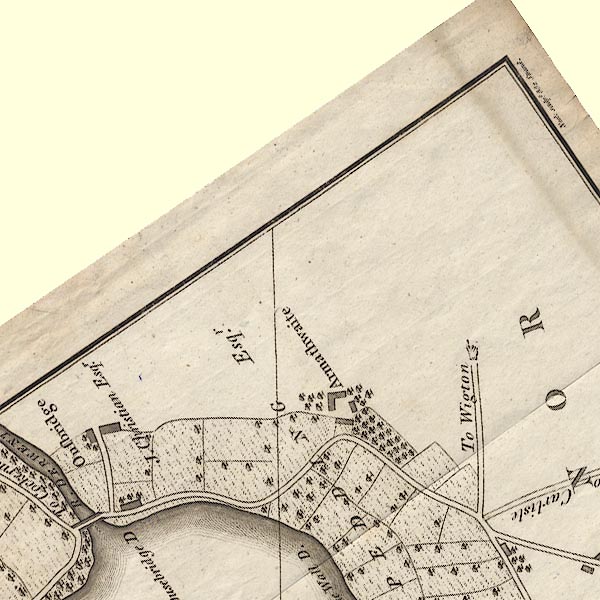
CL8NY23B.jpg
"Armathwaite / J. SPEDDING Esqr."
item:- private collection : 10.8
Image © see bottom of page
placename:- Armathwaite
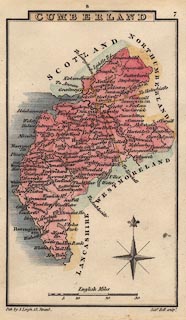 click to enlarge
click to enlargeHA14.jpg
"Armathwaite"
circle, italic lowercase text; settlement
item:- JandMN : 91
Image © see bottom of page
placename:- Armathwaite Hall
 goto source
goto sourcePage 85:- "... After descending a hill, the road winds through a narrow dale, with moderate eminences on either side clothed with wood, till it reaches the water's edge: at this point there is spread out before the eyes a sweet view of Armathwaite Hall, the residence of Sir -- Vane, with its trees, single or in clumps, sprinkled over the sloping lawns, the rising grounds behind enrobed with forests, and the silvery lake filling the middle of the picture."
placename:- Armathwaite Hall
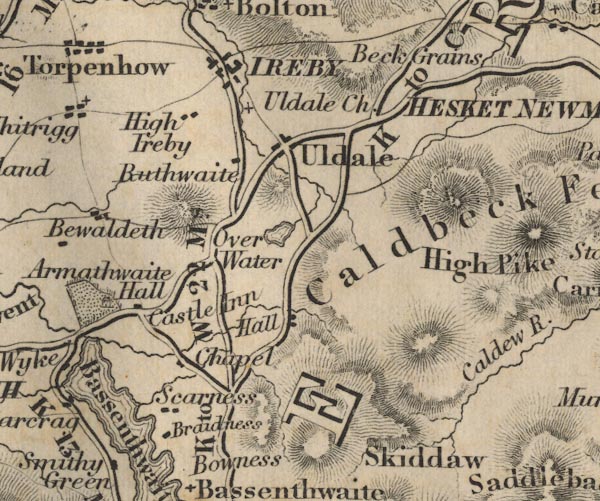
FD02NY23.jpg
"Armathwaite Hall"
Building and park.
item:- JandMN : 100.1
Image © see bottom of page
placename:- Armathwaite Hall
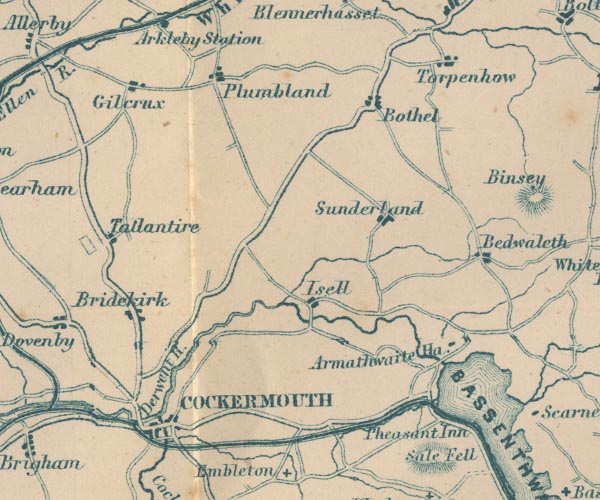
GAR2NY13.jpg
"Armathwaite Ha."
block, building
item:- JandMN : 82.1
Image © see bottom of page
placename:- Armathwaite Hall Hotel
courtesy of English Heritage
"ARMATHWAITE HALL HOTEL / / / BASSENTHWAITE / ALLERDALE / CUMBRIA / II / 72096 / NY2063732464"
courtesy of English Heritage
"House now hotel. Mid C19 with late C19 extension (on the site of an earlier house) for the Fletcher-Vane family. Dressed red sandstone, with calciferous sandstone ashlar dressings, flush quoins, string courses and battlemented parapet, on plinth of similar material. Graduated greenslate roofs with tall ashlar chimney stacks. 2 storeys of numerous bays with flanking 3-storey towers and right-angled 2 1/2-storey, 5-bay wing, forming overall L-shape. Tudor style. Garden facade has central recessed bays with square tower to right and rectangular tower to left, all with cross-mullioned windows of numerous cusped-headed lights. Right tower has battlemented angle turret. Rear facade has projecting entrance bay, with panelled door in Tudor archway and flanking cusped-headed side lights, all under large cross-mullioned staircase window. Gabled pediment above with Fletcher-Vane coat-of-arms. Large ground-floor windows similar to garden facade and smaller 2 &3-light stone-mullioned windows. Wing of similar design has 2- and 3-light stone-mullioned windows and segmental-arched dormer windows. Interior has mid C19 rooms with Tudor-style fireplaces and moulded plaster ceilings. Late C19 rooms have wood panelled walls and ceilings. Bar has large German wood fireplace with carved figures and animals."
