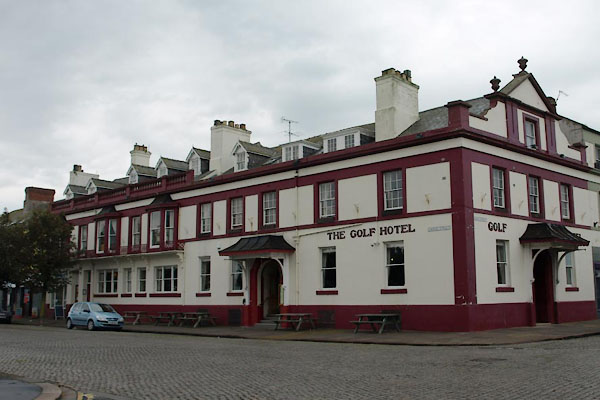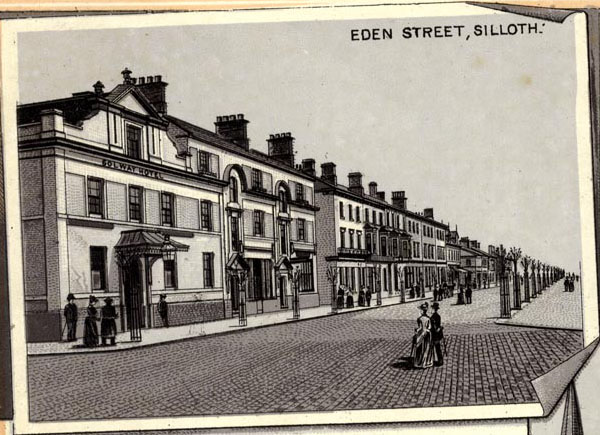





BVI84.jpg (taken 16.9.2011)
placename:- Solway Hotel
placename:- Solway Hotel

WD0131.jpg
Included in a Souvenir Album of Silloth.
item:- JandMN : 454.31
Image © see bottom of page
placename:- Solway Hotel

WD0101.jpg
Included in a Souvenir Album of Silloth.
printed at upper right:- "EDEN STREET, SILLOTH"
item:- JandMN : 454.1
Image © see bottom of page
placename:- Golf Hotel, The
courtesy of English Heritage
"THE GOLF HOTEL / 40269 / CRIFFEL STREET / SILLOTH ON SOLWAY / ALLERDALE / CUMBRIA / II / 71990 / NY1096453534"
courtesy of English Heritage
"Hotel and shop, formerly The Solway Hotel. Early 1860's. Painted stucco, string course and moulded cornice on broad painted plinth. Welsh slate roof with shaped raised gable; stucco chimney stacks. 2 storeys with attic, 10 bays; 5 bays on Eden Street facade. C20 hotel entrance in round-headed moulded arch under tented lead hood. Barred cellar windows. Ground floor single-pane sash windows in chamfered surrounds. First floor sash windows with glazing bars in chamfered stucco surrounds. Flat and gabled dormer windows. 5 bays to left have tripartite sash windows flanking single-pane sash windows. Panelled door to left. Extreme left ground floor C20 shop window and entrance. 3 first floor canted bay windows alternate with sash windows in pilaster surrounds. Patterned cast iron first floor balcony broken by bay windows. Open balustraded parapet. Gabled dormer windows. Similar hotel entrance on Eden Street. First floor sash windows with glazing bars. 2-pane attic sash windows under pedimented cornice with urn finials on pilaster strips."

 Lakes Guides menu.
Lakes Guides menu.