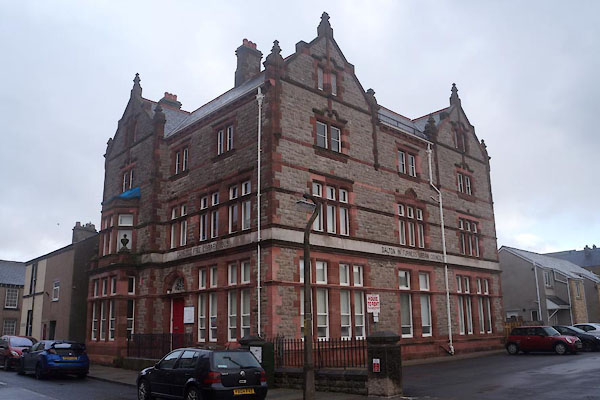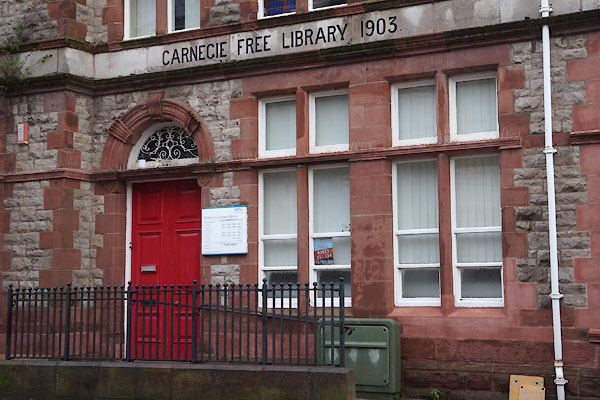





CEJ31.jpg (taken 20.11.2015)

CEJ32.jpg "CARNEGIE FREE LIBRARY 1903" (taken 20.11.2015)
placename:- Dalton Public Library
courtesy of English Heritage
"DALTON PUBLIC LIBRARY / / NELSON STREET / DALTON TOWN WITH NEWTON / BARROW IN FURNESS / CUMBRIA / II / 388541 / SD2290574173"
courtesy of English Heritage
"Library. Dated 1903. For Dalton-in-Furness Urban Council; patron Andrew Carnegie. Snecked limestone with red ashlar sandstone dressings, graduated slate roof. 3 storeys and attic; 1:3 bays, bay 1 set forward and gabled; 3-bay right return. Chamfered and rock-faced plinth; large quoins. Ground and 1st floors have cross-windows in chamfered surrounds with string courses across the transoms. Central entrance with panelled double doors, fanlight with wrought-iron tracery and keyed archivolt; 2 tall windows on right. Bay 1 has ashlar, 3-light bay window with narrow side-lights and cornice surmounted by corner pedestals with gadrooned vases. Cornice continues beneath ashlar limestone frieze inscribed 'CARNEGIE FREE LIBRARY 1903'. 1st floor: moulded sill band and drip-moulds; bay 1 with canted bay-window of 1:2:1 lights having guilloche on apron and swept parapet copings. 2nd floor: 2-light mullioned windows with dentilled, moulded sills and dripmoulds; bay-1 window has shaped apron and scrolled dripmould from which rises a shaft that cuts a string course and divides a louvred 2-light attic opening with scrolled hood-mould. Corbelled shafts also rise at each end of gable and link to moulded finials set on shaped kneelers; stepped gable copings with apex finial. Eaves over bays 2-4 have corbel table and decorative cast-iron rainwater goods. End stack on left with offset and cornice; right end gable treated as bay 1. Right return: twin-gabled, flat elevation in same style."
"INTERIOR: tiled dado to entrance/stair hall. Stone staircase with square, cast-iron newel post and simple cast-iron balustrade panels to wooden handrail."

 Lakes Guides menu.
Lakes Guides menu.