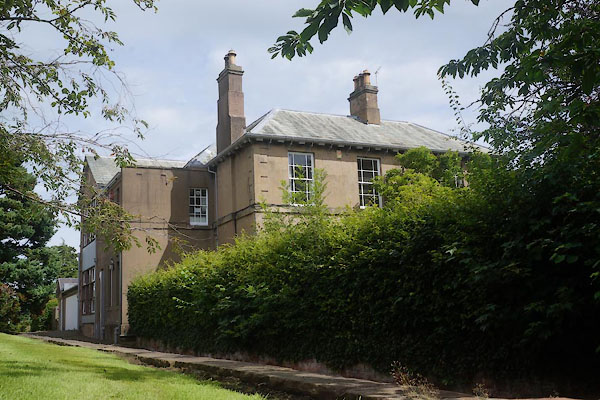





CFI15.jpg (taken 5.8.2016)
placename:- Cumberland Reformatory
placename:- Cumbria College of Art and Design
placename:- Cottage
placename:- Homeacres Cottage
courtesy of English Heritage
"CUMBRIA COLLEGE OF ART AND DESIGN THE COTTAGE AND HOMEACRES COTTAGE / / BRAMPTON ROAD / CARLISLE / CARLISLE / CUMBRIA / II / 386636 / NY4040657297"
placename:- Cumbria College of Art and Design
placename:- Homeacres
courtesy of English Heritage
"CUMBRIA COLLEGE OF ART AND DESIGN HOMEACRES / / BRAMPTON ROAD / CARLISLE / CARLISLE / CUMBRIA / II / 386635 / NY4034857153"
courtesy of English Heritage
"House now part of college. Late 1840s or early 1850s. Incised cement render on squared plinth with raised quoins (dressings of calciferous sandstone), sill band and dentilled wooden cornice. Graduated greenslate roof, partly hipped; cement rendered ridge and rear chimney stacks. 2 storeys, 4 bays with 3-bay left return, double-depth plan with cross-wing to right. Storeyed wing is gabled with a canted bay window. Left bays have a right panelled door with overlight and side lights in stone surround. Sash windows with original margin glazing bars in plain reveals. Between floors is a stone balcony on large stone brackets with wrought-iron balusters and handrail. Right and rear C20 extensions."
"INTERIOR has panelled doors in panelled reveals and some panelled shutters. Moulded plaster ceiling cornices and some central roundels in principal rooms. Cantilever stone staircase has scrolled cast-iron balusters and moulded mahogony handrail; glazed stair cupola has ribbed plaster vault on console bracketed cornice."
"HISTORY: When built this was called The Villa and is marked as such on the 1865 OS map; later it was known as Stanwix Villa. JD Carr lived here between 1845 and 1854, and it may have been built for him. It appears the name was changed by James Morton when he came to live here in 1900, see Jocelyn Morton (1971). It was compulsorily purchased by the City Council in 1949, see Carlisle Journal, (1949) and it became the College of Art in 1951. (Morton, Jocelyn: Three Generations in a Family Textile Firm: 1971-: P.134 &P.201; Carlisle Journal: 18 November 1949: P.5)."

 Lakes Guides menu.
Lakes Guides menu.