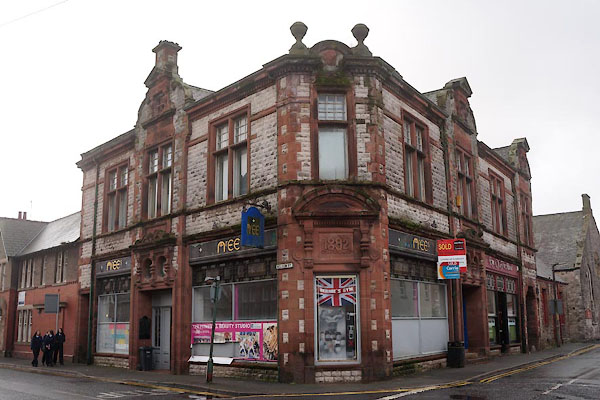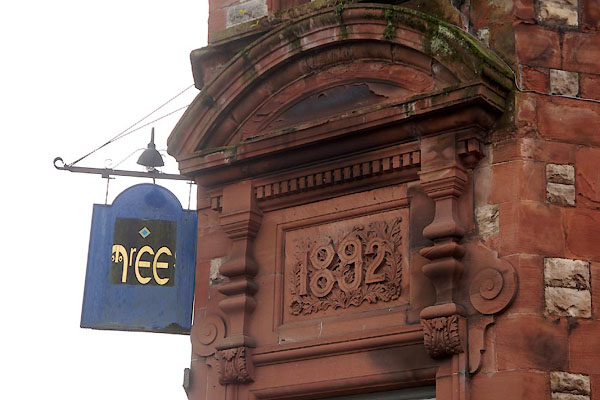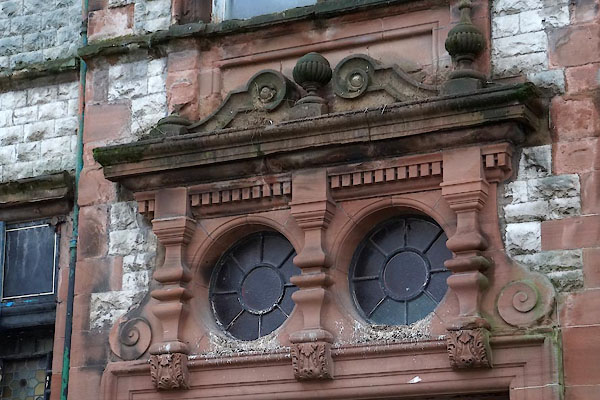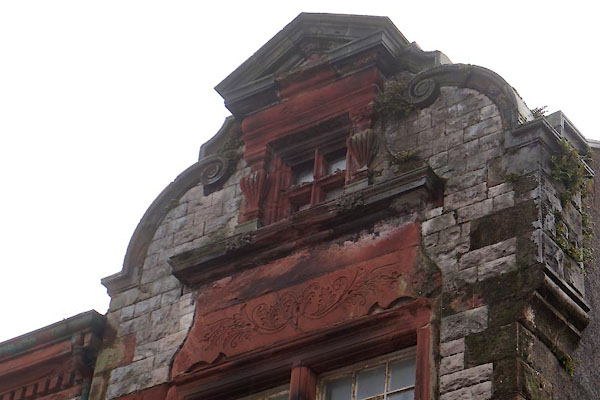





CEJ27.jpg (taken 20.11.2015)

CEJ28.jpg Date:-
"1892" (taken 20.11.2015)
placename:- Chappells Tavern
courtesy of English Heritage
"CHAPPELLS TAVERN / / CHAPEL STREET / DALTON TOWN WITH NEWTON / BARROW IN FURNESS / CUMBRIA / II / 388424 / SD2287774171"
courtesy of English Heritage
"Co-operative stores now public house. Dated 1892. By JY McIntosh. For the Dalton in Furness Co-Operative Society Ltd. Builder J Garden. Coursed, squared limestone with red sandstone dressings; slate roof. 2 storeys; 3:1:4-bay facade wrapped around corner of Nelson Street and Chapel Street; symmetrical about corner entrance but with extra bay on right return. Bays 2, 4, 6 & 8 project slightly and all but bay 4 have shaped gables. Large quoins; architraved cross-windows with 9-pane transom lights. Corner entrance (now window) has architrave and date within carved foliage flanked by pilasters which support a dentilled segmental pediment. Continuous sill band to single-light window; dentilled eaves cornice and broken segmental pediment with large ball finials. Bay-2 entrance to Nelson Street has architrave and recessed double doors with sidelights; above are 2 oculi between 3 pilasters which support dentilled cornice crested by scrolls. Apron panel to 1st-floor window; incised ashlar panel and moulded sill to miniature attic window set in aedicule, its triangular pediment forming base to a corniced stack. Bays 1 &3 have large shop windows with stained glass in decorative margin-glazed transom lights; architraves and dripmoulds. 1st-floor windows are linked by moulded sill band and cut a string course; dentilled eaves cornice. Copings to left end gable; hipped roof over corner entrance. Chapel Street facade differs by having contemporary door through right-hand shop window; 2 ridge stacks only; 4th bay with vehicle entrance under shouldered lintel."
"INTERIOR: in lobby from Chapel Street are limestone wall plaques with names of Co-Op committee, architect and builder. Original wooden staircase has turned balusters and square newels with carved finials. Modillioned and dentilled cornice to stair hall."
"[bullet] (Walton J E: Dalton in Furness in Old Picture Postcards: Netherlands: 1983-: 1, 59)."

CEJ29.jpg (taken 20.11.2015)

CEJ30.jpg (taken 20.11.2015)

 Lakes Guides menu.
Lakes Guides menu.