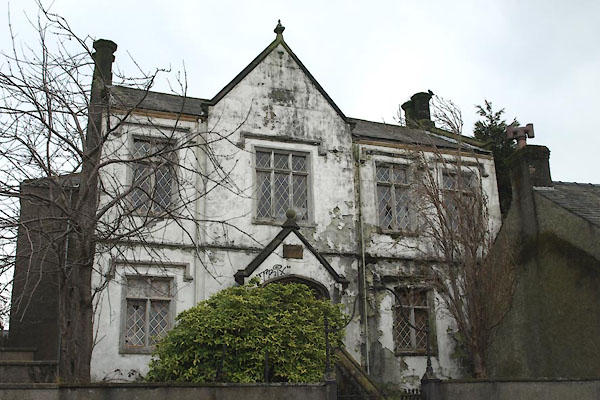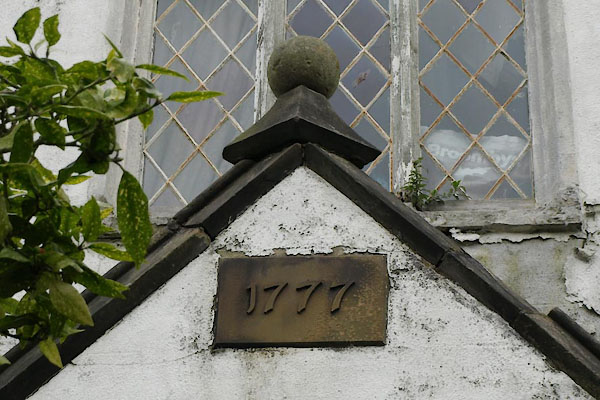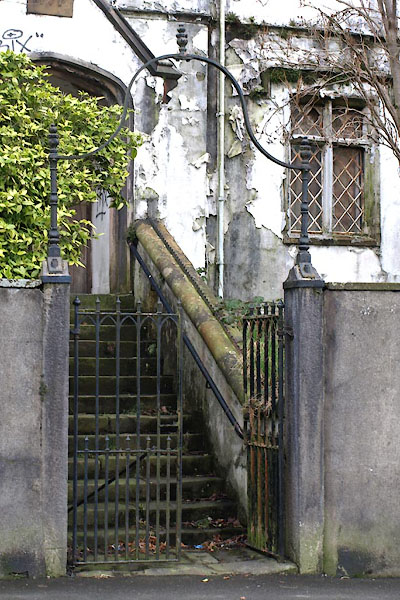





BXY40.jpg (taken 8.3.2103)

BXY41.jpg Date:-
"1777" (taken 8.3.2103)
placename:- Congregational Church
courtesy of English Heritage
"FORMER CONGREGATIONAL CHURCH INCLUDING ENTRANCE STEPS AND GATES / / SOUTERGATE / ULVERSTON / SOUTH LAKELAND / CUMBRIA / II / 460037 / SD2862978732"
courtesy of English Heritage
"Congregational church, now house. Dated 1777 (date of foundation) and 1847 (date of front range). Painted scored render with slate roof. The front range is built in a Tudor style and is of 2 storeys and 4 bays, the 2nd bay projecting forwards slightly under a coped gable with finial and having a gabled porch approached by a flight of stone steps. The window above the porch is of 3 lights with chamfered mullions and a transom and has a hoodmould and diagonal glazing. The other openings are cross windows of a similar type, except that the right-hand bay on the ground floor is blank. The outer porch doorway is of sandstone and is Tudor-arched. Above the doorway there is a plaque dated '1777', and the coping has a ball finial. The gable above the porch bay is dated '1847'. The main gables are coped and have chimneys with paired octagonal shafts."
"SUBSIDIARY FEATURES: the flight of stone steps has parapets which terminate at the roadside with stone piers linked by a wrought-iron overthrow with lampholder and with a pair of iron gates."

BXY42.jpg Gateway.
(taken 8.3.2103)

 Lakes Guides menu.
Lakes Guides menu.