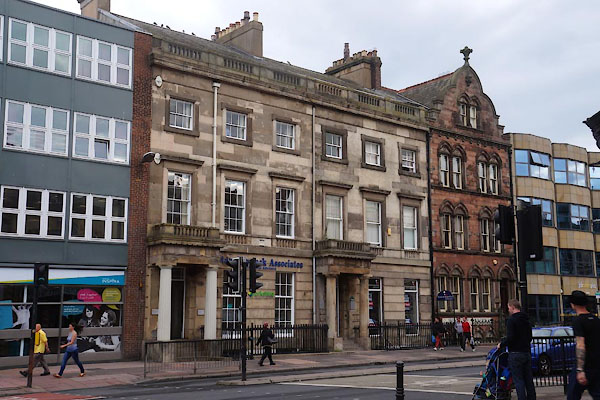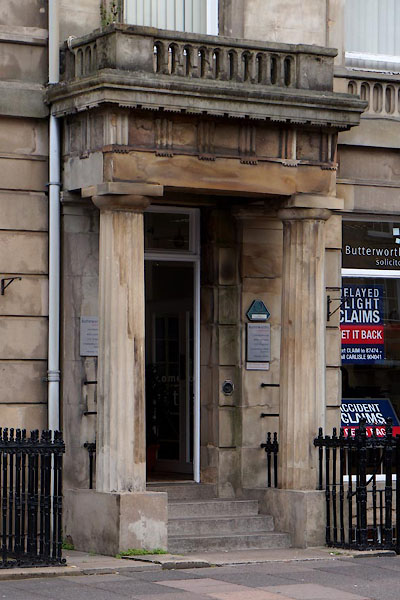





CBR37.jpg (taken 15.9.2014)

CBR38.jpg Door.
(taken 15.9.2014)
courtesy of English Heritage
"NOS 24 AND 26 INCLUDING RAILINGS TO FRONT / 24 AND 26 / LOWTHER STREET / CARLISLE / CARLISLE / CUMBRIA / II / 386796 / NY4025955848"
courtesy of English Heritage
"2 houses, now bank and offices. 1830s. Calciferous sandstone ashlar, rusticated on ground floor, with string course, eaves cornice and open balustraded parapet. Graduated slate roof; rendered ridge and end chimney stacks. 3 storeys, 3 bays each; double-depth plan; Cellar voids retain their patterned cast-iron railings and steps down to cellar doors. Left entrances up steps have panelled doors and overlight in Roman Doric prostyle porches under false open parapets. Sash windows (with glazing bars in No.26) in plain stone reveals in cellar and ground floor; in stone architraves above with cornices and pierced aprons. Attic windows in eared architraves."
"INTERIORS retain much original detail; panelled doors in eared architraves and panelled internal shutters at some first-floor windows. Moulded plaster ceiling cornices embellished with angle heads in hallway of No.26. Panelled plaster ceiling arches at stairs. Original stone stairs with patterned cast-iron balusters and moulded wooden handrails."

 Lakes Guides menu.
Lakes Guides menu.