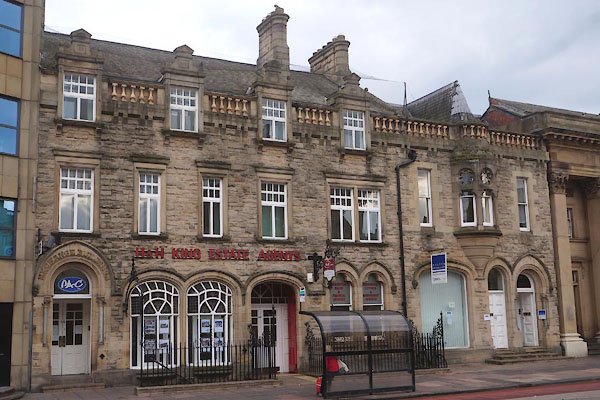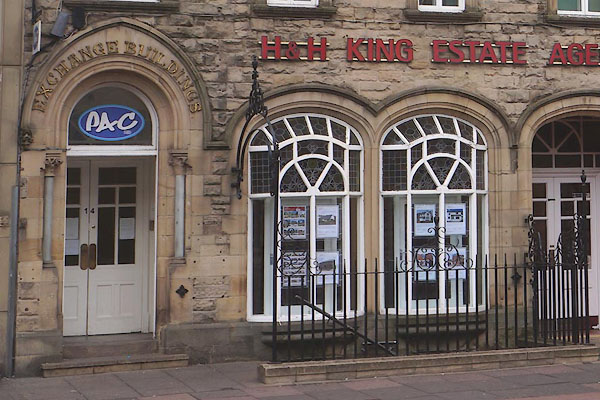





CBR41.jpg (taken 15.9.2014)

CBR42.jpg (taken 15.9.2014)
courtesy of English Heritage
"/ 10, 12 AND 14 / LOWTHER STREET / CARLISLE / CARLISLE / CUMBRIA / II / 386792 / NY4028855794"
courtesy of English Heritage
"Spirit vaults with shop and office extension, now 2 offices with saleroom behind. 1868 and 1881 for Hope and Bendal, wine &spirit merchants, both by Daniel Birkett of Carlisle. Quarry-faced calciferous sandstone, on chamfered ashlar plinth, with bracketed cornice and balustraded parapet. Graduated greenslate roof, moulded ashlar ridge and end chimney stacks. Spirit vaults are to the right, 2 storeys, 3 bays; the left extension is of 2-and-a-half storeys, 5 bays, very carefully matched to look of one build with a continuous cornice and parapet. Spirit vaults have right panelled doors, up semicircular steps, and fanlight in granite colonnette surround under shaped hoodmould. Central oriel window above has shouldered-arched lights with octofoils above, flanked by sash windows in chamfered surrounds. Left extension (the straight joint is hidden by a downpipe) has off-centre panelled double doors in elliptical arch; 2 canted bays to the left retain original glazing bars and right cusped paired sash windows; windows and door under a continuous shaped hoodmould. Left panelled door and boarded overlight up steps in surround to match the door in the spirit vaults. Upper floor casement windows with original glazing bars, that on right paired, in stone architraves under cornices. Half-dormers above are also casements under shaped pediments."
"INTERIOR behind central door has stained glass screen, other details hidden by modern fascias. Extensive vaulted wine cellars. Original plans for both parts of the building are in Cumbria County Record Office, Ca/E4/950 (approved 8 December 1868) and 1415 (approved 17 June 1881). Hope and Bendal became part of the State Management Scheme in 1916 and was sold off in 1972."

 Lakes Guides menu.
Lakes Guides menu.