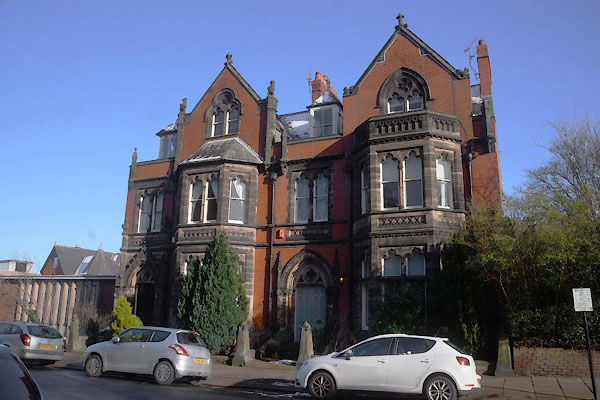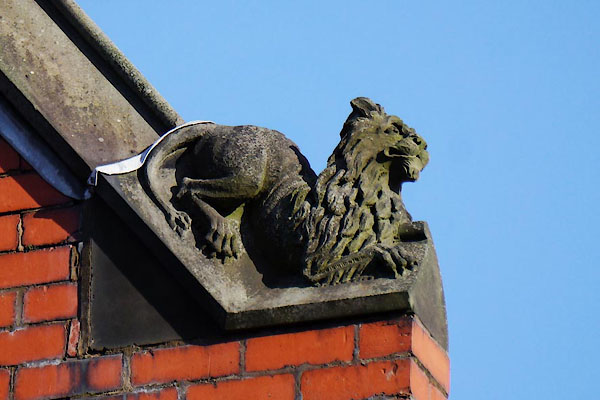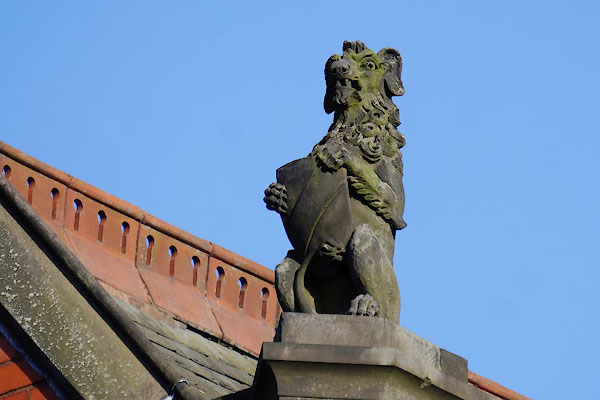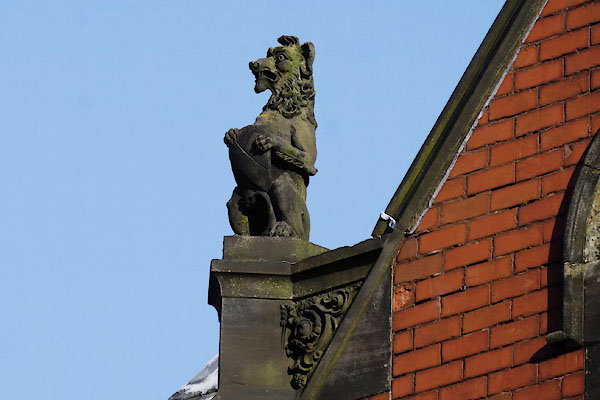





CCG84.jpg (taken 30.1.2015)
courtesy of English Heritage
"/ 22 AND 23 / CHATSWORTH SQUARE / CARLISLE / CARLISLE / CUMBRIA / II / 386668 / NY4063056030"
courtesy of English Heritage
"2 houses, one now a residential home. Dated 1889 on cast-iron rainwater head. By T Taylor Scott. Red brick on chamfered plinth (all dressings of calciferous sandstone) with string course, sill band and dentilled cornice. Graduated greenslate roof with hipped roof dormers and decorative ridge tiles; ridge brick chimney stacks. 3 storeys, 2 bays each, in Gothic Revival style. Closely similar houses with 2-storey and attic section to left bay, gabled and 3-storey to right. The left doorway has a shallow gabled porch containing a quatrefoil, panelled double doors and a pilastered and finialled surround. Above is a 2-light sash window with trefoil-headed lights and a central colonnette. Above that is a large box dormer. 2-storey canted bay to right. Central mullion and transom and trefoil heads, 4 lights in all. The first-floor window is smaller, but without transom. The bay of No.22 is similar but topped by a parapeted balcony with tracery panels; both gabled bays have pointed windows with plate tracery, 2-lights with trefoils, quatrefoil and drip mould. The gables are finished with beast finials."
"INTERIORS not inspected."
"A complete pair of unusually elaborately-finished late Victorian town houses. The design for both houses appeared in The Builder/Building News of 22nd Aug 1890."

CCG85.jpg (taken 30.1.2015)

CCG86.jpg (taken 30.1.2015)

CCG87.jpg (taken 30.1.2015)

 Lakes Guides menu.
Lakes Guides menu.