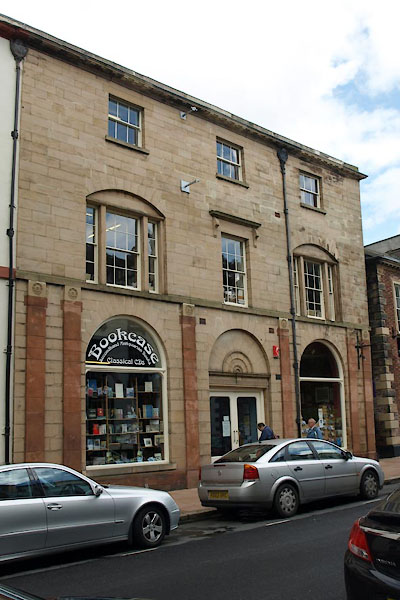





BXH82.jpg (taken 17.9.2012)
courtesy of English Heritage
"/ 19 / CASTLE STREET / CARLISLE / CARLISLE / CUMBRIA / II / 386654 / NY3987356056"
courtesy of English Heritage
"House now office. Dated and inscribed J & M F 1798 on shared rainwater head, with extensive early and late C19 alterations (a further rainwater head inscription C &A F 1898 is probably only commemorating the centenary). Calciferous sandstone ashlar facade (remainder of walls of Flemish bond brick) on red sandstone plinth; first-floor sill course and eaves cornice. Hipped graduated slate roof; shared original ridge brick chimney stack. 3 storeys, 3 symmetrical bays, built as a pair with No.17. Double-depth, central-stair plan. Facade is completely early C19 and can be compared with the different original facade of No.17. Central C20 double doors under moulded entablature and recessed semicircular arch. Flanking C20 windows (sill level lowered in 1989) in semicircular arches to match doorway. Interval ground floor red sandstone pilasters, paired beyond windows. First floor central sash window with glazing bars in plain stone reveals flanked by tripartite windows under elliptical super-ordinate arches. Upper floor windows in plain stone reveals and stone sills. Return wall faces onto Long Lane with some of the ground floor detail continued round the corner. Rear 2-storey bowed bay window and round-headed staircase window with intersecting glazing bars."
"INTERIOR has rear principal ground floor room with elaborate moulded plaster ceiling cornice. Original cantilever stone staircase with scrolled wrought-iron balusters and moulded wooden handrail. Some original panelled doors and panelled internal shutters."
"HISTORY: This was the house of the Forster family; a Joseph Forster married Mary Robinson on 11 December 1785 at St Mary's Church and it is possible that they are the J &M F on the rainwater head; when their banking business collapsed in 1837, the house was to be sold and was advertised in Carlisle Journal, 13 April 1839, described as having a "polished white stone ashlar front". For illustration see Robert Fell (1981). Home for the Carlisle Liberal Club 1881-5 and later the office of the Carlisle and District State Management Scheme until 1971."
"[bullet] (Carlisle Journal: 13 April 1839; Fell, Robert: Carlisle Liberal Club Ltd. Centenary, 1881-1981: 1981-: P.2)."

 Lakes Guides menu.
Lakes Guides menu.