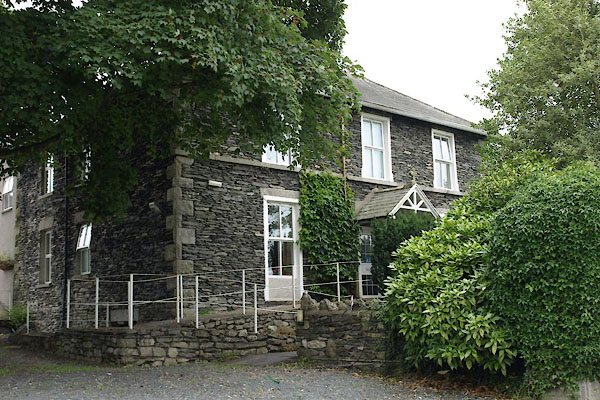





BTG19.jpg Now Cartmel Old Grammar, a residential care home.
(taken 30.7.2010)
placename:- Cartmel Grammar School
"Cartmel Grammar School"
placename:- Cartmel Free Grammar School
"Cartmel Free Grammar School (Endowed)"
placename:- Grammar School, The
courtesy of English Heritage
"THE GRAMMAR SCHOOL / / / LOWER ALLITHWAITE / SOUTH LAKELAND / CUMBRIA / II / 76954 / SD3777679275"
courtesy of English Heritage
"Hotel. 1790s, extended 1862 and later. Roughcast stone with stone dressings, the 1862 parts of coursed slate with limestone dressings, hipped slate roofs. South facade of 2 storeys, original part of 4 bays, with 2-bay extension to left, the 2nd bay breaking forward under gable. Original part has rusticated quoins and string course. Round-headed windows to ground floor, segmental-headed windows to 1st floor, all with plaster surrounds, imposts and triple keys; C20 small-paned glazing. Entrance to 1st bay is round-headed, with glazed doors and fanlight with glazing bars. 1st 2 bays have 1st floor sill band, windows are sashed with vertical glazing bars, 2nd bay has canted bay window with hipped roof. Datestone to gable. 2 cross-axial stacks and return lateral stack. Left return of 3 bays similar, plaster aprons to windows; central entrance has timber porch and C20 door in glazed doorcase. Right return has small single storey extension with pedimented gables to south and east, round-headed window to south and round-headed window over blocked door. To rear of this a later range of 2 storeys and 3 bays with top-hung casements to north. North elevation of original part has C20 lean-to extension with lean-to extension to 1st floor with continuous glazing, segmental-headed windows. To right, 2 bays with sashes and casements."

 Lakes Guides menu.
Lakes Guides menu.