




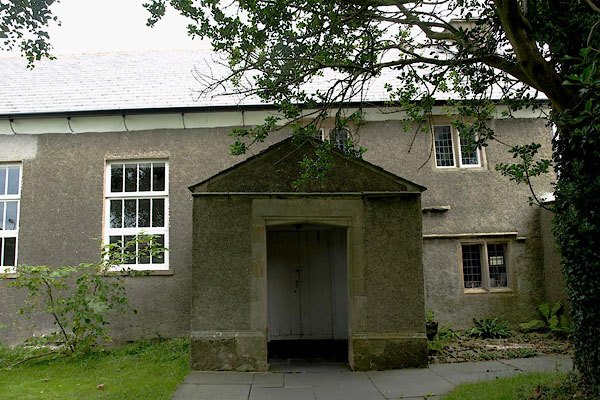
BRD85.jpg (taken 31.7.2009)
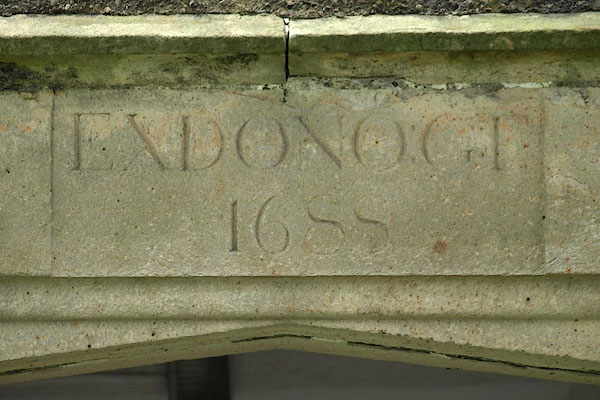
BRD86.jpg Inscription over the door:-
"EX DONO: GF / 1688" GF is George Fox
(taken 31.7.2009)
"Quaker's Meeting House"
and grave yard
placename:- Ulverston Meeting House
"1864- ... Swarthmore MM"
"see also SWARTHMOOR"
placename:- Swarthmoor Meeting House
placename:- Rakehead Meeting House
placename:- Pettys Meeting House
"1668- ... Swarthmore MM"
"RAKEHEAD, Lancs, after 1974 Cumbr ... see SWARTHMOOR"
"PETTYS, Lancs, after 1974 Cumbr ... see SWARTHMOOR"
placename:- Swarthmoor Meeting House
courtesy of David Butler
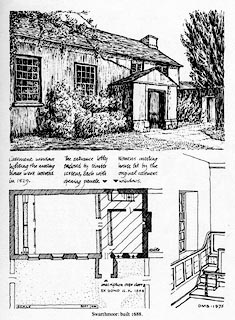 click to enlarge
click to enlargePR1535.jpg
item:- private collection : 377
Image © Friends Historical Society
item:- date stone (1688)
courtesy of English Heritage
"FRIENDS MEETING HOUSE / / MEETING HOUSE LANE / ULVERSTON / SOUTH LAKELAND / CUMBRIA / II[star] / 459992 / SD2837876875"
courtesy of English Heritage
"Quaker meeting house. Dated 1688; interior altered 1814; sash windows added 1829; gable wall slated 1843. Roughcast with some sandstone ashlar dressings and some slatehanging, with slate roof. To the left of the single-storey gabled porch are 3 windows with plain reveals and projecting sills lighting the main meeting room. They were inserted in 1829 but now have C20 casements with glazing bars replacing the original glazing bar sashes. To the right of the porch there are 2 windows at both ground-floor and gallery level lighting the former womens' meeting house. All are mullioned and of 2 lights with leaded glazing. Those on the ground floor are cyma-moulded and those on the 1st floor are chamfered and have hoods. The wall of the porch is cut back where it overlaps the left-hand window. The porch has a sandstone plinth and moulded doorway which has a lintel with false 4-centred arch. The lintel has a re-cut inscription: 'EX DONO G.F. [George Fox] 1688'. The inner doorway has a moulded stone surround and studded plank doors. The left-hand gable wall has slatehanging which returns to cover part of the front wall. Projecting from the right-hand gable wall is a chimney stack with offsets. Adjoining to the right is the former stable block, now converted into a meeting room. It has a lower roof which projects forwards at the left to form a canopy over a doorway. A wide doorway towards the right has plain reveals and is now filled by a glazed screen."
"INTERIOR: the main meeting room has a high ceiling with exposed hardwood tie beams. The timber screen at the east end of the meeting room dates from 1814 and has top-hung shutters opening at both ground-floor and gallery level. Between the passageway and the east room there are similar shutters. Both this room and the passageway have stone-flagged floors, and the room has 2 axial main ceiling beams and a fireplace with the remains of moulded jambs."
"HISTORICAL NOTE: George Fox bought the property at Swarthmoor in 1687 from two of Judge Fell's daughters and passed it on to the Friends with instructions on how to build the meeting house, which was registered as a place of worship in 1689. The former stable block was listed on 20/06/72."
"Butler DM: Quaker Meeting Houses of the Lake Counties: London: 1978-: 123-5"
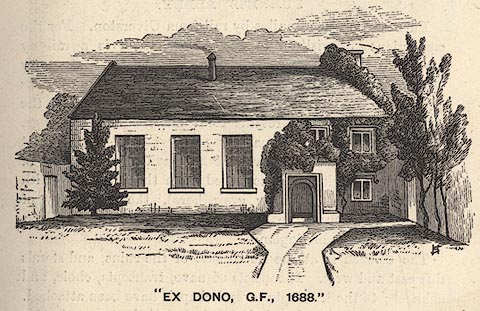 click to enlarge
click to enlargePW1E07.jpg
"'EX DONO G.F., 1688.'"
item:- JandMN : 58.8
Image © see bottom of page
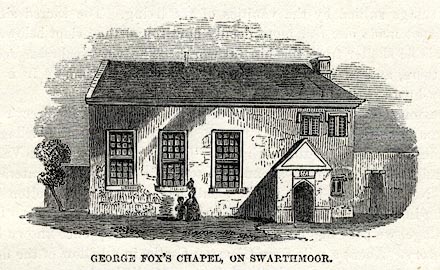 click to enlarge
click to enlargeWU0109.jpg
On p.33 of Over Sands to the Lakes, by Edwin Waugh.
printed at bottom:- "GEORGE FOX'S CHAPEL, ON SWARTHMOOR."
item:- Armitt Library : A1082.9
Image © see bottom of page
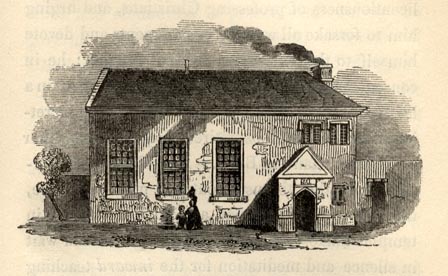 click to enlarge
click to enlargeJP1E27.jpg
On p.175 of a Sketch of Furness and Cartmel, by Charles M Jopling.
item:- Armitt Library : A1636.27
Image © see bottom of page
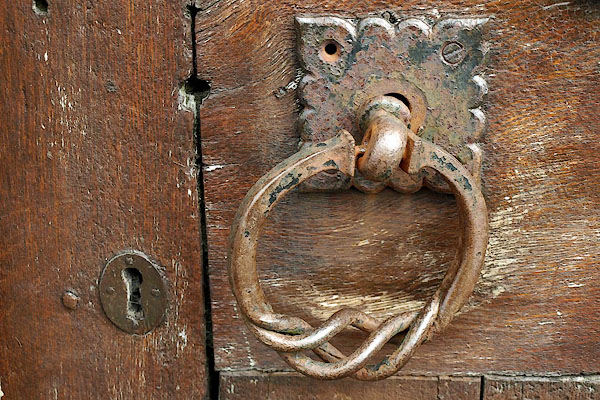
BRD87.jpg Handle on the door to the plot.
(taken 31.7.2009)

 Lakes Guides menu.
Lakes Guides menu.