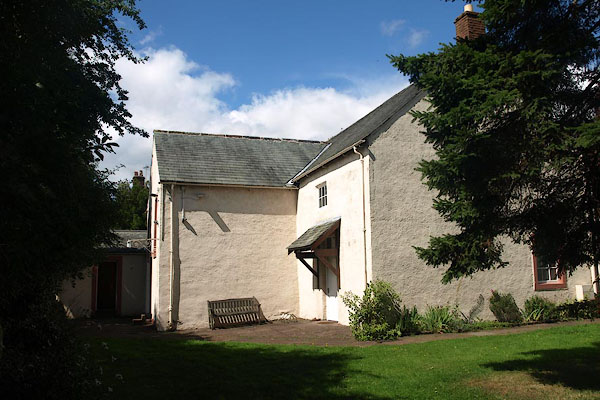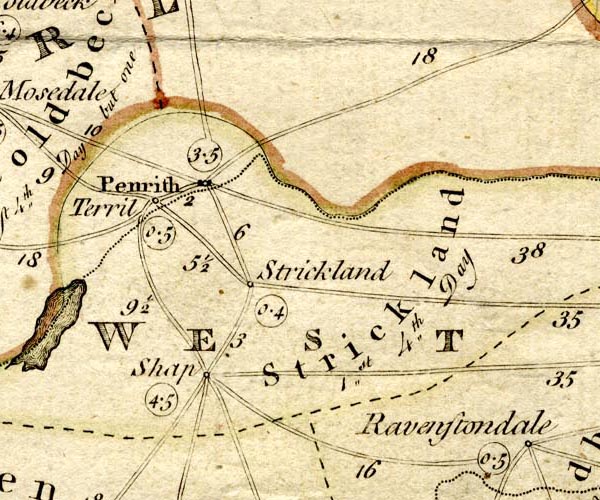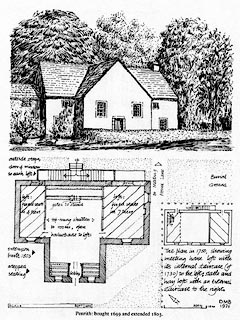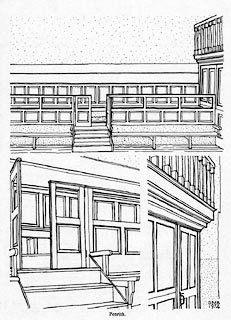 |
 |
   |
|
|
|
Penrith Meeting House |
| Street:- |
Meeting House Lane |
| locality:- |
Penrith |
| civil parish:- |
Penrith (formerly Cumberland) |
| county:- |
Cumbria |
| locality type:- |
meeting house |
| locality type:- |
quaker meeting |
| coordinates:- |
NY51633040 |
| 1Km square:- |
NY5130 |
| 10Km square:- |
NY53 |
| references:- |
Butler 1978
|
|
|
|

BPO17.jpg (taken 2.8.2008)
|
|
|
| evidence:- |
old map:- OS County Series (Cmd 58 4)
|
| source data:- |
Maps, County Series maps of Great Britain, scales 6 and 25
inches to 1 mile, published by the Ordnance Survey, Southampton,
Hampshire, from about 1863 to 1948.
"Friends' Meeting House / Grave Yard"
|
|
|
| evidence:- |
text:-
placename:- Penrith Meeting House
|
| source data:- |
: : Quaker Administrative History "PENRITH, Cumb, after 1974 Cumbr ... NY516304"
"1668-1967 ... Strickland MM"
"1967- ... Carlisle &Holm MM"
|
|
|
| evidence:- |
old map:- Backhouse 1773
placename:- Penrith meeting
|
| source data:- |
Map, hand coloured engraving, Map of the Meetings belonging to
the Quarterly Meetings of Lancaster, Westmorland, Cumberland,
Northumberland, Durham and York, scale about 9 miles to 1 inch,
by James Backhouse, engraved by Thomas Kitchin, published by
James Backhouse, Darlington, Durham, 1773.

BKH2Strc.jpg
labelled:- "Penrith / 3.5"
meeting day Thursday
nearby market day Tuesday
item:- private collection : 224
Image © see bottom of page
|
|
|
| evidence:- |
drawing:- Butler 1978
placename:- Penrith Meeting House
|
| source data:- |
Penrith Meeting House drawn by David Butler and published in Quaker Meeting Houses
of the Lake Counties by David M Butler, by the Friends Historical Society, 1978
courtesy of David Butler
 click to enlarge click to enlarge
PR1519.jpg
 click to enlarge click to enlarge
PR1520.jpg
item:- private collection : 377
Images © Friends Historical Society |
|
|
| evidence:- |
database:- Listed Buildings 2010
|
| source data:- |
courtesy of English Heritage
"FRIENDS' MEETING HOUSE / / MEETING HOUSE LANE / PENRITH / EDEN / CUMBRIA / II / 72900
/ NY5164330404"
|
| source data:- |
courtesy of English Heritage
"Late C17 foundation, but present building circa 1690, enlarged 1718, north gallery
1720, enlarged again 1805. Roughcast over stone. Plain windowless wall to street.
Entrance in gabled rear wing, with boarded door in chamfered doorcase, two 12-paned
sash windows. Small room on south end formed out of space under gallery, with a fireplace.
Pine panelling. The first dissenting place of worship in Penrith."
|
|
|







 click to enlarge
click to enlarge click to enlarge
click to enlarge
 Lakes Guides menu.
Lakes Guides menu.