




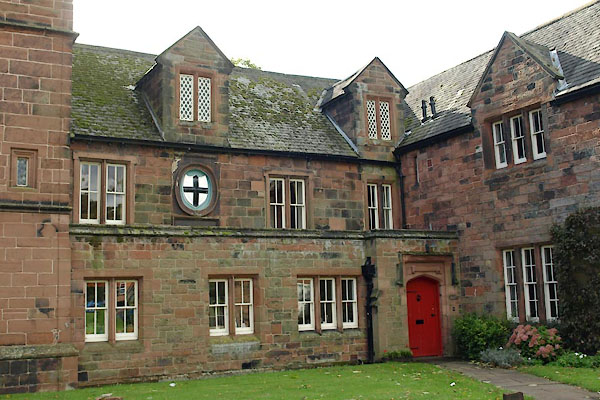
BXI06.jpg (taken 17.9.2012)
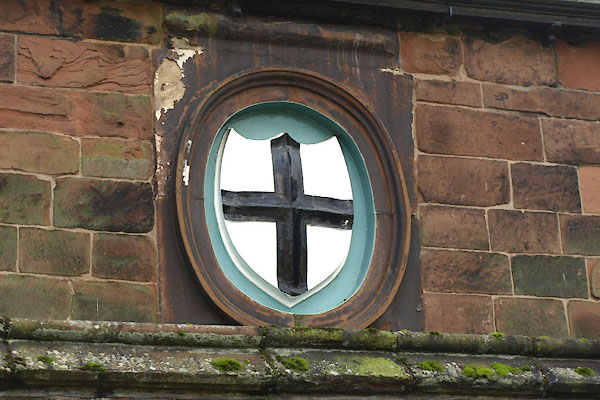
BXI07.jpg Coat of arms.
(taken 17.9.2012)
placename:- Deanery
item:- ceiling, painted; painted ceiling
 goto source
goto sourceGentleman's Magazine 1811 part 2 p.506 "Mr. URBAN, Carlisle, Nov. 19."
"AS you have been so obliging as to insert an engraved View of the Deanery House at Carlisle in your last month's Magazine, p.305, I hope it will not be unacceptable to many of your Readers, to be supplied with a description of that venerable structure."
"The Deanery consists of an inconsiderable part of the Conventual buildings, many of which were destroyed at the Reformation. Considerable additions have been made by succeeding Deans since the dissolution of the priory, 32 Henry VIII."
"The principal room contains a curious painted ceiling, put up by Prior Senhouse, who flourished A.D. 1507. It consists of many devices, and is divided into square compartments. On the crossbeams are painted the following rude verses:"
"Symon Senus pryor sette thys rofe and scalop here,
To the intent that ye should have prayers every day in the yere.
Lofe God and thy prynce,
And you nedys not drede thyne enymies.
Remember man the grete pre-eminence
Given unto thee by God omnipotent:
Between ye and angells is lytell difference,
And all thynge erthly to thee obediente."
 goto source
goto sourceGentleman's Magazine 1811 part 2 p.507 "By the byrde and best under the firmament,
Say what excuse mayest thou lay or finde,
Thus you art made by God so excellente,
But that you oughtest again to hym be kinde."
"Among the eminent men who have possessed the dignity of Dean of Carlisle, may be reckoned Dr. Francis Atterbury; Dr. Percy, the late venerable Bishop of Dromore; and the present Dr. Isaac Milner, who is beneath none of his predecessors in profound or elegant knowledge, in piety, virtue, and the most amiable demeanour in private life."
"As the present Dean of Carlisle is known, in the Southern part of this kingdom, as an eminent natural philosopher, and the continuator of his brother's History of the Christian Church, only, it may not be out of place to give your Readers some idea of his great powers as a pulpit orator. He makes a point of preaching every Sunday, at some of the Churches in this city, during his residence, which continues from the latter end of June to the latter end of September. But his principle attendance is at the Cathedral; above an hour before the service begins, the numerous congregation have taken their seats; and by the time he ascends the pulpit, there is scarcely standing-room. His congregation, we may aver, consists of several thousands; such a numerous and steady attendance bespeaks the best disposition of the people of Carlisle; and we may hope that he has been the means of 'turning many from the power of Satan unto God.' The style of his eloquence is suited to the different classes which he addresses. It is at once elegant, nervous, clear, and simple; and the subjects of his discourses are generally of a nature to interest both the understanding and the feelings of his audience. It is not in my power to do justice to his transcendant merits; but I have some pleasure in paying this well-mertited tribute to the abilities of one of the first Divines of the age."
"The Deanery-house enjoys a most beautiful prospect up the Vale of Caldew; the background is formed by that grand amphitheatre of mountains, of which Skiddaw forms the chief feature. The more immediate vicinity is composed of the more cheerful, but less picturesque, scenes of bleach-fields, print-works, cotton-mills, and the busy employment of manufactures."
"..."
"Yours, &c. CLERICUS"
 goto source
goto sourceGentleman's Magazine 1811 part 2 opp p.305
 click to enlarge
click to enlargeG811E01.jpg
 goto source
goto sourceGentleman's Magazine 1811 part 2 p.305 "Mr. URBAN, Oct. 6."
"I SEND you a sketch of the Deanery of Carlisle, the residence of the Rev. Isaac Milner, D.D. Master of Queen's College, Cambridge."
"Yours, &c. H.W.D."
placename:- Deanery, The
placename:- Prior's Tower
courtesy of English Heritage
"THE DEANERY AND PRIOR'S TOWER / 5, 5A AND 5B / / CARLISLE / CARLISLE / CUMBRIA / I / 386602 / NY3984455908"
courtesy of English Heritage
"Prior's tower with hall range, extension and adjoining stables; now Deanery, museum and flats. For the Priory of St Mary, Carlisle. Late C15 tower and hall with C17 extensions and alterations; further 1853 extensions by James Stewart (internal alterations now partly removed, 1882 by CJ Ferguson); 1949-51 alterations dated 1950 on rainwater head. Red sandstone ashlar, some of the extensions are of squared red sandstone, on chamfered plinth, with string courses on tower and battlemented parapet. Flat lead roof on tower; otherwise greenslate roofs with coped gables and kneelers; full and half-gabled dormers; ashlar ridge and end chimney stacks. Stable range has sandstone flag roof. The main facade faces towards the Cathedral. Central square tower of 2 storeys over basement; the hall range at the right is 2-storey, 3 bays with projecting 2-storey extension; left 3-storey, 3-bay extension and beyond is the single storey, 4-bay stables. Tower has a central 2-light cusped headed oriel window, corbelled out, in a deeply chamfered surround under hoodmould and pent roof. Other small irregular casement windows; upper floor 2-light mullioned window with diamond leaded panes. The right return has a high crease for the original roof on the hall range. Rear has similar oriel and other windows."
"INTERIOR has rib-vaulted basement, contemporary with the tower; panelled upper floor room with panelled doors; painted wooden ceiling has decorative and heraldic devices, applied during Prior Senhouse's term of office c1494 - 1521. Angle newel stair to top storey and roof. The Deanery has a 1950 right doorway with projecting stone porch, in a single-storey 3-bay pent extension of 1853. First floor is C17 with 2-light mullioned windows and late C17 carved panel of Bishop's arms. 2-light gabled 1/2 dormers (appear on a view of 1715). The projecting facing double gable extension at right is of 1853 with 2- and 3-light mullioned and cross-mullioned windows. The rear wall of the hall range is probably C15 stonework but now with sash and mullioned windows."
"INTERIOR has ground floor C16 segmental-arched stone fireplaces; an upper floor fireplace is on corbels. Now internal front wall has former C17 doorway. Wooden staircase is probably of 1882 by CJ Ferguson; C19 panelled doors. Extensive repairs in 1988-9 required the gutting of the hall range. No.5 (the left extension) was formerly part of the Deanery but now a flat. Central panelled door in stone architrave with segmental pediment and flanking windows in stone architraves were all inserted in 1950 when an 1853 pent extension was removed; left blocked opening has a double chamfered surround; a right projecting stone porch (added since 1950) gives access to tower. Above are sash windows with glazing bars in C17 stone architraves with hood cornices. The V-jointed quoining at the left of calciferous sandstone is 2-storey and above it changes to red sandstone; the third storey was added in C19 with 1/2 gabled dormers. Rear 2- and 3-light mullioned and cross-mullioned windows."
"INTERIOR altered. Prior's Stables, Nos 5A and 5B, have a left recessed doorway now with C20 door, the C15 flattened arch with the initials TG (for Prior Thomas Gondibour, prior c1464-1494). Further right C15 doorway has segmental chamfered arch with hoodmould. Between the doors are a small and larger sash window with glazing bars in chamfered surrounds; further left C20 window in C20 opening. Left return has C20 double plank doors in C20 former garage opening. The roof had to be rebuilt in the 1960s."
"INTERIORS not inspected."
"It is now thought that the tower was built in the 1490s, not c1507 as previously thought. For further details see JH Martindale, CWAAS, Trans.NS VII; Perriam CWAAS, Trans.NS LXXXVII. Plans for the additions are in Cumbria County Record Office. Ca/E4/2018 and for the 1882 alterations, Ca/E4/1543."
"Cumb. & West. Antiquarian &Archaeological Soc., New Series: Martindale JH: VII: Notes on the Deanery: P.185-201"
"Cumb. & West. Antiquarian &Archaeological Soc., New Series: Perriam DR: LXXXVII: The demolition of the Priory of St. Mary: P.135-136"
courtesy of English Heritage
"FORMER PRIORY WALL AND DEANERY GARDEN WALL / / / CARLISLE / CARLISLE / CUMBRIA / II / 386603 / NY3980355929"
courtesy of English Heritage
"Priory wall for the Priory of St Mary, Carlisle, now forming part of the Deanery garden wall. C12 or C13 with extensive later repairs and rebuilding. Oldest parts of squared red sandstone blocks without plinth; Victorian repairs are of brick; partly coped. Wall parallel with the West City Walls, adjoins the NW end of the Deanery; part is medieval with a blocked rounded arch doorway. Turns as a higher brick wall at right angles along Dean Tait's Lane, to link with the Abbey Gate. The lane was widened in 1851 which perhaps dates the brick wall."
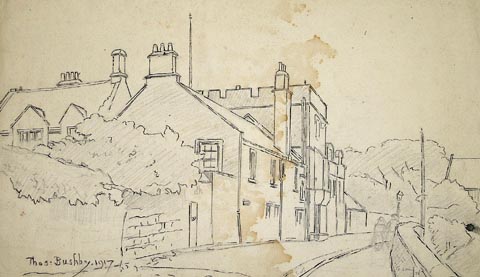 click to enlarge
click to enlargePR1197.jpg
View of the Deanery from West Walls. Two lightly sketched figures walk along pavement on right.
signed &dated at bottom left:- "Thos. Bushby. 1917 Sept. 22. 1917"
item:- Tullie House Museum : 1978.108.17
Image © Tullie House Museum
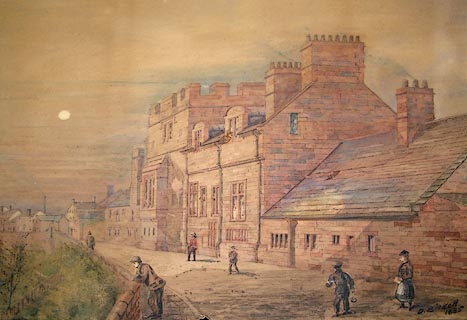 click to enlarge
click to enlargePR1026.jpg
West Walls on a moonlit evening with six figures, each walking separately. To left, an area of grass and trees lies below the wall towards the far end of which stand houses and chimneys. Deanery stands to right of composition. The sky is illuminated by a full moon.
item:- Tullie House Museum : 1969.36
Image © Tullie House Museum
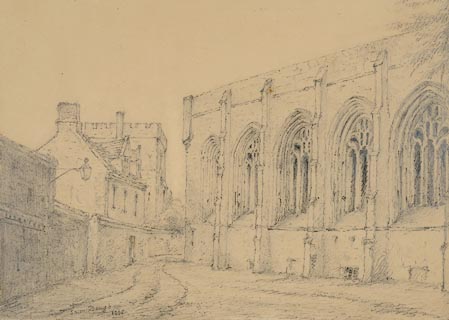 click to enlarge
click to enlargePR1191.jpg
From foreground a path leads between cathedral and a wall behind which stand the fratry and other buildings.
signed &dated at bottom left:- "Sam Bough 1838"
item:- Tullie House Museum : 1978.108.9
Image © Tullie House Museum
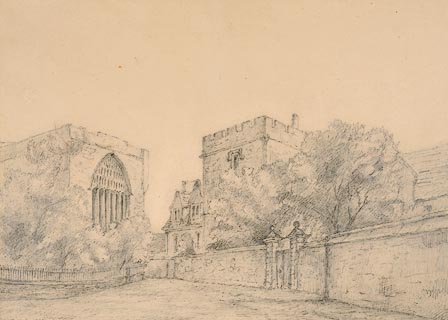 click to enlarge
click to enlargePR1190.jpg
To left of composition low iron railings enclose cathedral; to right stands a gated wall behind which lie the fratry and other buildings.
signed &dated at bottom left:- "Sam Bough 1837"
item:- Tullie House Museum : 1978.108.8
Image © Tullie House Museum
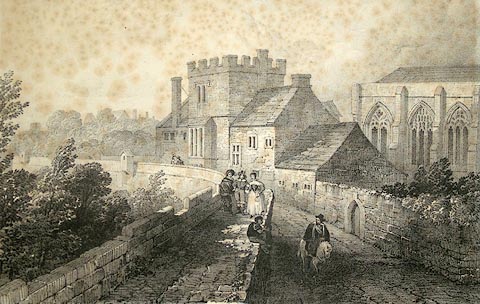 click to enlarge
click to enlargePR1216.jpg
Summertime; three figures wearing eighteenth century dress stand on the raised walkway which curves from centre to left of composition; a small boy hails a passing horseman on the road below. In centre of composition stands the deanery with a partial view of the cathedral refectory to its right.
One of a series of 17 copies of works by Robert Carlyle and published by Thurnam as Carlisle in the Olden Time.
item:- Tullie House Museum : 1978.108.74.10
Image © Tullie House Museum
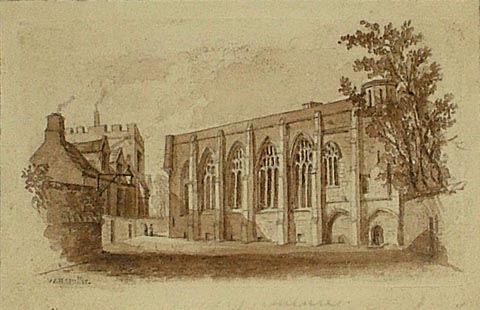 click to enlarge
click to enlargePR1091.jpg
View from within the cathedral close with fratry standing to left of composition and deanery to right.
signed at bottom left:- "W.H. Nutter."
inscribed at bottom centre:- "Deanery Carlisle"
signed &inscribed at on mount:- "W H Nutter The Fratry and Deanery, Carlisle."
item:- Tullie House Museum : 1970.80.18
Image © Tullie House Museum
placename:- Deanery of Carlisle
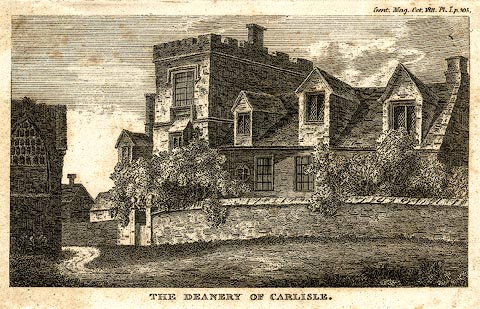 click to enlarge
click to enlargePR0272.jpg
printed at top right:- "Gent. Mag. Oct, 1811. Pl.I. p.305."
printed at bottom:- "THE DEANERY OF CARLISLE."
item:- Dove Cottage : 2008.107.272
Image © see bottom of page
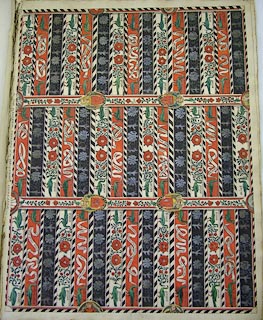 click to enlarge
click to enlargePR1234.jpg
Included in an album The Antiquities of the Cathedral Church of St Mary. Detailed drawing of the ceiling in the Deanery, Carlisle Cathedral. Two main beams run north and south and two secondary beams run east to west dividing the ceiling into nine main compartments. At the intersection of the main and secondary beams there are four red shields with instruments of the passion. At the ends of the main beam there are a pelican in her piety, a mermaid, a jester and a human figure emerging from a tower. On the ceiling are a number of heraldic symbols and badges. There are parrots or popinjays for the Senhouse family. A ring necked parakeet. There are also scallop shells for the Dacre family, ragged staffs for Greystokes, choughs for Scropes, crescent and shackle bolts for Percys, eagles legs for Stanley. The roses might be heraldic or simply decorative. The pelican in her piety could be for Lumley and the mermaid for Berkley.
Made for Storer's Graphic and Historical Descriptions of the Cathedrals of Great Britain.
inscribed at below:- "An OLD PAINTED CEILING in the DEANERY, CARLISLE."
item:- Tullie House Museum : 1978.108.77.5
Image © Tullie House Museum
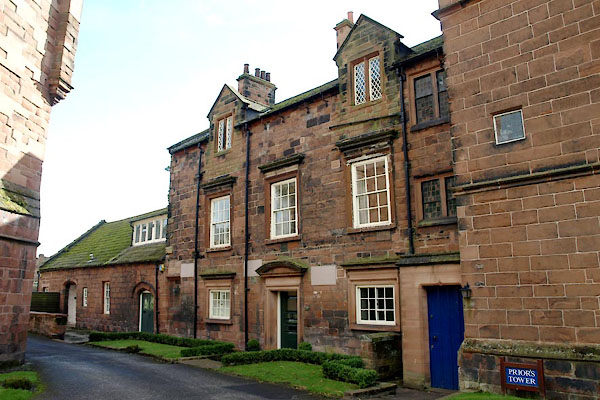
BXI09.jpg 5 The Abbey
(taken 17.9.2012)
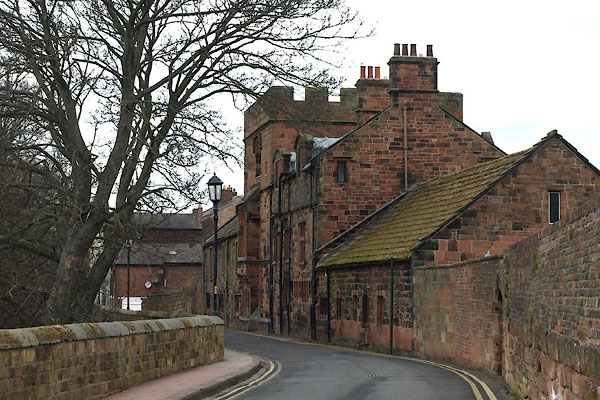
BYB52.jpg (taken 5.4.2013)
