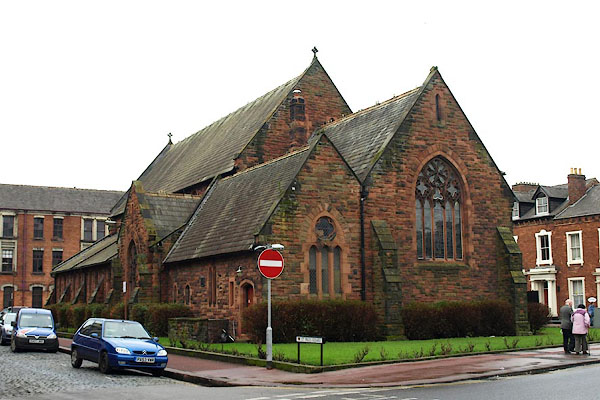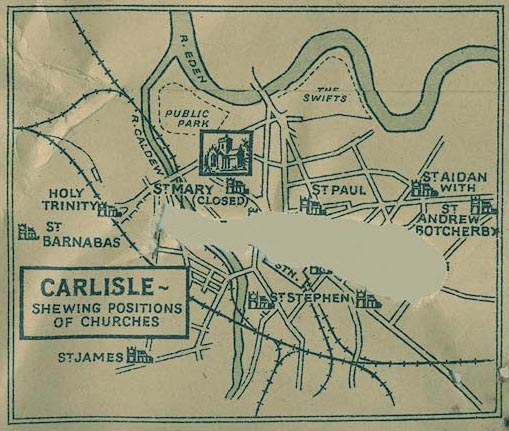





BPU82.jpg (taken 14.11.2008)

NUR1ins2.jpg
"CARLISLE / ST. PAUL"
United benefice with St Mary, one parish.
item:- JandMN : 27
Image © see bottom of page
 notes about bells
notes about bellsplacename:- Church of St Paul
courtesy of English Heritage
"CHURCH OF ST PAUL / / LONSDALE STREET / CARLISLE / CARLISLE / CUMBRIA / II / 386790 / NY4040555867"
courtesy of English Heritage
"Church of England Church, now Elim Church. 1869-70 by Habershon and Brock. Quarry-faced red sandstone on chamfered plinth, with stepped buttresses and string course. Graduated greenslate roofs with coped gables and cross finials. 5-bay nave with aisles and transepts; north-east tower base/porch and south vestry. West double doors in shallow-gabled porch, moulded arch with shafts, under large plate-traceried window and rose window in gable. Flanking similar small windows in aisles. Aisles to north and south have paired lancets with quatrefoil heads. Paired clerestory sunk cinquefoil windows in blind paired arches. Transepts have plate traceried windows. Tower base has door similar to the west doorway. Chancel has paired lancets and a plate tracery east window. Vestry has plank door in chamfered flattened arch."
"INTERIOR: pointed aisle arches of alternating red and yellow blocks of sandstone on round columns. Carved oak pulpit inscribed to memory of Samuel Waldegrave (Bishop of Carlisle). Some C19 and C20 stained glass in east window and nave. Open timber roof. C20 screen at west end."
"HISTORY: original plans dated 1869 are in Cumbria County Record Office, Ca/E4/1044. The Carlisle Journal (1870) records the laying of the foundation stone; consecrated 30 November 1870. Became Church of St Paul and St Mary in 1932; closed 1976 and declared redundant 1978 when all fittings were removed. (Carlisle Journal: 1 February 1870)."

 Lakes Guides menu.
Lakes Guides menu.