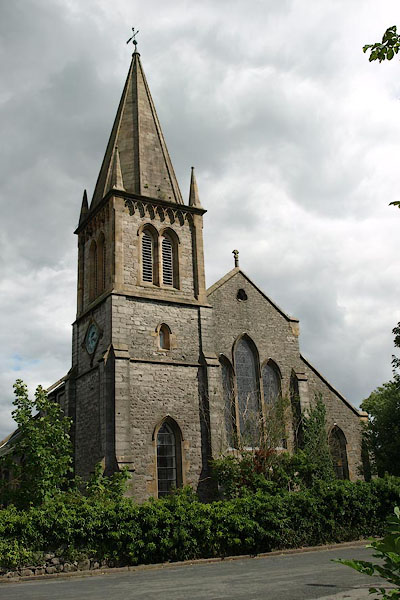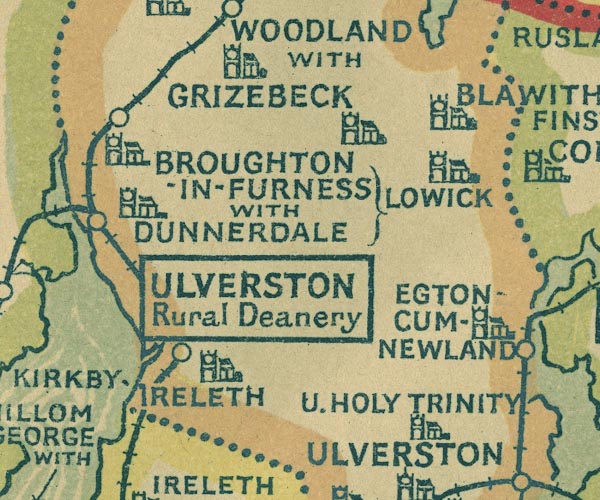





BPO76.jpg (taken 8.8.2008)

NUR1SD28.jpg
"U. HOLY TRINITY"
item:- JandMN : 27
Image © see bottom of page
placename:- Church of Holy Trinity
courtesy of English Heritage
"CHURCH OF HOLY TRINITY / / NEW CHURCH ROAD / ULVERSTON / SOUTH LAKELAND / CUMBRIA / II / 459995 / SD2846878106"
courtesy of English Heritage
"Church, converted for use as sports centre, and disused at time of survey. 1829-32. By Salvin. Interior re-ordered and chancel added 1870 by Paley and Austin. Limestone rubble with sandstone dressings and slate roofs."
"PLAN: comprises a nave, north and south aisles, a north-west tower with stone spire, and a lower chancel. The aisles are of"
"EXTERIOR: 5 bays separated by buttresses and have chamfered lancet windows. The western bay of the south aisle contains a doorway. On the north side the 4th bay from the west contains a doorway below a window. At the west end there is a triple stepped lancet window above a moulded pointed doorway. The tower has angle buttresses, a band of trefoils above paired lancet bell openings, and corner pinnacles. The spire is ribbed. The chancel has one trefoiled light to north and south, and a triple stepped lancet east window."
"INTERIOR: sub-divided by the insertion of walls of concrete block and of studwork and plasterboard, and by insertion of false ceilings. The front of the west gallery (added by Paley and Austin) has been removed. Above ceiling level the 5-bay nave arcades of moulded pointed arches springing from octagonal piers with moulded caps can be seen. The chancel arch is moulded, and there is a moulded arch spanning the nave near its west end. The flat ceiling has tie beams carried on corbelled brackets. FITTINGS: The chancel contains a sedilia with twin seats, a piscina, and a reredos of marble and alabaster. STAINED GLASS: the west and east windows, and some of the aisle windows, contain stained glass. One north aisle window is said to be by Morris and another by Kempe. (Rimmer, Revd JS: The Story of Ulverston: Ulverston: 1925-: 14)."

 Lakes Guides menu.
Lakes Guides menu.