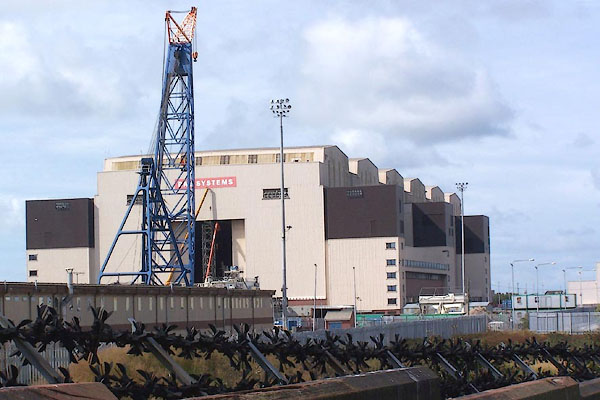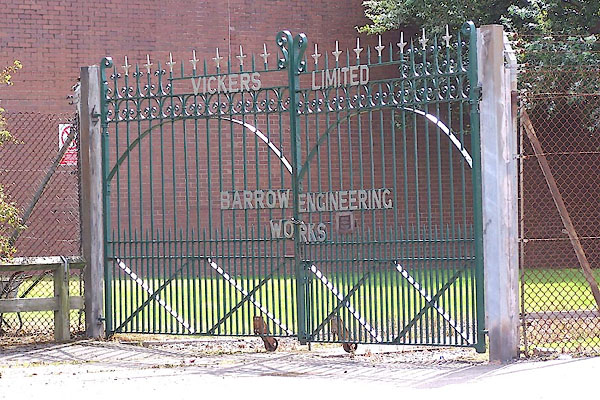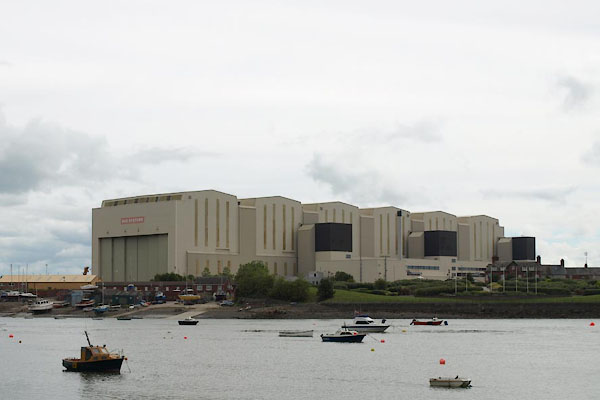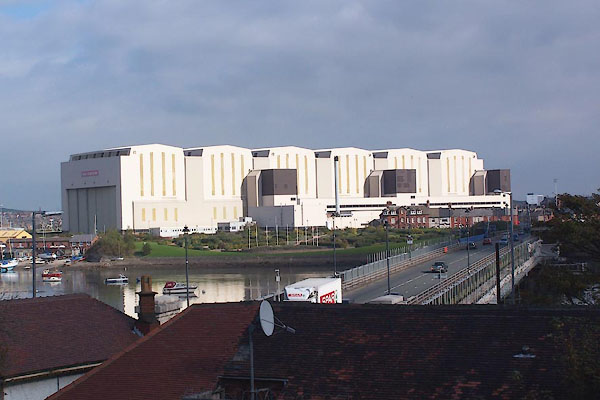





BMO74.jpg (taken 30.8.2006)

BMO75.jpg Old gates on North Road:-
"VICKERS LIMITED / BARROW ENGINEERING WORKS" (taken 30.8.2006)
courtesy of English Heritage
"WORKS ENTRANCE LODE AND GATEWAY AT VICKERS SHIP AND ENGINEERING LIMITED KINGS GATE INCLUDING NATIONAL WESTMINSTER BANK / / MICHAELSON ROAD / BARROW IN FURNESS / BARROW IN FURNESS / CUMBRIA / II / 388536 / SD1974568612"
courtesy of English Heritage
"Works entrance lodge and gateway, now partly occupied by bank. c1913. For Vickers Ltd. Snecked red sandstone with ashlar dressings, slate roof. 2 storeys, 6x6 bays; double depth; lean-to gatehouse and double gates attached on right. Plinth; doorways to bays 1 &4 with 9-panel doors, stone transoms and overlights; sill band, lintel band and continuous dripmould to rectangular windows with later casements. 1st floor: sill band and rock-faced lintels to windows as ground floor. Cornice surmounted by balustrade in 3 sections; balustrade cornice returns as end-gable copings. Terracotta ridge tiles with 2 octagonal ridge vents having ogee cupolas; corniced stack to rear of ridge (now heightened in brick). Adjoining on right is the workers' entrance with double-chamfered surround having large keyblock and balustrade over. Iron gates to right have close bars beneath twin mid-rails, scrollwork and arched rails above; spear finials and scrolled stiles. Included for group value."
placename:- Ado Building
courtesy of English Heritage
"FRONT RANGE ADO BUILDING, LODGE, GATEWAY AND RAILINGS AT VICKERS SHIP AND ENGINEERING LIMITED ENGINE GARTEWAY / / MICHAELSON ROAD / BARROW IN FURNESS / BARROW IN FURNESS / CUMBRIA / II / 388532 / SD1970768638"
courtesy of English Heritage
"HEAVY ENGINEERING SHOP AT VICKERS SHIP AND ENGINEERING LIMITED / / MICHAELSON ROAD / BARROW IN FURNESS / BARROW IN FURNESS / CUMBRIA / II / 388533 / SD1962568535"
courtesy of English Heritage
"Engineering workshops. c1900 though probably incorporating building of c1875. For Vickers, Sons and Maxim Ltd. Snecked red sandstone, corrugated sheet roofs. Tall single-storey building with multiple roofs and occupying large rectangular site bounded by Michaelson Road and Bridge Road at junction of which is a re-entrant corner. Michaelson Road front is 42 bays in length and 7 roof spans in depth. Left return, to Bridge Road is of 11 bays. Michaelson Road front: continuous, chamfered sill band to tall casements with glazing bars under segmental arches with keystones; band beneath the arch imposts. Bay 35 has double-chamfered round archway flanked by narrower windows in slight projection. Over-sailing course and blocks support gutter and parapet walkway. Gable to right end (at Engine Gate); hipped end to left. Left return (facing Bridge Road): bay 1 (adjacent to Centre Gate) has large round-arched window with impost; keystone and hoodmould in recess beneath inclined corbel tables to gable parapet with ashlar copings and roll finial. 10 bays to right are as Michaelson Road front."
"INTERIOR: main length of building has 3 bays with riveted stanchions, sandstone dividing walls and 3 other bays with cylindrical stanchions. Lightweight, steel roof trusses. The main range facing Michaelson Road housed ordnance shops in which were built naval gun mountings; 3 erecting shops measuring 1000x50 feet were served by 8 machine shops set at right-angles. 10-12 mountings for guns up to 12 inch bore could be built at one time. Set back by 3 bays from Michaelson Road is a 3-bay section bounded by stone walls which is likely to be the Machining and Erecting Shop shown on plans of the works of the Barrow Iron Shipbuilding Co; this earlier shop originally measured 420x150 feet in 3 spans. The buildings clearly indicate the scale of operation of the shipbuilding and engineering works at the turn of the century; its roadside frontages make a major contribution to the industrial scene in a town where the buildings of other major C19 industries have been almost completely swept away."
"(The Barrow in Furness Almanack and Tide Tables: Barrow in Furness: 1886-: 86-89 &LITHOGRAPHS"
"Vickers Sons &Maxim Ltd: Their Works and Manufactures: 1898-: 129-156"
"Richardson A: Vickers Sons and Maxim Ltd: London: 1902-: 66)."
courtesy of English Heritage
"GENERAL OFFICES, TECHNICAL/COMMERCIAL, AT VICKERS SHIP AND ENGINEERING LIMITED / / BRIDGE ROAD / BARROW IN FURNESS / BARROW IN FURNESS / CUMBRIA / II / 388418 / SD1949468207"
courtesy of English Heritage
"Shipyard office buildings. Dated 1872 with extensive additions of c1900. Originally for the Barrow Iron Shipbuilding Co, additions for Vickers, Sons and Maxim Ltd. Red sandstone with ashlar dressings, slate and corrugated sheet roofs. L-shaped range with Bridge Road front of 3 storeys and attic and 5 storeys; 10:12:11 windows to 1st floor. Left return, facing Michaelson Road steps down to single-storey; five 3-bay gables and 12-bay block aligned with road. Bridge Road front: lower 2 storeys of the centre and gateway to right are the original office and entrance of the shipyard: chamfered plinth, impost band to square-headed ground-floor windows mostly having plain sashes; segmentally-arched windows to 1st floor, some of them in pairs; corbel table. Later 2nd floor has square-headed windows with double keystones, ashlar entablature. Shipyard Gate in projection on right with iron gates and steel girder, to left of gate is a roundel with rope moulding, stag's head and 'BSBC 1872'; above gate are paired windows and corbel table. Shipyard Gate is set in the 5-storey section with its 4th-floor windows having double keystones under ashlar frieze; the top 2 storeys at right end have been altered. Left end stack set behind C20 elevator shaft. Left part of range is set back slightly and has square-headed, 4-pane sashes; single keystones to 1st floor and double keystones to 2nd. Frieze over 1st floor windows; entablature with small windows in the parapet; skylights; ashlar gable copings. Left return: end gable of front range has giant pilasters; double windows to centre bay and tripartite window to attic having segmental arch, keystone and hood-mould. 3-storey gable to left with architraved roundel and inclined corbel tables to coped gable parapet; three 1-storey gables beyond have segmentally-arched windows under similar roundels and gables. Range completed by 12-bay shed aligned with road: continuous, chamfered sill band to large segmentally-arched windows with keystones; oversailing course and blocks support gutter; gable copings. End of this 12-bay shed has 3 gables. The Barrow Iron Shipbuilding Company was formed in 1870; the office building fronted the shipbuilding yard with its slipways into Walney Channel. Contemporary plans show that much of the site was occupied by sheds relating to timberwork. The company was taken over by the Naval Construction and Armaments Co Ltd in 1888 and then by Vickers Sons and Co in 1896 (became Vickers, Sons and Maxim Ltd in 1897). In this later ownership the yard saw massive development during a time of major expansion in the world's navies. Much of the building here is likely to date from c1900. The buildings are all now given over to administration and drawing offices; those fronting Michaelson Road are included primarily for the contribution made to the industrial scene by their roadside elevations."
"(The Barrow in Furness Almanack and Tide Tables: Barrow in Furness: 1886-: 86-89 &LITHOGRAPHS)."

BUV44.jpg (taken 1.7.2011)

BOG56.jpg (taken 10.10.2007)
: BAE Systems

 Lakes Guides menu.
Lakes Guides menu.