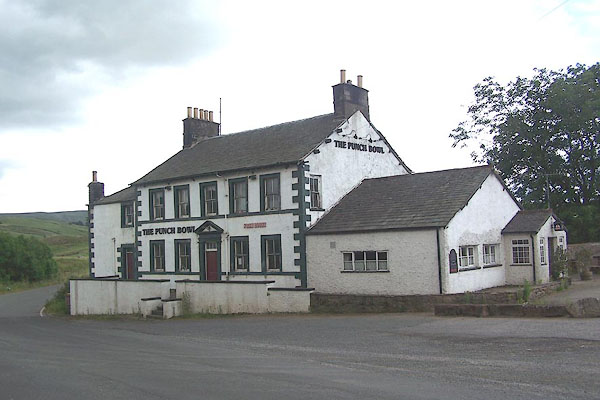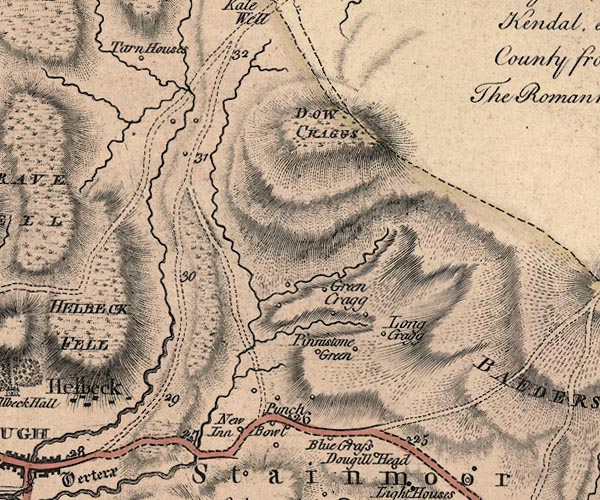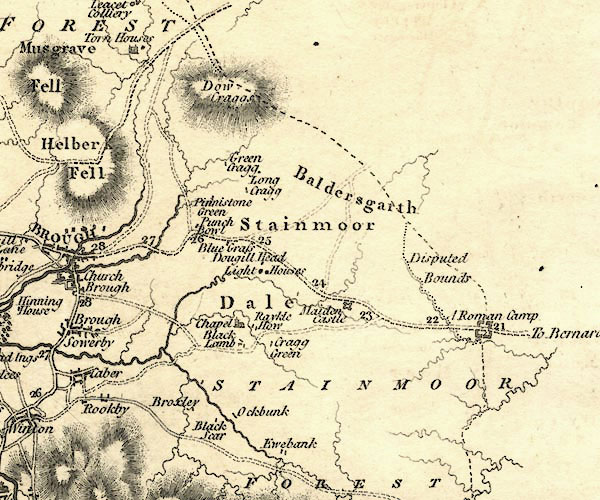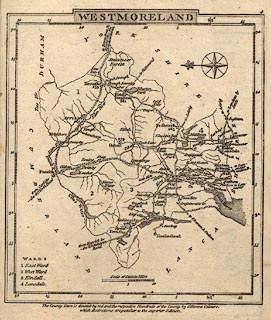 |
 |
   |
|
|
|
Punch Bowl |
| locality:- |
South Stainmore |
| civil parish:- |
Stainmore (formerly Westmorland) |
| county:- |
Cumbria |
| locality type:- |
buildings |
| locality type:- |
inn (ex) |
| coordinates:- |
NY83041509 |
| 1Km square:- |
NY8315 |
| 10Km square:- |
NY81 |
|
|
|

BMI31.jpg (taken 7.7.2006)
|
|
|
| evidence:- |
old map:- OS County Series (Wmd 17 13)
placename:- Punchbowl Inn
|
| source data:- |
Maps, County Series maps of Great Britain, scales 6 and 25
inches to 1 mile, published by the Ordnance Survey, Southampton,
Hampshire, from about 1863 to 1948.
|
|
|
| evidence:- |
old map:- Jefferys 1770 (Wmd)
placename:- Punch Bowl
|
| source data:- |
Map, 4 sheets, The County of Westmoreland, scale 1 inch to 1
mile, surveyed 1768, and engraved and published by Thomas
Jefferys, London, 1770.

J5NY81NW.jpg
"Punch Bowl"
circle, labelled in italic lowercase text; settlement, farm, house, or hamlet?
item:- National Library of Scotland : EME.s.47
Image © National Library of Scotland |
|
|
| evidence:- |
old map:- Cary 1789 (edn 1805)
placename:- Punch Bowl
|
| source data:- |
Map, uncoloured engraving, Westmoreland, scale about 2.5 miles
to 1 inch, by John Cary, London, 1789; edition 1805.

CY24NY81.jpg
"Punch Bowl"
block/s, labelled in italic lowercase; house, or hamlet
item:- JandMN : 129
Image © see bottom of page
|
|
|
| evidence:- |
possibly old map:- Cooke 1802
placename:- New Inn
|
| source data:- |
Map, Westmoreland ie Westmorland, scale about 12 miles to 1
inch, by George Cooke, 1802, published by Sherwood, Jones and
Co, Paternoster Road, London, 1824.
 click to enlarge click to enlarge
GRA1Wd.jpg
"New Inn"
blocks; inn
item:- Hampshire Museums : FA2000.62.4
Image © see bottom of page
|
|
|
| evidence:- |
database:- Listed Buildings 2010
placename:- Punchbowl Inn
|
| source data:- |
courtesy of English Heritage
"PUNCHBOWL INN / / A66 / STAINMORE / EDEN / CUMBRIA / II / 73380 / NY8303415080"
|
| source data:- |
courtesy of English Heritage
"Inn, late C18/early C19 with later additions and alterations. Rendered rubble with
quoins; 1st floor sill band. Graduated slate roof to main building has corniced stone
chimneys; lower extension adjoining east end has hipped graduated slate roof. Symmetrical
2-storey, 5-bay front has central panelled door in pedimented doorcase with Tuscan
pilasters; sashes with glazing bars in stone surrounds. Extension has plank door in
stone surround with sash above; 3 floors of sashes to east return. C20 addition to
west end not included."
|
|
|
ghost story:-
|
It is said that two men who had stolen some treasure fell out, and one of them was
killed. His ghost was seen in a passageway near the kitchens; his treasure is still
buried in the grounds, of course.
|
|
|








 click to enlarge
click to enlarge
 Lakes Guides menu.
Lakes Guides menu.