




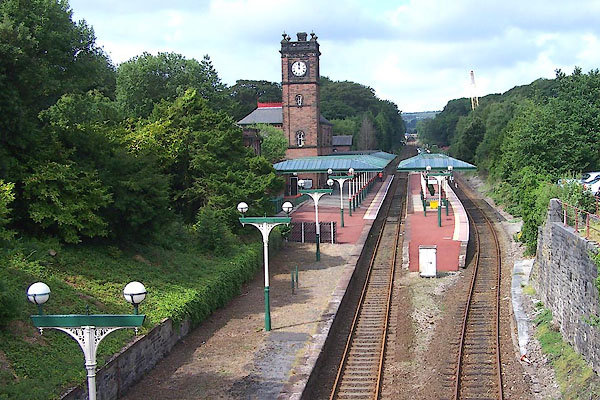
BMJ26.jpg (taken 10.7.2006)
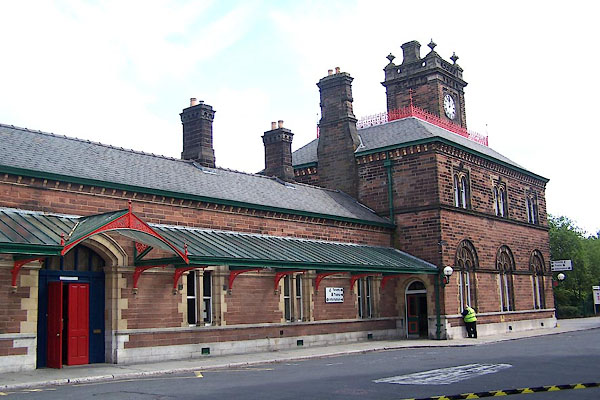
BMJ27.jpg (taken 10.7.2006)
item:- crane; railway bridge; weighing machine; railway signal; good shed
 click to enlarge
click to enlargeCSRY0147.jpg
"Station / Goods Station / Coal Yard / Cattle Pens / Crane / S.P. / Crane / W.M."
placename:- Ulverston Railway Station
courtesy of English Heritage
"ULVERSTON RAILWAY STATION INCLUDING NIGHTCLUB PREMISES / / SPRINGFIELD ROAD / ULVERSTON / SOUTH LAKELAND / CUMBRIA / II / 460039 / SD2846077868"
courtesy of English Heritage
"Railway station, now station and nightclub. Rebuilt 1873 by Paley and Austin for the Furness Railway. Squared coursed red sandstone with yellow sandstone dressings, and a limestone plinth and ground-floor sill band. Slate roofs. Italianate style. A 2-storey block of square plan has a 4-stage clock tower at its north-east corner. A single storey range extends towards the west parallel with the platform and terminates with a gabled cross-wing. To the east a screen wall extends parallel with the platform and terminates with a disused 2-storey tower. The 2-storey block has 3 bays facing south. Its windows are of of 2 round-headed lights separated by engaged columns. Those on the 1st floor are set under a flat head and have a sill band. Those on the ground floor are set within round arches, with a central roundel above the lights and with an impost band. The eaves are bracketed and the central flat of the hipped roof is surrounded by crested iron railings. The tower has a parapet pierced with roundels, and an urn at each corner. The single-storey range to the west has windows of 2 flat-headed lights separated by a Tuscan pilaster, under a round arch. To the right of a central doorway there are 3 windows, and to the left 2 windows flanking a second narrower doorway. A monopitched glazed canopy extends across the full width of this range. The cross-wing to the left has an oculus below its gable. On the north side the central part of the platform is covered by a glazed canopy carried on cast-iron columns with decorated brackets. A similar canopy covers the island platform to the north."
"Towards the west end of the station buildings a C20 glass-walled extension to the nightclub extends onto the platform."
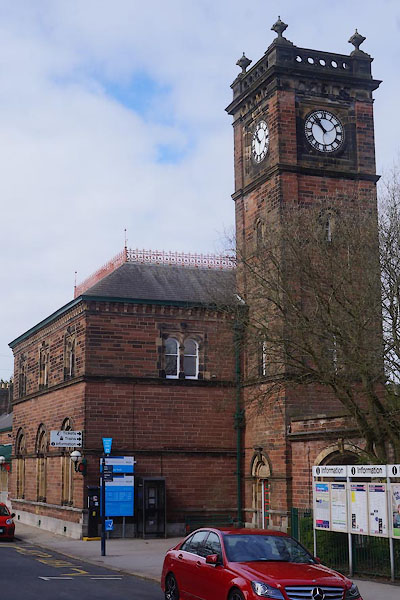
CCR58.jpg (taken 27.3.2015)
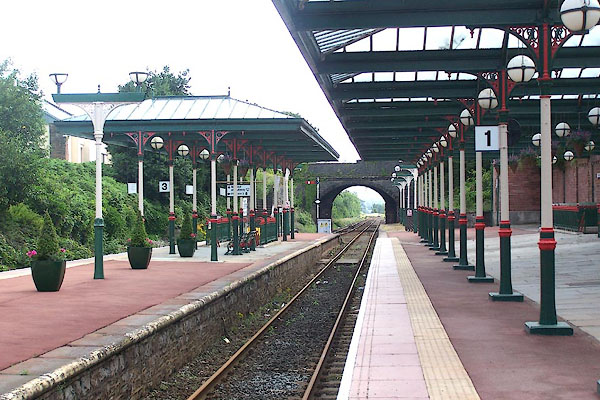
BMJ28.jpg (taken 10.7.2006)
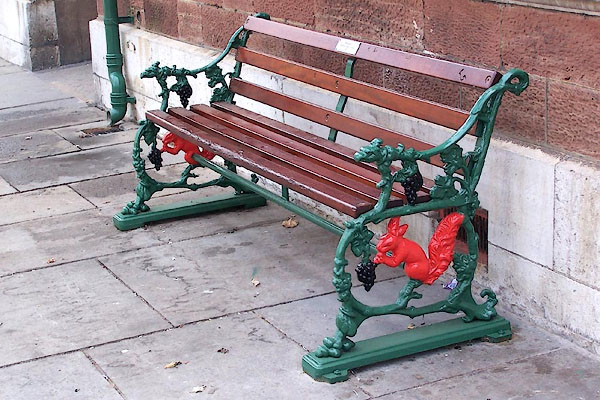
BMJ29.jpg Station seat.
(taken 10.7.2006)
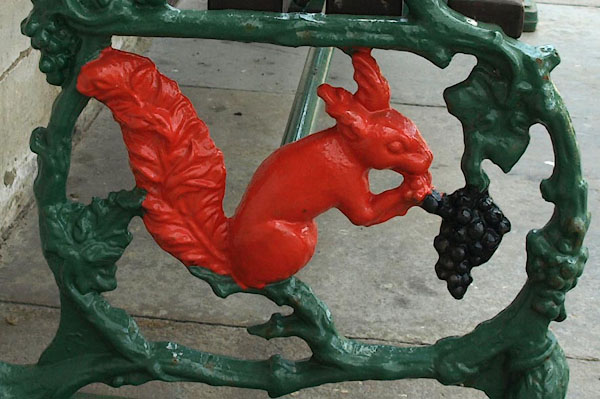
BPO75.jpg Station seat.
(taken 8.8.2008)
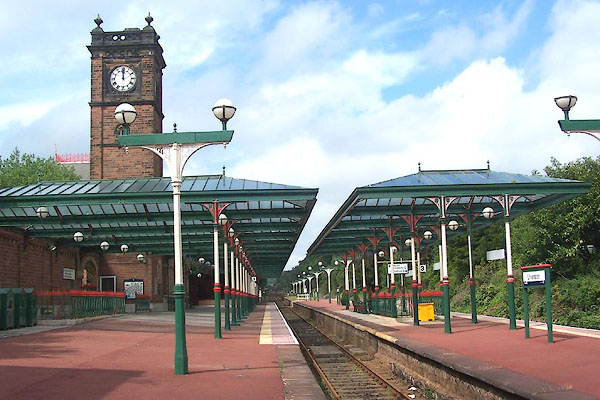
BMJ30.jpg (taken 10.7.2006)
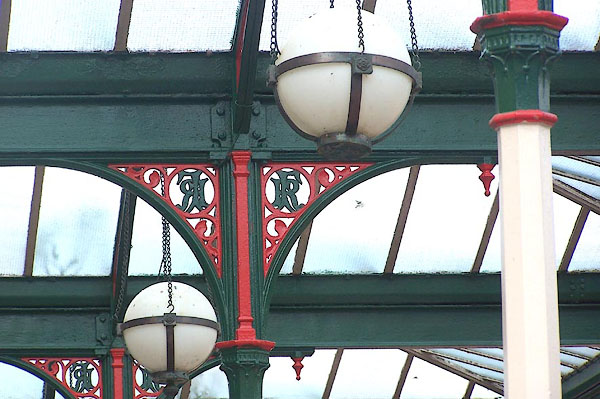
BMJ31.jpg (taken 10.7.2006)
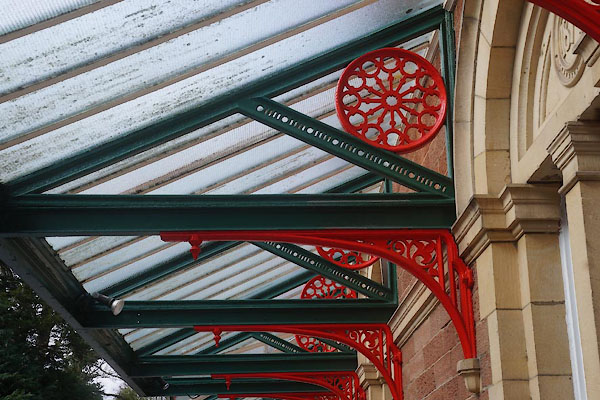
CCR59.jpg (taken 27.3.2015)
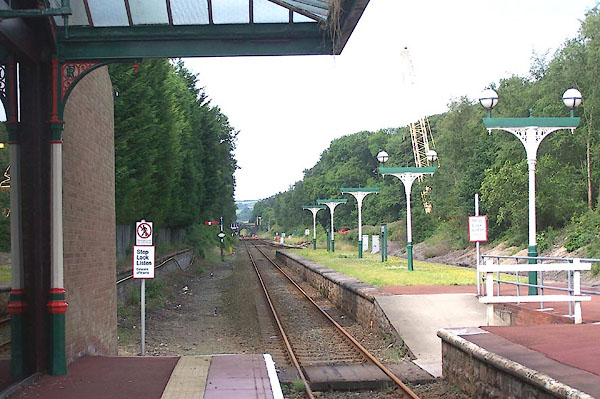
BMJ32.jpg View W.
(taken 10.7.2006)
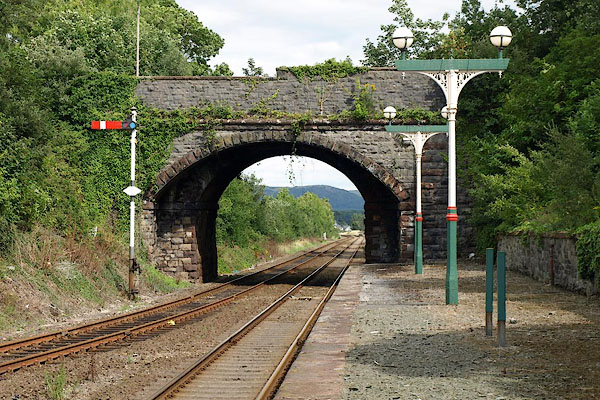
BPO74.jpg View E.
(taken 10.7.2006)
: Paley, Edward G
: Austin, Hubert J
to 1874

 Lakes Guides menu.
Lakes Guides menu.