




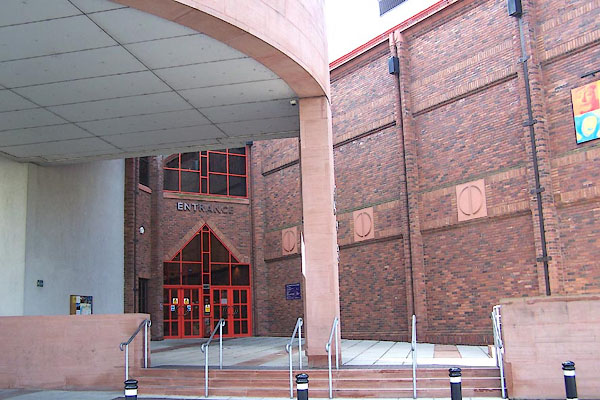
BLW48.jpg Main entrance, on the inner ring road.
(taken 19.4.2006)
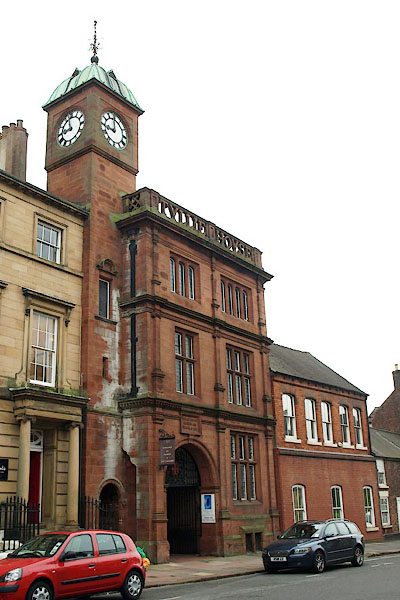
BRR12.jpg Entrance from the town.
(taken 29.9.2009)
placename:- Tullie House and Extensions
courtesy of English Heritage
"TULLIE HOUSE AND EXTENSIONS / 15 / ABBEY STREET / CARLISLE / CARLISLE / CUMBRIA / I / 386607 / NY3985856077"
courtesy of English Heritage
"House now part of museum; with library, school of art, museum and technical institution extensions now also part of the museum. House dated 1689 on lead rainwater head, for Thomas Tullie (later Dean of Carlisle); mid C18 alterations and additions. Extensions inscribed on foundation stone LAID BY BENJAMIN SCOTT ESQ JP MAYOR OF CARLISLE MAY 26TH 1892; completion date of 1893 over library entrance; by CJ Ferguson of Carlisle; later minor alterations and additions. The buildings extend from Abbey Street to Castle Street in an F-shape with attached gate tower, the lower arm of the F being the original house. ORIGINAL HOUSE: red sandstone ashlar (possibly over brick) on chamfered plinth, with V-jointed calciferous sandstone quoins and dressings; painted (wooden?) eaves modillions and cornice. Graduated greenslate roofs with coped right gable; rebuilt calciferous sandstone ashlar ridge and end chimney stacks. 2 storeys, 7 bays of double pile. Central panelled double doors in bolection surround and pulvinated frieze and console-bracketed broken segmental pediment. Sash windows with glazing bars in calciferous sandstone architraves on moulded sills, under alternating segmental and triangular pediments. Left return is hidden by 1892-3 extensions. Right return wall is of painted incised stucco, the valley between the roof is hidden by a heightened gable wall. Rear 3 bays are thought to be a 1730s or 1740s extension, with sash windows in painted stone surrounds. Right, large staircase sash window with glazing bars, could be in an C18 enlarged surround."
"INTERIOR has been extensively altered in the mid C18, but some of the painted panelled walls could be late C17. Panelled doors in painted wooden architraves and internal panelled shutters. Original oak staircase has turned and carved barley-twist balusters, ball newel posts and heavy moulded handrail; dado stair panelling. Fireplace in ground floor was revealed in recent renovation. Upper floor: oak full-height panelled room is mid C18, with carved fluted pilasters and Corinthian capitals; wooden cornice. This room also has 2 identical C18 white marble fireplaces with elaborate cast-iron grates. Moulded plaster ceiling cornices, some of which could be C17. Other bedroom fireplaces have been covered but retain cast-iron grates; one in a bolection surround. EXTENSIONS: Red sandstone; graduated greenslate roofs with some skylights. 2 and 3 storeys of numerous bays, comprising a GATE TOWER (librarian's house) now storerooms, facing onto Castle Street. Red sandstone ashlar on moulded plinth with string courses, pilasters and open parapet with carved lettering TULLIE HOUSE. 3 storeys, 3 bays. The left bay is recessed and carried up to form clock tower with copper-domed cupola and weather vane. Other 2 bays have left through archway with scrolled wrought-iron gates incorporating the city arms; 2- and 3-light cross-mullioned windows; 3- and 4-light mullioned windows on the upper floor. Over the entrance is a panel inscribed PUBLIC LIBRARY, MUSEUM AND SCHOOL OF ART. Low rear right-angle range links this with the library. PUBLIC LIBRARY (with art gallery over) is of quarry-faced red sandstone with ashlar dressings on moulded plinth and eaves cornice. 3-storey, 2-bay entrance hall has doorway facing the gatehouse; 2- and 3-light stone mullioned windows. Adjoining is the main library wing 2 storeys, 7 bays in L shape. Projecting 2-bay reading room has canted bay windows and blind panels above, carried up from basement with metal grille over the void. 5-bay newspaper room has tall casement windows in eared architraves with cornice and blind panels above. MUSEUM is also L-shaped, linking with the old house and library. Separately listed on 13/11/72 as the Stable Block. Entrance hall block has panelled double doors and fanlight in stone surround under pediment; above is a scrolled oval panel. Return has stone mullioned windows. The Natural"
"HISTORY gallery extends towards Abbey Street and has 7 windows similar to those on the newspaper room with panels above. The 3-bay facade on Abbey Street has off-centre loading bay with panelled and glazed double doors in large segmental-arched quoined surround. Over it is an oval panel of carved city arms. Tall casement windows with glazing bars in stone architraves and panelled aprons under pediments. The rear wall facing towards Annetwell Street is of brick; part was knocked through for a library extension in 1936-7 (now demolished). A new Heritage Centre, to form part of Tullie House, is in progress at the time of survey (1989)."
"INTERIOR of both entrance halls have stone cantilever staircases with scrolled wrought-iron rails incorporating shields of the city arms and moulded wooden handrail; decorative dado tiles in greens and browns, some of the tiling carried into the library. Some original doors in library and museum retain their etched glass names. For details of the history of this site, the house and its occupants"
"[bullet] Bruce Jones CWAAS, Trans.NS LXXXVIII [bullet] C. Roy Hudleston, Cumberland News (1954)"
"and for the 1891-2 fight to save the staircase in the proposed museum and library development see CJ and RS Ferguson correspondence in the Jackson Collection of Cumbria County Library."
"Illustrated in Pevsner (1967). Garden wall, gates and railings listed separately."
"[bullet] Cumb. & West. Antiquarian &Archaeological Soc., New Series: Jones, Bruce: LXXXVIII: Before Tullie House: P.125-148 [bullet] Cumberland News: Hudleston, C Roy: 8 October 1954: P.3 [bullet] Jackson Collection (Cumbria County Library) [bullet] Pevsner N: Buildings of England : Cumberland and Westmorland: 1967-: PL.48"
courtesy of English Heritage
"WALL, GATES AND RAILINGS IN FRONT OF TULLIE HOUSE / / ABBEY STREET / CARLISLE / CARLISLE / CUMBRIA / I / 386608 / NY3977055991"
courtesy of English Heritage
"Wall, gate piers, gates and railings for garden of Tullie House (qv). Late C17 (could be C19 imitation). Red sandstone ashlar gate piers and wall; cast-iron gates and railings. Off-centre large rectangular rusticated piers on moulded plinths, surmounted by projecting cornice and bracketed ball finials. Flanking low wall on moulded plinth under flat moulded coping. Spear and scrolled railings. Fresh appearance of stone suggests replacement. Celia Fiennes on a visit to Carlisle in 1698 said "one house which was the Chancellors (Thomas Tullie) built of stone very lofty 5 good sarshe (sash) windows in the front and this within a stone wall'd garden well kept and iron gates to discover it to view with stone pillars," see Christopher Morris (ed.) (1947). Brown (1951) says "Tullie House had formerly a high wall in front, which Mr George Dixon pulled down." However a 1791 watercolour of the Abbey gate by Robert Carlyle shows the Tullie House wall in the background and it looks much as it does today. (Morris, Christopher: The Journeys of Celia Fiennes: 1947-: P.202; Brown JW: Round Carlisle Cross: 1951-: P.113)."
item:- garden
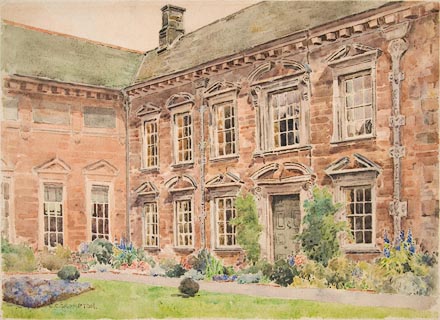 click to enlarge
click to enlargePR1319.jpg
Summertime; facade of Old Tullie House viewed from the garden beside Abbey Street. The flowerbeds in front of the building are filled with blooming plants and shrubs.
signed at bottom left:- "C.C.CROMPTON."
item:- Tullie House Museum : 1989.59
Image © Tullie House Museum
placename:- Tullie House
item:- gate piers
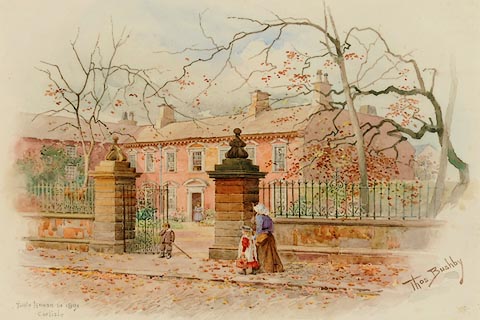 click to enlarge
click to enlargePR0993.jpg
Windy autumn day; a woman accompanied by two young children walks past the railings of Tullie House on Abbey Street. A female figure stands at the door of the building.
inscribed at bottom left:- "Tullie House in 1891 Carlisle"
signed at bottom right:- "Thos Bushby"
item:- Tullie House Museum : 1967.50
Image © Tullie House Museum
placename:- Tullie House
item:- writing; costume
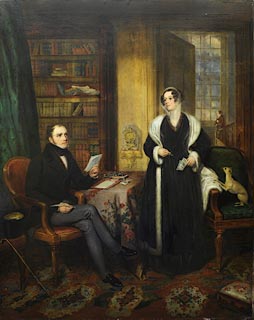 click to enlarge
click to enlargePR0884.jpg
Mr and Mrs George Dixon in their home, in a reception room in Old Tullie House, the Jacobean staircase visible through the open door. George Dixon was the mayor of Carlisle in 1842-43 and 1848-49. He was the son of Peter Dixon, the textile manufacturer.
item:- Tullie House Museum : 1924.34
Image © Tullie House Museum
 sundial
sundial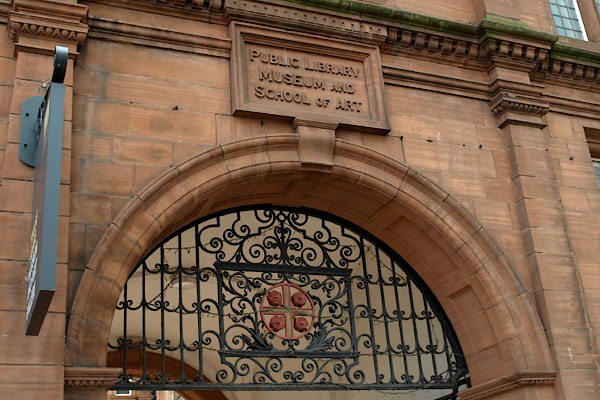
BXH78.jpg Entrance, coat of arms and plaque:-
"PUBLIC LIBRARY / MUSEUM AND / SCHOOL OF ART" (taken 17.9.2012)
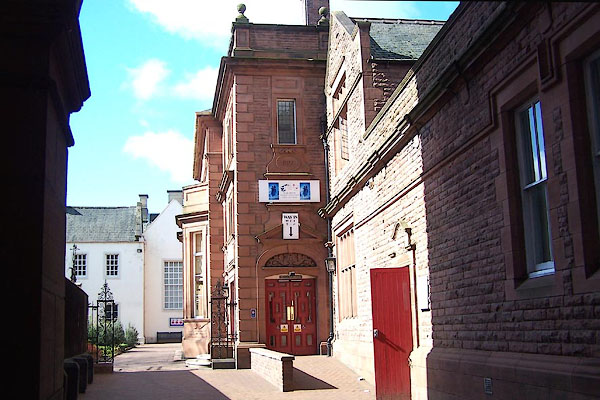
BLW47.jpg Entrance from the town.
(taken 19.4.2006)
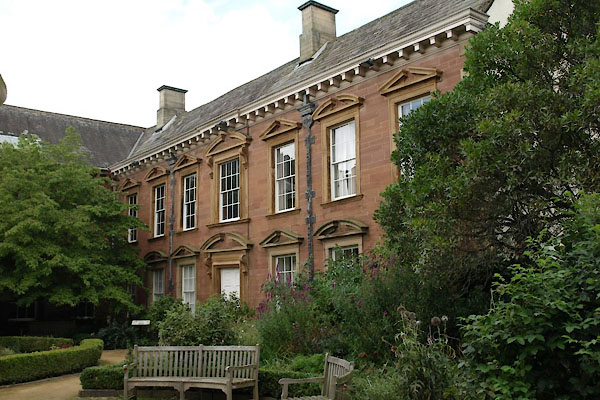
BXH37.jpg Rear, Abbey Street.
(taken 17.9.2012)
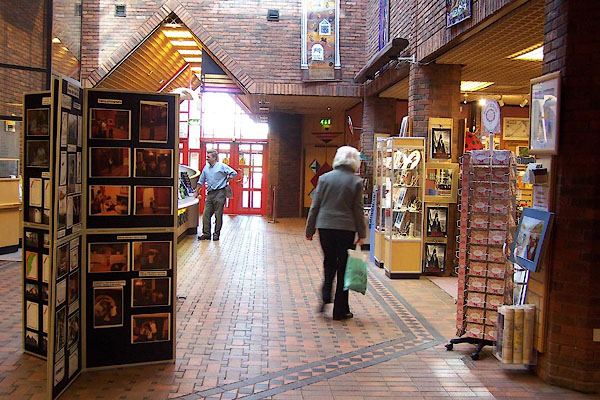
BLW46.jpg (taken 19.4.2006)
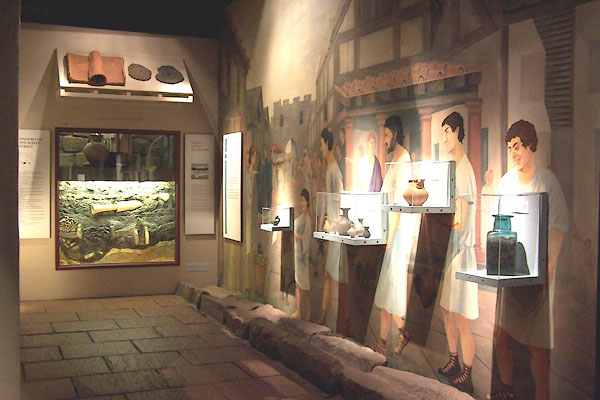
BLW45.jpg (taken 19.4.2006)
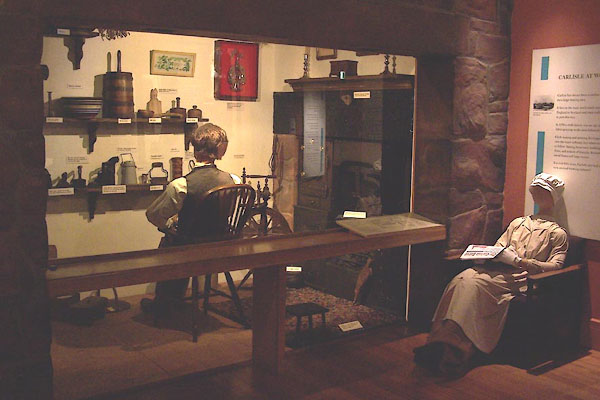
BLW44.jpg (taken 19.4.2006)
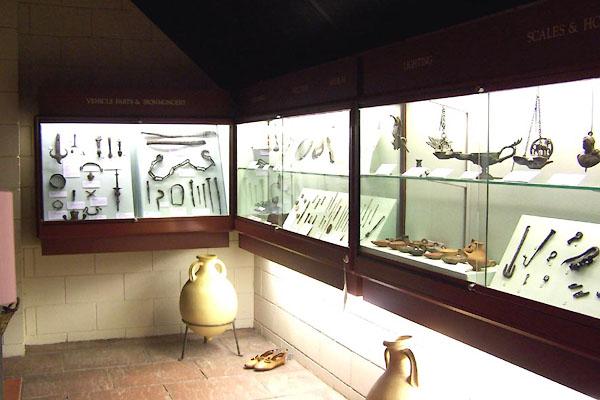
BLW43.jpg (taken 19.4.2006)
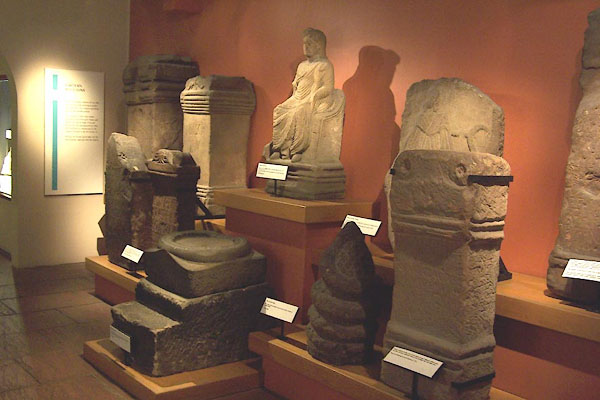
BLW42.jpg (taken 19.4.2006)
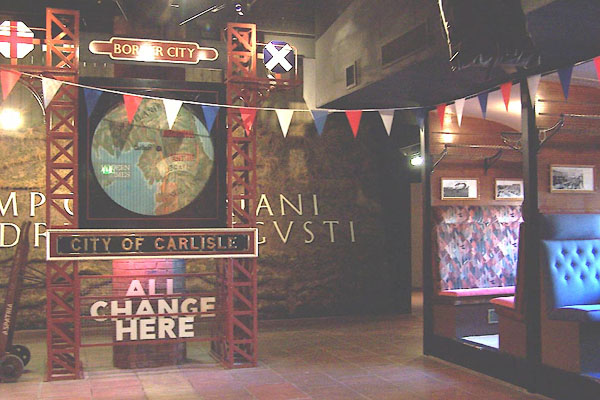
BLW41.jpg (taken 19.4.2006)

 Lakes Guides menu.
Lakes Guides menu.