




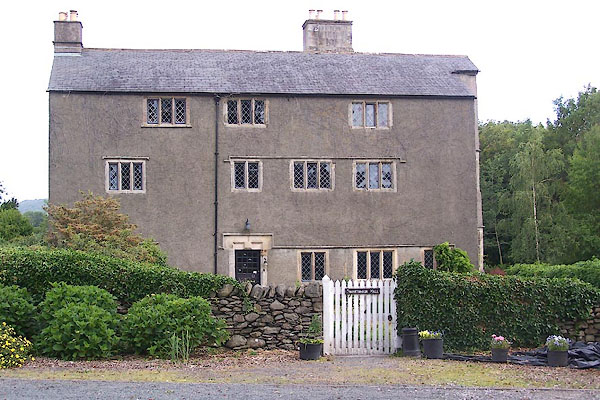
BMJ72.jpg (taken 11.7.2006)
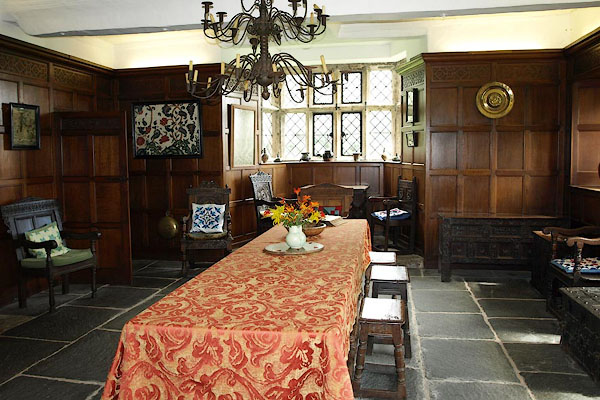
BPO62.jpg Great Hall; panelling by Emma Clarke Abraham, 1910s.
(taken 8.8.2008)
placename:- Swarthmore meeting
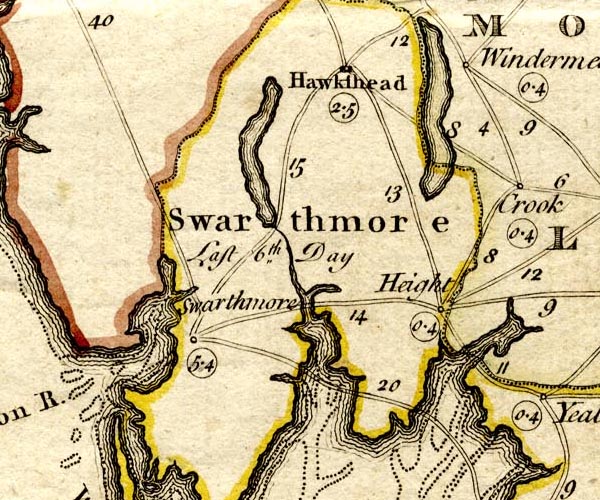
BKH2Swrt.jpg
labelled:- "Swarthmore / 5.4"
meeting day Wednesday
nearby market day Thursday
item:- private collection : 224
Image © see bottom of page
placename:- Swartmoor
 goto source
goto sourcePage 143:- "..."
"Swartmoor was so called from Martin Swartz, who encamped here with his Germans, who came over with Simnel 1487, at the pile of Foudrey; and here George Fox and his followers first shewed themselves in this county 1652."
placename:- Swarth Moor Hall
placename:- Swarthmoor Hall
 goto source
goto sourcePage 5:- "..."
"A short distance out of the town is Swarth Moor Hall, embosomed in shady sycamores, once the seat of that Judge Fell, whose widow married George Fox. The Friends have a Meeting-house near it, with this inscription over the door, 'Ex dono, G. F. 1688.'"
 goto source
goto sourcePage 156:- "..."
"[Ulverston] ... In this neighbourhood ... Swarthmoor Hall, once the property of George Fox, the founder of the Society of Friends."
placename:- Swarthmoor Hall
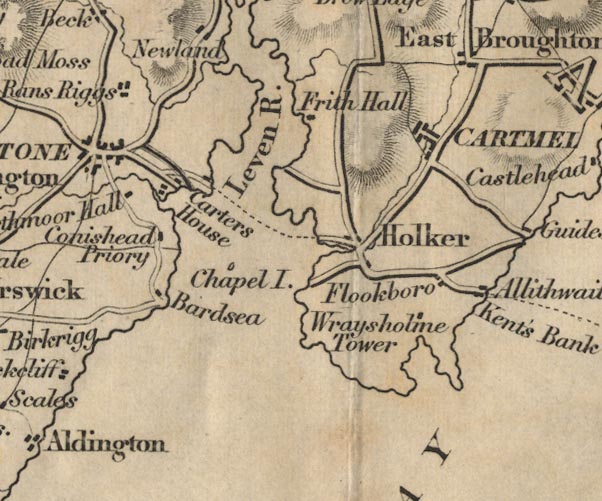
FD02SD37.jpg
"Swarthmoor Hall"
item:- JandMN : 100.1
Image © see bottom of page
placename:- Swarthmoor Hall
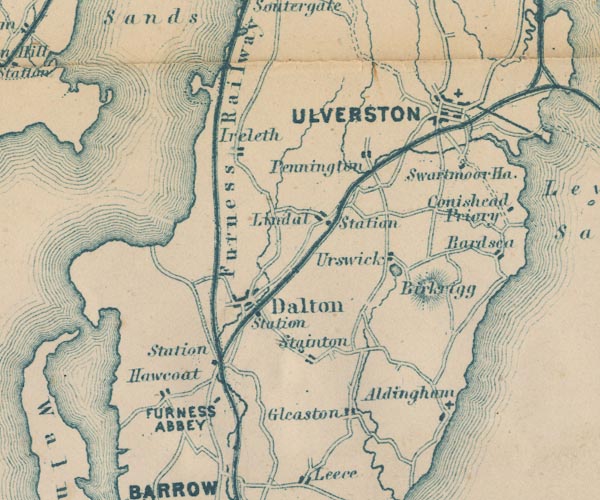
GAR2SD27.jpg
"Swarthmoor Ha."
block, building
item:- JandMN : 82.1
Image © see bottom of page
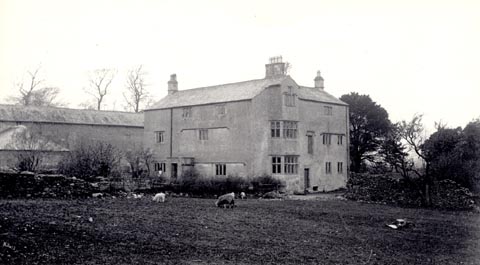 click to enlarge
click to enlargeHB0719.jpg
internegative at lower left:- "H. Bell"
stamped on reverse:- "HERBERT BELL / Photographer / AMBLESIDE"
item:- Armitt Library : ALPS383
Image © see bottom of page
placename:- Swarthmoor Hall
courtesy of English Heritage
"SWARTHMOOR HALL / / SWARTHMOOR HALL LANE / ULVERSTON / SOUTH LAKELAND / CUMBRIA / II[star] / 460043 / SD2818677293"
courtesy of English Heritage
"House. Early C17. Restored late C19 and early C20 after becoming neglected and ruinous. Roughcast with sandstone ashlar dressings and slate roofs. L-plan (with additions in the angle of the 'L' made in 1912). 2 storeys plus a 3rd, attic, storey. The windows have chamfered mullions (some opened out or renewed during restoration) with diamond-leaded lights. The south front has one of 4 lights to the left of the door and ones of 2-3-2 lights to the right, the latter linked by a continuous hoodmould. On the 1st floor there is one of 3 lights with a hood, and ones of 2-3-3 lights linked by a hood. The attic is lit by 3 windows of 3 lights. The door has a chamfered surround with an embattled lintel. Chimney on left-hand gable. The right-hand (east) facade has a canted bay window rising to the full height of the gable of the front range. On the ground and 1st floors it has a 4-light window with transom facing forwards and a similar 2-light window to each side. The attic storey is lit by a stepped window of one light over 3, with hoodmould. To the right on the ground floor there is a narrow chamfered door surround with 2 windows of 2 lights to its right. On the 1st floor there is a chamfered doorway with hoodmould and a lintel carved with lozenge and intersecting patterns and with 2 central spirals. The timber balcony is early C20 and replaces an external stair. To the right there are windows of 3 lights and 2 lights linked by a hood. The attic is lit by a 3-light window. Chimneys on right-hand (rear) gable and at the junction between the rear wing and the front range."
"INTERIOR: much of the interior panelling was restored or constructed in the early C20 by Emma Clarke Abraham. Judge Fell's room in the rear wing includes a fireplace surround which uses timber from a C17 bed. The staircase rises to attic level around a cage of 4 newels infilled with balusters. On the 1st floor the eastern room of the front range is panelled, as is the room in the rear wing which includes a carved fireplace surround. The front attic room has 3 trusses with collars, raised ties, and exposed purlins."
"HISTORICAL NOTE: Swarthmoor Hall was the home of the Fell family, who acquired the estate in the C16. Margaret Fell, wife of Judge Thomas Fell who died in 1658, became a disciple of George Fox in 1652 and Swarthmoor became a centre for Fox's missionary travels. In 1669 the couple married."
placename:- Swarthmoor Hall
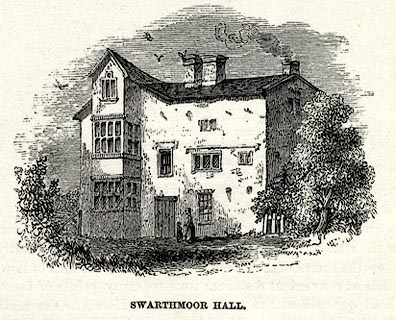 click to enlarge
click to enlargeWU0108.jpg
On p.32 of Over Sands to the Lakes, by Edwin Waugh.
printed at bottom:- "SWARTHMOOR HALL."
item:- Armitt Library : A1082.8
Image © see bottom of page
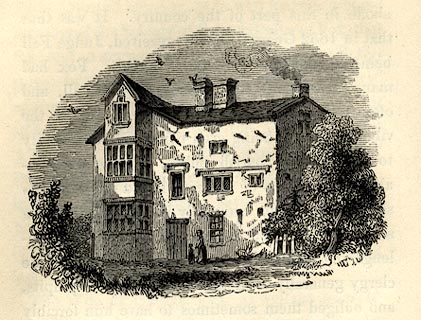 click to enlarge
click to enlargeJP1E28.jpg
On p.180 of a Sketch of Furness and Cartmel, by Charles M Jopling.
item:- Armitt Library : A1636.28
Image © see bottom of page
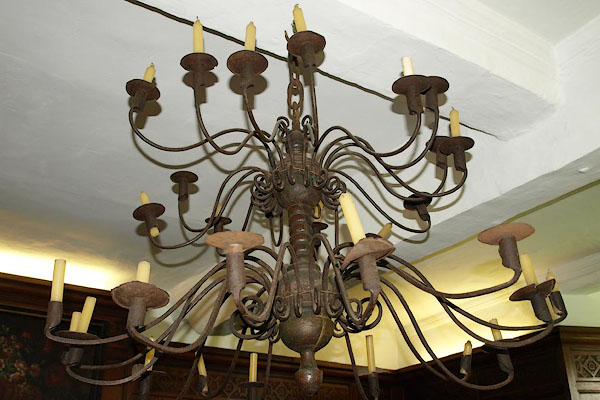
BPO63.jpg Candelabrum, Great Hall.
(taken 8.8.2008)
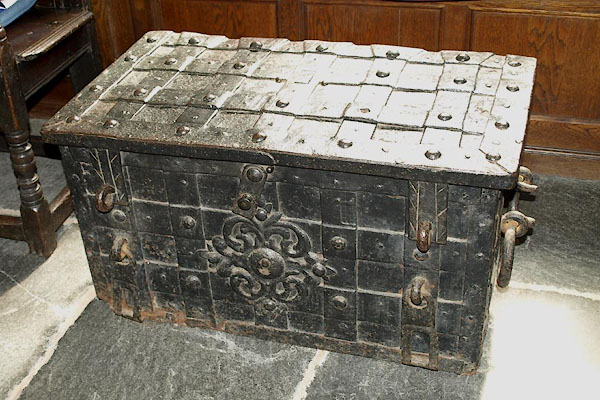
BPO64.jpg Chest, Great Hall.
(taken 8.8.2008)
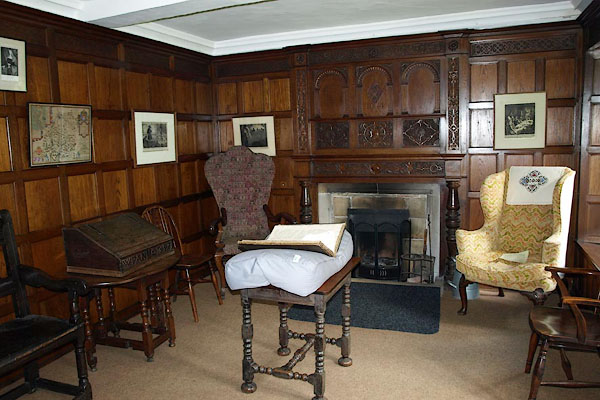
BPO65.jpg Judge Fell's study; panelling by Emma Clarke Abraham, 1910s.
(taken 8.8.2008)
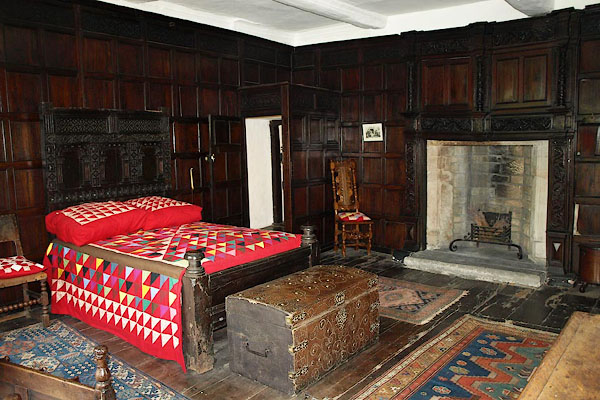
BPO66.jpg Margaret and Thomas Fell's bedroom; also known as Fell's Office where Judge Fell did business.
(taken 8.8.2008)
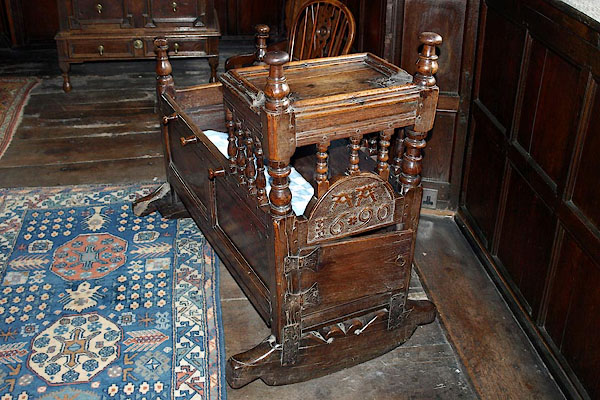
BPO67.jpg Cradle, Margaret and Thomas Fell's bedroom:-
"AA / 1690" (taken 8.8.2008)
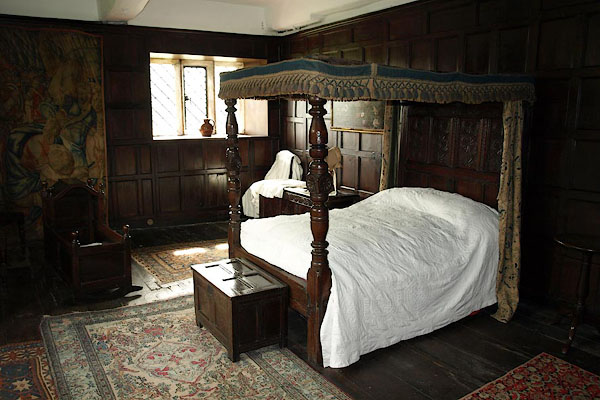
BPO68.jpg Margaret Fell's room, or the Lodging Room.
(taken 8.8.2008)
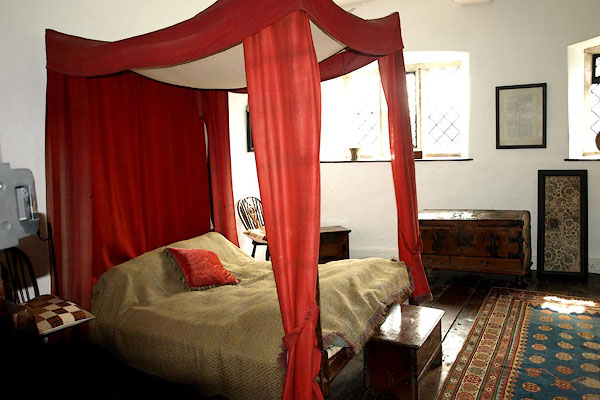
BPO69.jpg Known as George Fox's room. The travelling be dismantles, made of lignum vitae it weighs enough to need two horses to carry it. It was given him by plantation owners when he was travelling in Barbados, 1670s, and later in the east coast of America.
(taken 8.8.2008)
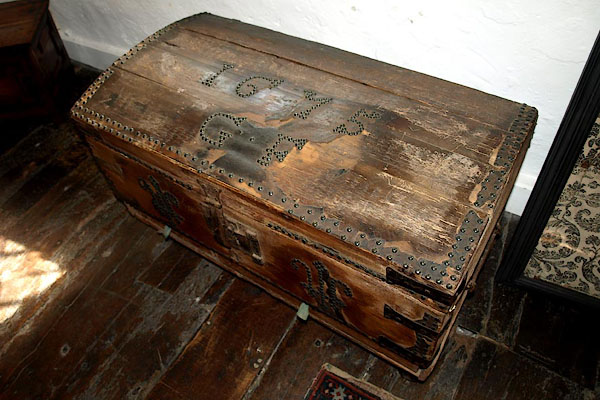
BPO70.jpg The chest that George Fox is believed to have brought out of Worcester gaol:-
"1675 / G.F" (taken 8.8.2008)
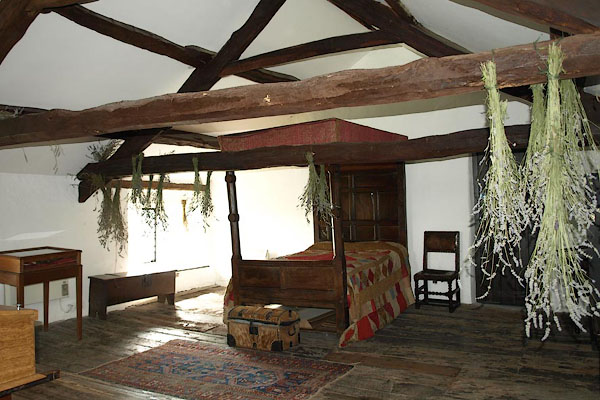
BPO71.jpg Attic room.
(taken 8.8.2008)
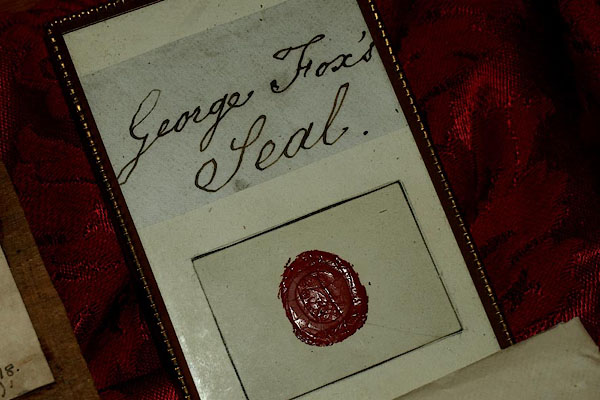
BPO72.jpg An impression of George Fox's seal.
(taken 8.8.2008)
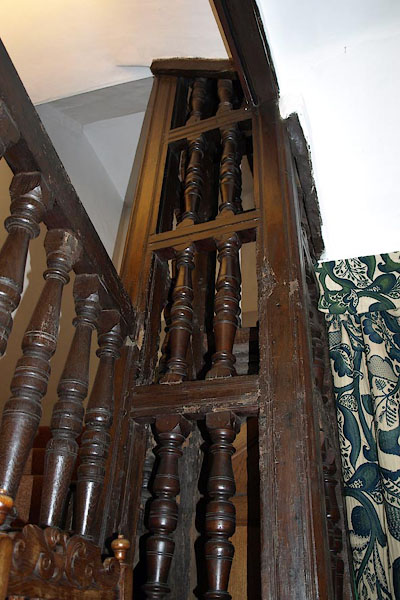
BPO73.jpg Four post newel, originally a roof support.
(taken 8.8.2008)
