




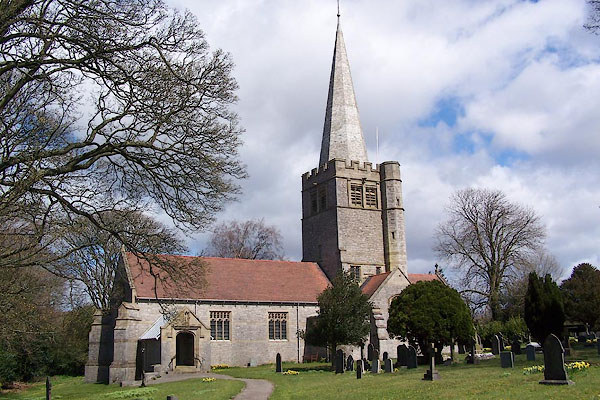
BLV97.jpg (taken 16.4.2006)
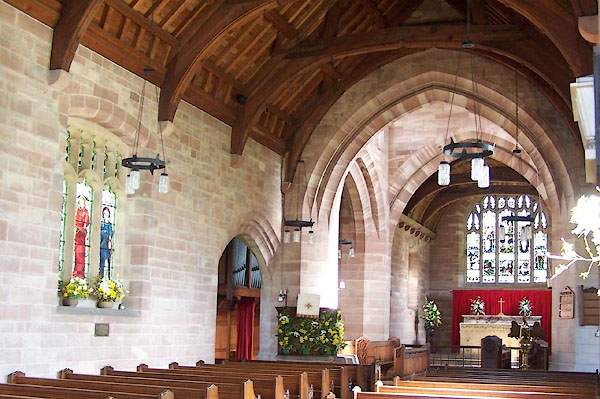
BLV98.jpg (taken 16.4.2006)
placename:- Broughton Chapel
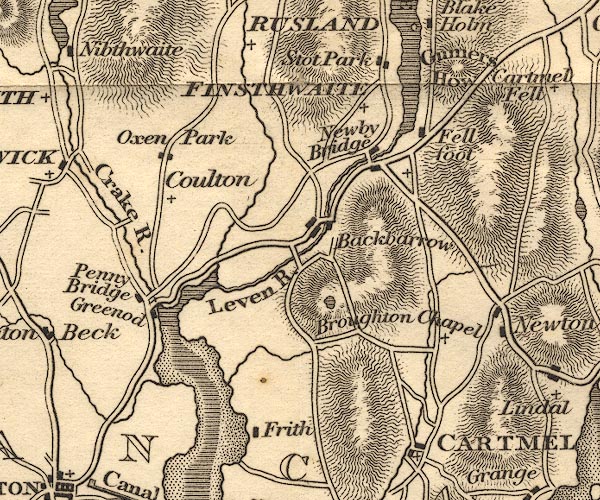
OT02SD38.jpg
item:- JandMN : 48.1
Image © see bottom of page
placename:- Broughton Chapel
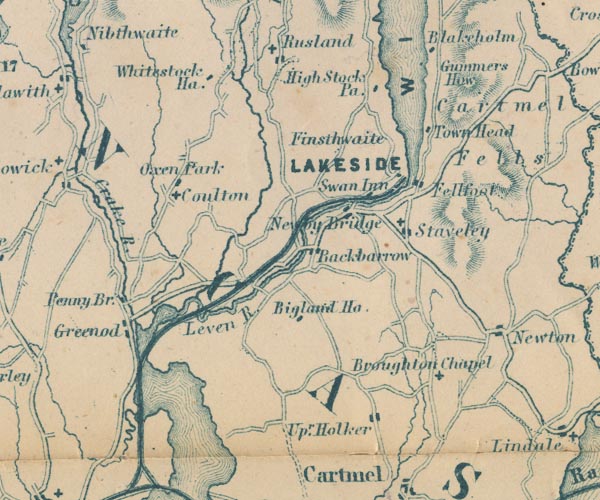
GAR2SD38.jpg
"Broughton Chapel"
cross, a church
item:- JandMN : 82.1
Image © see bottom of page
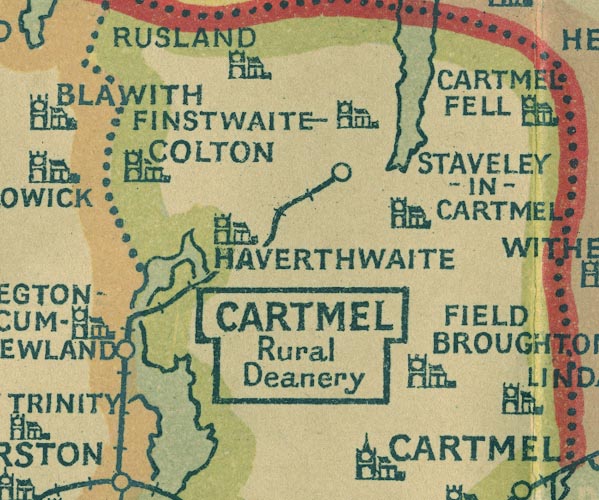
NUR1SD38.jpg
"FIELD BROUGHTON"
item:- JandMN : 27
Image © see bottom of page
 stained glass
stained glassplacename:- Church of St Peter
courtesy of English Heritage
"CHURCH OF ST PETER / / / BROUGHTON EAST / SOUTH LAKELAND / CUMBRIA / II[star] / 76917 / SD3870581776"
courtesy of English Heritage
"Church. 1892-4. By Paley, Austin and Paley. Dressed limestone with sandstone ashlar dressings, tile roofs and shingled spire. Nave, crossing tower and spire, north and south transepts with west aisles, north vestry and chancel. Free Perpendicular style. Coped gables and ashlar bands, gutters on scrolly brackets. 3-bay nave has gabled south porch, entrance with 3-centred arch with continuous mouldings, foliate spandrels, and label mould with embattled returns; niche with statue above. 3-light straight-headed south windows have Perpendicular tracery. West end has deep diagonal buttresses and gable cross; 4-light window has mostly uncusped tracery. North side has windows of 3 and 2+2 lights. Tower has south-east octagonal stair turret; east and west lights have cusped 3-centred heads; north and south faces have 2 straight-headed windows of 2 cusped lights, but that to south-east of one light. Bell stage has sill and lintel courses and paired 2-light straight-headed louvred bell openings; coped embattled parapet and recessed spire with weathercock. South transept has deep weathered buttresses and 3-light segmental-headed window with Perpendicular tracery; lean-to aisle has 2-cusped light straight-headed windows to west, single light to south. North transept similar, but extended as vestry and with asymmetrical gable, one buttress and west projecting lateral stack; east single- and 3-light windows and re-entrant porch with buttress over. Chancel has 5-light east window with Perpendicular tracery and gable cross; north and south 2-light straight-headed traceried windows, foundation stone to east, south-west angle has re-entrant entrance to turret. Interior: dressed sandstone, nave roof has 2 arch braced collars and upper collars, ovolo moulded, with hollow-chamfered purlins, the lower ones moulded, and wind braces. Dent fossil marble font, 8-sided with simple moulding and keeled piers with shafts between; cover of 1965. Timber pulpit, pews and wall shelves with blind tracery panels. Crossing arches die into octagonal piers, similar arches to transept aisles. North transept has organ, crossing choir stalls, south transept aisle has ornate C19 font and 1898 Kempe window. Half-arch to vestry passage from chancel, which has south sedilia and piscina with concave arches. Barrel vaulted roof with braced collars with tracery panels, moulded purlins and ribs. Alabaster reredos to timber altar; wrought iron communion rail has check pattern. East window 1894, by Kempe. The church has much high quality detail."
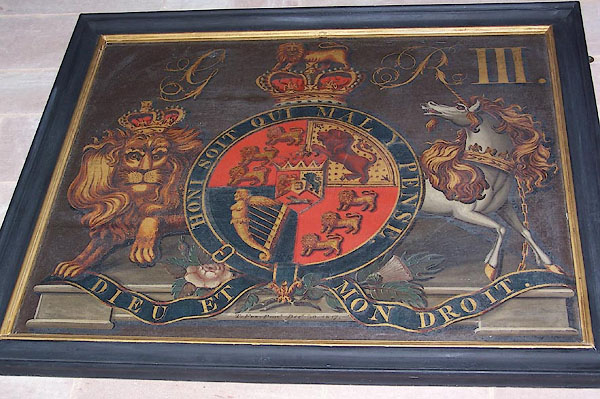
BLV99.jpg Coat of arms, George III
(taken 16.4.2006)
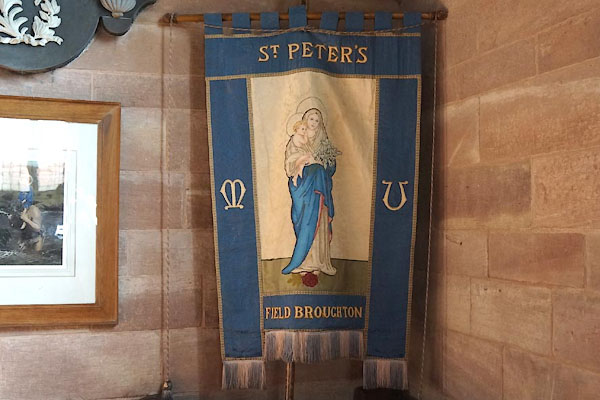
CDX24.jpg Mothers Union banner.
(taken 11.9.2015)
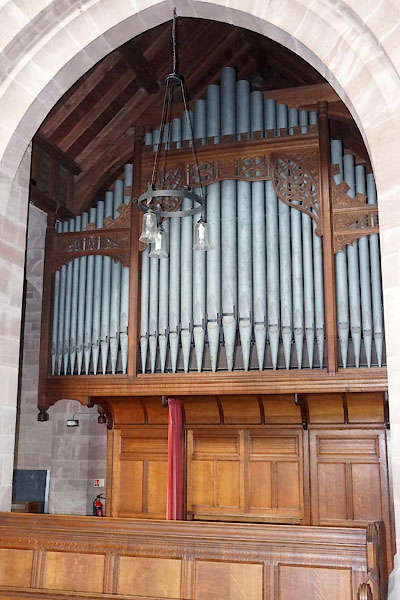
CDX27.jpg Organ, by Forster and Andrews, Hull, 1894.
(taken 11.9.2015)
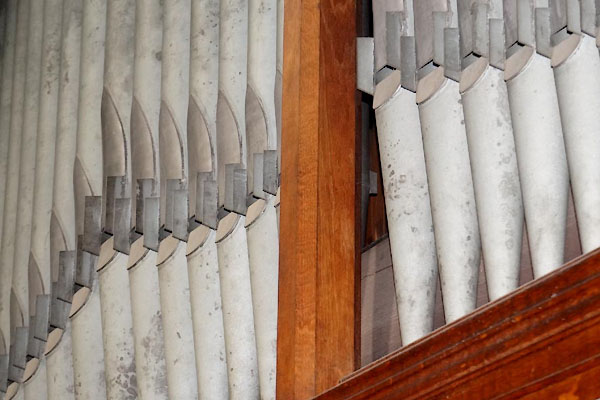
CDX28.jpg Organ pipes.
(taken 11.9.2015)
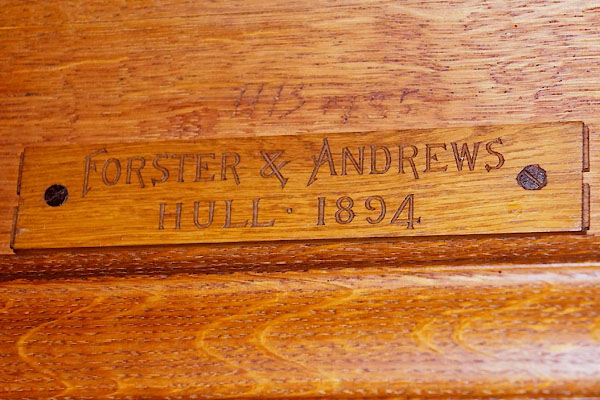
CDX29.jpg Organ maker:-
"FORSTER &ANDREWS / HULL. 1894" (taken 11.9.2015)
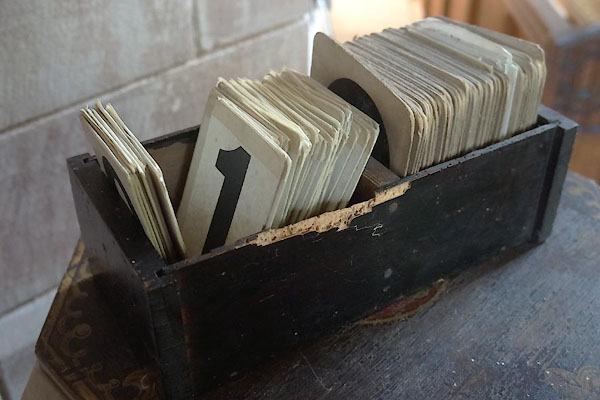
CDX25.jpg Hymn numbers
(taken 11.9.2015)
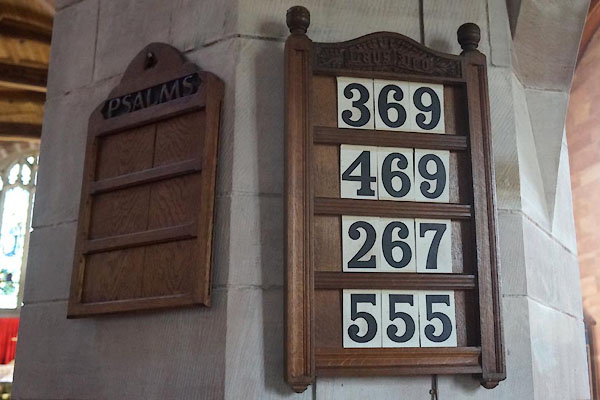
CDX26.jpg Hymn numbers
(taken 11.9.2015)
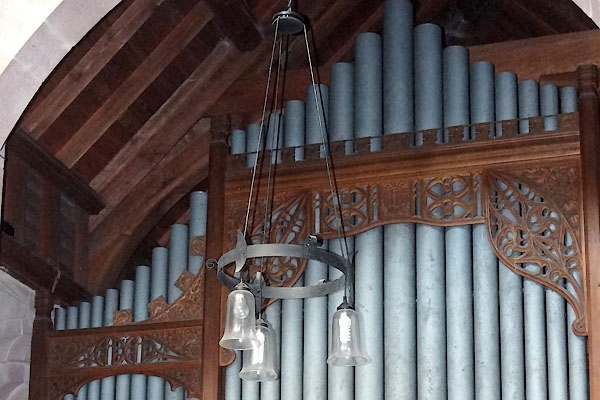
CDX30.jpg Lamp.
(taken 11.9.2015)
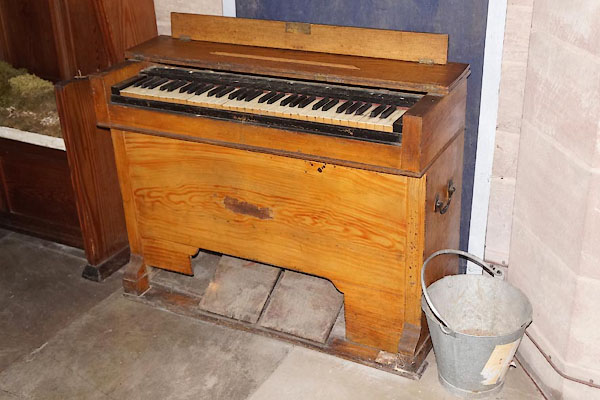
CDX31.jpg Harmonium.
(taken 11.9.2015)
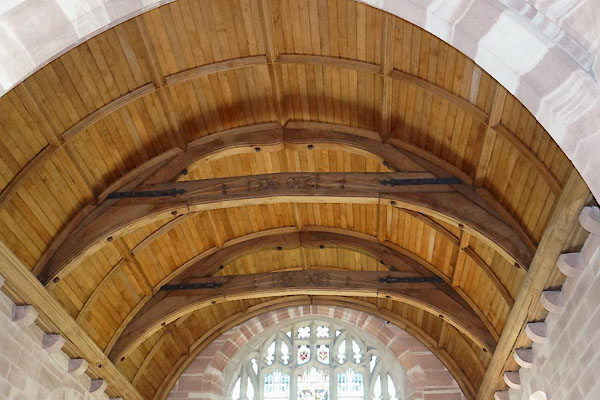
CDX32.jpg Roof timbers.
(taken 11.9.2015)
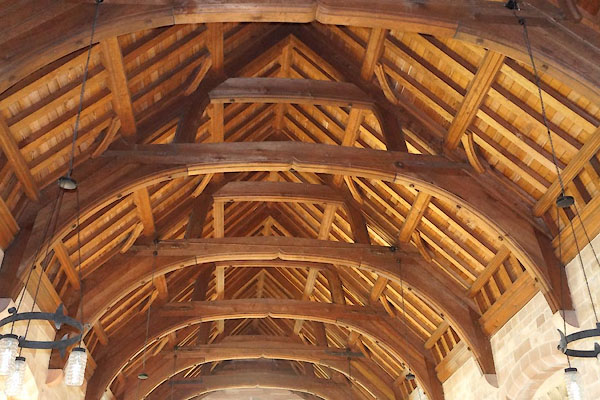
CDX33.jpg Roof timbers.
(taken 11.9.2015)
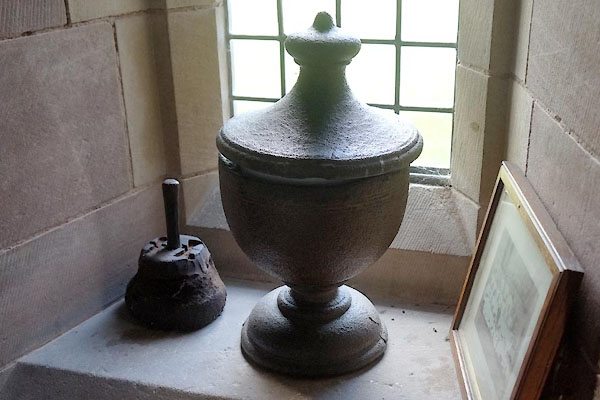
CDX34.jpg Font from the old chapel.
(taken 11.9.2015)
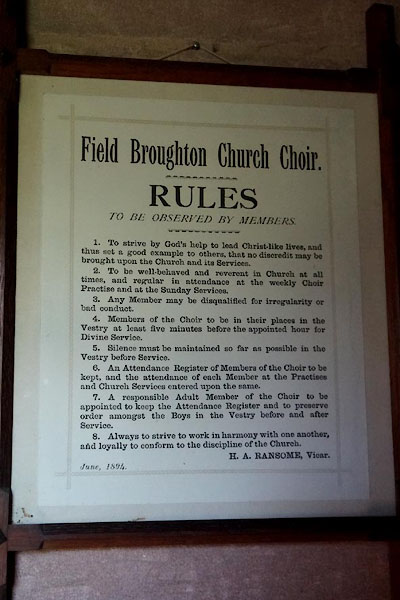
CDX35.jpg Choir Rules, 1894.
(taken 11.9.2015)
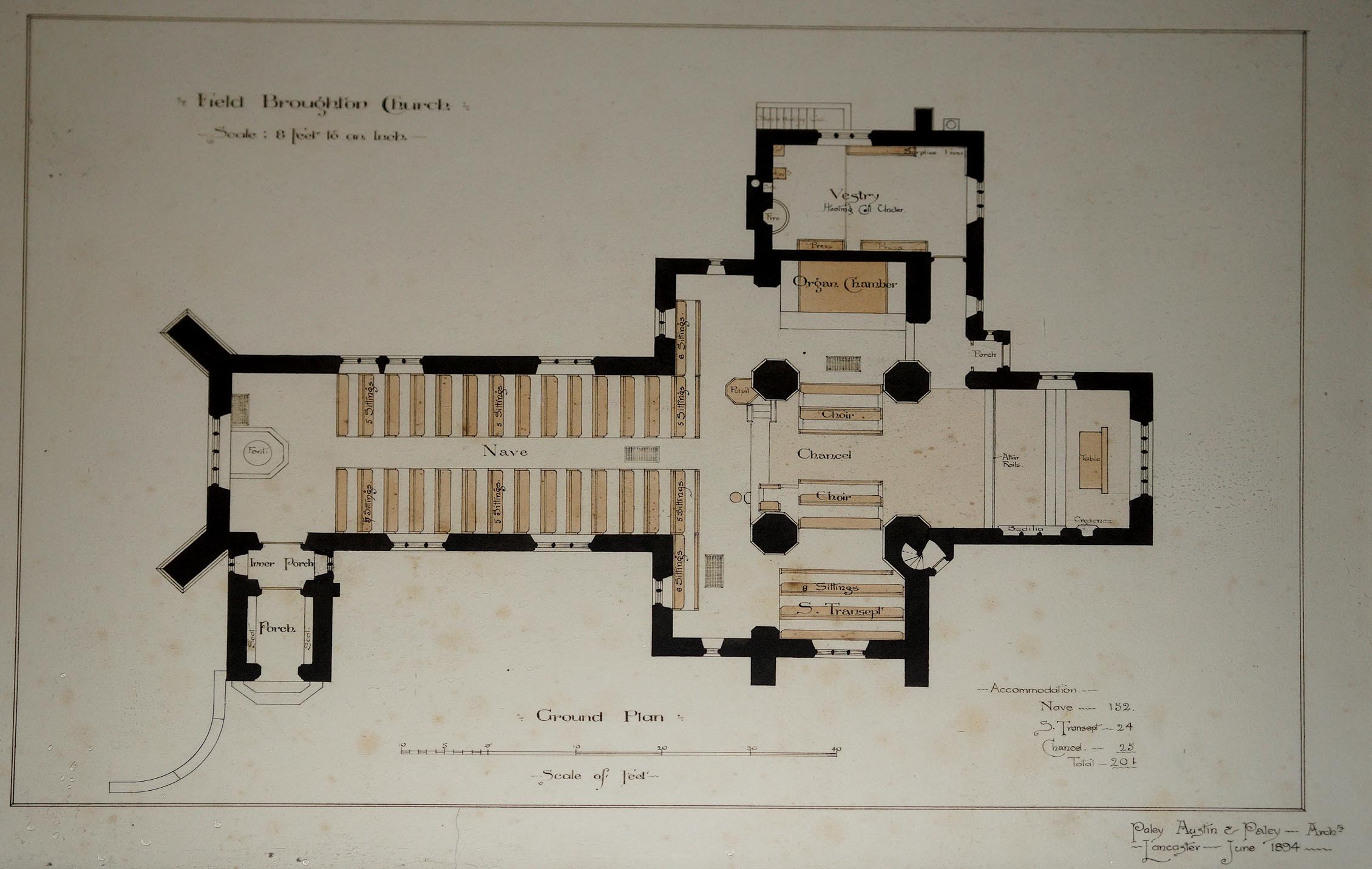
Click to enlarge
CDX36.jpg Plans by Paley, Austin and Paley, 1894.
(taken 11.9.2015)
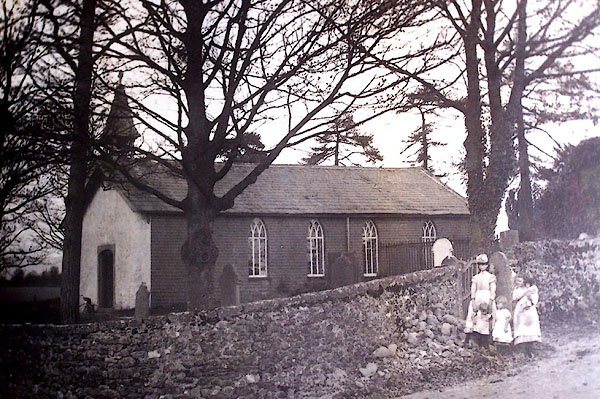
BLW01.jpg The old chapel, 1745-1892.
(taken 16.4.2006)
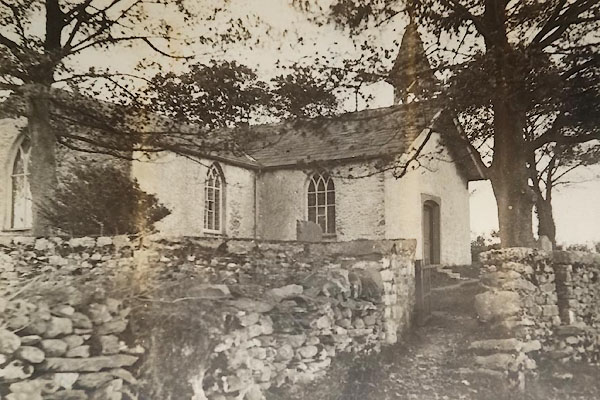
CDX19.jpg The old chapel, 1745-1892.
(taken 11.9.2015)
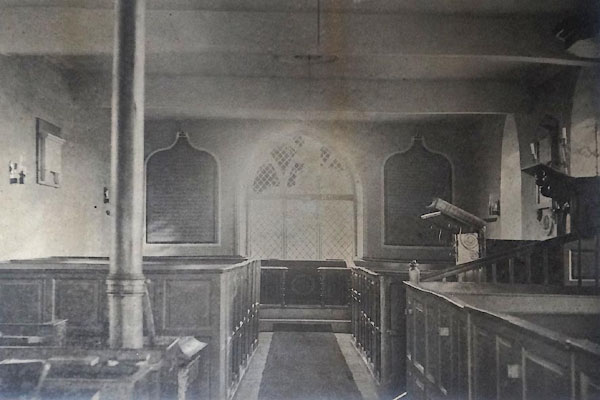
CDX20.jpg The old chapel, 1745-1892.
(taken 11.9.2015)
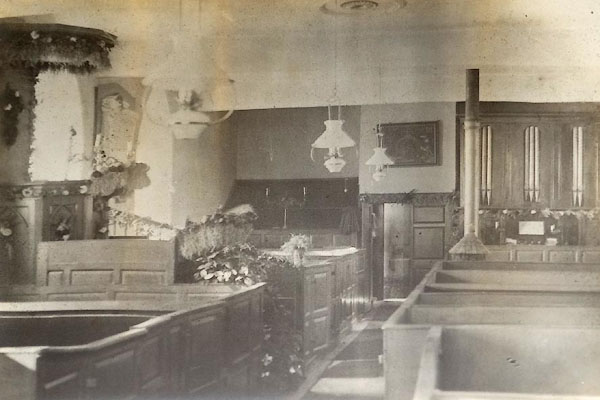
CDX21.jpg The old chapel, 1745-1892.
(taken 11.9.2015)
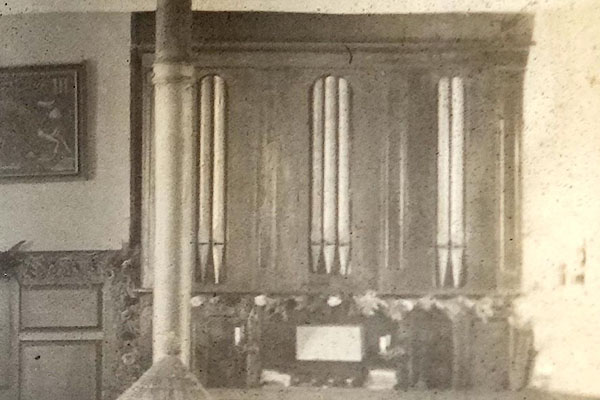
CDX22.jpg The old chapel, 1745-1892; organ.
(taken 11.9.2015)
: Paley, Edward G
: Austin, Hubert J
: Paley, Henry A
to 1894

 Lakes Guides menu.
Lakes Guides menu.