




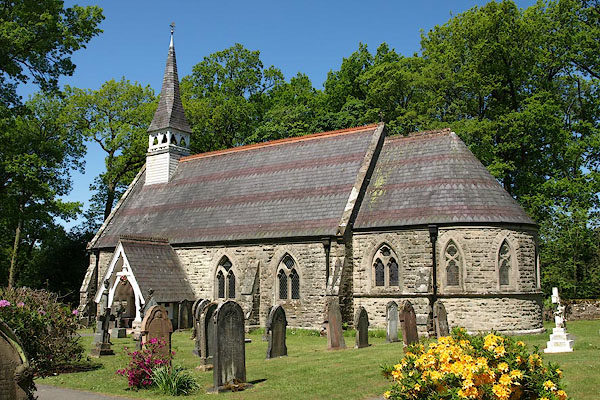
BSV91.jpg (taken 4.6.2010)
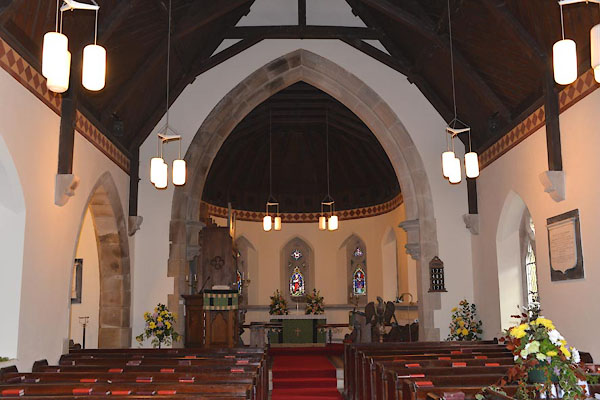
CGT56.jpg (taken 20.10.2017)
"Church (Per Curacy) / Grave Yard"
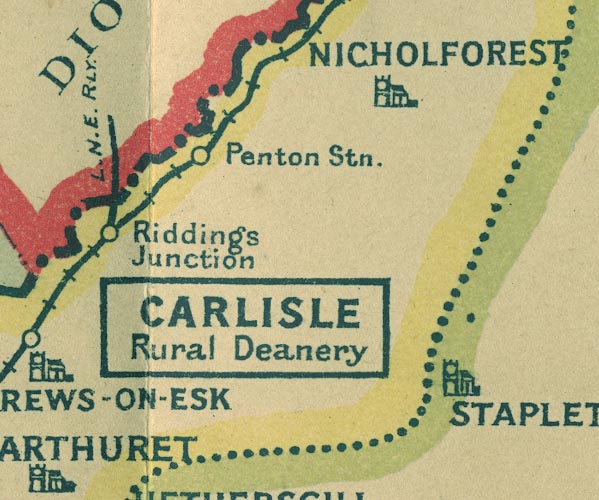
NUR1NY47.jpg
"NICHOLFOREST"
item:- JandMN : 27
Image © see bottom of page
 notes about bells
notes about bells stained glass
stained glassplacename:- Church of St Nicholas
courtesy of English Heritage
"CHURCH OF ST NICHOLAS / / / NICHOLFOREST / CARLISLE / CUMBRIA / II / 78185 / NY4547677948"
courtesy of English Heritage
"Parish church. 1866-7 by Alexander Graham. Snecked rock-faced sandstone with ashlar dressings. Slate roof in blue and purple bands with some shaped slates and with a crested tile ridge. Comprises a nave with a lower chancel which has an apsidal east end, and a north transept which has a lean-to vestry in the angle with the chancel. The west wall has 2 chamfered lancets below a rose window. The north and south nave walls each have 3 windows of 2 trefoiled lights with a quatrefoil below a pointed head and have buttresses between bays. On the south side there is an open timber porch to the right of the left-hand window. It rests on a stone base and has a steep roof. The entrance is formed by a gable truss with curved braces rising to a collar which supports a turned king post and has shaped bargeboards. The north gable of the transept has a window of 3 trefoiled lights below a foiled circle. The apsidal east end has 5 windows with bar tracery, each with a quatrefoil above a trefoil-headed light. On the south side of the chancel there is a 2-light window which almost matches those to the nave. Above the western bay of the nave there is a timber bellcote, painted white, and boarded below the trefoiled bell openings. It supports a slated spirelet. Interior: the nave and chancel have softwood boarded roofs. The nave roof has high collars with bolted king posts, straight braces, and wall posts rising from stone corbels. The transept arch is pointed and chamfered, and the chancel arch is chamfered in 2 orders, the inner order springing from foliated corbels. The chancel has a frieze of tiles at the wallhead, and a plain stone doorway leading to the vestry. The hexagonal pulpit is of oak. In the transept there are mural tablets in memory of John Ewart (d.1871) and James Mounsey (d.1835). The west windows and some of the north windows contain coloured glass. The chancel windows contain stained glass depicting Christ and the four Evangelists."
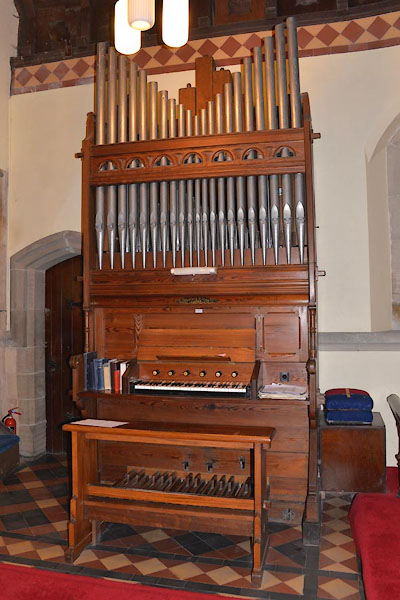
CGT71.jpg Organ by Bishop and Son, London.
(taken 20.10.2017)
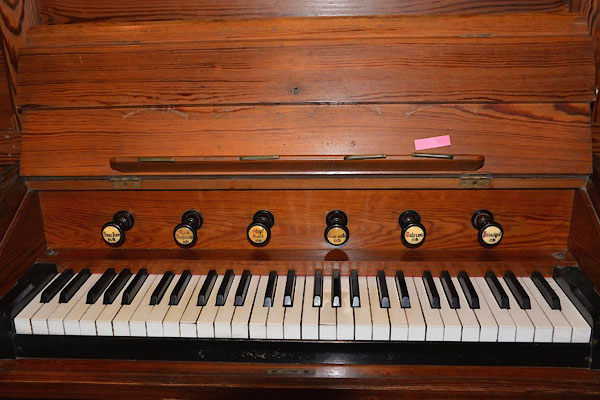
CGT73.jpg Organ by Bishop and Son, London.
(taken 20.10.2017)
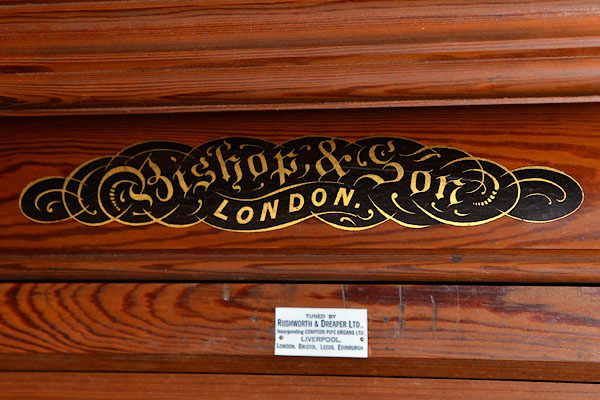
CGT72.jpg Organ maker:-
"Bishop & Son / LONDON" (taken 20.10.2017)
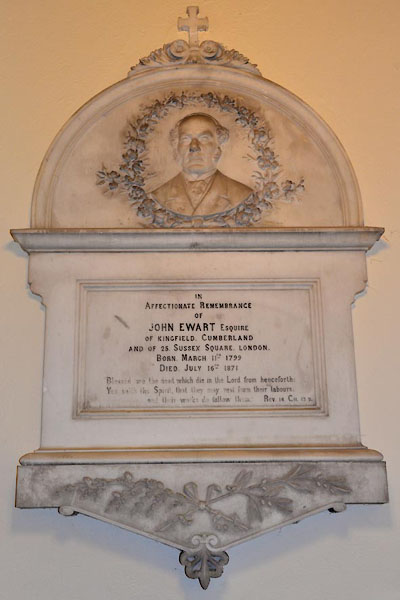
CGT74.jpg Memorial to John Ewart d.1871.
(taken 20.10.2017)
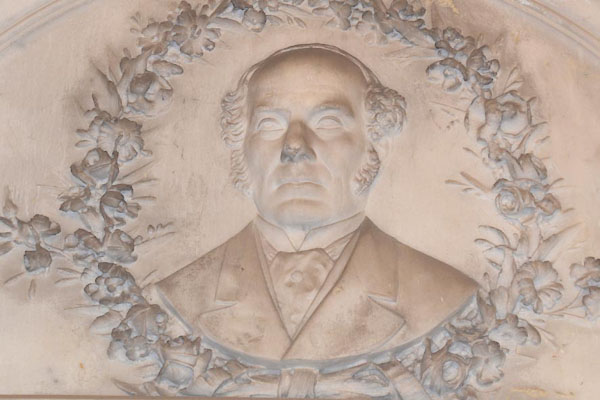
CGT75.jpg Memorial to John Ewart d.1871.
(taken 20.10.2017)
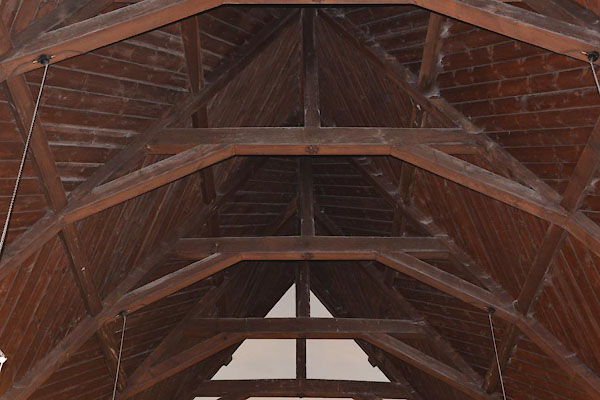
CGT57.jpg (taken 20.10.2017)

 Lakes Guides menu.
Lakes Guides menu.