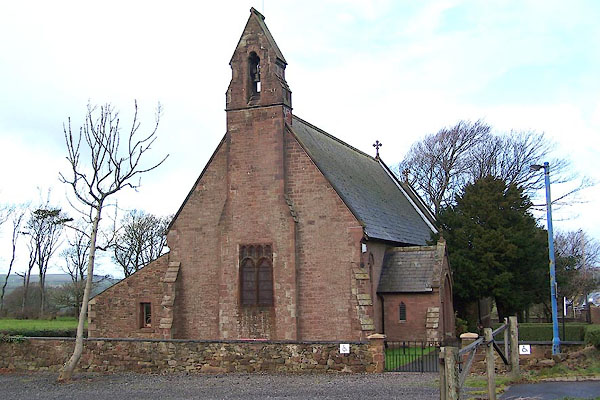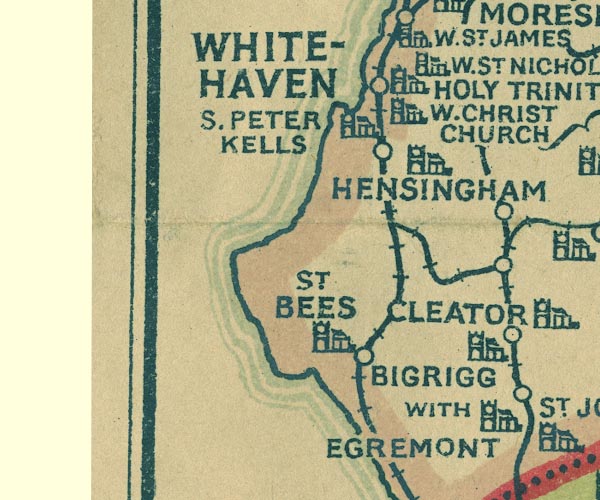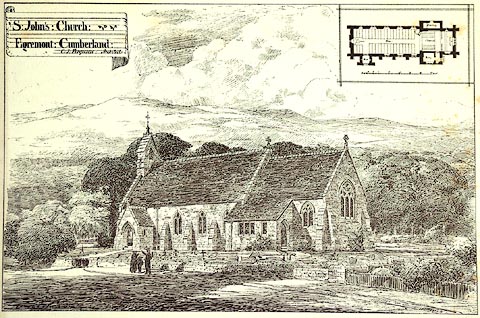





BOJ68.jpg (taken 7.12.2007)

NUR1NX91.jpg
"BIGRIGG WITH EGREMONT"
item:- JandMN : 27
Image © see bottom of page
placename:- Church of St John
courtesy of English Heritage
"CHURCH OF ST JOHN / / SPRINGFIELD ROAD / EGREMONT / COPELAND / CUMBRIA / II / 502345 / NX9978613812"
courtesy of English Heritage
"Church, 1878-80, by C.J. Ferguson for Henry Jefferson. Extension of 1993 by Richard Lindsey."
"MATERIALS: local red sandstone beneath green slate pitched roofs"
"EXTERIOR: the church is in a Decorated Gothic style and is composed of a nave, chancel and belfry, with the 1993 extension at the south-west end. The chancel and nave have a mix of one, two and three-light stone mullioned pointed arch and rectangular windows with tracery. The windows on the north and east elevations are beneath hoodmoulds. Other windows are of simple rectangular shape with one or three lights. The main entrance is via a porch on the east elevation. On the south elevation the belfry containing a single bell sits on the apex of the gable supported by a full length pilaster buttress."
"INTERIOR: the walls are plastered with the window and chancel arch stonework left exposed. The chancel has a stained glass north window of 1896 by Kempe dedicated to Henry Jefferson and a wagon roof. Fittings include timber altar table, altar rail, wall panelling, reredos and pulpit. The nave has open-backed pews on boarded platforms, a boarded roof with the attractive timber structure exposed, and a second stained glass window of 1886 by Kempe at the south end. All other windows are leaded panes of clear glass. There is a stone font at the nave's south end. On the west side of the spacious chancel and sanctuary there is a raised organ loft containing an organ installed in 2004, with a vestry opening off an entrance on the east side of the chancel."
"HISTORY: St John's Church was constructed on land donated by a Henry Jefferson. Jefferson lived nearby at Springfield and also owned plantations in Jamaica and Virginia, producing rum for export to England via the nearby port of Whitehaven. The church was built on the west side of the main road between Egremont and Whitehaven, now the A595, about 700m north of the village of Bigrigg. There have been few alterations to the building since its consecration, aside from the addition of a disabled toilet, storage space and kitchen designed by Richard Lindsay to the west side of the nave, at the south end, dedicated on 6 November 1993."
"REASONS FOR DESIGNATION DECISION: St John's Church, Bigrigg, is listed at Grade II for the following principal reasons: [bullet] A small, yet carefully detailed and intact rural church [bullet] Designed by C.J. Ferguson, a leading local High Victorian architect who trained under Sir George Gilbert Scott [bullet] Good quality stained glass windows by Kempe [bullet] Historic interest arising from the role of the Jefferson family, who donated the land and had strong connections with Whitehaven and the transatlantic rum trade."
placename:- St John's Church
 click to enlarge
click to enlargePR1183.jpg
Church and its graveyard, situated beside a stand of trees at the foot of barren fells. Three figures stand conversing at the roadside.
Inset, top right, architectural plan of building
printed at top centre:- "THE BUILDING NEWS, AUG 23.1878."
inscribed at top right on print:- "St John's Church Egremont Cumberland C.J. Ferguson Architect"
item:- Tullie House Museum : 1976.169.2.25
Image © Tullie House Museum

 Lakes Guides menu.
Lakes Guides menu.